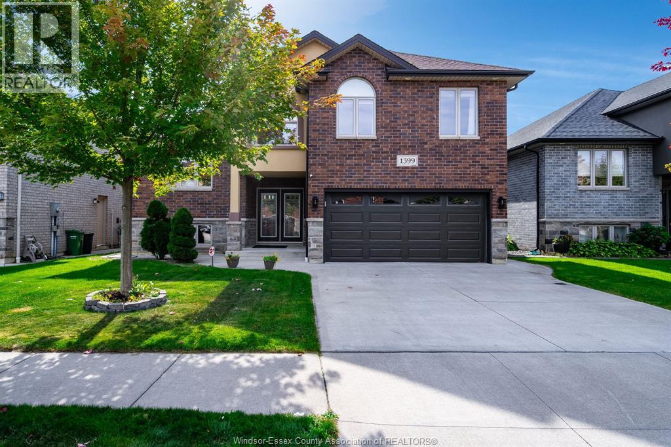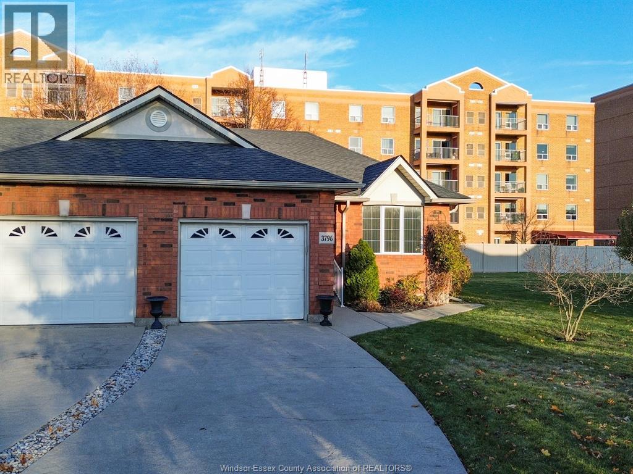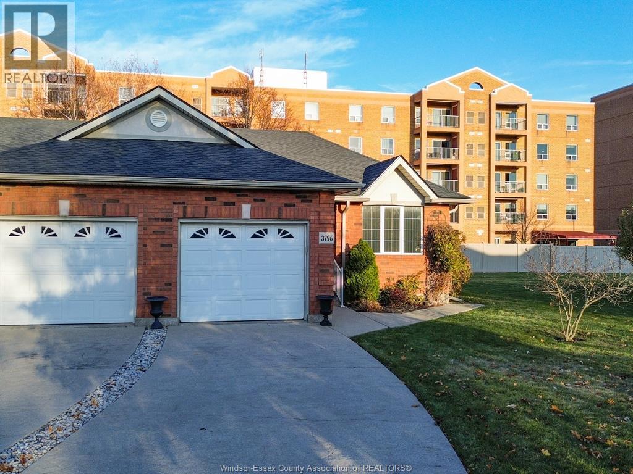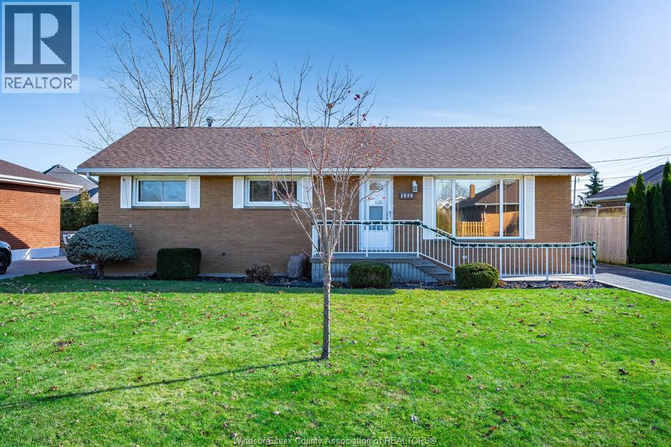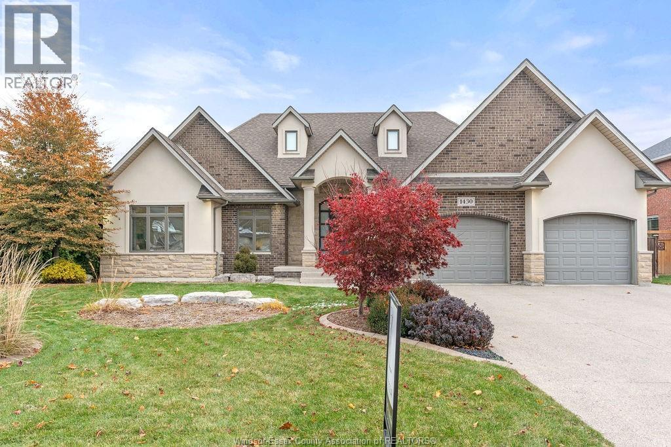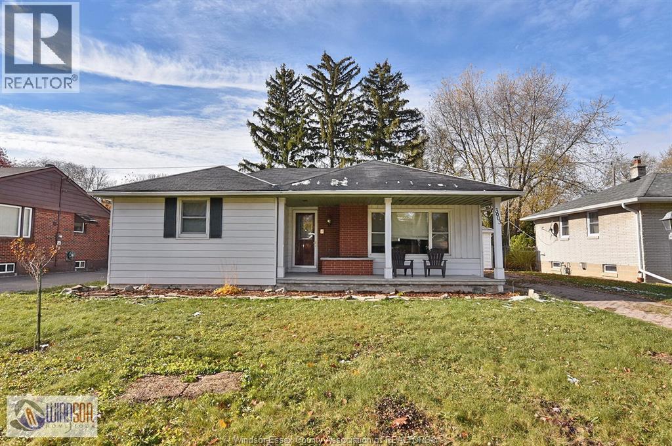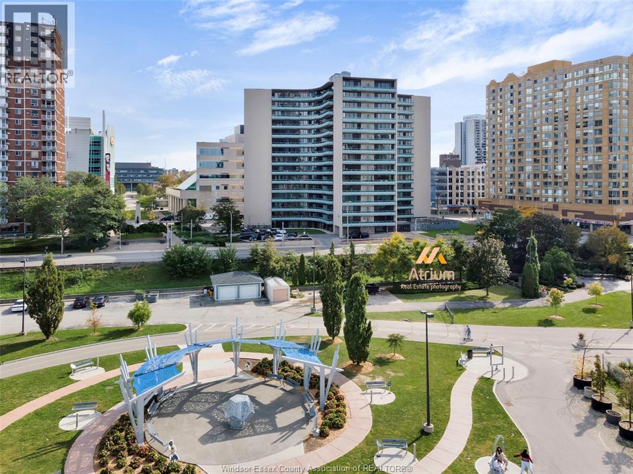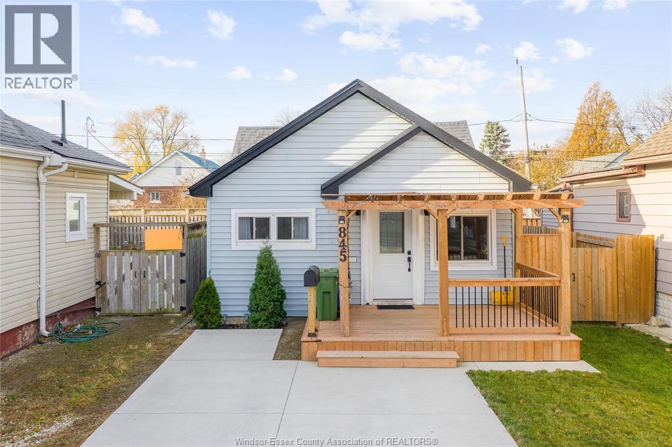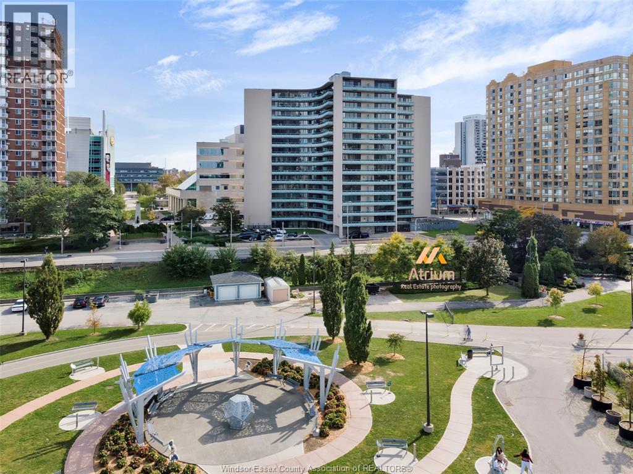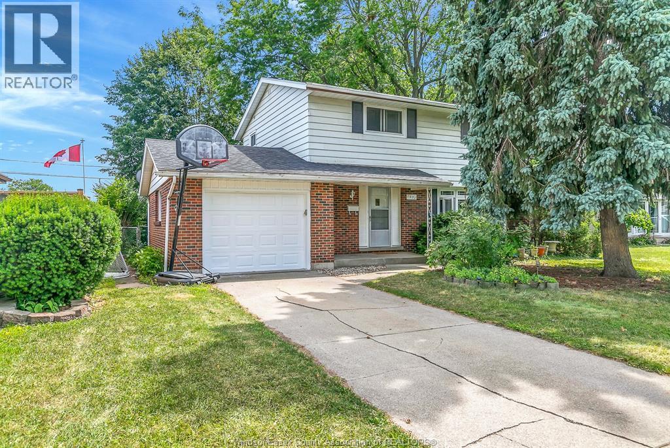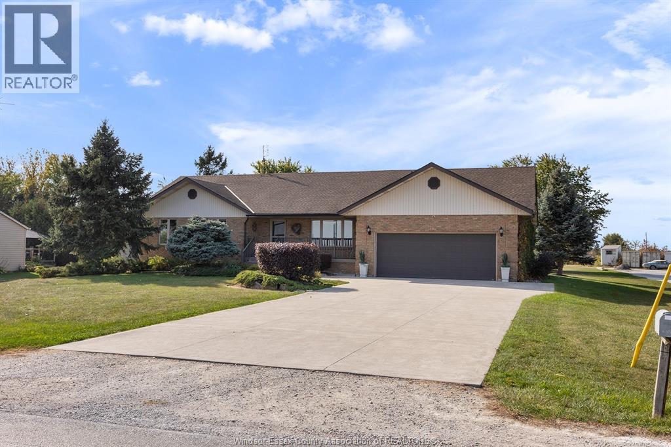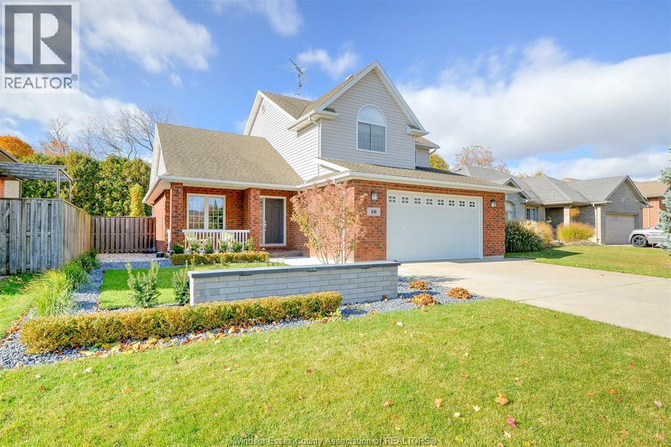1399 Cancun Street
Windsor, Ontario
Welcome to this spacious and exceptionally well-maintained detached raised ranch, ideally located in one of South Windsor's most desirable neighbourhoods. Featuring 6 bedrooms and 3 full bathrooms, this impressive home offers the perfect blend of space, comfort and modern living-ideal for large or growing families. The main floor showcases a bright and open-concept living and dining area, complemented by high-end lighting and elegant finishes throughout. The modern kitchen is equipped with a center island, pantry and plenty of cabinet space. This level also includes three generously sized bedrooms and a full bath. Upstairs, you'll find a spacious bonus master bedroom featuring a private ensuite with a relaxing Jacuzzi tub and a walk-in closet. The fully finished lower level complete with a grade entrance, cozy family room with fireplace, second full kitchen, bar area, two additional bedrooms and a full bath - an excellent setup for an in-law suite or income potential. Additional upgrades include: ceiling fans in three bedrooms, built-in storage in the garage and laundry room. You're steps away from Talbot Trail School, parks & shopping centres. (id:52143)
3796 Prairie Court
Windsor, Ontario
3796 Prairie Court offers turnkey main floor living in one of South Windsor’s most desirable neighbourhoods, featuring a beautifully nestled and private corner unit townhome minutes from St. Clair College, Highway 401, the international border and nearby shopping and parks. The main level includes two spacious bedrooms, two full bathrooms and an updated kitchen, along with key recent improvements such as a new roof, backflow valve, furnace and air conditioner, while the attached garage with inside entry adds everyday convenience. A fully finished basement provides additional living space for a family area, home office, hobby room or generous storage. This is a rare opportunity to secure low maintenance, move in ready living in a quiet and well kept community suited for downsizers, first time buyers or anyone seeking comfort, convenience and privacy. (id:52143)
3796 Prairie Court
Windsor, Ontario
3796 Prairie Court offers turnkey main floor living in one of South Windsor’s most desirable neighbourhoods, featuring a beautifully nestled and private corner unit townhome minutes from St. Clair College, Highway 401, the international border and nearby shopping and parks. The main level includes two spacious bedrooms, two full bathrooms and an updated kitchen, along with key recent improvements such as a new roof, backflow valve, furnace and air conditioner, while the attached garage with inside entry adds everyday convenience. A fully finished basement provides additional living space for a family area, home office, hobby room or generous storage. This is a rare opportunity to secure low maintenance, move in ready living in a quiet and well kept community suited for downsizers, first time buyers or anyone seeking comfort, convenience and privacy. (id:52143)
1826 Mayfair Street
Kingsville, Ontario
Welcome to 1826 Mayfair St, a move-in ready home situated in the heart of Ruthven. This charming 3-bedroom, 1-bath home is perfectly situated in a quiet, family-friendly neighbourhood and has seen plenty of thoughtful updates, including a refreshed bathroom, new furnace, air conditioning, hot water tank, and new shingles in 2023. A sleek new countertop was added in 2024 for a modern touch. The spacious side driveway leads to the backyard, offering ample parking for guests or your favourite weekend project. Whether you're hosting or relaxing, this home blends comfort with convenience. (id:52143)
1430 Lyons
Lasalle, Ontario
Stunning 2,374 sq ft custom 1.5 storey in LaSalle, kiddie corner from Paul Wilkinson Park. Exceptional curb appeal with whimsical landscaping, exposed aggregate drive, and covered porch with new epoxy finish. Open concept main floor features 9-ft ceilings, a 17x15 dream kitchen with walk-in pantry, dining with elegant backyard views, cozy family room with gas fireplace, 2 bedrooms, full bath, and convenient laundry/mudroom. Private upper-level primary suite with luxury ensuite, double shower & double sinks, and massive custom walk-in closet. Fully finished basement includes family room with gas fireplace, custom wet bar with dishwasher, wine rack, and spot lit liquor shelving, 2 large bedrooms, steam shower bath, and tons of storage. Grade entrance to your private oasis with in ground pool, hot tub, firepit, Euro-shed, mature cedars, 4-zone sprinkler system, and covered porch with ceiling fan. Truly an entertainer’s dream in a prime LaSalle location! (id:52143)
3603 Maisonneuve
Windsor, Ontario
Location, location, location, Affordable housing in the heart of South Windsor. Surrounded by some of the best schools in Windsor, with easy access to all major highways and roads, Shopping and restaurants all within a tree-lined neighbourhood walk. This home is ready to move right in and add your personal touches. The detached garage adds extra storage space and convenience. The crawlspace is rubber-lined and insulated. The huge property offers outdoor recreation space for friends, family, and your fur babies. Don't take my word for it, come see it yourself! (id:52143)
111 Riverside Drive East Unit# 601
Windsor, Ontario
Welcome to 111 Riverside Drive East Unit 601! This one bedroom, one bathroom condo is just steps from the river front. This condo has a bright open concept design with floor to ceiling windows, a spacious kitchen, 3 piece bathroom and a private balcony with the perfect view of the Detroit skyline. This building provides enjoyable amenities such as gym with a sauna, heated salt water pool, updated lobby/shared area, and elevators. Conveniently close to all amenities including walking trails, restaurants, parks, and the Detroit-Windsor Tunnel. $1,900/month and 1 assigned parking spaces. All applications must provide recent Credit check, proof of Employment, first and last month and references. (id:52143)
845 Arthur
Windsor, Ontario
This charming property has been thoughtfully updated from top to bottom with modern finishes, making it the perfect move-in-ready find! Featuring 3 bdrms, this home is not only ideal for first time home buyers, but also offers flexibility for families or those who require a home office. The contemporary kitchen and chic and stylish bathroom are sure to impress! Outside, enjoy the convenience of a newer cement driveway,roof, pergola, and fence. Great location and truly turn-key! (id:52143)
111 Riverside Drive East Unit# 601
Windsor, Ontario
Welcome to 111 Riverside Drive East Unit 601! This one bedroom, one bathroom condo is just steps from the river front. This condo has a bright open concept design with floor to ceiling windows, a spacious kitchen, 3 piece bathroom and a private balcony with the perfect view of the Detroit skyline. This building provides enjoyable amenities such as gym with a sauna, heated salt water pool, updated lobby/shared area, and elevators. Conveniently close to all amenities including walking trails, restaurants, parks, and the Detroit-Windsor Tunnel. (id:52143)
2631 Columbia Court
Windsor, Ontario
Location! Location! Location! This beautiful newly renovated two-storey family home is situated in prestigious South Windsor with an unbeatable school district. It's just STEPS to Notre Dame and Bellewood Public School, and close to highly-rated Glenwood and Massey Secondary. Enjoy a comfortable climate year-round with new A/C. The large living room includes a fireplace and bay window. Elegant hardwood flooring leads to the second floor with four generous bedrooms. The basement is fully finished, offering a large open area and an office. Set on a mature, private lot with a fenced yard, it backs onto Partington Park (no rear neighbours!). Quick access to EC Row, the 401, and the Ambassador Bridge. *Open House: 1-3pm on Nov 30 & Dec 6, 2025. (id:52143)
685 East Ruscom River Road
Lakeshore, Ontario
Beautiful 1821 sq ft brick rancher on mature treed landscaped lot with 4 season sunroom addition and patio doors to huge rear deck. 699 sq ft attached heated garage. Main floor has formal living room, dining room, and kitchen with new counter tops, that looks out into sunroom. 3 bedrooms, 5 piece and a 2 piece bathroom, side mudroom laundry room off of garage. Lower level is finished with gas fireplace, family room, games room, storage area, and utility room and cold cellar. Pristinely maintained and in move in condition, covered front concrete porch, concrete sidewalk and concrete driveway. Hot water on demand owned, furnace approx. 8 years, air conditioner approx 16 years, 100 amp service. OPEN HOUSE SUNDAY OCTOBER 19 for 12-2. (id:52143)
10 Conservation Boulevard
Kingsville, Ontario
Welcome to your private oasis! This stunning home features 4 bedrooms, 3.5 bathrooms, and 2 spacious living areas. The open-concept layout includes a dining room, living room, and a fully updated kitchen (2021). The expansive primary suite offers a luxurious ensuite bath and two large closets, while all additional bedrooms feature generously sized closets for plenty of storage. Enjoy modern landscaping in t he front and back yards with an automatic sprinkler system and lighting. The backyard is truly a private paradise with a brand-new heated in-ground pool (2023), outdoor kitchen area, multiple seating spaces, JBL speaker system and lush mature trees that provide both privacy and tranquility. A large garage with a workbench and abundant storage completes this exceptional home. (id:52143)

