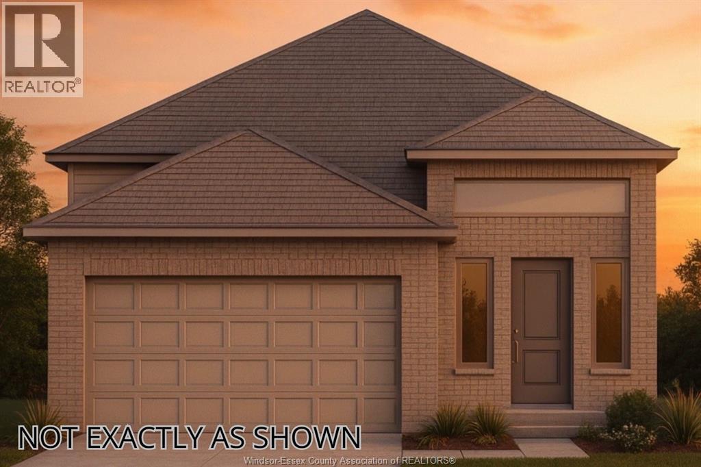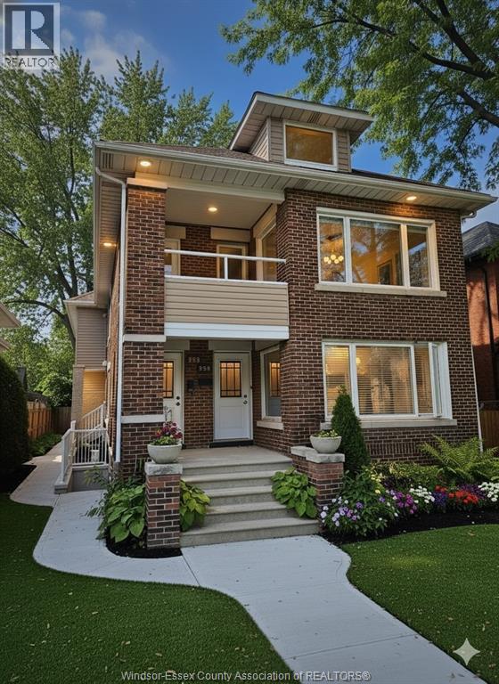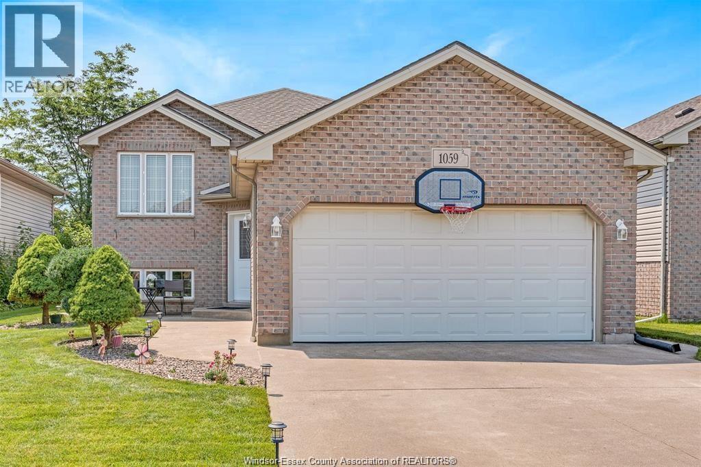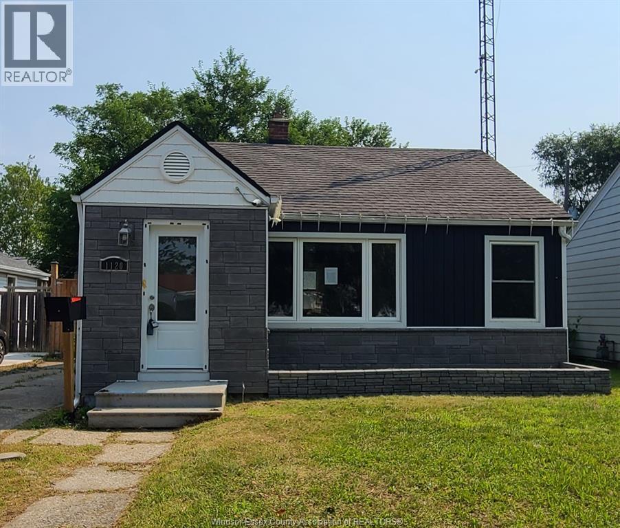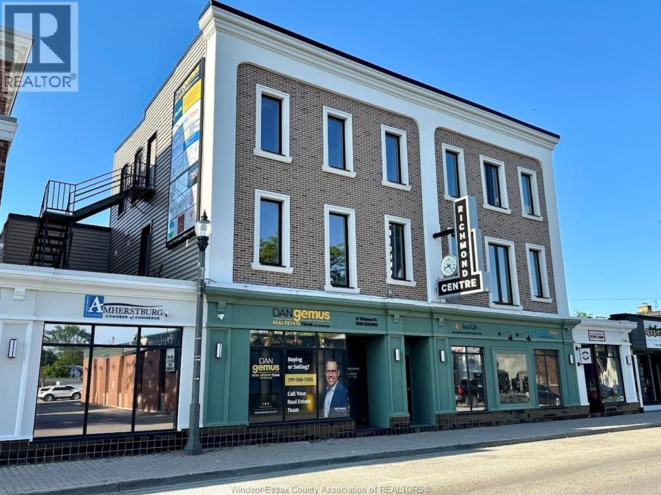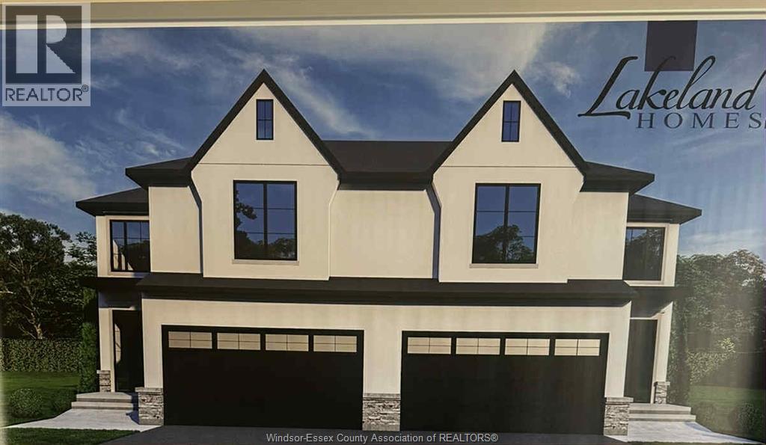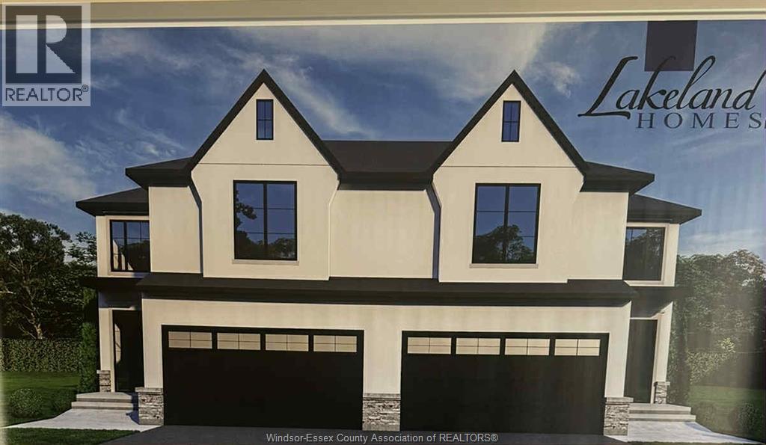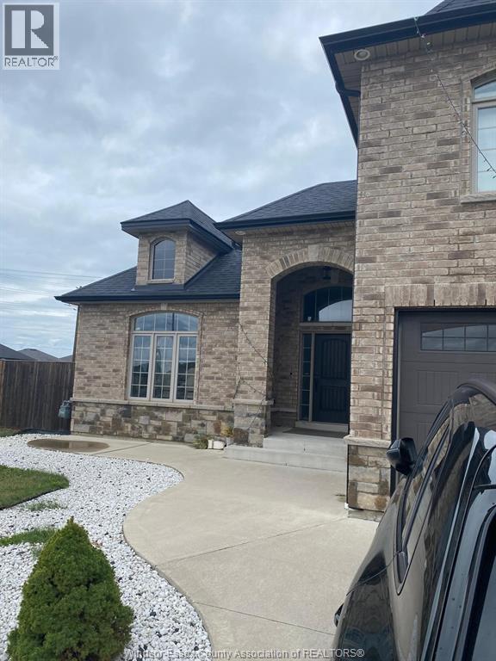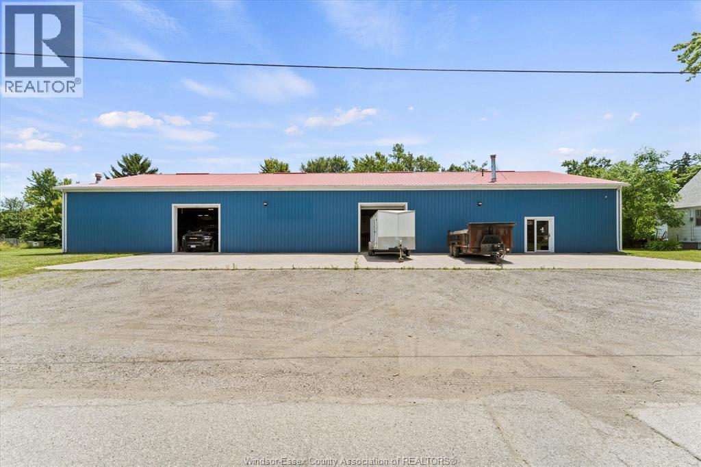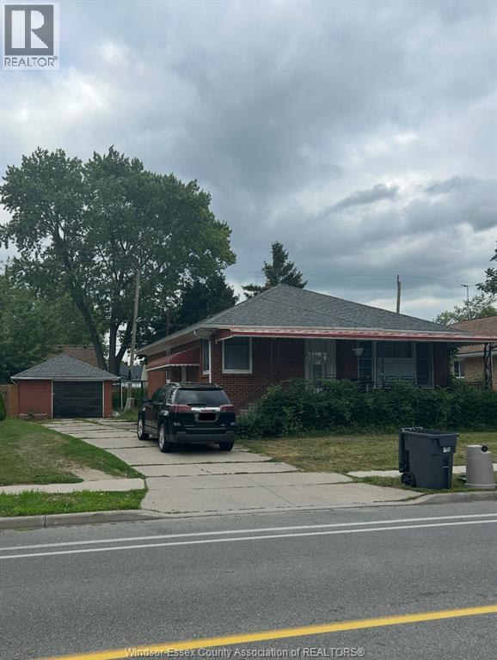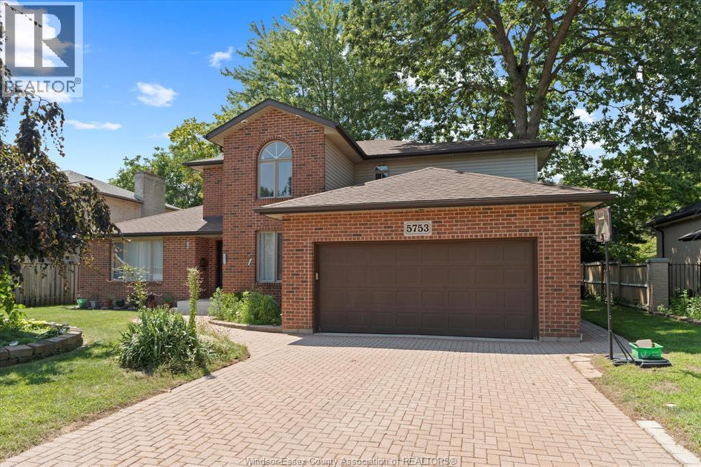26 Hawthorne Crescent
Tilbury, Ontario
Discover this stunning new raised ranch built by one of the area’s most trusted builders, perfectly located in a desirable Tilbury subdivision close to parks, schools, and shopping. This home offers turnkey, modern living with an attached 2-car garage and a thoughtful, functional layout designed for everyday comfort. The main floor features a grand entryway leading to an open-concept living space with vaulted ceilings, ideal for entertaining or relaxing with family. The main level includes 2 spacious bedrooms and a full bathroom, while the lower level offers additional living space, including 2 more bedrooms and a full bath, perfect for family, guests, or a recreation area. Built with high-quality materials and finishes, this home features upscale cabinetry, stone countertops, and modern details throughout, providing a sophisticated and move-in ready environment. The home’s design balances style, function, and comfort, giving you the luxury of a brand-new home without the wait or uncertainty of building yourself. Set in a quiet, family-friendly community, this property offers the perfect combination of space, modern design, and convenience. Be among the first to experience this exceptional new home — call Listing Agent today to schedule a private tour! (id:52143)
926-928 Giles Boulevard Unit# 5
Windsor, Ontario
Now leasing 926–928 Giles! Units 1, 4, 5 & 6 are brand-new construction, offering modern layouts, new mechanicals, large windows, and quality finishes. Unit 2 has been renovated. All suites include 2 bedrooms, 1 bath, bright open living spaces, in-suite laundry, new kitchens/baths, and efficient design throughout. The property offers on-site parking, ample street parking, and a central location close to schools, parks, transit, shopping, and major amenities. Professionally managed for responsive service and worry-free living. Ideal for professionals, downsizers, couples, small families, hospital staff, and anyone seeking a clean, modern home in a convenient Windsor neighbourhood. Minimum 1-year lease. Unit 5 is $1,995/month + utilities (water and wi-fi included). Applicants must provide proof of funds, employment verification, credit check, and references. First and last month’s rent required. Call to book your private viewing today! (id:52143)
1059 Silverdale Drive Unit# Main
Windsor, Ontario
Beautiful detached raised ranch in the highly sought-after Walkergates neighbourhood. This home offers 3 spacious bedrooms, 1 full 4-pc bath, a bright kitchen, and an open living and dining room perfect for everyday living. Enjoy a cozy patio and a generous backyard, along with an attached double-car garage for convenience. Located just a 2-minute walk to the bus stop and 5 minutes from Costco, Superstore, Home Depot, and Talbot Trail School. A school bus stops right on the street. A park/playground with a pickleball court is only a 5-minute walk away—ideal for families and outdoor lovers. (id:52143)
1120 Brock
Windsor, Ontario
This home offers the first time home buyer the opportunity to get into home ownership. Home features 2 good sized bedrooms, bath, updated galley kitchen, living room, single detached garage or work shop, privacy fence and located on a quiet street with great curb appeal. Some big ticket updates done (vinyl windows, roof, furnace/a.c. & flooring), for the rest bring your imagination. Located close to the new Gordie Howe Bridge if you commute for work to the US. (id:52143)
61 Richmond
Amherstburg, Ontario
Looking for affordable and professional office space in downtown Amherstburg? Look no further than The Richmond Centre! Our all-inclusive monthly rent includes utilities, internet, janitorial, front desk reception, use of boardroom/meeting rooms and more, making it a cost-effective solution for businesses of all sizes. Not only do we provide a professional environment that can be especially beneficial for small businesses or freelancers who may not have the resources to create a professional space on their own, but our building also offers private offices and secure networking to ensure your privacy and security concerns are addressed. Tenants have access to a wide range of amenities such as the use of the conference and meeting rooms, shared kitchenettes and front desk staff to welcome clients and package/mail deliveries. (id:52143)
340 Marla
Lakeshore, Ontario
Discover the Pinecrest Model by Lakeland Homes, a fusion of modern elegance and expansive living. This semi-detached home, graced with 4 bedrooms and 2.5 bathrooms, boasts a sophisticated contemporary design that extends through its interior and exterior. The open-concept living areas are tailored for entertainment and social gatherings, while the private bedrooms offer a tranquil escape for rest and rejuvenation. Each corner of this home reflects a commitment to luxury and comfort, setting the stage for a refined living experience. (id:52143)
342 Marla
Lakeshore, Ontario
Discover the Pinecrest Model by Lakeland Homes, a fusion of modern elegance and expansive living. This semi-detached home, graced with 4 bedrooms and 2.5 bathrooms, boasts a sophisticated contemporary design that extends through its interior and exterior. The open-concept living areas are tailored for entertainment and social gatherings, while the private bedrooms offer a tranquil escape for rest and rejuvenation. Each corner of this home reflects a commitment to luxury and comfort, setting the stage for a refined living experience. (id:52143)
973 Westwood Drive Unit# Lower
Belle River, Ontario
Spacious 2-Bedroom Lower-Level Apartment in Belle River Bright and inviting lower-level unit with large windows that provide plenty of natural sunlight and enhance safety. This spacious apartment features high ceilings, a private grade-level entrance, and all-new appliances, including an in-suite washer and dryer. Located in a quiet, desirable area of Belle River, this unit offers the comfort and feel of above-grade living — without the typical basement vibe. Excellent location close to EC Row and 42 road, shops and schools. Employment verification and credit check required. One year lease minimum. (id:52143)
203 Sinasac Street East
Harrow, Ontario
AVAILABLE IMMEDIATELY. APPROX 6000 SQ FT. PERFECT OPPORTUNITY FOR MECHANICS WORKSHOP, TOWING COMPANY, OR ANY OTHER TYPE OF BUSINESS. PLENTY OF PARKING AVAILABLE. LOCATED IN THE CENTRE OF TOWN WITH GREAT EXPOSURE. CEMENT FLOOR. HEAT AND HYDRO PLUS BATHROOM AND OFFICE SPACE. CALL FOR FURTHER DETAILS. (id:52143)
1255 Mayfair Avenue
Lasalle, Ontario
Available for Lease Minimum One Year! Located in the heart of LaSalle, this charming 1.5 storey home sits on a spacious, large corner lot in one of the area’s most desirable neighbourhoods. The home offers 3 bedrooms, 1 full bath, a large eat-in kitchen, and a generous laundry/mudroom with ample storage. Perfect for everyday convenience. Walk in to a large living room with plenty of natural sunlight. Enjoy the added benefit of an attached garage plus recent updates including the roof, furnace, and central air, providing comfort and peace of mind. This well-maintained property blends mature lot character with modern essentials, making it an ideal rental home for those seeking comfort, space, and a fantastic location. (id:52143)
1544 Pillette
Windsor, Ontario
Prime central Windsor property offering exceptional value and flexibility! This impressive single-family home features a spacious upstairs with three bedrooms, a huge living room, kitchen, and full bath. The downstairs boasts a dedicated mother-in-law suite with a private side entrance, two bedrooms, a living room, kitchen, and full bath – ideal for extended family or potential rental income. Benefit from a detached two-car garage, a long driveway, and a well-maintained grass area. Unbeatable location steps from all bus routes and shopping. This is an opportunity you won't want to miss!! (id:52143)
5753 Bishop Street
Lasalle, Ontario
Beautifully updated Large Multi generational home features 4 plus 2 bedroom, 4 bath, 2-storey home with approx 4,000SF of living space. Featuring a main floor bedroom, renovated 3pc Bath(2025)ideal for guests or multi-generational living. Upgrades 2025 Paint, kitchen & living room Flooring, quartz countertops & backsplash, backyard gazebo great for outdoor entertaining. Sump pump w/battery backup (2022), washer, dryer, fridge (2020), stove (2025), front & back porches (2025), doors & trim painted (2025). Move-in ready for a large family. Conveniently located minutes from a great school district shopping, parks, major highways, and the Detroit border. Contact agent for more info & to book a private Viewing! (id:52143)

