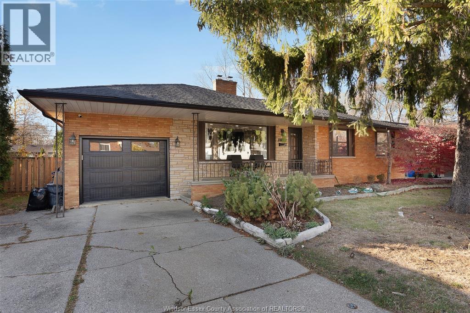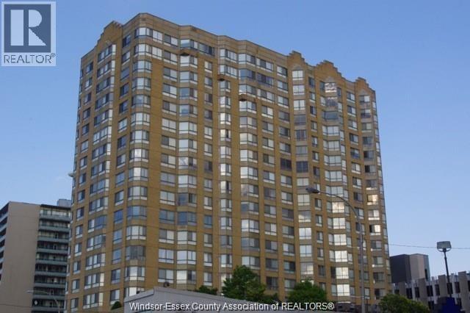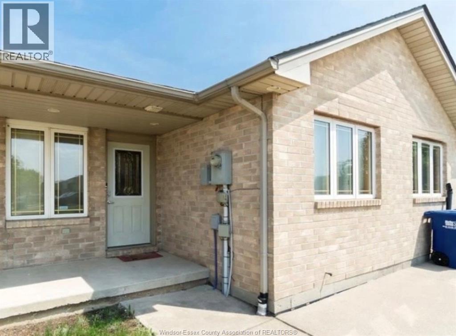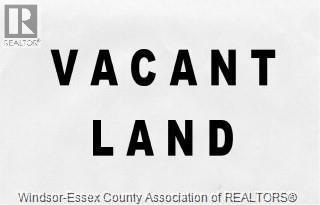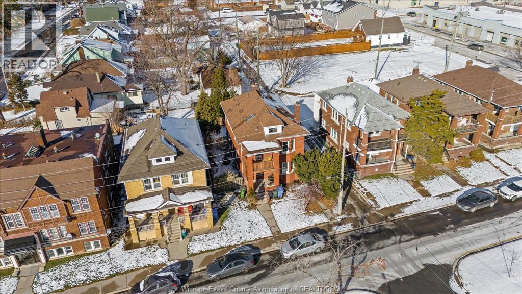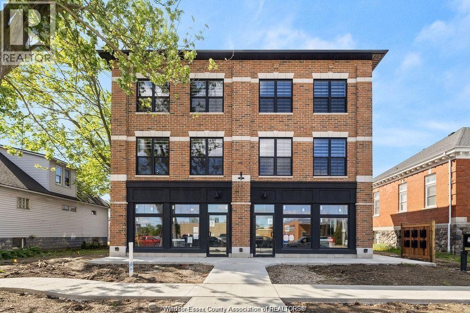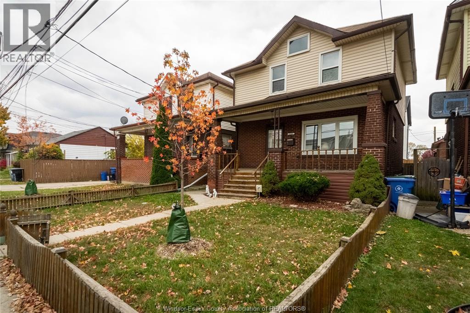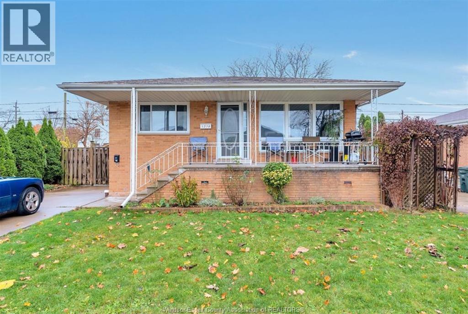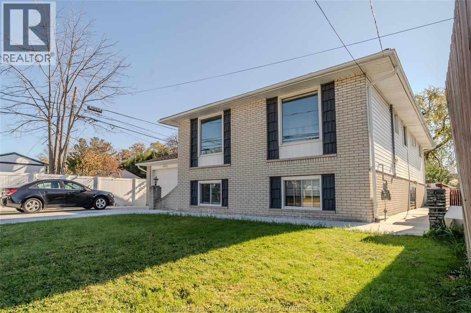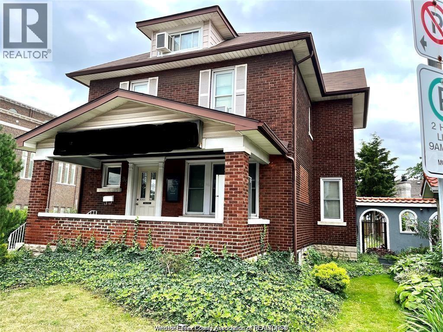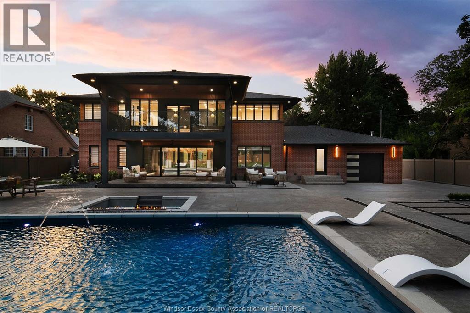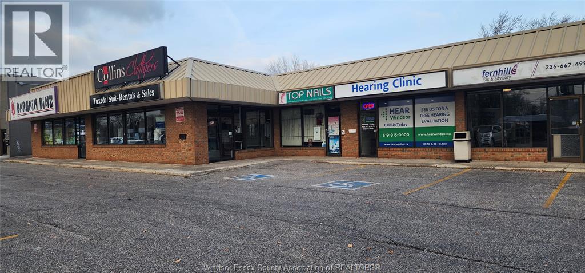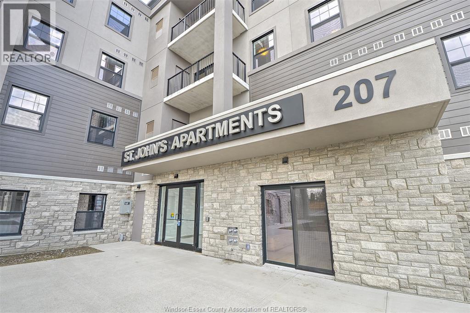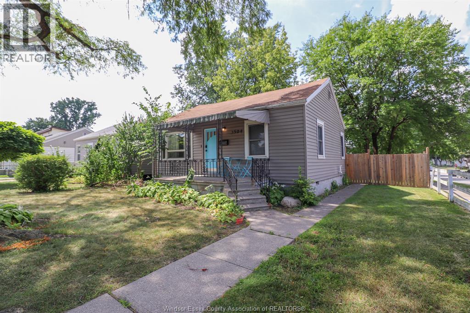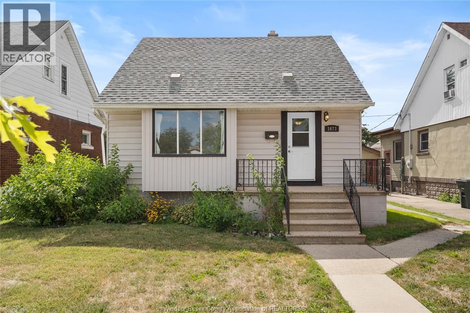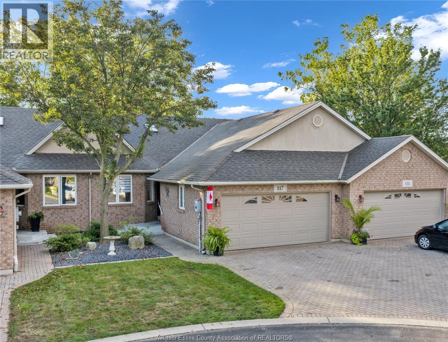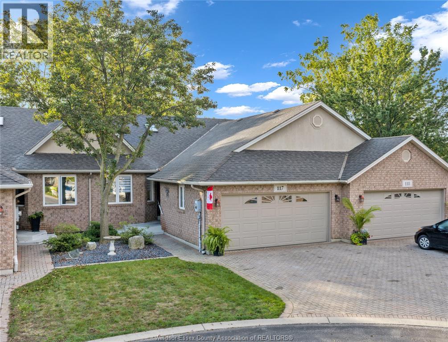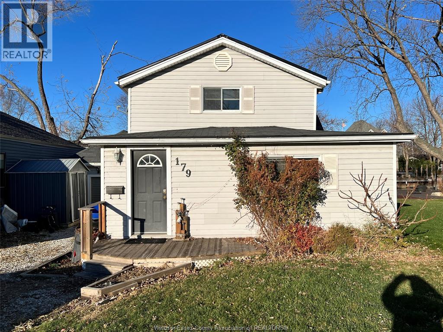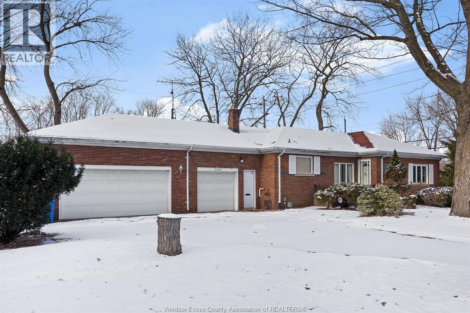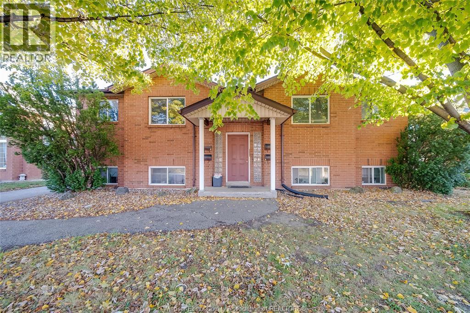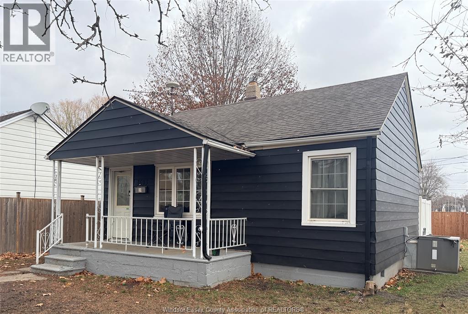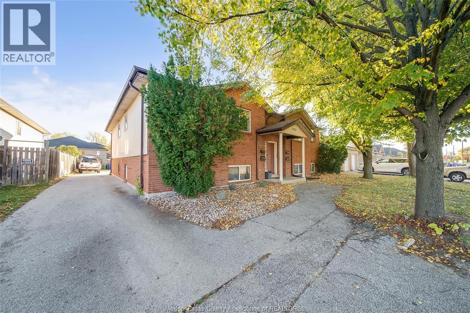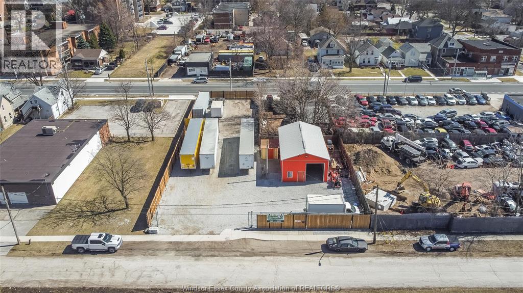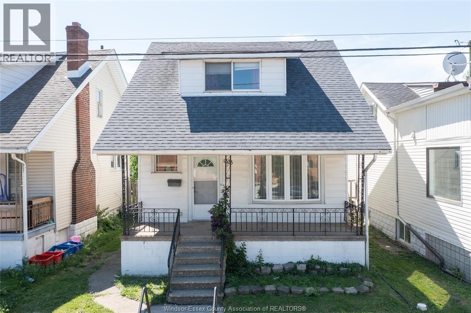5815 Canada Street
Lasalle, Ontario
THIS BEAUTIFUL BRICK TO ROOF RANCH HOME IS LOCATED IN A VERY DESIRABLE LASALLE AREA. THIS HOME FEATURES A WARM & INVITING LIVING ROOM WITH NATURAL FIREPLACE, LARGE EAT-IN KITCHEN OPENS TO FORMAL DINING ROOM, 3 BEDROOMS, 2PC ENSUITE BATHROOM, AND 5PC MAIN FLOOR BATHROOM. LAUNDRY ROOM LOCATED IN LOWER LEVEL. ENJOY A SPACIOUS PARTIALLY FINISHED BASEMENT OFFERING EXTRA LIVING SPACE AND AMPLE STORAGE. VERY DEEP SINGLE GARAGE OPENS INTO HOME OR REAR YARD W/MATURE TREES PROVIDING PRIVACY AND THE ENTIRE PROPERTY IS BEAUTIFULLY LANDSCAPED. THIS HOME IS CLOSE TO ALL AMENITIES INCLUDING SHOPPING, GREAT SCHOOLS, PARKS, AND MORE! LEASE PRICE DOES NOT INCLUDE UTILITIES. LANDLORD HAS THE RIGHT TO ACCEPT, REJECT OR COUNTER ANY OFFER AT THEIR SOLE AND ABSOLUTE DISCRETION. MINIMUM 1 YEAR LEASE. CREDIT CHECK AND EMPLOYMENT VERIFICATION ARE A MUST. PLEASE ALLOW 24 HR NOTICE FOR ALL SHOWINGS. (id:52143)
75 Riverside Drive East Unit# 804
Windsor, Ontario
Here is a fabulous opportunity to own a front unit at ""75 Riverside East"" with panoramic views of the Renaissance Centre and the Detroit River from every room! Featuring 1,335 square feet with an open concept living room and dining room, kitchen with fridge, stove, dishwasher and microwave and separate eating nook. The principal bedroom has a walk-in closet and 4 piece ensuite bath. Front facing second bedroom and adjoining 4 piece guest bathroom and in-suite laundry with washer and dryer. These units seldom are for sale!! Immediate possession. This is a wonderful building with great staff, third floor terrace with trees, patio furniture and bar-b-que, fully equipped exercise centre and a main floor workshop! Plus an amazing roof top garden with 360 degree view of the city and waterfront. One underground parking space is included! (id:52143)
4316 Tumbleweed Crescent
Windsor, Ontario
Move-in ready semi in desirable South Windsor! This open-concept home offers 3 bedrooms and 3 bathrooms and tons of storage. Located close to top-rated schools, parks, shopping, and transit. Relax with your morning coffee on the back deck- welcome home to 4316 Tumbleweed Crescent! Tenant pays rent+ utilities. First & last month's rent, proof of income, and employment required. (id:52143)
V/l Dougall
Windsor, Ontario
LOCATION! LOCATION! LOCATION! RARE FIND! A HUGE LOT 92 FT FRONT AND 118 FT DEEP IN SOUTH WINDSOR'S MOST DESIRABLE NEIGHBOURHOODS, READY FOR YOUR DREAM HOME. CLOSE TO ALL AMENITIES. LESS THEN 10 MIN TO BOTH THE TUNNEL OR BRIDGE. QUICK ACCESS TO 401 AND HIGHWAYS, ST CLAIR COLLEGE, BEST SCHOOLS, SHOPPING AND MUCH MORE. PERFECT LOCATION. BUYER TO VARIFY ALL SERVICES, ZONING, AND DEVLOPMENT POSSIBILITIES WITH THE CITY OF WINDSOR. FEEL FREE TO CALL THE LISTING AGENT FOR MORE INFORMATION. (id:52143)
232-234 Giles
Windsor, Ontario
Full Brick 2 1/2 storey up and down duplex with nicely finished hardwood floors and trim throughout. Each unit features fully renovated kitchens, bathrooms, good-sized bedrooms, full basements with tall ceiling heights equipped with waterproofing, owned HWT's, washer and dryer sets. Top unit has a full balcony and massive loft space on the 3rd floor. Completely separate hydro, gas meters, furnaces, AC units. Brand new AC for upper unit. Newer vinyl windows throughout. 2 Parking spaces off the alley, shared side patio. Upstairs is completely vacant, perfect for a move-in mortgage helper or secure turn-key investment property. Main floor rents for $1776.87 + utilities. All appliances included. Located Central Windsor, walking distance to shopping and retail along Ouellette and Erie, minutes from Kennedy High School. (id:52143)
22 Gordon
Essex, Ontario
Welcome to the Charleston Manor. 5 of 6 Units Rented, located steps from Talbot St. in beautiful Downtown Essex. Evola Builders brings it's quality and craftmanship to the commercial sector. Across the street from Post Office & neighboring Essex Library. 4 residential units, 2 commercial. Ideal for retail or various business uses with convenient rear parking, storage and plenty of street parking. Perfect for establishing or expanding your business, this property is ready to meet your needs. Don't miss out-schedule a viewing today! (id:52143)
1161 Elm
Windsor, Ontario
Welcome Home to 1161 Elm this large 2 story on a quiet street offers 3 bedrooms and a spacious full bath with a main floor living room and dining room this cozy home has it all. This Home also has a full unfinished basement with lots of room for storage and a cute back yard for low maintenance. Whether you are a first time homebuyer or a seasoned investor looking to add a fantastic property to your portfolio the only thing this home is missing is you. (id:52143)
1279 Tourangeau Unit# Lower
Windsor, Ontario
$1900. With all utilities included! Clean and spacious brick to roof Raised Ranch on a quiet tree lined street featuring two bedrooms, four piece bath, open kitchen/dining/living area with gas fireplace, plenty of storage including cold storage under porch and in suite laundry. Plus enjoy a concrete Patio area. Great Eastside location minutes from Stellantis Assembly Plant, Wyandotte East and Tecumseh Rd East shopping districts and numerous Riverfront Parks. New homes recently built across the street. Lower level only. Application, income verification and credit check required. (id:52143)
5935 Rose Unit# Lower
Windsor, Ontario
Picture yourself in this spacious 2 bedroom lower unit with lots of natural light and its own grade entrance. Conveniently located between EC Row Expressway and Tecumseh Road, it is a quick commute to the new Stellantis/Samsung battery plant, or wherever else your daily drive may take you. It is also close to schools, shopping, parks, entertainment and transit routes. Utilities are in addition to rent, and responsible for 40% of total utilities. First and Last months rent, income verification, references and credit check required. (id:52143)
95 Giles Boulevard East
Windsor, Ontario
Attention all savvy investors! This property boasts 7 generously-sized bedrooms, 3 full baths, and 3 kitchens, along with ample parking space for up to 10 vehicles. With a cash flow $5000/month and desirable downtown location close to all amenities, this is an opportunity you won't want to miss. The main floor offers 2 bedrooms, a kitchen, and a full bath, while the second floor features 3 additional bedrooms, another kitchen, and another full bath. The attic has been converted into a large bedroom, perfect for a private retreat or additional rental space. The basement unit provides another bedroom, kitchen, and bath, making this property ideal for extended family or as a rental income property. Zoning CD1.4. (id:52143)
4527 Riverside Drive
Windsor, Ontario
A rare offering of refined luxury on prestigious Riverside Drive! This custom-built 2-story home sits on a nearly 300-ft-deep lot, blending sophistication and comfort with 5+1 Bedrooms, 6.5 Bathrooms and 7 Fireplaces. Featuring rich hardwood and porcelain floors, an expansive open-concept layout, and a chef's kitchen with top-of-the-line appliances, custom cabinetry, walk-in pantry, and oversized island. The main-floor bedroom with ensuite adds convenience, while the grand living and dining areas flow seamlessly to the outdoors. The upper level boasts a lavish primary suite with spa-inspired ensuite, double walk-in closets, and a private covered balcony. Enjoy resort-style living with an 18x36 heated saltwater pool, fully appointed pool house, outdoor kitchen, and beautifully landscaped grounds. Additional highlights include a wet bar, built-in sound and security systems, and main floor laundry. Every detail has been thoughtfully designed for exceptional luxury and comfort. (id:52143)
6005 Tecumseh Road East
Windsor, Ontario
Prime retail space on Tecumseh Rd E offering approx. 2,693 sq. ft. of bright, open-concept space ideal for showcasing merchandise and building strong street presence. Features include large front display windows, rear loading with a dedicated storage area, and ample shared parking with easy access from Tecumseh Rd and Jefferson. Located in Eastgate Plaza among national retailers such as RONA, Costco, Home Depot and more, this high-traffic location provides excellent visibility and consistent customer flow. Ideal for a wide range of retail uses. Tenant to verify permitted uses. Allow 24 hours for showings; 30-60 day possession available. (id:52143)
207 Brock Unit# 408
Amherstburg, Ontario
St. John's Apartments are right around the corner, near everywhere you want to be in historical Amherstburg! Walking distance to schools, churches, parks, shopping, restaurants and the breathtaking waterfront. A 4-storey building offering this spacious 2 bedroom, 2 bathroom unit. The kitchen has quartz countertops with durable soft close cabinetry. Brand-new stainless-steel fridge, stove, dishwasher and microwave. Primary bedroom with 3pc. ensuite and large walk-in closet. The second bedroom has ample closet space, open concept living room/ kitchen, in-suite laundry and a 4pc bathroom with generous counter space. Rest, relax & recharge on the main floor unit with a fenced in area maintained by the apartment complex or enjoy your spacious balcony on the second third and fourth floor. Also included is one parking spot and a large storage locker. Don't miss out, Call Today! (id:52143)
3504 Barrymore
Windsor, Ontario
3504 Barrymore, Your Charming Open-Concept Retreat Step into this beautifully appointed 2-bedroom, 1-bathroom home, where sun-lit spaces and an open-concept layout create the perfect blend of comfort and style. Imagine whipping up your favourite meals in a sleek kitchen, then relaxing in a spacious living area that flows effortlessly from room to room. Located just moments from the University of Windsor, you’ll be surrounded by an unbeatable array of restaurants, boutique shops, and lively cafes—all within easy walking distance. Whether you’re a student seeking convenience or a professional craving a vibrant neighbourhood, 3504 Barrymore delivers on every front. Don’t miss out on this cozy gem that balances modern living with small-town charm. Schedule your viewing today and discover why 3504 Barrymore should be your next address! CAN BE FURNISHED!! (id:52143)
1673 Francois Road
Windsor, Ontario
BEAUTIFULLY MAINTAINED, FULLY FINISHED 1 ½ STORY HOME IN A PRIME LOCATION! FEATURING A FANTASTIC LAYOUT WITH AN OPEN-CONCEPT MAIN FLOOR, THIS BRIGHT AND MODERN SPACE INCLUDES AN NICE KITCHEN, SPACIOUS LIVING/DINING AREA, 3 GENEROUSLY SIZED BEDROOMS, AND A FULL BATH. THE FINISHED BASEMENT OFFERS A LARGE FAMILY ROOM, WHILE THE HUGE BACKYARD IS PERFECT FOR ENTERTAINING AND HAS GREAT POTENTIAL FOR AN ADU. MOVE-IN READY WITH ALL APPLIANCES INCLUDED AND NUMEROUS UPDATES: FRESH PAINT, FLOORING, ROOF (2016), INTERLOCK PATIO, SHED, AND MORE! AN EXCELLENT OPPORTUNITY AS A FAMILY HOME OR INCOME PROPERTY. CONVENIENTLY LOCATED NEAR SCHOOLS, BUS ROUTES, SHOPPING, RESTAURANTS, AND ALL AMENITIES! (id:52143)
117 Crosswinds
Kingsville, Ontario
ENJOY PEACEFUL MAINTENANCE FREE LIVING IN BEAUTIFUL KINGSVILLE JUST STEPS FROM KINGSVILLE GOLF COURSE & COUNTRY CLUB! THIS RANCH TOWNHOME STYLE CONDO IS SPACIOUS AND BRIGHT, WELL MAINTAINED WITH MANY UPDATES INCLUDING AN UPDATED KITCHEN, TILE FLOORING AND BATHROOMS. A GOOD SIZE KITCHEN WITH EATING AREA, OPEN CONCEPT DINING AND LIVING ROOM WITH CATHEDRAL CEILINGS AND GAS FIREPLACE, HARDWOOD FLOORS, 2 + 1 BEDROOMS, 2.5 BATHROOMS, MASTER HAS ENSUITE AND WALK IN CLST. LOWER LEVEL IS FINISHED WITH FAMILY ROOM, GAMES AREA, BEDROOM AND WORKSHOP & 2 PC BATH. BACK COVERED PORCH OVERLOOKS A LARGE GREEN SPACE. CALL TODAY FOR YOUR OWN PRIVATE VIEWING. (id:52143)
117 Crosswinds
Kingsville, Ontario
ENJOY PEACEFUL MAINTENANCE FREE LIVING IN BEAUTIFUL KINGSVILLE JUST STEPS FROM KINGSVILLE GOLF COURSE & COUNTRY CLUB! THIS RANCH TOWNHOME STYLE CONDO IS SPACIOUS AND BRIGHT, WELL MAINTAINED WITH MANY UPDATES INCLUDING AN UPDATED KITCHEN, TILE FLOORING AND BATHROOMS. A GOOD SIZE KITCHEN WITH EATING AREA, OPEN CONCEPT DINING AND LIVING ROOM WITH CATHEDRAL CEILINGS AND GAS FIREPLACE, HARDWOOD FLOORS, 2 + 1 BEDROOMS, 2.5 BATHROOMS, MASTER HAS ENSUITE AND WALK IN CLST. LOWER LEVEL IS FINISHED WITH FAMILY ROOM, GAMES AREA, BEDROOM AND WORKSHOP & 2 PC BATH. BACK COVERED PORCH OVERLOOKS A LARGE GREEN SPACE. CALL TODAY FOR YOUR OWN PRIVATE VIEWING. (id:52143)
179 East Puce Road
Lakeshore, Ontario
Immediate possession available on this highly sought-after Puce River location. Outstanding opportunity to live, rent, or build your dream home with direct access to Lake St. Clair. Property Features a steel break wall and exceptional waterfront potential. (id:52143)
3207 Bruce
Windsor, Ontario
South Windsor brick bungalow on a large corner lot! This 2 bed, 1 bath home offers great potential and value. Spacious living/dining room leads to a bright rear sunroom/eating nook. Full basement ready to renovate for entertaining, play, guests, or storage. Updated electrical; appliances remain as-is. Attached triple garage provides plenty of parking/storage/workshop. Immediate possession available. Close to excellent schools, shopping on Dougall, Roseland Golf, and 401 access. Home being sold as-is. (id:52143)
1970 Daytona
Windsor, Ontario
Welcome to 1970 Daytona Avenue, an exceptional opportunity to own a beautifully upgraded detached fourplex in one of Windsor's most desirable and high-demand neighborhoods. This impressive and meticulously maintained property features four spacious, self-contained 2-bedroom, 1-bath units, each designed for modern living with bright open layouts, stylish finishes, full kitchens equipped with appliances, and convenient in-unit laundry. offering a turnkey investment, the property blends comfort, functionality, and long-term stability, making it a perfect addition to any investor’s portfolio. The home is complemented by a fully fenced yard, ample rear parking, and thoughtfully updated interiors that include modern flooring, large windows, and an abundance of natural light throughout. ideally situated near top-rated schools, vincent massey secondary, northwood public, St. Clair College, and the University of Windsor, as well as nearby parks, shopping, and transit, this prime location attracts a steady mix of families, professionals, and students, ensuring consistent rental demand. Immediate possession is available (id:52143)
3693 Queen Street
Windsor, Ontario
Welcome to 3693 Queen St in Windsor, Ontario—an updated and charming 2-bedroom, 1-bathroom bungalow available for rent starting February 1. This well-maintained home offers comfortable, modern living in a highly convenient location close to schools, shopping, and dining, making daily errands and commutes a breeze. Applicants are required to provide first and last month’s rent, and a credit check will be completed as part of the approval process. (id:52143)
1970 Daytona
Windsor, Ontario
Welcome to 1970 Daytona Avenue, an exceptional opportunity to own a beautifully upgraded detached fourplex in one of Windsor’s most desirable and high-demand neighborhoods. This impressive and meticulously maintained property features four spacious, self-contained 2-bedroom, 1-bath units, each designed for modern living with bright open layouts, stylish finishes, full kitchens equipped with appliances, and convenient in-unit laundry. Offering a turnkey investment, the property blends comfort, functionality, and long-term stability, making it a perfect addition to any investor’s portfolio. The home is complemented by a fully fenced yard, ample rear parking, and thoughtfully updated interiors that include modern flooring, large windows, and an abundance of natural light throughout. Ideally situated near top-rated schools, Vincent Massey Secondary, Northwood Public, St. Clair College, and the University of Windsor, as well as nearby parks, shopping, and transit, this prime location attracts a steady mix of families, professionals, and students, ensuring consistent rental demand. Immediate possession is available, offering investors the flexibility to occupy, lease, or expand on future value-add potential.Don’t miss this rare chance to acquire a centrally located, income-generating property in one of Windsor’s strongest and fastest-growing rental markets. A truly remarkable investment with outstanding cash-flow potential, long-term appreciation, and minimal upkeep—contact us today for full details or to schedule your private viewing! (id:52143)
3465-71 Wilkinson Lane
Windsor, Ontario
Great location in sandwich town, land runs up to sandwich street and close to the riverfront. Ppty also includes adjacent lot 51 x 176 and 52 x 80 with the garage. approx 22 yr old metal bldg w/steel roof. approx 1120 sq ft, 14 ft high door, fenced yard, lots of parking, 2pc bath, mezzanine w/lots of storage. large list of options that the property can be used for, list of uses are in the docs.Soil was recently environmentally tested. (id:52143)
1333 Wyandotte Street West
Windsor, Ontario
WELCOME TO 1333 WYANDOTTE ST W. THIS 1 3/4 STOREY HOME OFFERS 3 BEDROOMS AND 1 BATHROOM AND A LOT OF POTENTIAL. CURRENTLY USED AS RESIDENTIAL BUT ZONING ALLOWS BOTH, RESIDENTIAL AND COMMERCIAL USE. LARGE UNFINISHED BASEMENT WITH GRADE ENTRANCE, NEW FURNACE, NEW COOLING SYSTEM, FENCED BACKYARD. CONVENIENTLY LOCATED TO ALL AMENITIES, STORES, RESTAURANTS ,2 MINUTE'S FROM THE UNIVERSITY OF WINDSOR , A SHORT WALK FROM ADIE KNOX HERMAN ARENA, WILSON PARK AND A WALKING DISTANCE TO THE BEAUTIFUL RIVERFRONT AND ON THE BUS ROUTE. (id:52143)

