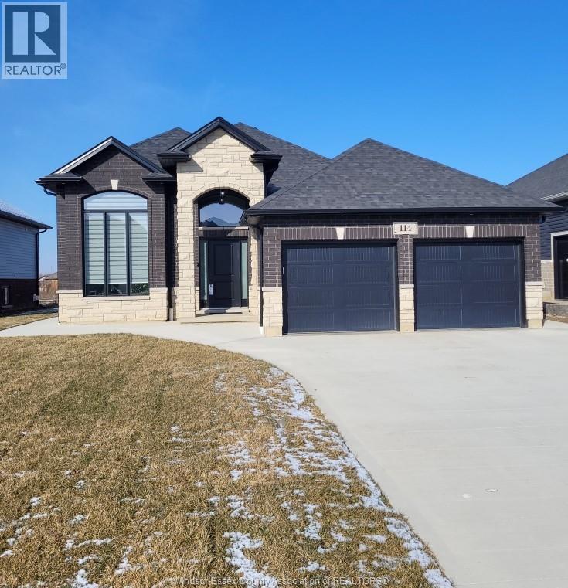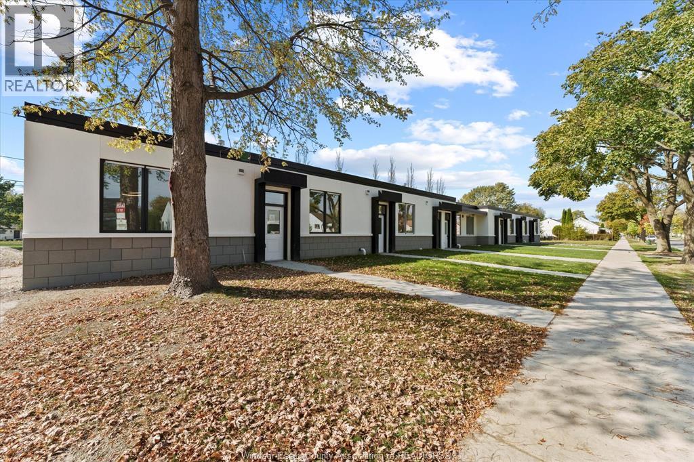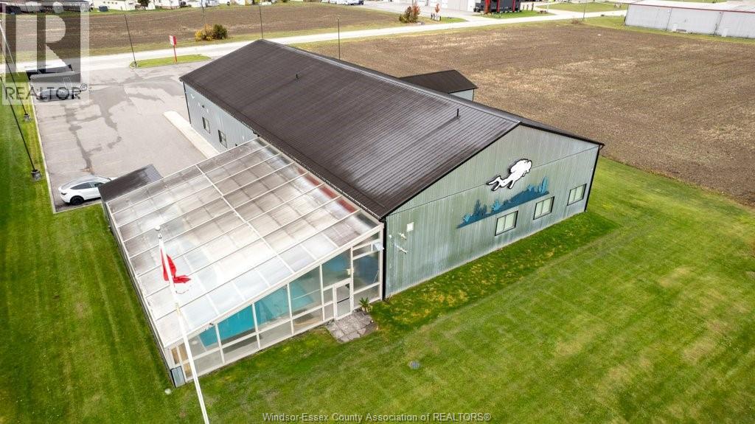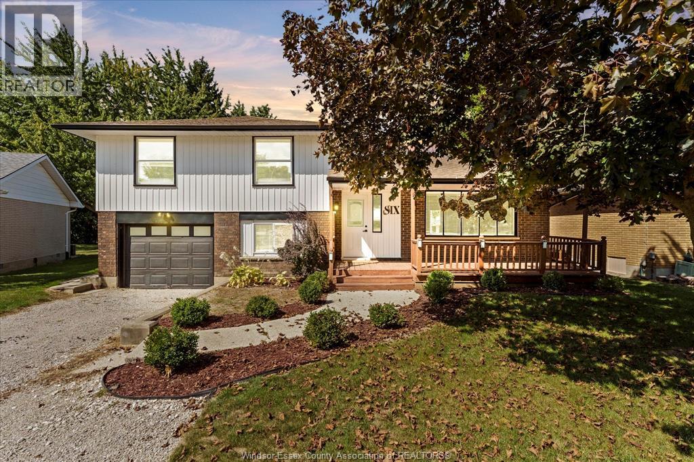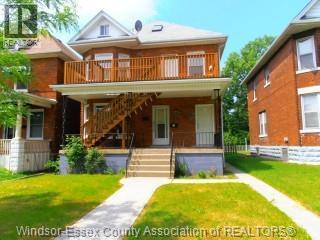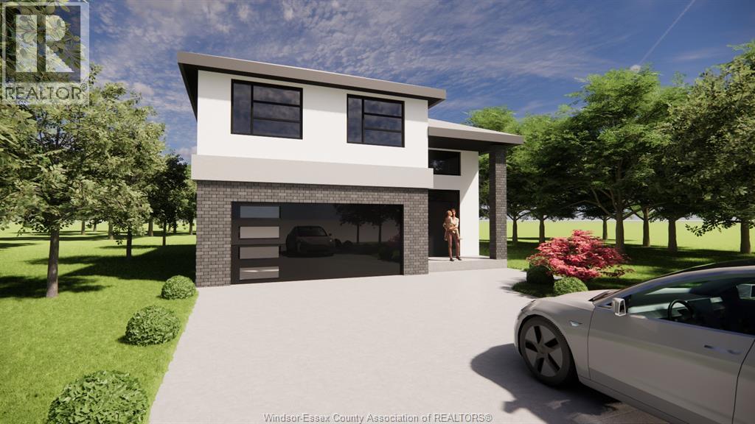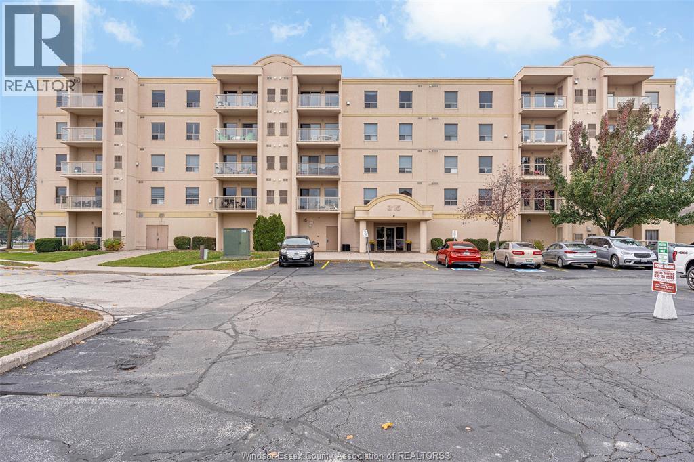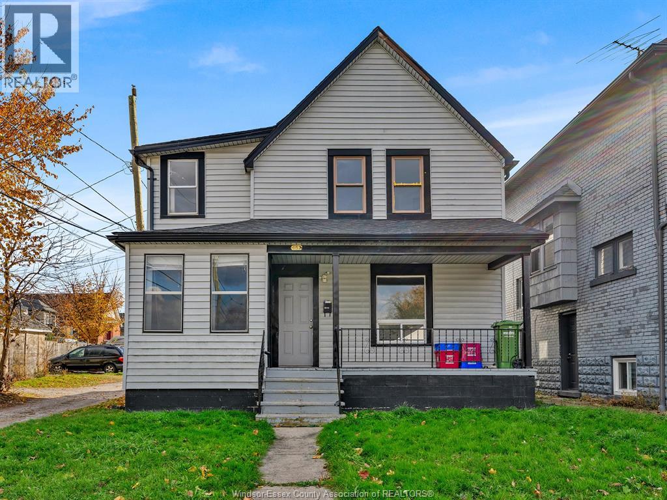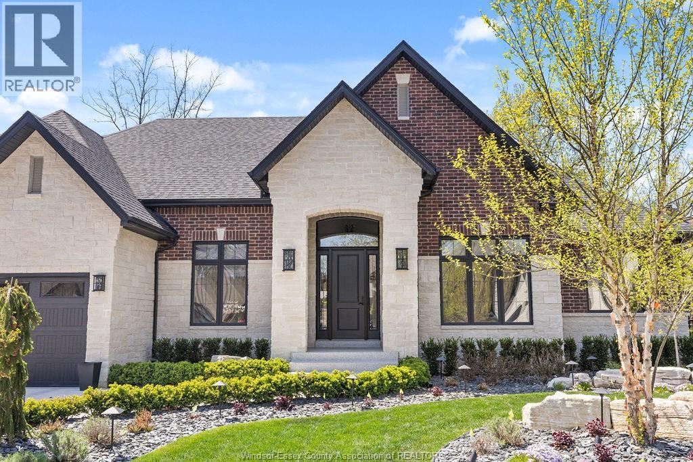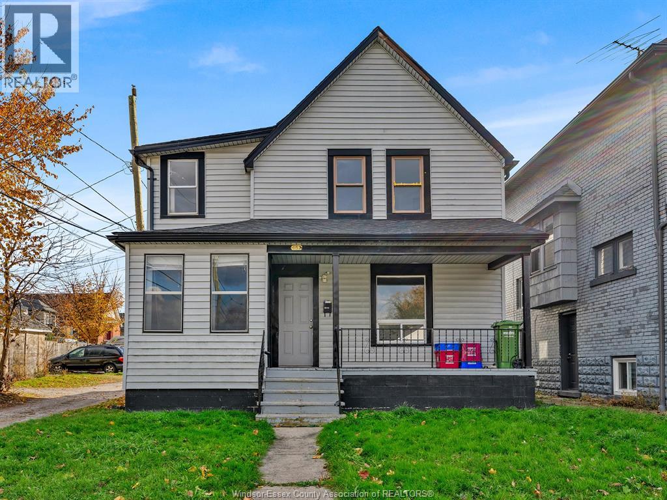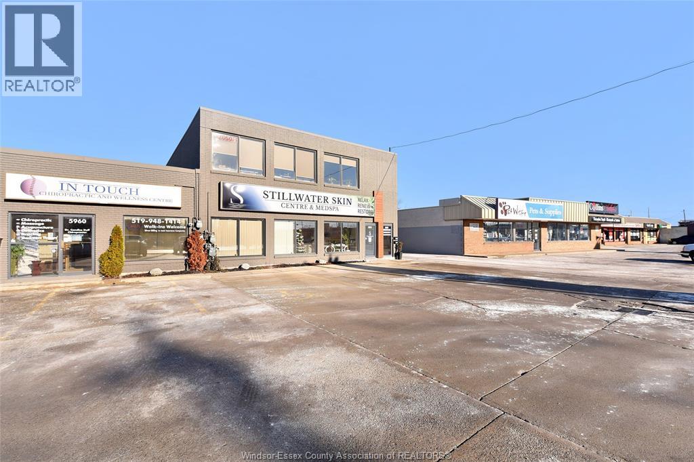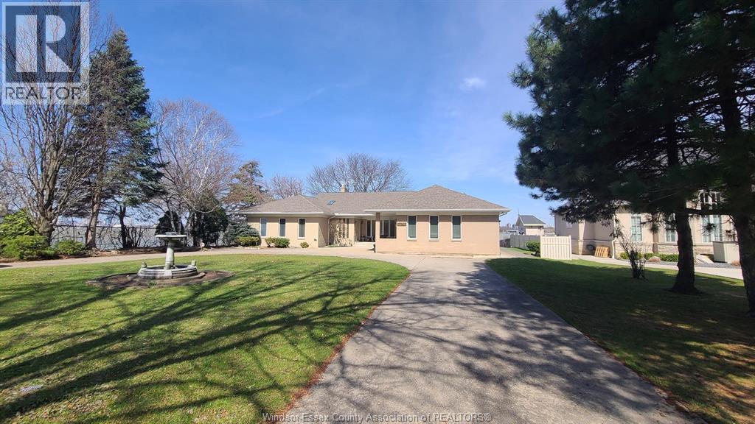111 Fenceline Drive
Chatham, Ontario
LET AFFINITY BUILD YOU THIS STUNNING RAISED RANCH LOCATED IN QUIET CUL DE SAC FEATURING OPEN CONCEPT LARGE EAT IN KITCHEN WITH WALK IN PANTRY, LIVING ROOM, DINING ROOM, HIGH STUDIO CEILINGS, 2 FULL BATHROOMS, 3 BEDROOMS WITH PRIMARY BEDROOM FEATURES ENSUITE WITH ROMAN GLASS SHOWER. EXTERIOR FINISHES STONE, BRICK AND VINYL. ALSO FEATURES HARDWOOD, CERAMIC FLOORING, GRANITE COUNTER TOPS THROUGHOUT. LOCATED CLOSE TO 401 & WALKING DISTANCE TO THE NEW ST TERESA OF CALCUTTA SCHOOL. CALL LS FOR MORE DETAILS. (id:52143)
2275 Wellesley Avenue
Windsor, Ontario
2275 Wellesley Avenue - Newly Remodelled Building. Great for a portfolio, featuring 8 ranch-style units in the heart of South Walkerville. Each unit offers 1 bedroom, 1 office, 2 bathrooms, parking, in-unit laundry, and 12 foot ceilings for a luxurious feel. Primary suite with natural light from oversized windows and an ensuite. Oversized patio doors and private patio backing on to the park. It's the perfect blend of convenience and luxury in this centrally community. Located near Costco, Devonshire Mall, and both hospitals, this property is perfect for young couples, small families, or retirees. Rent potential $2,600 + utilities & water heater rental. Investors will appreciate this solid, well located property in South Walkerville. The building is ready for immediate occupancy. Side lot 65 x 100 will be severed and not included. For more info, contact the listing agents today! See Documents (id:52143)
340 Croft
Lakeshore, Ontario
Built in 2019 this high end finish building is 9609.94 sq ft and it sits on 1.008/acre in a highly visible sought after area off ECROW ( county rd 22)on the border of Lakeshore/Tecumseh. Currently operating as CPR DEPOT and BENTHIC SCUBA AND SNORKEL CENTRE. Property being sold as a package with both businesses and inventories and holding company for land and building. Contact the listing agents for details on purchasing just the business entities which is also an option. Details Pool area 51'2 x 35'5 with Class B scuba pool, 40 x 20 x 12 heated floors and gas radiant heat, auto cover, command centre room , retail showroom 39'10 x 58'9, 34' x 23' 9 showers washrooms change areas, 4 offices, staff kitchen, workshop, mechanical room, storage, office washrooms, 64 x 53' 5 warehouse with 16 ft cement loading dock, 50 amp plug and waterline for an RV site at back, 3 exterior heating and cooling combo units, 1 indoor gfa/ca. NON DISCLOSURE MUST BE SIGNED FOR FINANCIALS (id:52143)
6 Sunset Place
Tilbury, Ontario
Large, move-in-ready multigenerational home or turnkey investment. Expansive 4-level side split on a quiet, mature cul-de-sac with a 55' x 120' lot. Rare layout: 4 bedrooms, 3 bathrooms, 2 full kitchens—all fully renovated, and a master bedroom with beautiful ensuite bathroom and barn doors. Bright main level with generous living/dining and updated kitchen; deep backyard. Separate entrance to a beautifully finished in-law suite, perfect for extended family or turnkey rental income. Renovations include kitchens, baths, flooring, fixtures, and paint—nothing left but to move in. Versatile, solid, and ready to perform: live in one space, rent the other, or enjoy as a large family home. PRICED TO SELL. (id:52143)
821 Bruce Avenue Unit# 1
Windsor, Ontario
CONVENIENTLY LOCATED 1 BEDROOM MAIN FLOOR UNIT IN 5 UNIT BUILDING ONE BLOCK OFF WYANDOTTE STREET WEST. LARGE LIVING ROOM, LARGE KITCHEN, REMODELED 4PC BATH. SHARED COIN OPERATED WASHER AND DRYER IN BASEMENT. OFF STREET PARKING AVAILABLE @ TENANTS COST. $995 MONTH PLUS UTILITIES, ALL SHOWINGS TO BE SCHEDULED AFTER A COMPLETED APPLICATION IS SENT IN AND APPROVED BY LANDLORD. 1ST, LAST A MUST, CREDIT CHECK AND REFERENCES REQUIRED. UNIT NOT AVAILABLE UNTIL JANUARY 1, 2026. (id:52143)
3025 Mcrobbie Crescent
Windsor, Ontario
Welcome to 3025 McRobbie Crescent, a beautifully designed raised ranch with bonus room in a quiet neighbourhood in East Windsor. Offering 5 bedrooms, 3 full baths, and aprox. 1,600 sqft. of stylish living space, this home blends comfort and versatility. The elevated primary suite features a walk-in closet and private ensuite, while the open-concept, 9ft ceilings, main floor connects a bright living area with a modern kitchen and dining space. The fully finished lower level adds two bedrooms, a bar-style kitchenette, 9ft ceilings and a walk-out to the backyard—perfect for an in-law suite or multi-generational living. Additional highlights include; a 2-car garage with inside entry, and a backyard rough-in for a future ADU. Ideally located near parks, shopping, the EC Row Expressway, a new battery plant and Tecumseh Road's many amenities. This home also includes a 7-year Tarion warranty for lasting peace of mind. (id:52143)
315 Village Grove Unit# 501
Tecumseh, Ontario
St. Clair Beach! Move into this sharp top shelf corner unit condo with east view - offers 2 bdrms, beautifully updated 3pc bath (no tub), white galley kitchen open to living & dining room combo, sliding patio doors leading to your private balcony (ceramic flooring), lovely laminate flooring thru out, surface parking complete with many recreation amenities to enjoy! Hwt rented with Enercare, washer/dryer combo (aprx 6 mos old), fridge, stove & dishwasher (as is). Clause re closing date to be inserted in all Offers on Documents. Status Certificate on Documents. (id:52143)
1153 University
Windsor, Ontario
Welcome to 1153 University Avenue, located in the heart of historic Walkerville! This charming 2-storey duplex is ideally situated within walking distance to the riverfront, restaurants, public transit, and all major amenities. Both units are currently rented to excellent tenants at $1,400 plus utilities each, with the landlord covering water. The main floor unit has been recently updated and freshly painted, featuring 2 bedrooms, a bright kitchen, living room, full bathroom, and in-suite laundry. The upper unit has also been updated and freshly painted, offering 3 spacious bedrooms, a kitchen, dining area, full bathroom, and its own separate washer and dryer. Separate hydro meters provide added convenience. The property also includes a 1.5-car detached garage with ample parking. There is potential to add an additional dwelling unit (ADU) for increased rental income (buyer to verify local zoning and permit requirements). For more information or to schedule a private viewing, contact us today! (id:52143)
Lot 7 Disputed Road
Lasalle, Ontario
Gorgeous to be built by premier builder Rauti Construction in Silverleaf Estates. Six executive size lots to choose from with depths up to 150 feet. Build your dream home from the ground up with full customization options available, and tailored to your unique vision and lifestyle. High-end finishes throughout, engineered hardwood, stone encounters, linear fireplace, and covered porches. Ranch home designs featuring three large bedrooms, 2 1/2 bathrooms, intricate ceiling details, oversized kitchens with walk-in pantries and much more. Contact listing agent to start building your dream home today. All photos from previous builder model homes. (id:52143)
1153 University
Windsor, Ontario
Welcome to 1153 University Avenue, located in the heart of historic Walkerville! This charming 2-storey duplex is ideally situated within walking distance to the riverfront, restaurants, public transit, and all major amenities. Both units are currently rented to excellent tenants at $1,400 plus utilities each, with the landlord covering water. The main floor unit has been recently updated and freshly painted, featuring 2 bedrooms, a bright kitchen, living room, full bathroom, and in-suite laundry. The upper unit has also been updated and freshly painted, offering 3 spacious bedrooms, a kitchen, dining area, full bathroom, and its own separate washer and dryer. Separate hydro meters provide added convenience. The property also includes a 1.5-car detached garage with ample parking. There is potential to add an additional dwelling unit (ADU) for increased rental income (buyer to verify local zoning and permit requirements). For more information or to schedule a private viewing, contact us today! (id:52143)
5940-80 Tecumseh Road East Unit# 6
Windsor, Ontario
Discover the perfect executive office solution with this renovated, all-inclusive private office space for lease in East Windsor. Elevate your business environment while reducing your overhead costs by transitioning from your expensive office space to this affordable option. This premium office space is designed to meet the needs of business professionals, including legal experts, mortgage agents, realtors, accountants, and bookkeepers. Our amenities are unparalleled, featuring a board room, versatile meeting area, comfortable lounge, fully equipped kitchen, and spacious bathrooms. The quiet and airy atmosphere fosters productivity and creativity. What sets us apart is our commitment to providing a hassle-free experience: all utilities and high-speed internet are included at no extra cost to you. Contact Our Team today for more information and take the first step towards enhancing your professional workspace. (id:52143)
4470 Riverside Drive East
Windsor, Ontario
CAN'T BEAT THIS LOCATION - 100 FEET ON RIVERSIDE DRIVE WITH SPECTACULAR VIEWS OF THE DETROIT RIVER/SKYLINE, BELLE ISLE AND NO NEIGHBOURS TO THE WEST. SITUATED NEXT TO GOOSE BAY PARK, THIS HOME OFFERS 3 BEDRROMS, LARGE LIVING & DINING ROOMS, OVERSIZED FAMILY ROOM AND A SUNROOM OVERLOOKING THE WATER. FULL FINISHED BASEMENT, 2 1/2 CAR HEATED GARAGE, BREAKWALL, GENERATOR AND SPRINKLER SYSTEM ARE JUST A FEW MORE AMENTITIES THIS HOME HAS TO OFFER. SEAWALL REBUILT IN 2019. (id:52143)

