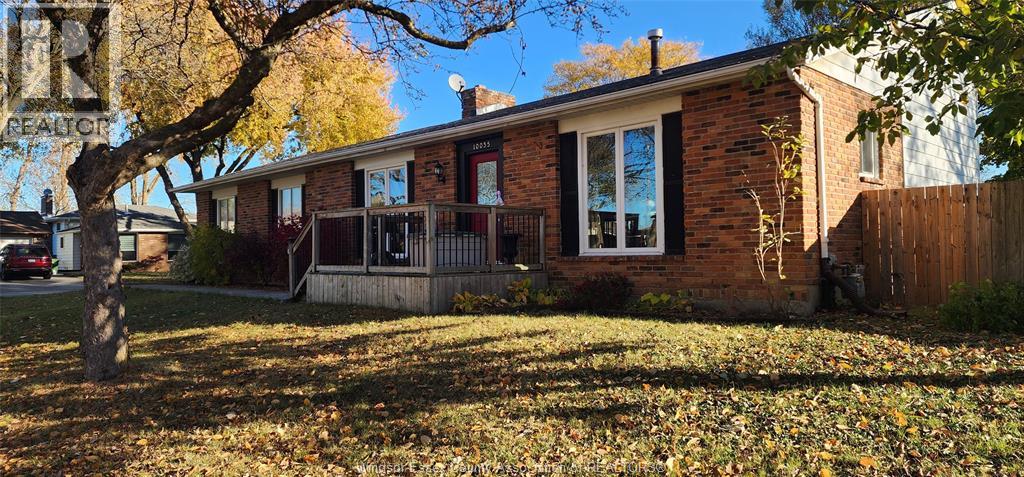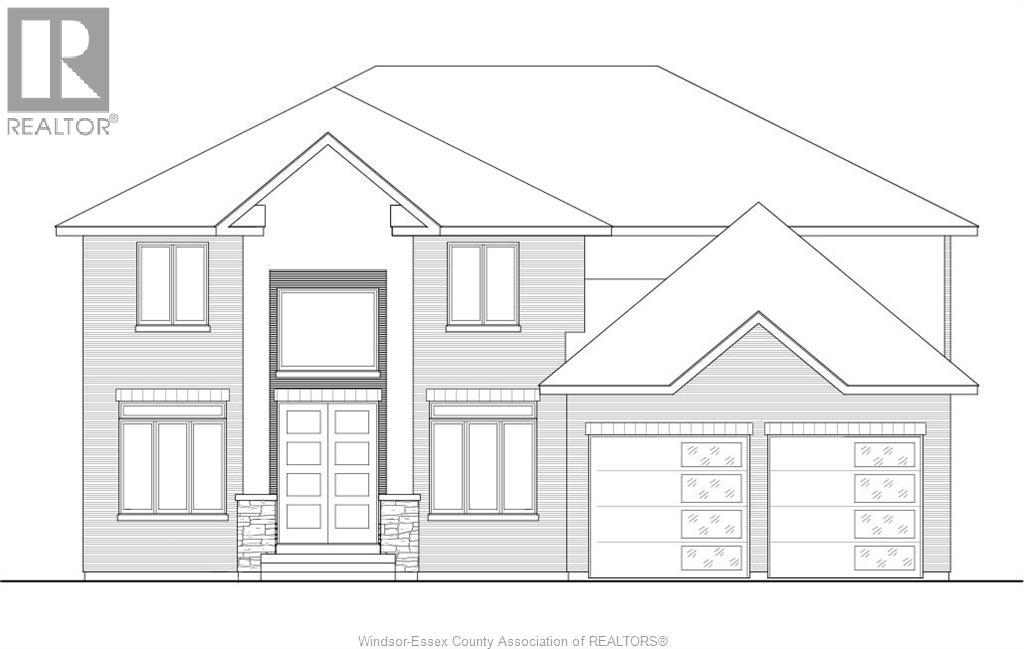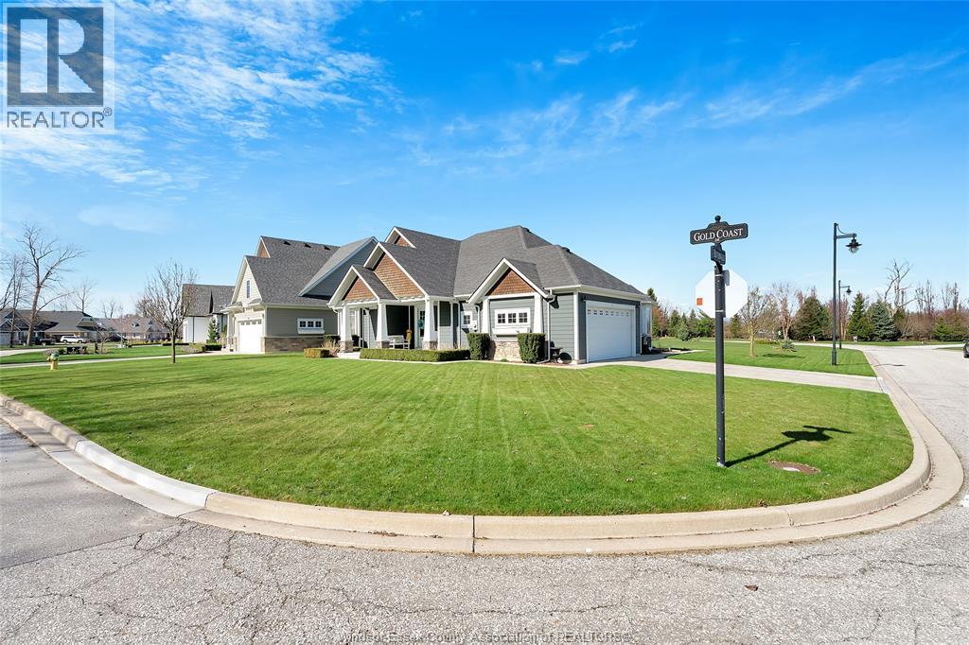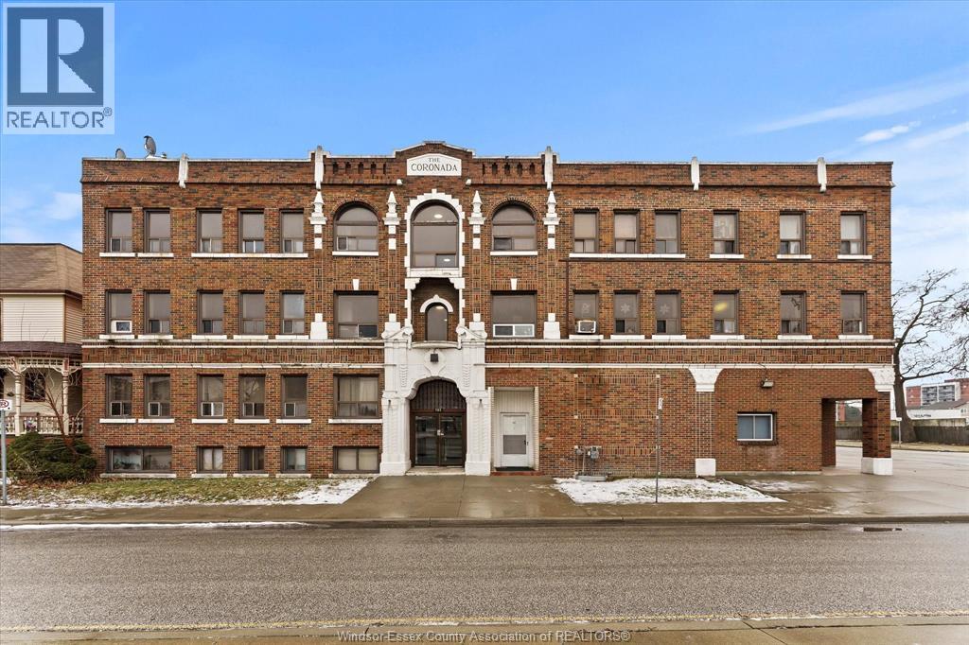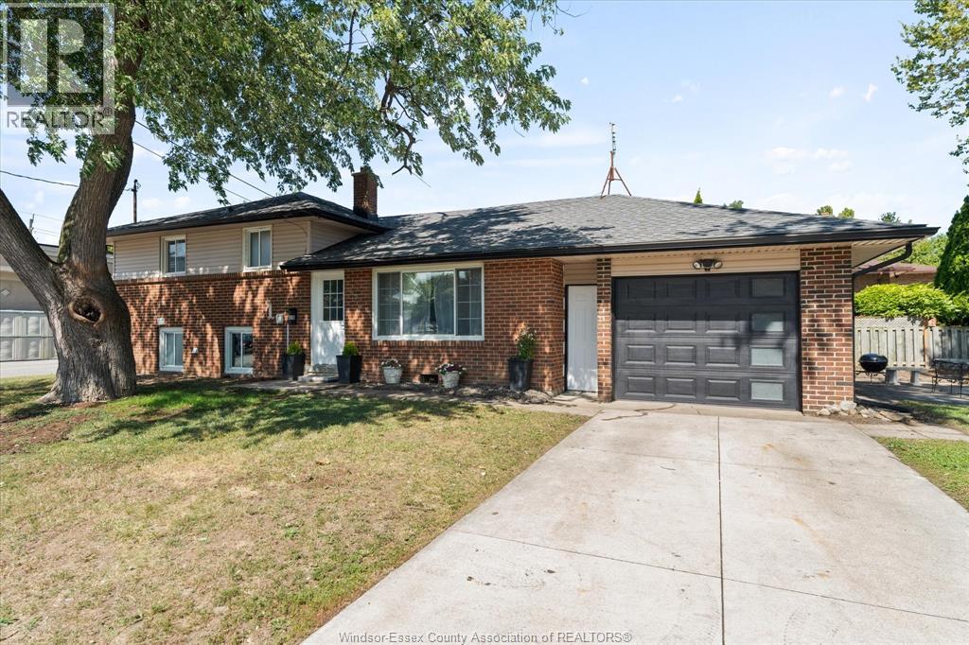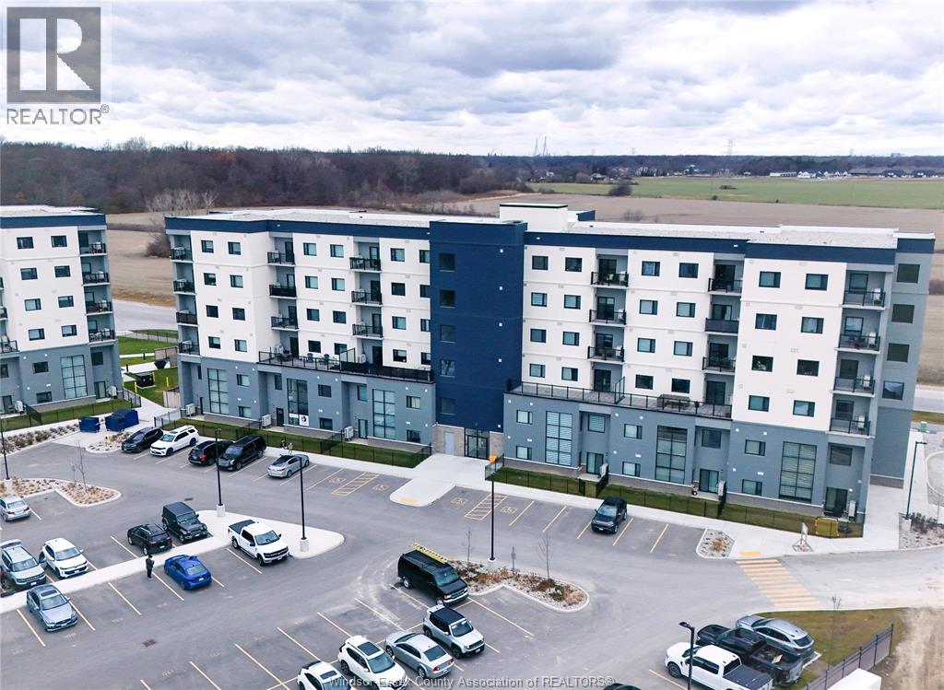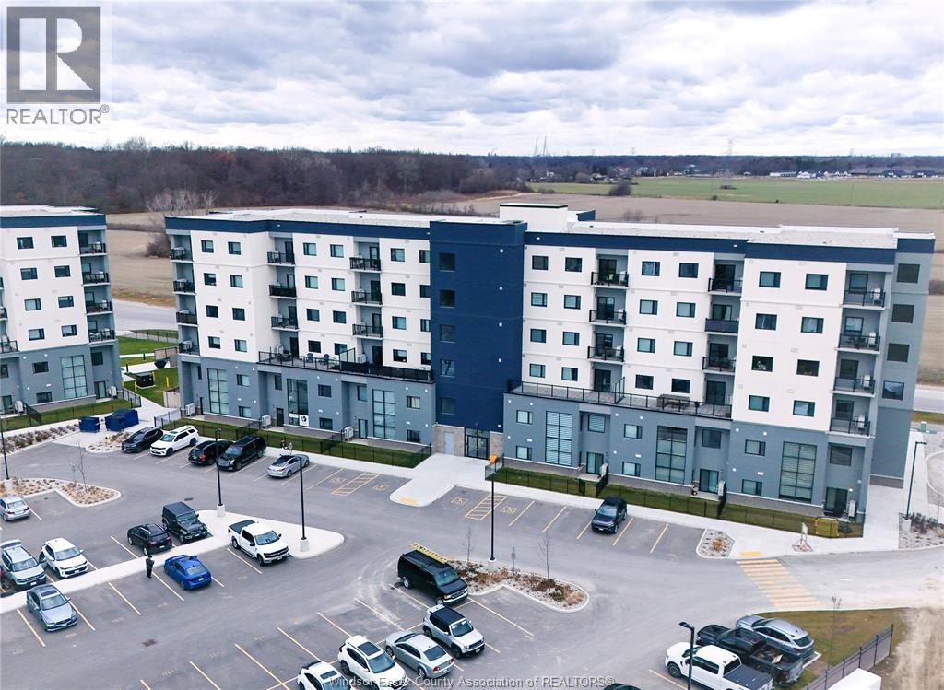480 Fairview Unit# 305
Windsor, Ontario
WELCOME TO THE FAIRVIEW, A LUXURY BOUTIQUE BUILDING WITH 15 ELEGANTLY APPOINTED LUXURY SUITES. APPROXIMATELY 1100 SQFT OF SPACIOUS OPEN CONCEPT MODERN DESIGN WITH 2 BED 2 BATH LARGE KITCHEN WITH ISLAND AND SIDE BAR. THIS IS A TOP FLOOR UNIT WITH A LARGE BALCONY FACING NORTH. ELEGANT ENSUITE WITH BUILT IN SHELVING AND IN UNIT LAUNDRY. STORAGE LOCKER INCLUDED. STEPS FROM GANATCHIO TRAIL AND RIVER PLUS ALL THE AMENITIES YOU NEED. THE SELLER RESERVEW THE RIGHT TO ACCEPT OR DECLINE ANY OFFERS INCLUDING PREEMPTIVES. (id:52143)
10035 Aspen Lane
Windsor, Ontario
Welcome to this charming 4-level back split, perfectly situated on a quiet neighbourhood family-friendly neighbourhood. Set on a corner lot with a rare oversized 2-car garage, this home offers the extra space young families truly appreciate. Step inside to a warm, well-cared-for interior featuring 3+1 bedrooms and 1.5 updated baths. Most rooms have been freshly painted, and the mix of laminate, vinyl, and carpet provides both comfort and durability for everyday living. The cozy wood-burning fireplace adds a great touch for family nights at home. Pride of ownership shows throughout with important updates completed over the last seven years, including newer windows, gas furnace, and central air. The hot water tank is less than two years old (rented). The exterior is equally inviting, with professional landscaping and a double-wide driveway that offers plenty of parking. Finished in brick and siding, A wonderful opportunity in a desirable setting nears schools and parks. (id:52143)
1634 Olive
Windsor, Ontario
Welcome home to 1634 Olive Road — a beautifully maintained 1.5-storey rental in the heart of East Windsor's Ford City neighbourhood. This 3-bedroom, 2-bathroom home offers the perfect blend of space, comfort, and convenience for families or professionals looking for their next place to call home. Step inside to a bright and open main floor with a spacious living room, updated kitchen, 4-piece bathroom, and a generous primary bedroom. Upstairs, you'll find two additional bedrooms — ideal for kids, guests, or a home office. The finished basement adds even more living space with a large rec area and second full bathroom, perfect for entertaining or unwinding after a long day. Outside, enjoy your private backyard oasis complete with a large above-ground pool, sundeck, and a detached garage — perfect for summer gatherings or extra storage. In-suite laundry and all included appliances (washer, dryer, fridge, dishwasher) make day-to-day life easy and hassle-free. Located on a quiet street with easy access to schools, parks, shopping, and the 401, this home offers the lifestyle you've been looking for. (id:52143)
1200 Campana Crescent
Lakeshore, Ontario
BRAND NEW HOME SOON TO BE COMPLETE BY J. RAUTI CUSTOM HOMES in ""Lakeshore New Centre Estates Phase 2"", this elegant brick 2-Storey on a 60ft frontage offers the perfect blend of luxury and comfort. Boasting 4 large beds and 3.5 full baths 2 ensuites upstairs, premium hardwood/porcelain tile throughout 1st and 2nd floor, designed for those who appreciate space and style. The designer kitchen, complete with high-end finishes & quartz/granite countertops, with a soaring 18ft open-to-below foyer and family room, a covered backyard patio + walk-out bsmt. Insulated & finished 2-car garage adds to its appeal. Between the custom floor plan, the highest quality finishes, and one of the best building locations in the area, living in a J. Rauti Horne is not only the best decision for you, but also for the hundreds of satisfied families who have worked with us to create their dream home. L/S related to selling corp. Photos not exactly as shown. (id:52143)
554 Gold Coast Drive
Amherstburg, Ontario
Experience luxury island living on beautiful Boblo Island in this stunning Craftsman-style ranch. Boasting just over 2,000 sq ft, this 3+1 bed, 4 bath home offers elegant finishes, exquisite décor, and a fully finished basement. Nestled on a spacious corner lot with serene water views of the Amherstburg shipping channel, it’s perfect for families or couples seeking peace, privacy, and charm. Impeccably maintained inside and out, this move-in ready home invites you to enjoy comfort, style, and the unique lifestyle only island living can offer. A rare gem you won’t want to miss! Ferry runs 24/7 all year long, 4 minutes from mainland. V/L located on East side (attached) available for purchase, MLS® 25022896. (id:52143)
1198 Campana Crescent
Lakeshore, Ontario
BRAND NEW HOME SOON TO BE COMPLETE BY J. RAUTI CUSTOM HOMES in ""Lakeshore New Centre Estates Phase 2"", this elegant brick 2-Storey on a 60ft frontage offers the perfect blend of luxury and comfort. Boasting 4 large beds and 2.5 full baths with an ensuite, premium hardwood/porcelain tile throughout 1st and 2nd floor, designed for those who appreciate space and style. The designer kitchen, complete with high-end finishes & quartz/granite countertops, with a soaring 18ft open-to-below foyer and family room, a covered backyard patio + a bsmt egress window. Insulated & finished 2-car garage adds to its appeal. Between the custom floor plan, the highest quality finishes, and one of the best building locations in the area, living in a J. Rauti Horne is not only the best decision for you, but also for the hundreds of satisfied families who have worked with us to create their dream home. L/S related to selling corp. Photos not exactly as shown. (id:52143)
581 Cataraqui Street
Windsor, Ontario
HEAVILY RENOVATED 18-UNIT MULTI-FAMILY BUILDING IN CENTRAL WINDSOR. This well-maintained property features 15 one-bedroom and 3 two-bedroom units, offering a desirable mix of layouts for tenants. Located within walking distance to Caesars Windsor, Downtown, and Little Italy, this property provides excellent access to shopping, dining, and transit. Over $50,000 in recent renovations. Conservative assumptions for vacancy, maintenance, and management. Strong rental demand and solid tenant base. Income and expense summary available upon completion of DNA form. A turn-key investment opportunity in a prime, high-traffic location! (id:52143)
528 Sandison
Windsor, Ontario
Welcome to this South Windsor home. Open concept main floor with brand new kitchen. Huge island for entertaining. Upper level you will find 3 bedrooms and 4 piece bath. Family room with more entertaining space and a newer 3 piece bathroom in the lower level. Attached garage can house your toys. Huge side yard where you can park a trailer or set up kids play area. Come see this beauty today. (id:52143)
29338 Jane Road Unit# 98
Thamesville, Ontario
Fully rebuilt in 2021, this mobile home offers modern living in a quiet park setting. Situated on a large lot with no rear neighbours, it provides exceptional privacy and space. Move-in ready with updated finishes throughout, this home is perfect for anyone seeking comfort and a low-maintenance lifestyle. (id:52143)
7337 Meo Boulevard Unit# 421
Lasalle, Ontario
SITUATED IN LASALLE LUXURY NEIGHBORHOOD, THIS BRAND NEW BUILDING OFFERS YOU MODERN LIFESTYLE. 2 BEDROOM WITH 2 FULL BATHROOM, OPEN CONCEPT LAYOUT. UNIT COMES WITH 1 PARKING LOT AND 1 LOCKER FOR STORAGE. (id:52143)
7337 Meo Boulevard Unit# 421
Lasalle, Ontario
SITUATED IN LASALLE LUXURY NEIGHBORHOOD, THIS BRAND NEW BUILDING OFFERS YOU MODERN LIFESTYLE. 2 BEDROOM WITH 2 FULL BATHROOM, OPEN CONCEPT LAYOUT. UNIT COMES WITH 1 PARKING LOT AND 1 LOCKER FOR STORAGE. (id:52143)
53 Gaffan
Kingsville, Ontario
Executive Twin Villa, built by Noah Homes, is located in a Prime Location. Close to shopping, schools, parks, and Kingsville Finest restaurants! This superior-quality home features an Open concept design, high ceilings, and beautiful finishes throughout! The kitchen has a large Island for entertaining, Quartz countertops, and a walk-in pantry. The Primary bedroom is Large with a beautiful Ensuite and a large walk-in closet. The 2nd bedroom can be used as an office as well. The main floor Laundry leads to a large double garage. Back covered cement deck is wonderful for enjoying the outdoors. The basement is unfinished, waiting for your final touches to make it your space! Includes finished driveway. Call today to discuss the possibilities! Interior pictures are model home. Call for more Information. (id:52143)


