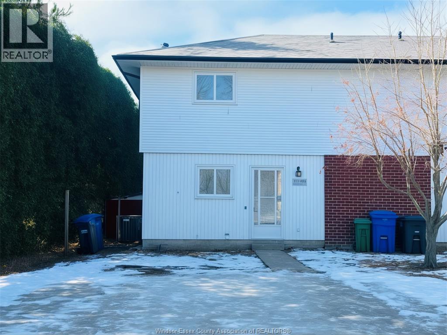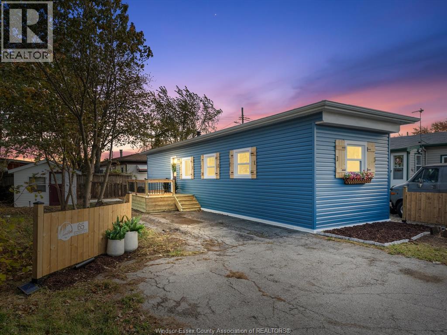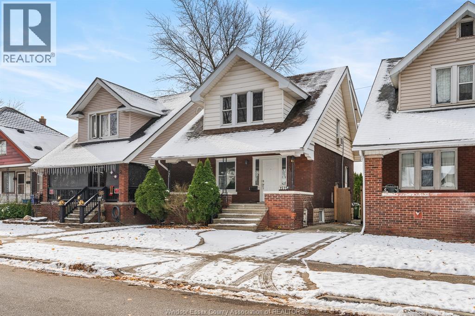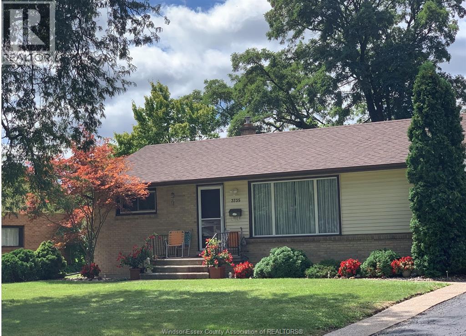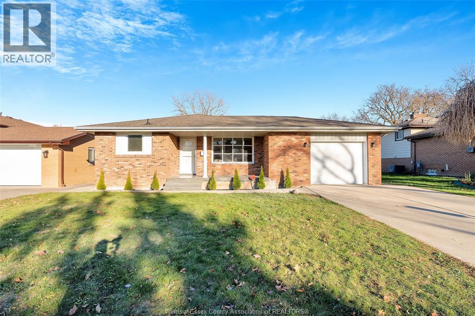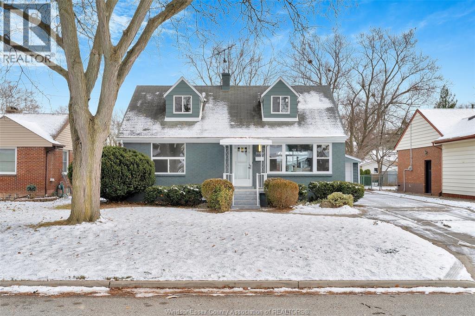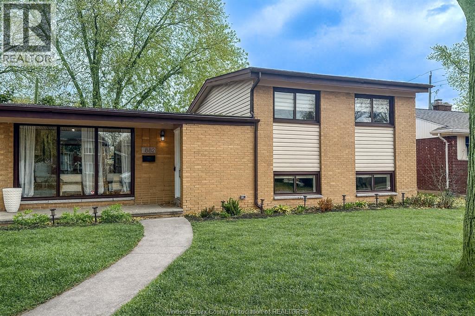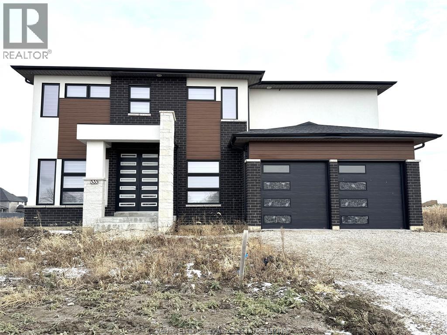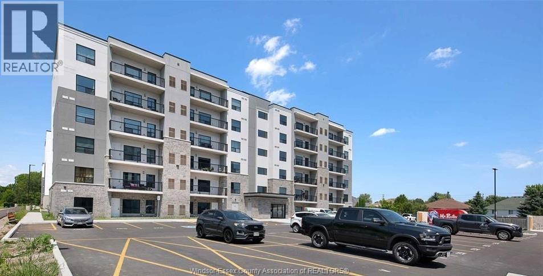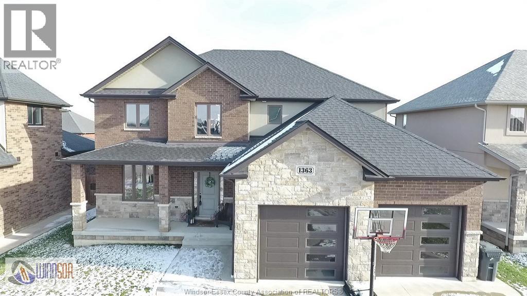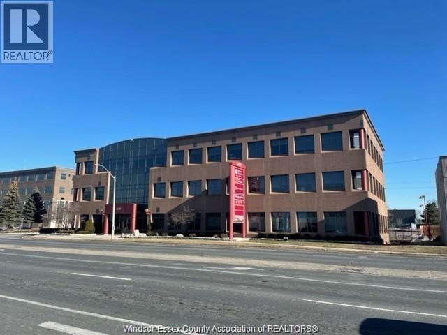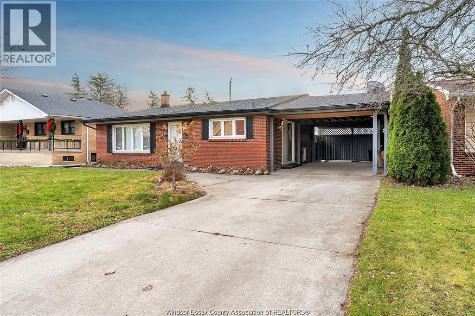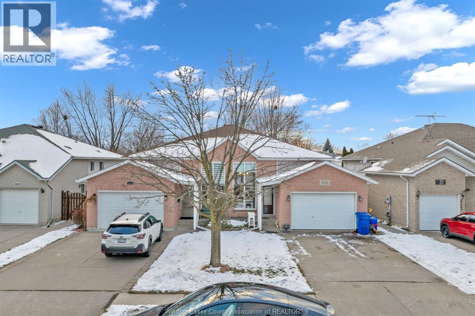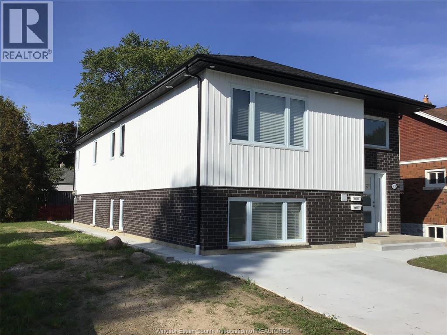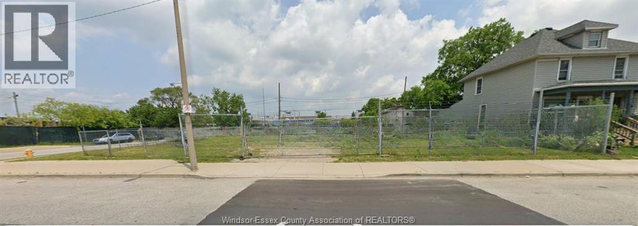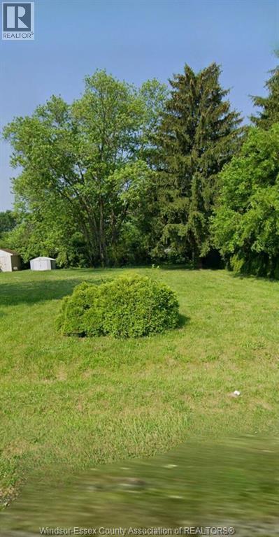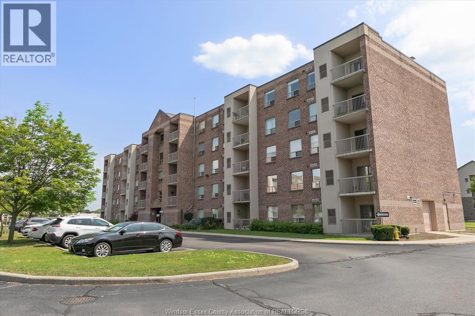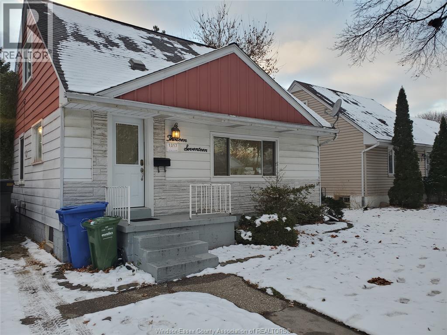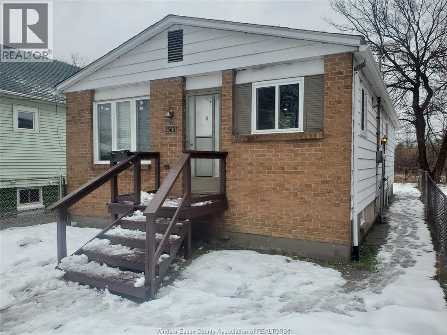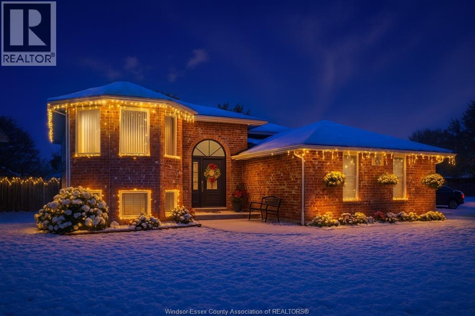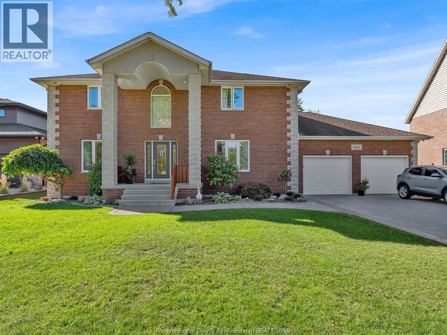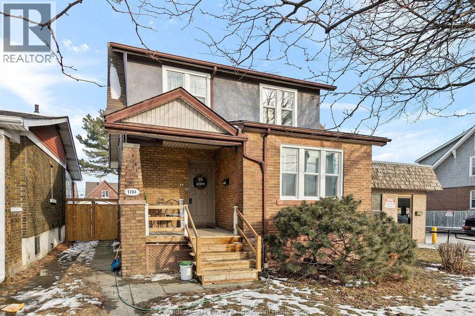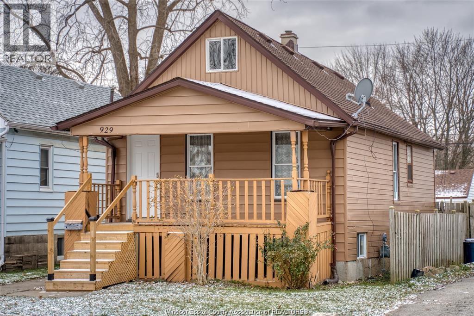325 Dunn Rd. Unit# 1
Harrow, Ontario
Welcome to this newly renovated unit offering modern comfort in the heart of charming Colchester Village. This bright & inviting home fts. 3 generous-sized bedrooms, a 4pc bathroom & in-suite laundry perfect for families, couples, or anyone seeking the experience of coastal living. Enjoy a spacious living room, ideal for relaxing or entertaining, along with a kitchen/dining room combo that provides a functional & open layout. Step outside to a large cement patio, offering ample space for outdoor dining. Situated just steps from beautiful Colchester Harbour, playground/splash pad, public beach, restaurants & wineries this location captures the essence of serene lakeside enjoyment; not to mention JOE Café conveniently sits directly across the street. Nestled in a quaint hamlet, this home perfectly blends comfort, convenience, and the relaxed lifestyle Colchester is known for. *First & Last month’s, credit check & employment letter required. Min 1 yr lease. Plus utilities. Fridge, Stove, Washer & Dryer will be provided by Landlord. Preferably no pets (id:52143)
65 Suncrest Drive
Maidstone, Ontario
Welcome to 65 Suncrest Drive — a home that truly sets a new standard for modular living. This pre-inspected 2-bed, 1-bath home w a private driveway and storage shed has been completely rebuilt. What stands here today is essentially a brand-new home, rebuilt to modern structural, mechanical, and electrical standards. Every inch was re-imagined — stripped to the framing and reconstructed with new subfloors, electrical, plumbing, insulation, drywall, windows, roof, siding, & finishes. The result is a turn-key, worry-free property where no detail was overlooked. Situated directly across from visitor parking, enjoy unmatched convenience for guests. Located minutes from shopping, commuting, daily necessities, and excellent golf courses; your worry-free lifestyle starts here! Full update list in docs. Park approval is required. Pre-inspection available upon request. (id:52143)
1575 Church Street
Windsor, Ontario
Looking for vintage charm without the old house headaches? This 3BR, 1.1 Bath gem delivers timeless character plus smart, peace-of-mind updates that make it move-in ready just in time for the holidays! Step inside and fall in love with the original hardwood floors, warm natural light, and cozy layout, perfect for buyers or investors looking for well located and affordable detached homes. The charming covered front porch offers a perfect spot to sip your morning coffee or greet the neighbours, while the fully fenced backyard is ideal for kids and pets. Many of the big-ticket items have been taken care of already, so you don’t have to! The roof was just replaced in 2017, while the basement is newly waterproofed (dry & ready for storage or future finishing), and the electrical wiring was completely updated. A refreshed bathroom, updated interior doors and new paint make this property completely turn key! Affordably priced and ideally located just minutes from shops, schools & public transit—this home is perfectly located, for commuting, running errands, or heading to the local park, with everything you need just around the corner. Immediate possession means you can be home for the holidays. Cozy up, decorate your tree, and start 2026 in your new home. (id:52143)
3735 Glenwood
Windsor, Ontario
Welcome to this charming ranch-style home in the peaceful heart of South Windsor! Offering comfort, convenience, and charm, the main floor features a bright and spacious living room and dining room with many large windows and hardwood flooring, an open-concept kitchen, 3 BRs + 1 bath, and a cozy sunroom with a fireplace—perfect for family gatherings or casual entertaining. The fully finished basement offers a living room, 2 BRs + 1 bath, a laundry, and ample storage. Step outside to a beautifully landscaped and fully fenced backyard, ideal for relaxation or family fun. Located in top-rated school boundaries of Bellwood, Southwood, Our Lady of Mount Carmel, Vincent Massey and Assumption, is ideal for families. Close to Nextstar, Amazon, Minth group, parks, trails, shopping, restaurants, Hwy 401,Airport, and bus stops. Rent is $2,650+utilities, with Min 1-year lease. Rental application, credit report, employment verification, and first and last month’s rent are required. (id:52143)
3158 Briarbank
Windsor, Ontario
GREAT OPPORTUNITY - NEVER OCCUPIED AFTER RENOVATE EXTRA LARGE 4 LVL BACK SPLIT AWAITS ITS NEW OWNERS IN THIS FAMILY FRIENDLY FOREST GLADE NEIGHBOURHOOD. CLOSE TO SHOPPING, PARKS, COMMUNITY CENTRES, LIBRARY, AREANS AND GREAT SCHOOLS. THIS SOLID BRICK HOME OFFERS AMAZING POTENTIAL WITH GREAT ROOM SIZES, GORGEOUS LAMINATE FLOORING AND PORCELAIN FLOOR IN KITCHEN WITH DINING AREA, 3 BEDROOMS PLUS A POSSIBLE 2 BEDROOMS IN LOWER LEVEL WITH 2 BATHS ON MAIN FLOOR AND 1 FULL BATH IN LOWER LEVEL. LARGE FAMILY ROOM. BASEMENT LEVEL HAS SEPARATE LAUNDRY, 2 OVERSIZED BEDROOMS AND KITCHEN. CONVENIENT GRADE ENTRANCE FROM GARAGE TO BASEMENT AND FROM SIDE. SOME NEWER WINDOWS, CARRIER FURNACE AND A/C, ROOF REPLACED APPROX 10-15 YEARS AGO, THIS HOUSE FULLY RENOVATE WITH ALL NEW BATHROOMS, KITCHENS, FLOORING, PAINT, WINDOWS AND DOORS. BRAND NEW GARAGE HEATER, NEW LIGHTING, ALL APPLIANCES ARE NEW. (id:52143)
3104 Academy
Windsor, Ontario
Welcome to 3104 Academy, a stunning residential property featuring a well-thought-out layout, ideal for families or those seeking additional living space. This home boasts 2 spacious bedrooms on the main floor,l master bedroom on 2nd floor, complemented by 2 bedrooms in the fully finished basement that has a separate entrance, providing privacy and convenience.2 Bedrooms on Main Floor: Generously sized with plenty of natural light, in law suite Basement with 2 Bedrooms: Perfect for guests, or extra living space, complete with its own entrance.Enjoy 1 full bathroom on the main floor plus an additional full bathroom in the basement. The main floor kitchen is designed for functionality with an island, while the second kitchen in the basement offers flexibility. Every corner of this house has been upgraded with modern finishes ,ensuring a fresh and stylish ambiance. (id:52143)
882 Westchester
Windsor, Ontario
STUNNING 3 LEVEL ALL BRICK SIDE SPLIT IN HIGHLY SOUGHT-AFTER RIVERSIDE LOCATION! THIS MODERN GEM FEATURES 3 BEDROOMS, 2 BATHROOMS, AND AN OPEN-CONCEPT LIVING AREA WITH BEAUTIFUL FIREPLACES AND CONCRETE ACCENTS THROUGHOUT. COMPLETELY RENOVATED TOP TO BOTTOM INCLUDING KITCHEN (2019/20), REFINISHED WOOD FLOORS (2019/20), UPDATED UPSTAIRS BATH (2019/20), AND FULL BASEMENT RENO WITH NEW FLOORING, BATHROOM, AND LAUNDRY (2025). ADDITIONAL UPDATES INCLUDE HEAT PUMP, AIR CONDITIONER, AND HOT WATER TANK (2025), ROOF (2014), FRONT AND SLIDING DOORS (2021), BACKFLOW VALVE (2021 – NO HISTORY OF FLOODING), AND 200 AMP ELECTRICAL PANEL (2021). THE FENCED BACKYARD OFFERS MATURE TREES, A LARGE PATIO AREA FOR ENTERTAINING, AND AN OVERSIZED SHED. LOCATED CLOSE TO TOP SCHOOLS, PARKS, TRAILS, AND SHOPPING — THIS HOME IS MOVE-IN READY AND FULL OF STYLE! (id:52143)
535 Veneto Street
Lakeshore, Ontario
LUXURY LIVING AWAITS IN PRESTIGIOUS LAKESHORE, THIS METICULOUSLY CRAFTED 2-STOREY HOME, 5 BEDRMS, 5 BATHS, FEATURING STUNNING FULL BRICK AND STONE/STUCCO EXTERIOR, MAIN FLOOR OFFERS SPACIOUS LIV RM W/FIREPLACE, HIGH CEILING, CUSTOM KITCHEN W/HIGH END STAINLESS STEEL APPLIANCES, COOK TOP/WALL OWEN, LRG ISLAND, PANTRY, GRANITE COUNTER TOPS, DINING RM, FAM RM, BDRM W/ENSUITE FULL BATH, HALF BATH, 2ND FLR OFFERS MASTER BDRM WITH ENSUITE BATH/WALK-IN CLST, 2ND BDRM W/ENSUITE FULL BATH, 3RD&4TH BDRM W/JACK & JILL BATH, LAUNDRY, UNFINISHED BASEMENT W/LRG WINDOWS/GRADE ENT., DOUBLE GARAGE, COVERED PORCH, CLOSE TO HIGH RANK SCHOOLS,SHOPPING, PARKS/WALKING TRAILS, HIGHWAY 401. CALL L/S FOR PRIVATE SHOWING (id:52143)
3340 Stella Crescent Unit# 520
Windsor, Ontario
WELCOME TO FOREST GLADE HORIZONS EAST WINDSOR. AN OPEN CONCEPT LIVING ROOM WITH 2 BEDROOMS AND 2 FULL BATHROOMS. ENSUITE BEDROOM, IN SUITE LAUNDRY. ONE PARKING SPACE ASSIGNED. BEST AND CONVENIENCE FOR COMFORT, SERVICES, PLEASURE, AND LOCATION WORK, SHOPPING (TECUMSEH MALL AND MANNING SHOPPING CENTER IS A STEP AWAY). PLEASE SEE ATTACHMENT FOR SMART CONDO UTILITY USAGE ($90-$110 PER MONTH, PLEASE NOTE: DEPENDS ON OWN USAGE). CONTACT LISTING AGENT FOR MORE INFORMATION. (id:52143)
1363 Pascal Avenue
Lakeshore, Ontario
Beautifully crafted 2-storey home in Belle River/Lakeshore, built in 2017 and offering a bright, spacious layout ideal for modern living. The large open-concept kitchen flows seamlessly into the main living area, creating an inviting space for gatherings. Upstairs features a truly magazine-quality primary retreat with a luxurious ensuite, two generous walk-in closets and a relaxing sitting area. Enjoy the covered back porch overlooking the fully fenced yard-perfect for year-round comfort. Located minutes from the 401, top rated schools, shopping, parks and fine dining. (id:52143)
V/l Bethlehem
Windsor, Ontario
Vacant unserviced land zoned residential. Just minutes to access 401, EC Row, or Huron Church and close to both bridges to US. This is solely a future development opportunity as it is located in an undeveloped and landlocked area. Buyer to verify utilities, servicing, zoning, future development permits, lot lines, taxes, etc. (id:52143)
2510 Ouellette Avenue Unit# 104
Windsor, Ontario
786 sq.ft. First Class Office Space. Main floor space in a first class office building. Space consists of 2 large offices and a large reception area. Secured Building with card access after hours access. Entrance is right off of main entrance. Onsite Parking. CAMS $4.50/sq.ft. Taxes: $5.50/sq.ft. Utilities $2.75/ sq. ft. Main Entrance door to building is a handicap accessible with automatic openers. Listing Agent is an director and officer of owner. Large windows offer natural light with built in shades. Pylon Signage available. Anchor Tenants include CIBC Wood Gundy, Melo Accounting, and Shibley Righton Law Firm. (id:52143)
3175 Virginia Park Avenue
Windsor, Ontario
Well maintained, renovated back split 3-level full brick house in highly desirable South Windsor. Main level offers open concept living & dining room with updated large kitchen with stainless steel appliances, 3 Bedrooms, full bath and laundry . Rentable lower level offers large family room, one bedroom, 2nd full bath, 2nd laundry and 2nd kitchen, Private exterior grade entrance, Large carport. Concrete Driveway. Patio Section w/canopy, shed, landscaped & fully fenced, High rank Massey Secondary & Central Elementary Schools, CLOSE TO MALL/MAJOR STORES, PARKS/WALKING TRAILS, HIGHWAYS, ST CLAIR COLLEGE, UNI. OF WINDSOR, USA BORDER/BRIDGE/TUNNEL AND MUCH MORE. CALL L/S FOR PRIVATE SHOWING! (id:52143)
3755 Holburn
Windsor, Ontario
WELCOME TO 3755 HOLBURN IN ONE OF SOUTH WINDSORS PRIME AREAS. PERFECT FOR THE YOUNG COUPLE OR EMPTY NESTERS. THIS NICELY APPOINTED 2 BEDROOM 2 BATH SEMI-DETACHED HOME OFFERS COMFORTABLE LIVING WITH MODERN UPGRADES. GORGEOUS KITCHEN WITH CENTER ISLAND WITH DOORS TO 3 SEASON SUNROOM. LOWER LEVEL IS NICELY FINISHED WITH FAMILY ROOM, POTENTIAL FOR 3RD BEDROOM AND 2ND BATH. CLOSE TO ALL AMENITIES INCLUDING SHOPPING GREAT SCHOOL DISTRICT. SITUATED ACROSS THE STREET FROM PATRICK MAGUIRE FAMILY PARK. (id:52143)
1479 Westcott Unit# A
Windsor, Ontario
Spacious 3 bedroom 2 bath upper unit built in 2024. Approx. 1450 sq ft of modern decor: where functionality meets generous room sizes in a central location near bus routes. Features open concept living/dining/kitchen area w/access to relaxing, exclusive use covered porch and in suite laundry. Primary bedroom with walk-in clst and ensuite bath. Vinyl flooring throughout. Five newer appliances. Parking in shared driveway. $2300. Hydro, water and gas utilities are in addition to the rent. Credit check, income verification and references to be provided by the tenant via Single Key Report. Contact Realtor for more details. (id:52143)
1306 Drouillard Road
Windsor, Ontario
An incredible opportunity in Windsor’s rapidly transforming Drouillard district! This high-visibility CD4.1-zoned lot offers exceptional potential for retail, office, service, or mixed-use development. Positioned minutes from the Ford Engine Plant and surrounded by thriving local businesses, this spacious 100 ft x 70 ft site comes fully serviced at the lot line—ready for your next project. A perfect spot for builders, investors, or entrepreneurs looking to capitalize on a vibrant and up-and-coming commercial corridor. Act fast! (id:52143)
3869 Turner
Windsor, Ontario
Vacant residential lot located at 3869 Turner Rd, zoned RD1.1 (single-family residential). Dimensions approx. 52.56 ft x 114.46 ft with municipal water, sanitary sewer, hydro, and natural gas available at lot line. Suitable for a single detached dwelling (buyer to verify all permitted uses and building requirements with the City of Windsor). Property is situated on a public road in an established residential area with close proximity to amenities and major routes. Immediate possession. (id:52143)
8335 Wyandotte Street East Unit# 108
Windsor, Ontario
Main-Floor Condo in Prime Riverside Location! This spacious 2-bedroom, 2-bathroom unit offers convenient main-floor living with two private balconies perfect for relaxing outdoors. The primary bedroom features a 4-piece ensuite & walk-in closet, second bedroom features a walk-in closet plus a built in wardrobe cabinet, while the open-concept living and dining area provides a comfortable, functional layout. Unit includes all appliances for your convenience. Situated in the desirable Riverside neighborhood, you're just steps from shops, restaurants, parks, transit, and all major amenities. Move-in ready-perfect for first-time buyers, downsizers, or investors. Don't miss this exceptional opportunity! (id:52143)
1317 Rankin
Windsor, Ontario
AVAILABLE IMMEDIATELY! Move-In Ready House with 3-Levels in family neighbourhood, minutes driving to UofW & bridge, and walking distance to Tecumseh Rd W & Huron Church shopping plazas, restaurants, grocery, etc. This house has many upgrades and modern features. Hardwood flooring, spacious rooms, new lighting, huge deck and backyard, central air/heating, 4 appliances included. Lots of lower level storage (which has ability/space option for added 4th bedroom and 2nd bathroom construction for extra $700/m - negotiable). Great value & excellent location and space for only $2100+utilities/m for this entire full 3bd & 1bth house. (Landlord pays property taxes, insurance, tank rental) First and Last required, with appropriate financial qualifications, etc. Seeking minimum 1 year lease. Be sure to view and apply today! Call Listing Agent for more details. (id:52143)
3563 Bloomfield
Windsor, Ontario
Lovely Fully Renovated, 5 Bedroom & 2 Bathroom huge house (w/two kitchen and two laundry areas), near University of Windsor / Sandwich Towne family neighbourhood. Ideal for new home buyers, whom may wish to rent lower level space for $1400/m with use of private side grade entrance. Or Ideal for very large family to utilize the entire house. Also, great for investors whom desire a high demand area and 7%+ ROI earnings, by renting house for $2800+/m. So many opportunities and usages, with quality workmanship and amenities throughout. Two New full bathrooms, New Kitchen w/granite, New lighting, New luxury flooring, new windows, new bedrooms, newly painted, & much more. Very spacious, sun-filled rooms with modern design/décor. Many parking spots in rear from private alley way. (id:52143)
440 Briar Ridge
Amherstburg, Ontario
Beautiful brick raised ranch in Amherstburg's desirable Crownridge neighbourhood. This one-owner home sits on a corner lot across from a new park and features 2+1 bedrooms, 2 full baths, main-floor laundry, and a bright, functional layout. Updates in 2025 include entrance, privacy fencing, tankless water heater, newer furnace and central air, plus an oversized 2.5-car garage. Pride of ownership throughout and priced to sell. Contact L/A for details and showings. Appliances negotiable. (id:52143)
633 Old Tecumseh Road East
Lakeshore, Ontario
Absolutely stunning 2 Storey Full brick home in sought after Lakeshore neighborhood. Magnificently maintained and fully finished with only quality materials. This 3 large bedroom, 2.5 bath home features hardwood and ceramic tile throughout. Includes two story foyer with custom oak staircase. Solid Oak kitchen cabinets and island with modern countertops. Huge open family room/ gas fireplace and dining area. Large primary bedroom with large walk-in closets, en-suite bath. Freshly finished basement with Grade entrance, wet bar, second kitchen and lots of storage. Situated on an oversized mature lot. Outdoor features include inground pool, shed. 2.5 attached garage. a must to view. Show and Sell Today. You will not be disappointed. (id:52143)
1704 Mercer Unit# Upper
Windsor, Ontario
Welcome to this cute and cozy 2-bedroom, 1-bathroom upper unit in central Windsor. Conveniently situated near major amenities and schools, this bright and modern apartment is perfect for comfortable living. Enjoy modern laminate flooring throughout the unit, creating a bright and contemporary atmosphere. The kitchen has a fridge and stove, featuring stunning modern black cabinetry and ample cabinet space for all your culinary needs. Both bedrooms are bright and good size, with the room near the dining area making it perfect for an office space. The modern bathroom boasts marble tiling and a standup shower, combining style and functionality. A back deck overlooks the neighbourhood, providing a perfect spot for relaxation. Located right off Tecumseh Road East, this home is minutes away from Jackson Park, Windsor Stadium, and many shopping centres. Parking is located behind the house. Tenants are responsible for hydro, gas, snow removal and lawn care. First and last month's rent and full application are required. (id:52143)
929 Bridge Avenue
Windsor, Ontario
Spacious independent home with 3 bedrooms and 1 bath on the main floor, plus 2 smaller bedrooms and a half bath in the basement. Conveniently located within walking distance to the University of Windsor. Close to public transportation, shops, and dining options, Ideal for a group of students or a family needing extra space. (id:52143)

