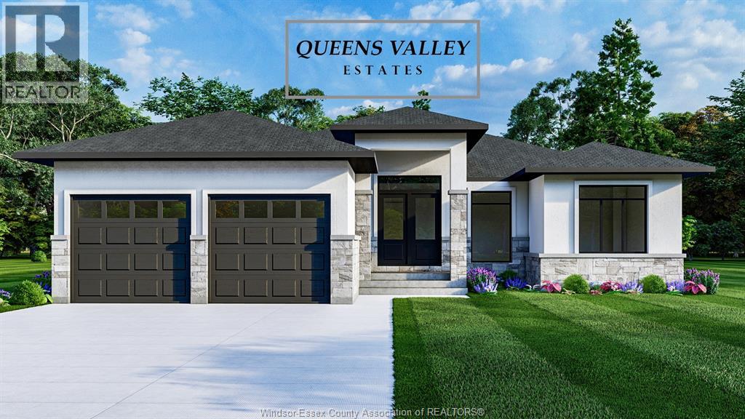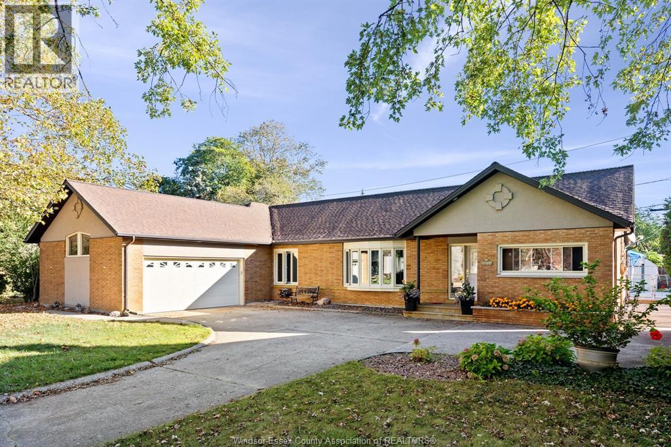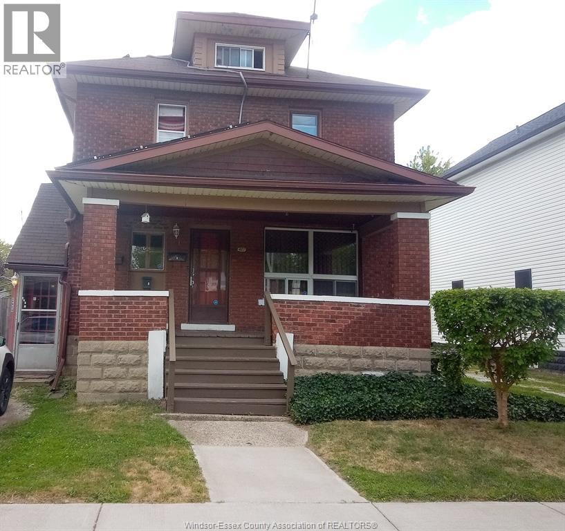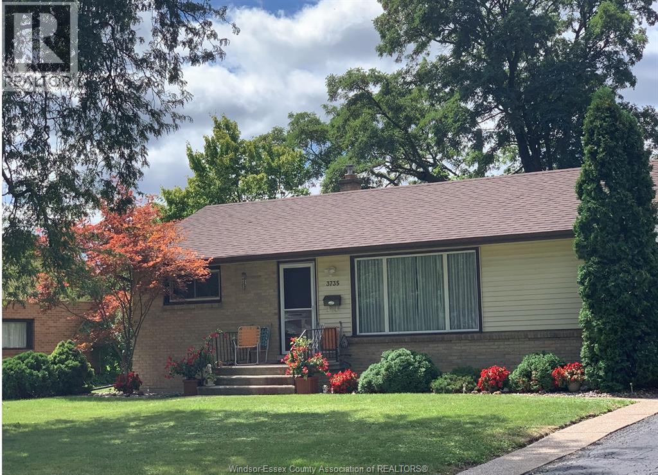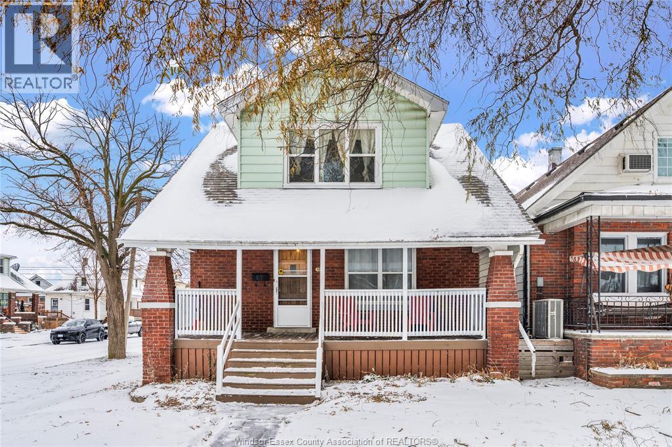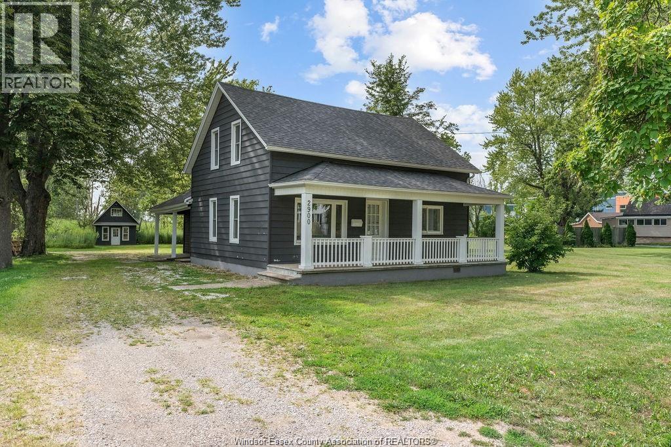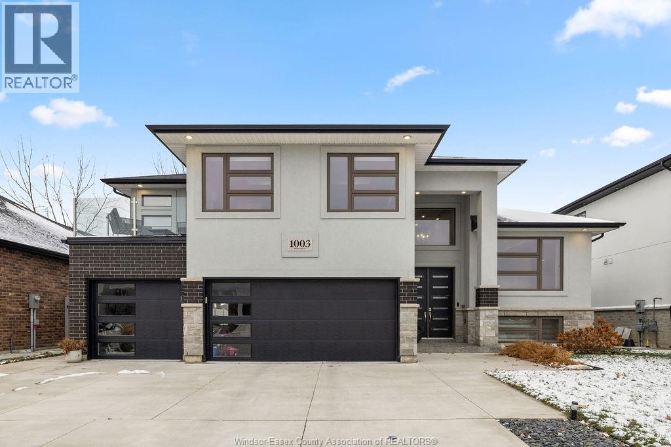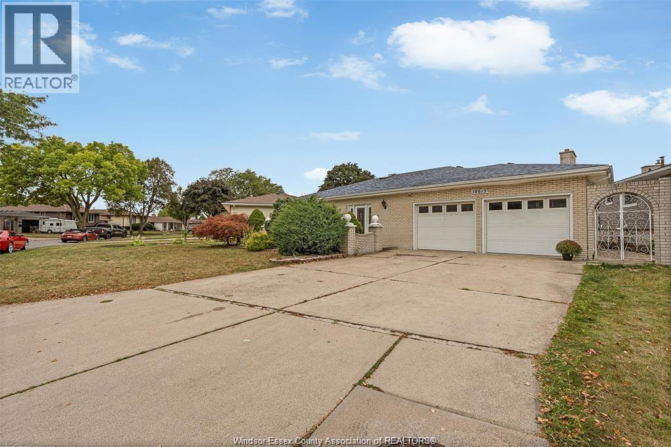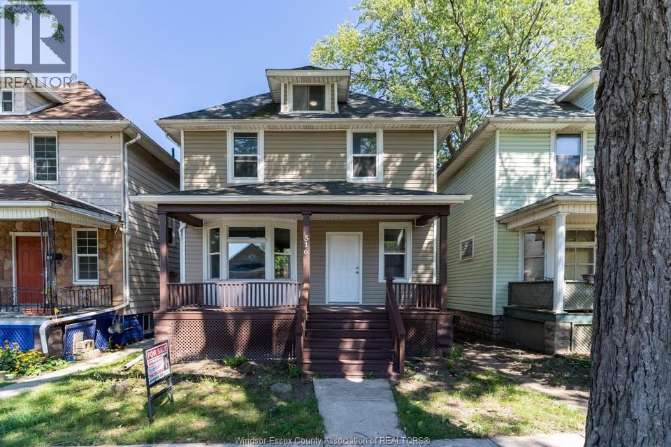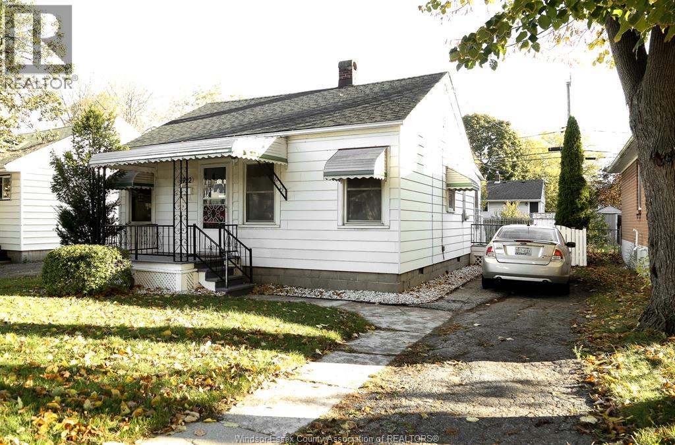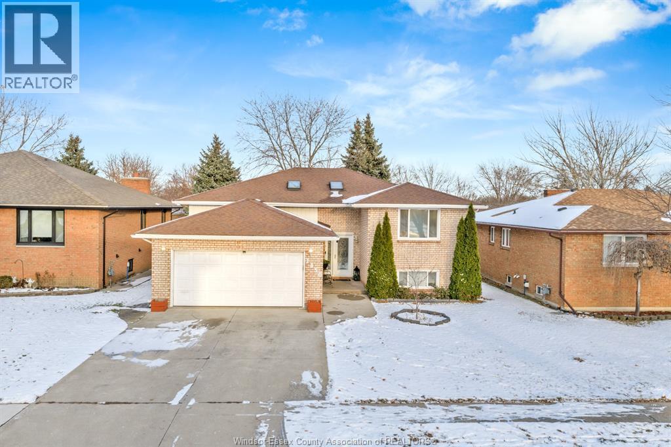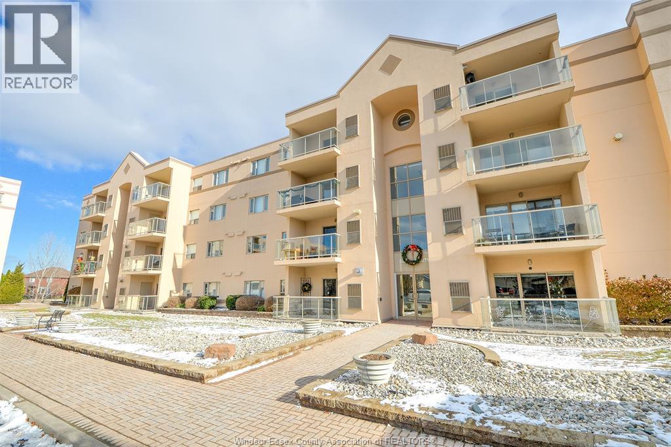1901 Sannita Avenue
Kingsville, Ontario
Exquisite new-build ranch home with 2-car garage on a rare 65 ft x 130 ft lot in Queens Valley Estates. This home offers convenient one-floor living with a south-facing, sun-filled family room, dining room, kitchen, and primary bedroom. Premium interior finishes include custom kitchen cabinets, quartz countertops, and upgraded flooring and tiles. The primary suite features a serene, spa-inspired 5-piece ensuite. Optional separate entrance to the basement provides excellent potential for a future in-law or rental suite. Additional lots and designs are available. Contact the listing agent for floor plans and finishes. On-site model home available for viewing. Construction starting soon—contact us to customize your dream home. Open House at model home 1912 Dolce Vita Ave, Kingsville ON. (id:52143)
3740 Ouellette
Windsor, Ontario
SPRAWLING RANCH WITH FANTASTIC IN LAW SUITE AVAILABLE IN ONE OF SOUTH WINDSORS MOST PRESTIGIOUS NEIGHBOURHOODS. THIS CLASSIC ONE FLOOR HOME SITS ON AN AMAZING 90 X 125FT LOT. APPROX 2400 SQ FT INCLUDING LARGE LIVING ROOM, FORMAL DINING RM, BEAUTIFULLY UPDATED KITCHEN WITH STAINLESS STEEL BUILT INS, BREAKFAST BAR/ISLAND, GRANITE COUNTERS AND STYLISH FIREPLACE. 3 BEDROOMS INCL MASTER BR WITH 3PC ENSUITE. 4 PC MAIN BATH. CONVENIENT MAIN FLOOR LAUNDRY AND AN ADDITIONAL2PC POWDER RM. THE IN- LAW (WITH ITS OWN PRIVATE ENTRANCE) WILL APPEAL TO FAMILIES WITH MULTI-GENERATIONAL LIVING OR COULD PROVIDE ADDITIONAL INCOME. IT HAS A LARGE FAMILY ROOM WITH GAS FIREPLACE, KITCHEN AND 4PC BATH. INCREDIBLE RESORTLIKE BACKYARD WITH LARGE INGROUND POOL, PATIO AREAS, GARDENS AND YOUR OWN PUTTING GREEN. BRAND NEW HOT WATER BOILER SYSTEM. LARGE 2 CAR ATTACHED GARAGE. GREAT OPPORTUNITY AWAITS! (id:52143)
427 Gladstone Avenue
Windsor, Ontario
Walkerville is the place to be. Brick duplex with an aluminum siding addition located on Gladstone Ave. between Wyandotte and Riverside. Walking distance to downtown, Casino, waterfront, Walkerville night market and Brewery, stores, restaurants, and vibrant nightlife on Wyandotte. Steps to bus and variety store. Private front entrances and laundry for both units. Large fully fenced backyard with car gates that could allow driving from front to back alley. Space for possible garage. Two parking spots in front and two spots in front. One of the few properties with front parking in this area. Large area with patio blocks for car shelter our outdoor BBQ area. Balcony overlooking backyard in upper apartment and large porch out front for lower unit. No cable needed since roof antennae gets lots of channels. Solar panel system with contract. Steel back fire escape. Possible basement bachelor. (id:52143)
3735 Glenwood
Windsor, Ontario
Welcome to this charming ranch-style home in the peaceful heart of South Windsor! Offering comfort, convenience, and charm, the main floor features a bright and spacious living room and dining room with many large windows and hardwood flooring, an open-concept kitchen, 3 BRs + 1 bath, and a cozy sunroom with a fireplace—perfect for family gatherings or casual entertaining. The fully finished basement offers a living room, 2 BRs + 1 bath, a laundry, and ample storage. Step outside to a beautifully landscaped and fully fenced backyard, ideal for relaxation or family fun. Located in top-rated school boundaries of Bellwood, Southwood, Our Lady of Mount Carmel, Vincent Massey and Assumption, is ideal for families. Close to Nextstar, Amazon, Minth group, parks, trails, shopping, restaurants, Hwy 401,Airport, and bus stops. Rent is $2,650+utilities, with Min 1-year lease. Rental application, credit report, employment verification, and first and last month’s rent are required. (id:52143)
1097 Moy Avenue
Windsor, Ontario
Welcome to this well-maintained 4-bed, 2-bath brick home located in a clean, quiet, and highly desirable neighborhood. Spacious living areas and generously sized bedrooms offer comfort and functionality for families or investors. The semi-finished basement provides excellent potential and may be convertible to an ADU—buyer to verify with the city. Durable brick exterior and low-maintenance property. Close to schools, parks, shopping, and transit. Easy to show—book your private viewing today! (id:52143)
2900 Front Road
Lasalle, Ontario
INCREDIBLE OPPORTUNITY TO OWN A FULLY RENOVATED HOME IN LASALLE WITH A MASSIVE 1.169 ACRE LOT! HOME OFFERS A LARGE FRONT COVERED PORCH, LIVING ROOM, KITCHEN, LAUNDRY ROOM, 3 SPACIOUS BEDROOMS, 2 BATHROOMS (1-4PC & 1-2PC ENSUITE) & LARGE OUTDOOR SHED. THIS PROPERTY HAS ENDLESS OPPORTUNITIES FOR FUTURE GROWTH. CONTACT L/S FOR A PRIVATE SHOWING. (id:52143)
1003 Chateau Avenue
Windsor, Ontario
Welcome to this stunning newer-built modern 5-bed, 3-bath home located on a quiet, family-friendly street in East Windsor. Just steps from the Ganatchio Trail, parks, schools, and shopping, this turn-key property blends luxury, comfort, and convenience. Featuring an oversized 3-car garage, spacious open-concept living, and high-end finishes throughout. The primary suite offers a private second-storey balcony, generous walk-in closet, and a spa-like ensuite for the perfect retreat. Enjoy outdoor living on the covered rear porch overlooking a fully fenced yard with no rear neighbours—ideal for privacy and entertaining. Finished top to bottom, this home delivers exceptional space and modern style in one of Windsor’s most desirable areas. A must-see! (id:52143)
10615 Keating Crescent
Windsor, Ontario
WELCOME TO 10615 KEATING CRESCENT ! THIS BEAUTIFUL 3 BEDROOM 2 BATHROOM BRICK 4 LEVEL SPLIT FOR LEASE . THE MAIN FLOOR HAS AN OPEN CONCEPT LAYOUT WITH AN BIG KITCHEN , THE BASEMENT BOASTS A LARGE COZY FAMILY ROOM, A FOURTH BEDROOM,BATHROOM, A LAUNDRY ROOM AND AN EXTRA STORAGE ROOM. THERE IS AN OVERSIZED 2 CAR GARAGE AND A LARGE BACKYARD $2300 MONTH PLUS 60% UTILITIES LOWER LEVEL 1 AND DEN BEDROOM , GRADE ENTRANCE , OWN LAUNDRY ,$1600 PLUS 40% UTILITIES, CLOSE TO ALL AMENITIES,,SCHOOLS,PARKS ,PUBLIC TRANSIT, EC ROW EXPRESSWAY AND BATTERY PLANT , MINIMUM 1 YEAR LEASE TENANTS MUST PROVIDE A RENTAL APPLICATION, FULL CREDIT REPORT, EMPLOYMENT OR INCOME VERIFICATION and REFERENCE. LANDLORD RESERVES THE RIGHT TO ACCEPT OR DECLINED ANY TENANTS. (id:52143)
516 Oak
Windsor, Ontario
This spacious 2.5-story home, situated near the University, offers many possibilities. Renovated, 4-bedroom plus room in attic, 2 Washrooms, Kitchen, 4 Appliances, Laminated Flooring, New lighting, and a single-family home. Contact us today to schedule a private viewing of this extraordinary property. A rental application with a credit report is required. First and last month's rent Plus Utilities. (id:52143)
1922 Central
Windsor, Ontario
Discover comfort and convenience in this charming 2-bedroom home, ideally located close to transit, shopping, restaurants, and more. Step inside to find a freshly updated space featuring a newly renovated bathroom and a functional galley kitchen perfect for everyday living. Enjoy outdoor time in the fenced backyard, great for pets or entertaining, and take advantage of the paved driveway for easy parking. Furnishings negotiable and may be included in the purchase. Whether you're a first-time buyer, downsizing, or investing, 1922 Central offers a great combination of value and location - move-in ready and waiting for you! (id:52143)
1430 South Pacific Avenue
Windsor, Ontario
Welcome to 1430 South Pacific, a well-maintained 25-year-old bi-level raised ranch ideally located in Windsor between Walker Rd and Howard Ave. Offering 3+1 bedrooms and 2 bathrooms, this home provides exceptional convenience — just minutes from Devonshire Mall, Costco, and within walking distance to Optimist Memorial Park. Nearby schooling includes Saint Christopher Catholic School. Inside, you’ll find a series of thoughtful updates throughout. As per seller, enjoy updated flooring, fresh paint, and valuable mechanical improvements including furnace & AC (approx. 2022), some windows replaced (approx. 2023), and a roof (approx. 15 years old). All appliances are included (as is), the hot water tank is owned, and furniture is negotiable for added convenience. Disclaimer: All information approximate, as per seller. Buyer to verify taxes, zoning and sizes. (id:52143)
320 Village Grove Drive Unit# A304
Tecumseh, Ontario
Maintenance-free living in beautiful St. Clair Beach/Tecumseh located in sought-after Village Grove, just one block from Lakewood Park, trails, shopping, banking, professional services and restaurants. This updated 2 bedroom, 2 bath suite offers a remodeled kitchen with custom oak cabinets, roll-outs, pantry, ceramic backs plash, granite counters and stainless steel appliances. Both bathrooms feature custom walk-in showers. The primary bedroom includes a walk-in closet and ensuite. In-suite laundry with washer, dryer, and storage. Ceramic and engineered hardwood floors throughout. A triple-wide patio door opens to a private balcony with gas BBQ hook up and quiet east exposure. Most doors are 36"" with pocket doors for wheelchair accessibility. Deeded underground parking and assigned storage locker included. Concrete constructed building with north and south entrances, each with its own elevator and only 4 suites per floor, per side. This is a LARGER CORNER SUITE at the rear of the building with peaceful North/East exposure. Amenities include outdoor pool, racquet courts, party room with fully equipped kitchen, fitness area with saunas and bathrooms. Enjoy the lifestyle you deserve (id:52143)

