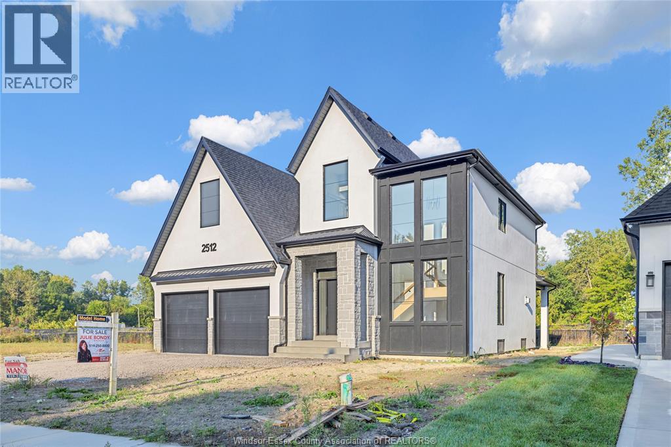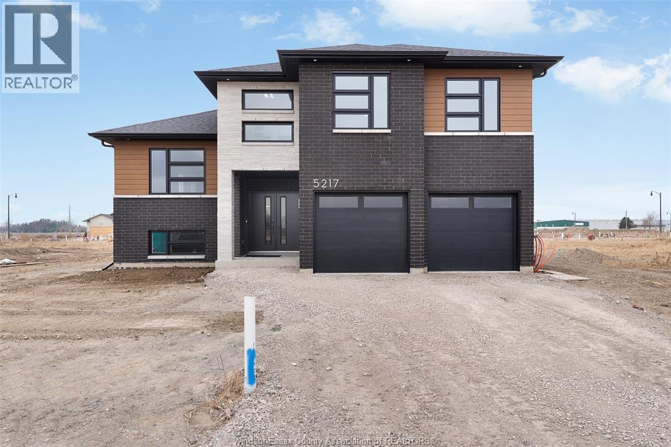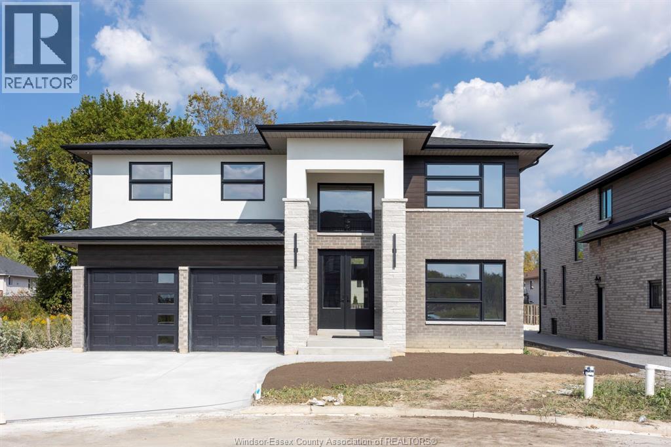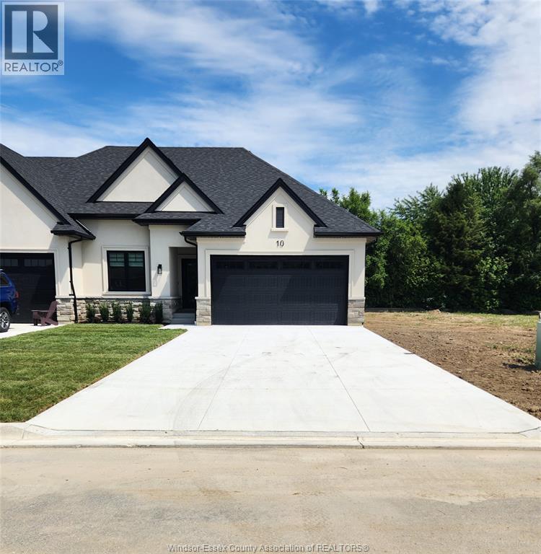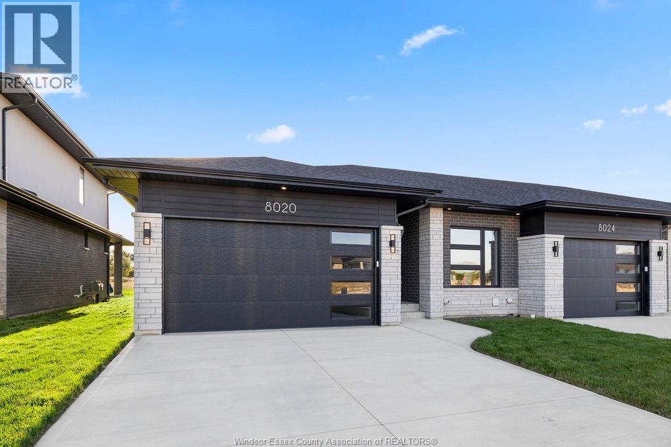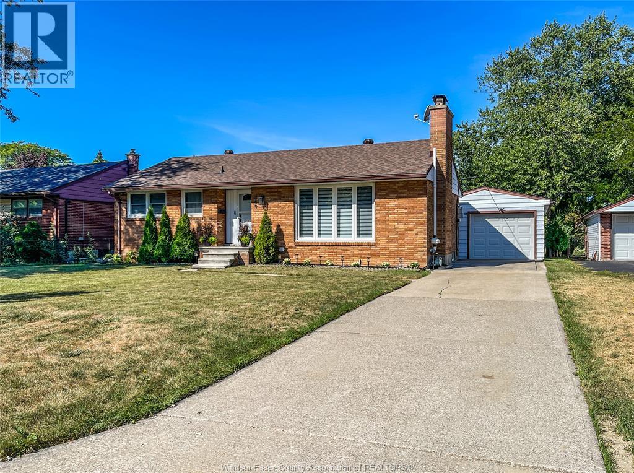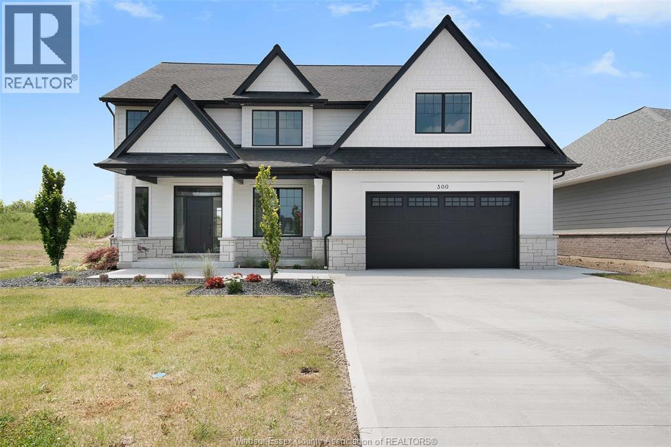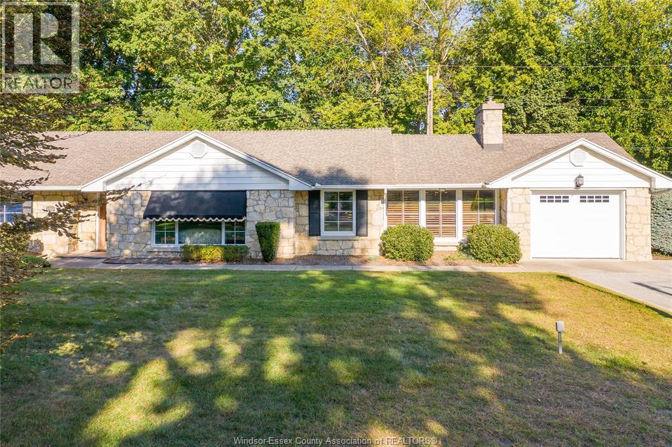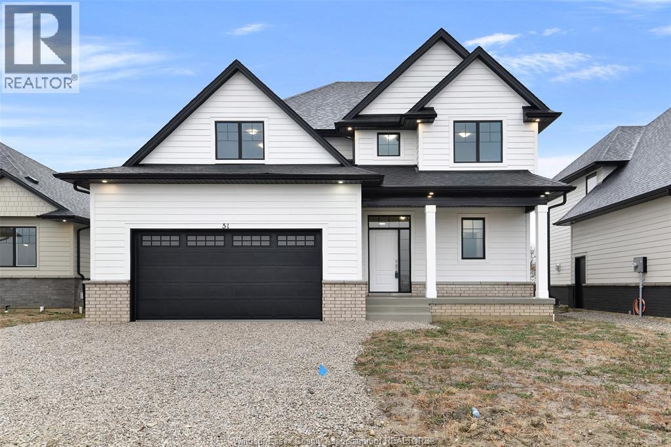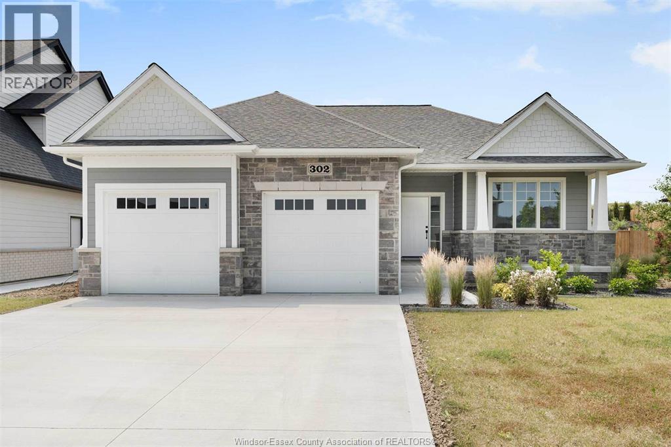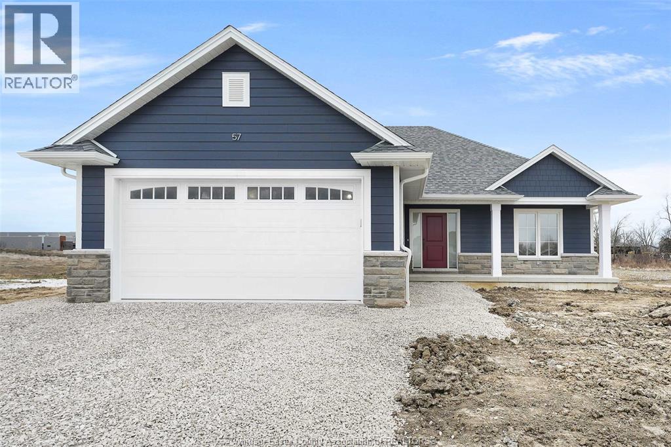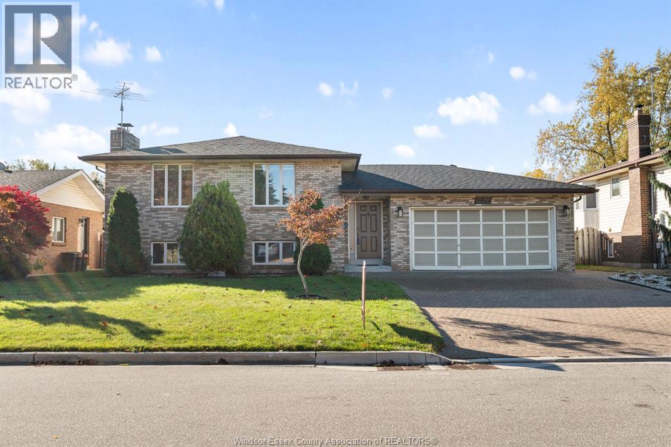2512 Mayfair South
Lasalle, Ontario
COMPLETED MODEL AVAILABLE FOR SALE W IMMEDIATE POSSESSION ! WELCOME TO SIGNATURE HOMES WINDSOR NEWEST 2 STORY MODEL ""THE SEVILLE "" . LOCATED IN TRINITY WOODS IN LASALLE SURROUNDED BY NATURE AND CONSERVATION AREAS . NO REAR YARD NEIGHBOURS OR FRONT NEIGHBOURS AS IT IS CONSERVATION GREENSPACE ON BOTH SIDES PLUS A DEAD END CUL DE SAC. THIS 2 STY DESIGN HOME FEATURES GOURMET KITCHEN W/LRG CENTRE ISLAND FEATURING GRANITE THRU-OUT AND WALK IN KITCHEN PANTRY WITH CABINTRY AND COUNTERTOPS. A BEAUTIFUL DINING AREA OVERLOOKING REAR YARD. OPEN CONCEPT FAMILY ROOM WITH WAINSCOT MODERN STYLE FIREPLACE. 4 UPPER LEVEL BEDROOMS. MAIN FLOOR BEDROOM OR FLEX ROOM TO BE AN OFFICE OR EXTRA REC ROOM . STUNNING MASTER SUITE WITH TRAY CEILING, ENSUITE BATH WITH HIS & HER SINKS WITH CUSTOM GLASS SURROUND SHOWER WITH FREESTANDING GORGEOUS TUB. QUICK POSSESSION IS AVAILABLE! SIGNATURE HOMES EXCEEDING YOUR EXPECTATION IN EVERY WAY! . TRINITY WOODS LOTS AVAILABLE LOTS 12-14 OKE, LOTS 16-21 MAYFAIR SOUTH . CALL TO INQUIRE ! FLOOR PLAN / LIST OF LOTS AVAILABLE AND MAP OF LOTS AVAILABLE UNDER DOCUMENTS OR REQUEST TO L/S . (id:52143)
5217 Rafael Street
Tecumseh, Ontario
Welcome to HD Development Group’s newest offering in ""Oldcastle Heights"" in beautiful Tecumseh, Ontario! This move in ready detached Trinity model Raised Ranch w/Bonus home showcases a contemporary design on a 50 x 115 lot with a sleek exterior consisting of contemporary windows, full brick with stone, and metal accents. Offering over 3100 sf of luxurious living space, consisting of 7 bedrooms with 4 full baths (including 2 ensuites), this home is perfect for any sized family. The lower level is thoughtfully designed consisting of 3 bedrooms, full kitchen, 4 pc bath and a grade entrance. With so many premium upgrades included as a standard, this is a fantastic opportunity to build your dream home near retail stores, parks, trails, schools, and the upcoming Mega Hospital. Now for a limited time, driveway and sodding included in the price. Call today for more details and to start your building journey! (id:52143)
3654 Sutton Avenue
Windsor, Ontario
BRAND NEW MODEL HOME WITH IMMEDIATE POSSESSION BY J. RAUTI CUSTOM HOMES in ""The Orchards"" of South Windsor, this elegant 2-Storey on one of the only few cul-de-sac lots offers the perfect blend of luxury and comfort. Boasting 4 large bedrooms and 4 full bathrooms, including 2 ensuites upstairs, this home is designed for those who appreciate space and style. The designer kitchen, complete with high-end finishes, is a chefs dream, with a soaring 18ft open-to-below foyer and family room, and a covered backyard patio. The convenience of a 2-car garage and the home's proximity to Devonshire Mall adds to its appeal, making it a highly desirable property in a sought-after location with a 59ft frontage. J Rauti Custom Homes finish with the most high-end details, and will only build homes in the best and most convenient locations, tailoring your dream home to the precise preferences and lifestyle needs in this great neighborhood. (id:52143)
18 Mulberry Court
Amherstburg, Ontario
WINTER SALE - LIMITED TIME ONLY! Welcome to Mulberry Court, a small, quiet, private development on its own with no through traffic, conveniently located for all that Amherstburg has to offer. 1320 sq. ft. Stone and stucco Ranch, freehold townhome. Quality construction by Sunset Luxury Homes Inc. Features include, Engineered hardwood throughout, tile in wet areas, 9'ceilings with step up boxes, granite or quartz countertops, generous allowances, gas FP, large covered rear porch, concrete drive, HRV, glass shower Ensuite, walk-in, finished double garage, full basement, and much more. Contact LBO for all the additional info, other lots available, other sizes and plans, more options etc. (id:52143)
8020 Meo Boulevard
Lasalle, Ontario
FULLY FINISHED TOWNHOME IN PRIME LASALLE LOCATION. SUMMER INCENTIVE PROMOTION OF 1/2 OFF FINISHED BASEMENT HAS BEEN APPLIED. 2+1 BDRM, 3 BTH, MANY FINE FINISHES & DETAILS, INCLUDING HRWD & CERAMIC FLRS THRU-OUT, CUSTOM CABINETRY W/GRANITE/QUARTZ THRU-OUT, WALK-IN CLST, ENSUITE, LWR LVL FEAT. VINYL FLOORING, ADD'TL BDRM, BTH & FAMILY ROOM. PC CUSTOM HOMES PRESENTS SILVERLEAF ESTATES-NESTLED BTWN HURON CHURCH & DISPUTED, STEPS FROM HOLY CROSS SCHOOL, PARKS & WINDSOR CROSSINGS/OUTLET. DRIVEWAY/SOD/SPRINKLER/CONCRETE PATIO INCLUDED. 3 MINS TO 401 & 10 MINS TO USA BORDER. (id:52143)
389 Grace
Tecumseh, Ontario
FULL BRICK RANCH HOME FEATURING 3 BDRMS, 2 FULL BATHS, FULLY FINISHED BASEMENT W/GAS FIREPLACE, UPDATED KITCHEN (STAINLESS APPLIANCES INCLUDED) , SEP EATING AREA. COZY LIVING ROOM W/NATURAL FIREPLACE, 4 SEASON FLORIDA ROOM W/GAS FIREPLACE & PATIO DOOR TO FENCED BACKYARD, LAUNDRY ROOM SO PRETTY THAT YOU WON'T MIND DOING LAUNDRY, BEAUTIFUL HARDWOOD FLOORS THROUGHOUT, STORAGE GALORE, DETACHED GARAGE W/DRIVE THROUGH GARAGE DOOR & 200 AMP RV PLUG, COVERED BACK PATIO W/NEWER GAZEBO, LG FENCED BACK YARD, LOCATED ON A QUIET TREE LINED STREET IN TECUMSEH. DID WE MISS ANYTHING? COME SEE THIS BEAUTIFULLY MAINTAINED HOME WHERE PRIDE OF OWNERSHIP IS EVIDENT AS SOON AS YOU ENTER THE FRONT DOOR. (id:52143)
300 Blake Avenue
Belle River, Ontario
WELCOME TO LUXURY LIVING AT AN UNBEATABLE VALUE! Discover this stunning BK Cornerstone Stratford model in Belle River’s sought-after Forest Hill Estates — now reduced by $100,000 and offering exceptional value. This brand new, ENERGY STAR® certified two-storey features an impressive 18-ft grand foyer, a private office, and a stylish half bath. The open-concept main floor includes a cozy gas fireplace, a custom kitchen with quartz countertops, island, and walk-in pantry, plus a dining area that opens to a 12’x12’ covered patio — perfect for outdoor relaxation. Upstairs, enjoy 4 spacious bedrooms, including a luxurious primary suite with soaker tub, tiled shower, and dual vanities. A junior suite with its own ensuite, an additional full bath, and convenient second-floor laundry complete the upper level. With the driveway and landscaping done, this thoughtfully designed home is move-in ready — and as a brand new build, it comes with a full 7-year Tarion warranty from the date of possession, giving you complete peace of mind. Don’t miss your chance to own this premium home at an unbeatable new price! (id:52143)
1506 Whitewood
Kingsville, Ontario
Welcome to 1506 Whitewood, where comfort meets convenience! This property has been meticulously maintained and cared for over the years. Enjoy easy living in this spacious 3+1 bedroom, 2 bathroom ranch-style home, offering a serene lifestyle on a 0.652-acre lot backing onto a ravine on a private road in a quiet neighborhood. The beautiful stone and brick exterior is complemented by many features throughout. Take a short walk with access to beach rights (buyer to verify) and enjoy incredible views of Lake Erie year-round. Don’t miss the opportunity to view this unique gem! (id:52143)
251 Dolores Street
Essex, Ontario
Limited Opportunity in Essex! BK Cornerstone, known for top-quality finishes and Energy Star-certified homes, is offering only 5 exclusive lots in this brand-new development. Centrally located in the county, this community offers a perfect blend of small-town charm while being just 15 minutes from Windsor. The ‘Lancaster’ is a spacious two-storey home featuring a large foyer, powder room, and a great layout for entertaining with an L-shaped kitchen, large island, and open-concept living. The home can be built in both 3 and 4-bedroom versions, with a large primary suite offering a private ensuite with a walk-in shower, separate soaker tub, and double vanity. A convenient second-floor laundry saves you trips to the basement. Choose from multiple models to build your dream home with BK Cornerstone’s superior craftsmanship. Call today for more details and secure your lot before they’re gone. Photos are of a previous home and may reflect upgrades. Open houses are held every Sunday from 1-3 at 265 Charles! (id:52143)
302 Blake Avenue
Belle River, Ontario
This beautifully built BK Cornerstone ranch in Belle River features 9’ ceilings, 2 bedrooms and 2 full baths on the main floor, including a spacious primary suite with walk-in closet and ensuite with quartz counters, dual sinks, and a tiled shower. The open-concept layout offers a custom kitchen with quartz throughout, an oversized island, and a generous dining area that flows into a cozy living room with a gas fireplace. Main floor laundry and a mudroom with custom shelving add everyday convenience. Built with energy efficiency in mind, this brand new home ensures long-term comfort and savings — and it comes with a full 7-year Tarion warranty from the date of possession for added peace of mind. BONUS: The builder is offering to finish the basement at half price, adding 2 more bedrooms, a full bath, and a large family room. The price has been substantially reduced and includes a concrete driveway, full front yard landscaping with sod and sprinklers, and no rear neighbours — just peace, privacy, and premium living. Don’t miss this incredible opportunity in one of Belle River’s most desirable neighbourhoods! Open house located at 300 Blake. (id:52143)
243 Dolores Street
Essex, Ontario
Limited Opportunity in Essex! BK Cornerstone, known for their top-quality finishes and Energy Star-certified homes, is offering only 5 exclusive lots in this brand-new development! Centrally located in the county, this community offers the perfect blend of small-town charm while being just 15 minutes from Windsor. The ‘Oxford’ is a thoughtfully designed 2-bedroom, 2-bath ranch-style home featuring timeless curb appeal, an open-concept family room with plenty of natural light, and a gourmet kitchen with quartz countertops and custom cabinetry. The spacious layout includes a private primary suite with a walk-in closet and ensuite bath, as well as convenient main floor laundry. Choose from multiple models to build your dream home with BK Cornerstone’s superior craftsmanship. Call today for more details and secure your lot before they’re gone. Photos are from a previous built home and may reflect upgrades. Open houses are held every Sunday from 1-3 at 265 Charles! (id:52143)
1953 Edgemore Avenue
Lasalle, Ontario
Well-appointed raised ranch that has been lovingly maintained by one family for many years, located in one of LaSalle’s most desirable areas. This oversized home offers 3 spacious bedrooms, 2 full bathrooms, and a great layout. Step into the welcoming foyer with inside entry to the garage and up to the main level featuring a cozy living room open to the formal dining area, and a large kitchen with plenty of storage and a bright breakfast nook. The fully finished lower level includes a family room with fireplace, second full bath, laundry/utility room, ample storage, and a bonus cellar. The bar/games room offers a grade entrance to the rear patio and beautifully landscaped, fully fenced yard with fruit trees. With fantastic curb appeal and plenty of space to entertain, this home truly checks all the boxes. Call Team Brad Bondy Today! (id:52143)

