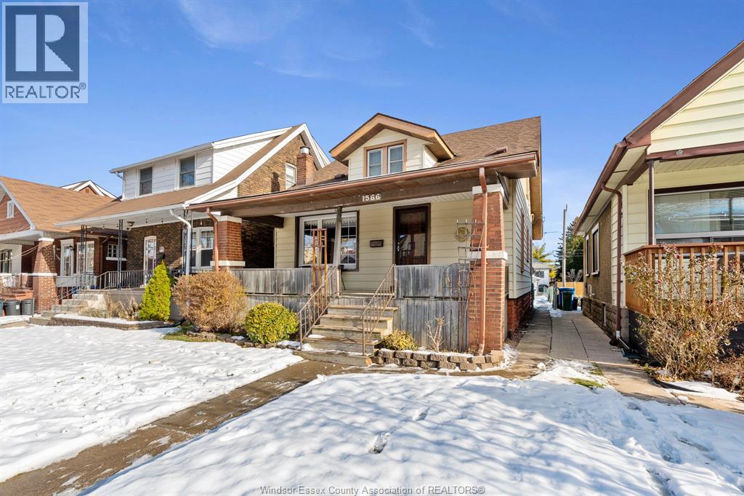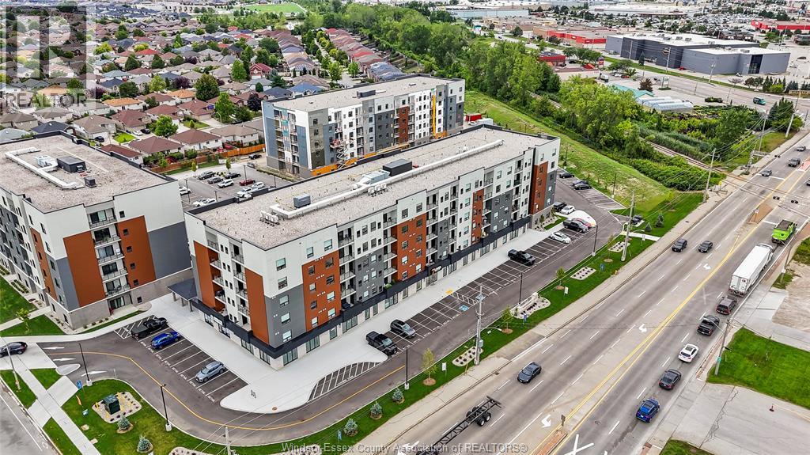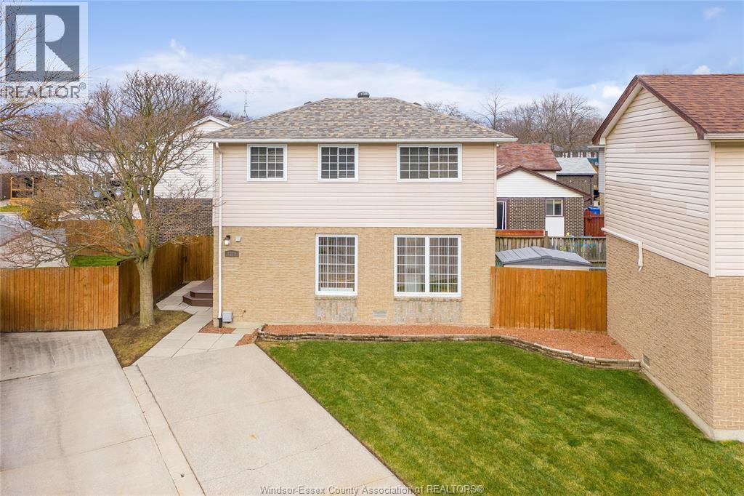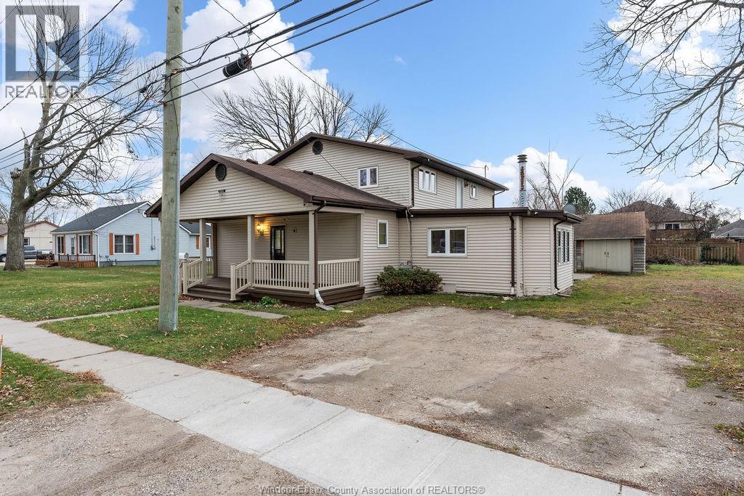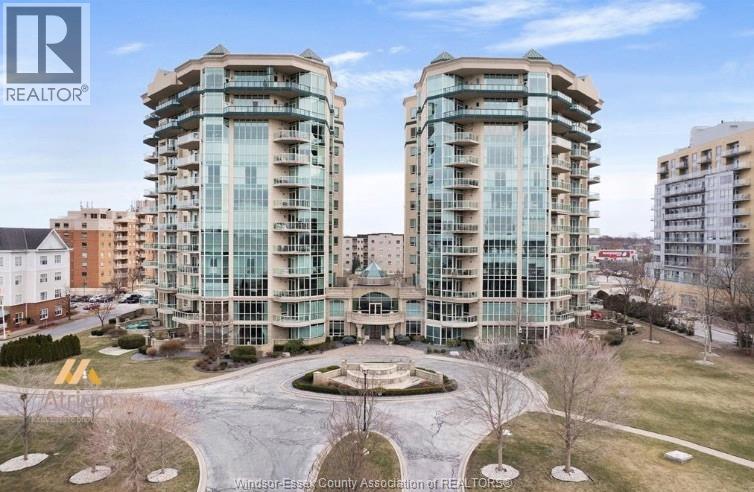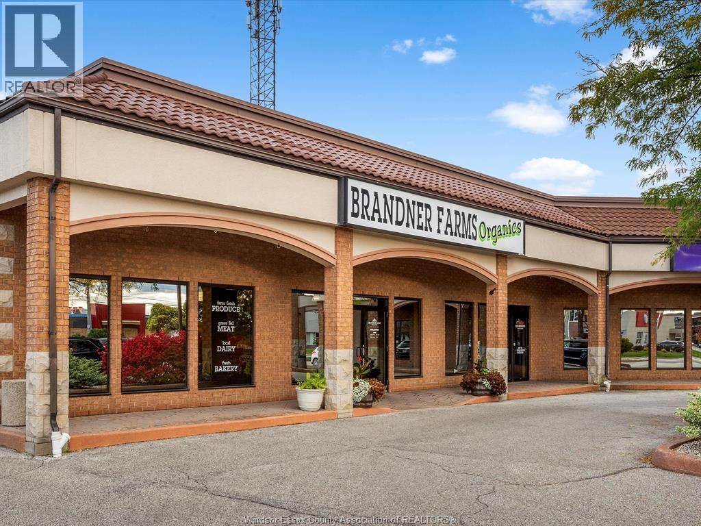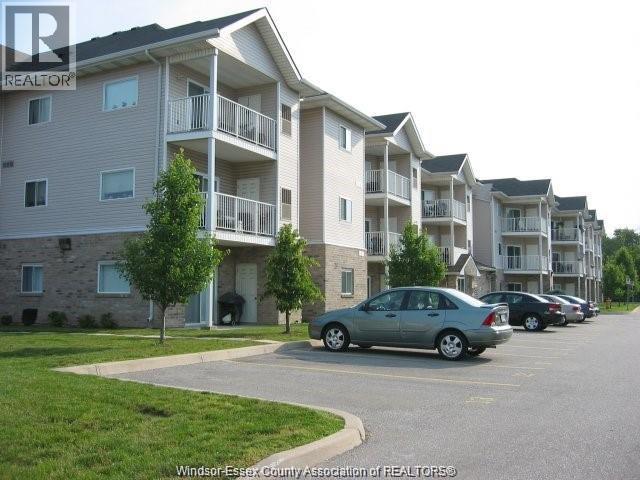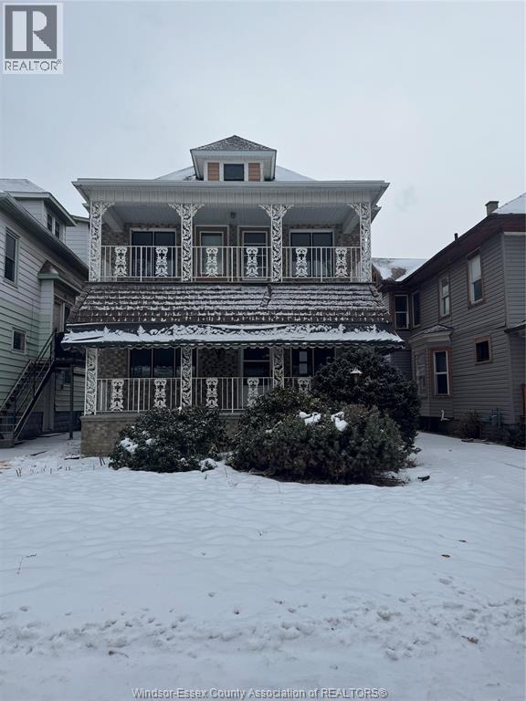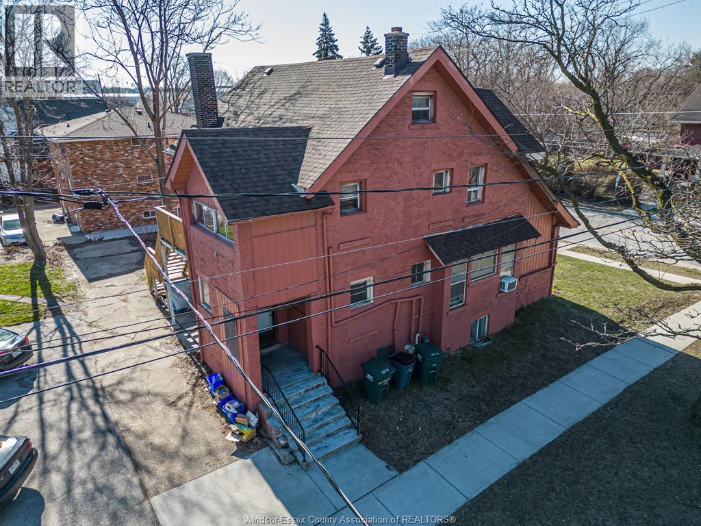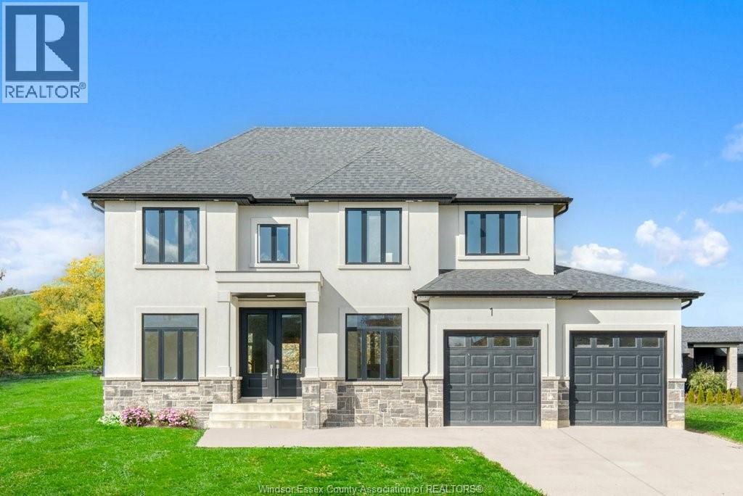1131 Aspen Ridge
Lakeshore, Ontario
Beautiful home in the highly desirable Aspen Ridge neighbourhood of Lakeshore. Features bright open-concept living, spacious bedrooms, modern finishes, and a spacious living room with a gasfireplace, a modern kitchen with quartz countertops, a center island, and included all stainless steel appliances. With 3+2 bedrooms, including a primary suite with an ensuite and walk-in closet, plus a finished lower level with a family room, kitchen rough-in, and laundry, this home offers space and versatility. Close to top schools, parks, and all amenities. Perfect for families or anyone seeking comfort and convenience. Seller to review offers as they come. Seller has the right to accept/reject any offer. Please contact L/S for viewing. (id:52143)
1616 Bowler Drive
Windsor, Ontario
Well maintained , Only 2 years old, 2 storey furnished home available for lease. This property features a bright, spacious layout with modern finishes, generous natural light, and a functional floorplan designed for everyday living. Featuring 5 bedrooms, 4 full washrooms, modern kitchen, double car garage with finished driveway. Utilities all inclusive. Basement not included. Located in a quiet, family-friendly neighbourhood, you’ll enjoy easy access to schools, shopping, parks, restaurants, and major commuter routes. Perfect for large or multi-family living space, comfort, and flexibility in one home, seeking a clean, well-kept, and affordable place to call home. Don’t miss this opportunity - rentals like this are rare in today’s market! Looking at minimum 1 year lease terms. First and last month's rent required with a credit report, references and employment verification. Showings available through lockbox. Landlord reserves the right to accept or reject any rental application. Call L/S for private viewing. (id:52143)
1566 Hall Avenue
Windsor, Ontario
The ultimate starter home in one of Windsor’s most walkable and vibrant neighbourhoods!! Tucked perfectly between Walkerville and South Walkerville, this gem puts you steps from shopping, schools, transit, and some of the city's best parks. This home offers a spacious living room, dining area, and kitchen made for hosting. It features three bedrooms, one of which is on the main floor, an office and a den. Stylish, cozy, and full of character. 1566 Hall is ready to welcome you home! (id:52143)
4775 Walker Road Unit# 509
Windsor, Ontario
Welcome to Trinity Gate Condos! The brand-new Tamina Building is a modern, smart building with high-end finishes, managed by a local professional property management company. Be the first tenant in this 1,167 sq ft custom-designed, wheelchair-accessible 2-bedroom, 2-bath unit, featuring a fully barrier-free kitchen with accessible counters, island,range,microwave,and stovetop. Bright open-concept layout with 9 ft ceilings, vinyl plank flooring, porcelain tile in wet areas, quartz counters, upgraded Whirlpool appliances, sliding doors to a private balcony, in-suite laundry. Amenities: Gym, party room, bicycle storage, outdoor pavilion, EV chargers, visitor parking, pharmacy, café, and more. Rent includes water, one parking space, and grounds maintenance. Located near the new battery plant, Amazon, schools, parks, trails, shopping, restaurants, Hwy 401 & airport. Bell Fibre high-speed internet/smart one for $100 (HST included, unlimited Wi-Fi) is mandatory. No condo fees. Min 1-yr lease; application, references, credit & employment check required. Storage locker $50/mo (optional) (id:52143)
9318 Bayswater Court
Windsor, Ontario
Welcome to this beautifully maintained family home featuring 3 bedrooms and 1.5 baths. The main floor offers an updated kitchen with quartz countertops and a bright living room with patio doors leading to a private, fully fenced backyard with a composite deck and new shed. The upper level includes 3 comfortable bedrooms and a 4-piece bath, while the lower level provides a cozy family room, a 2-piece bath, and a laundry area with excellent storage. Recent updates include roof (2025), A/C (2024), well-maintained furnace, washer & dryer (2024), and dishwasher (2025). The front driveway accommodates up to 4 cars with potential for a carport. (id:52143)
232 Reaume Road
Lasalle, Ontario
Welcome to 232 Reaume, a beautifully updated LaSalle home offering the perfect blend of charm, function, and future potential. This renovated 4-bedroom property features 1 full bath and 2 convenient half baths, making it an ideal fit for families, professionals, or anyone craving extra space. Sitting on a rare double lot, this property offers exciting development potential, including the possibility of severing the lot (buyer to verify with the Town of LaSalle). Whether you dream of expansion, investing, or simply enjoying an oversized yard, the opportunities are endless. (id:52143)
5055 Riverside Drive East Unit# 201
Windsor, Ontario
Don't miss your chance to live in one of the most prestigious condos in Windsor! This beautifully updated 2 bed 2 bath unit offers a bright and spacious layout. Enjoy all the wonderful amenities this building has to offer including fitness centre, indoor pool, hot tub, sauna, billiards room, library, party room overlooking Riverside Dr, 2 guests suites & car wash station in parking garage, and just steps away from beautiful waterfront walking trails. Landlord is open to room sublet for students. (id:52143)
1390 Walker Road Unit# 200
Windsor, Ontario
Brandner Farms Organics has been operating for over 15 years with the last 7 being at this location. Dedicated to providing the best and safest foods to its customers - From organic produce to meats, dairy products and fresh baked goods. Brandner Farms Organics makes the organic lifestyle doable, enjoyable and rewarding for everyone offering loads of options and variety. Owners are retiring, but willing to train new owners. Contact LBO for more information and for viewings. (id:52143)
2592 Pillette Road Unit# 112
Windsor, Ontario
WELCOME TO THIS BEAUTIFUL 2 BDRM 2 BATHROOM CONDO FOR LEASE, OPEN CONCEPT DESIGN, LIVING RM, KITCHEN W/EATING AREA, LAMINATE FLOORS THROUGHOUT, NO CARPETS, MAIN FLOOR DIRECT ACCESS TO PARKING, MASTER BDRM HAS ENSUITE BATH, INSUITE LAUNDRY, CONVENIENT LOCATION PILLETTE & GRAND MARAIS. NO SMOKING AND NO PETS PLEASE. CREDIT CHECK OR GUARANTOR AND RENTAL APPLICATION & REFERENCES INCLUDED WITH ALL OFFERS TO LEASE. AVAILABLE IMMEDIATELY. FIRST AND LAST MONTHS RENT REQUIRED. MIN ONE YEAR LEASE. (id:52143)
655-657 Pierre Avenue
Windsor, Ontario
Welcome to 655-657 Pierre Street, a 2.5-storey duplex and handyman special ideal for investors or renovators seeking a multi-unit value-add opportunity. The main floor unit is currently at the drywall stage and features a three-bedroom layout with a living room, dining room, kitchen, bathroom, and family room. The upper unit is partially completed and includes two bedrooms, a living room, dining room, kitchen, laundry room, bathroom, and access to a private balcony. Additional features include a large covered front porch, a brand new electrical panel, and a detached garage with a large footprint and an unfinished basement, both offering potential for future development or additional living space, subject to buyer due diligence, zoning, and municipal approvals. A solid handyman special with multiple avenues to add value. Property being sold as-is, where-is. (id:52143)
412 Prince Road
Windsor, Ontario
This income-generating property features four self-contained units: a spacious 5-bedroom main floor, 3-bedroom second floor, 2-bedroom basement unit, and a 1-bedroom attic suite — each equipped with a full kitchen and bathroom. with a total potential rent of up to $8,050/month ($96,600/year) and a projected noi over $71,000, additional highlights include 200 amp service with sub-panels, rear parking for 4 vehicles, and separate entrances for each unit.The property supports future development options including townhomes, duplexes, or a 4-unit multiplex. located near the university of windsor, historic sandwich town, and just minutes to the new gordie howe international bridge, this high-demand area offers long-term value and rental stability. The seller reserves the right to accept, decline, or counter any offer at their sole discretion. schedule b found in documents. buyer to verify all information, including zoning, severance potential, and development options directly with the municipality. (id:52143)
1 Augusta Drive
Leamington, Ontario
Welcome to Golfwood Lakes Estates, Leamington’s most prestigious golf course address, nestled beside championship Erie Shores Golf & Country Club and moments from Leamington marina. This exquisite, brand-new model home showcases refined open-concept living with five spacious bedrooms, four spa-inspired bathrooms, and a two-car garage featuring a stylish third garage door to the backyard for elegant entertaining. Discover designer finishes throughout: custom kitchen with quartz countertops, engineered hardwood, oak stairs, and designer lightings. The versatile main-floor bedroom can serve as a private office, while the luxurious primary retreat impresses with a large walk-in closet and indulgent 5-piece ensuite. Appliances, driveway, and sodding are included; personalize your dream home. Enjoy rare, direct access to championship golf, boating, fine dining, and exclusive amenities—luxury living redefined. Book your private tour today! (id:52143)



