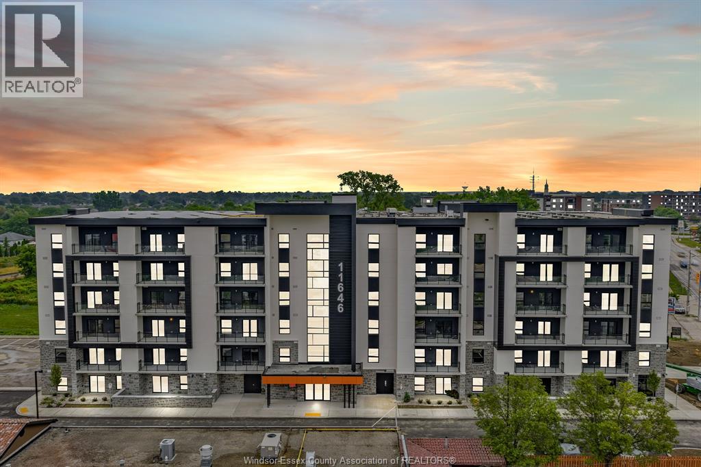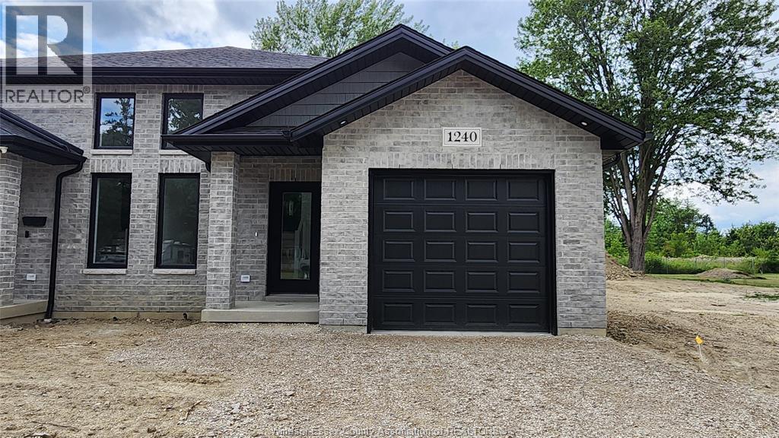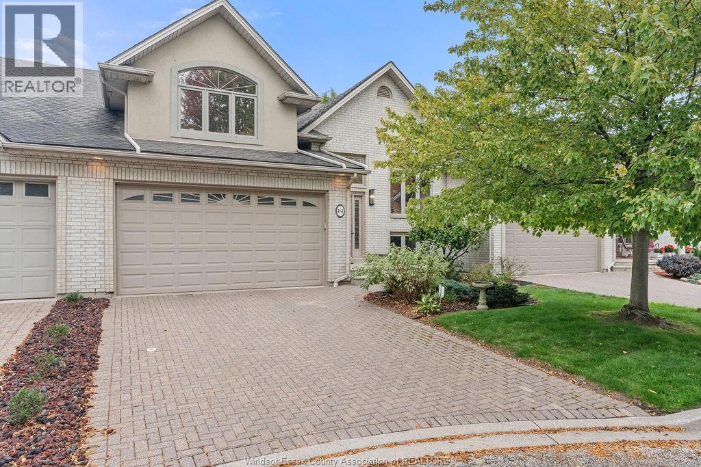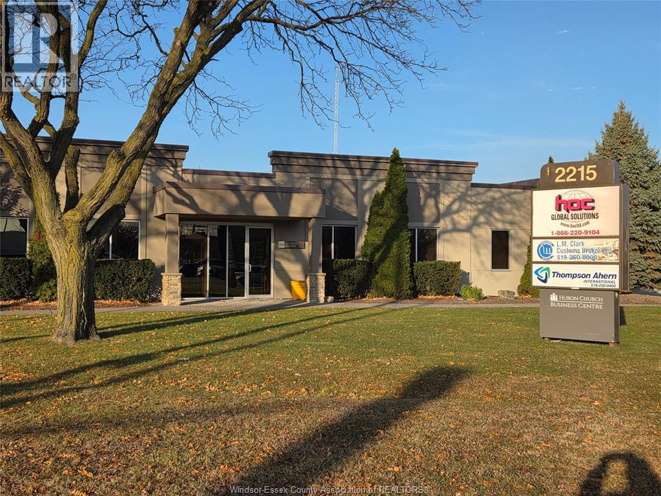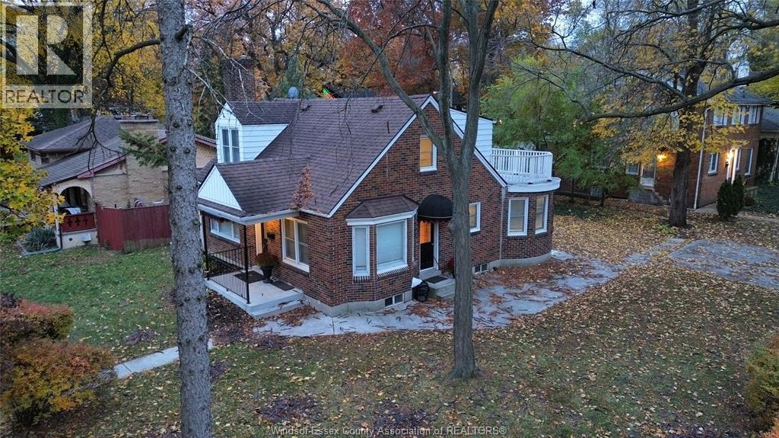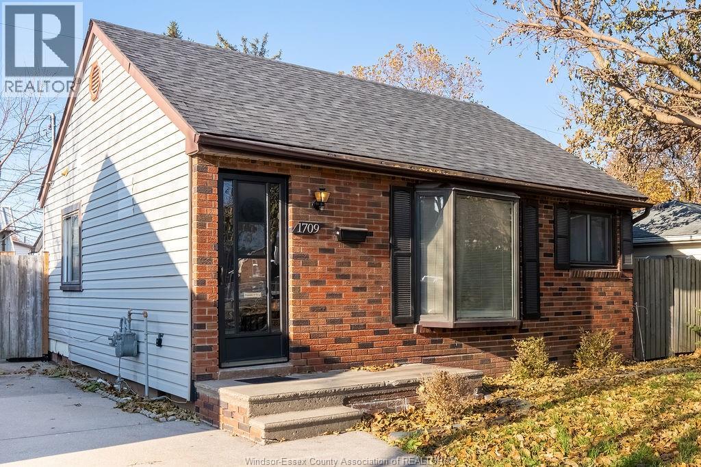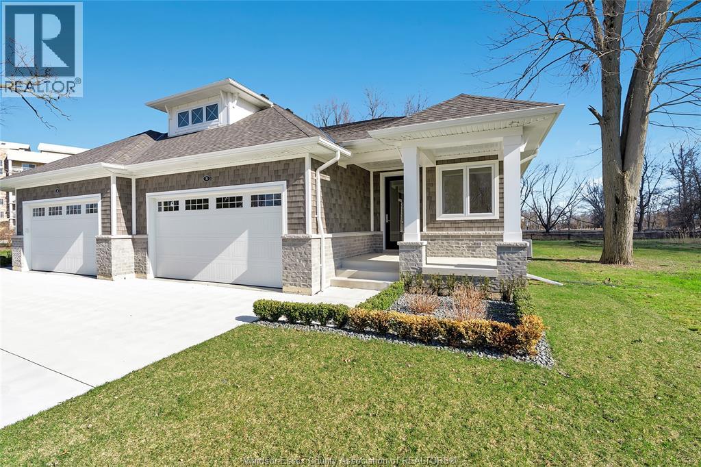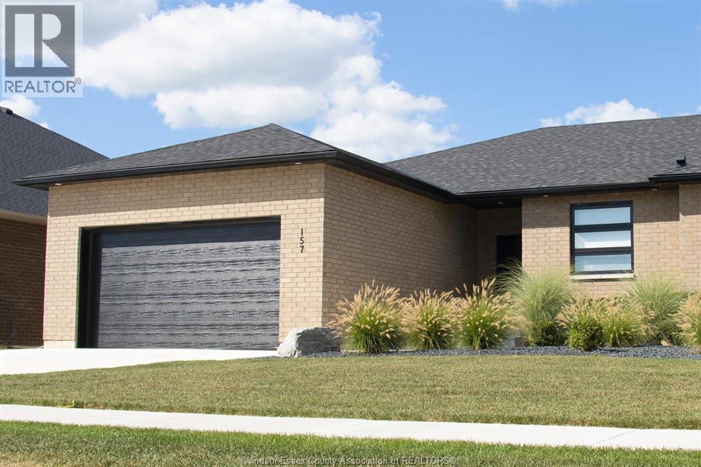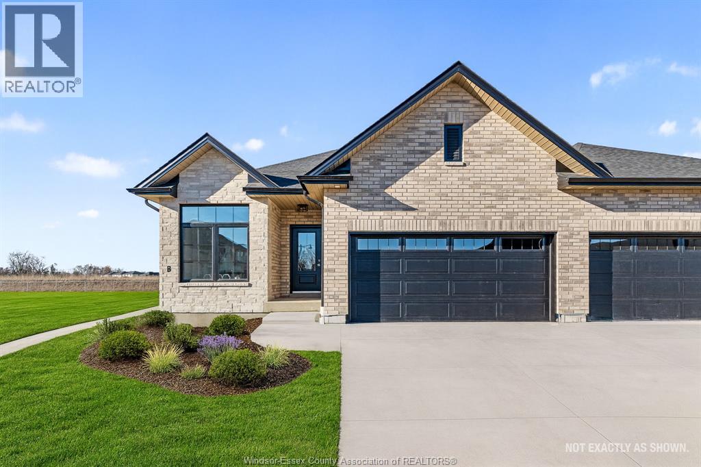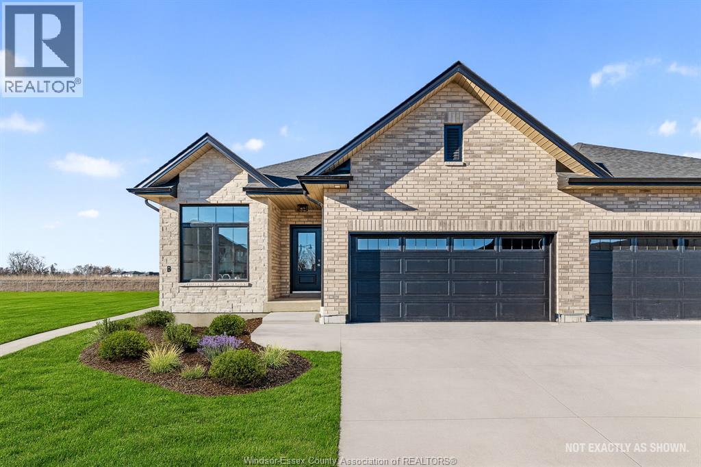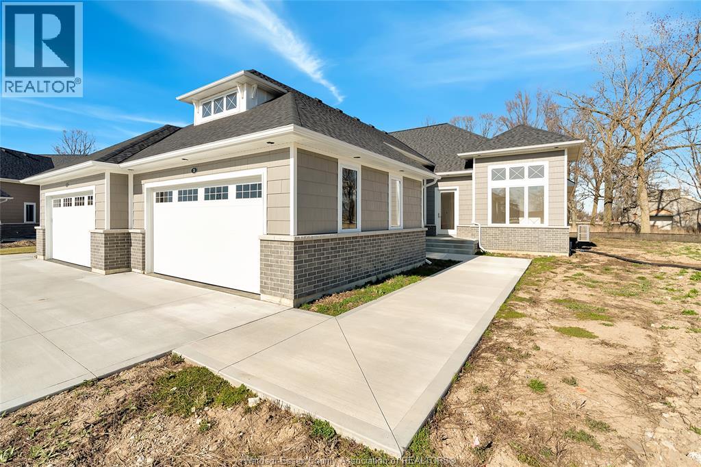11646 Tecumseh Road Unit# 500
Windsor, Ontario
The perfect place to call home in a suite that’s never been occupied! East Windsor’s newest luxury apartment building - Banwell Court by Horizons. Spacious, open-concept layouts, thoughtfully designed for everyday living. Stylish modern finishes include luxury vinyl flooring, quartz countertops and stainless steel Whirlpool appliances. Convenient In-suite laundry and garbage chutes on every floor. Generous personal balcony or patio with each unit. Building amenities include a well-equipped Gym, Party Room and Lounge area. Welcoming lobby, elevators, and wide bright hallways .. you will be proud to come home every day. Parking and Storage lockers available for additional charge. A+ location next to Metro, Shoppers, bus stops, medical, restaurants, parks, banks, schools, and major employers such as NextStar, Amazon, New hospital and Ninth Group. Sub-metered utilities, geothermal heating/cooling and energy-efficient designs ensure comfort and cost savings year-round. Quick access to EC Row Express, Hwy 401 and Airport. Fully furnished options available. Layouts may differ from photos. BONUS: INTERNET INCLUDED! Inquire about 1-2 month free incentives! Various units available to view. Call now! (id:52143)
Lot 2 Surrey
Lasalle, Ontario
FIRST TIME BUYERS. MOTHER IN LAW SUITE OR INVESTORS - LOCATED NEAR WINDSOR CROSSINGS AMD TO 401 AND NEW BRIDGE ACCESS GREAT FOR U.S COMMUTERS. EXTRA DEEP 180 FT LOT W/ NO REAR NEIGHBOURS. FULLY FINISHED, 2 KITCHENS, 4 BEDROOMS 3 BATHROOMS SEPARATE GRADE ENTRANCE. LAUNDRY ON BOTH LEVELS, HIGH-END FINISHES. HARDWOOD THROUGHOUT MAIN FLOOR, A PRIMARY BEDROOM SUITE W/A 3 PIECE ENSUITE BATH & WALK IN CLOSET. BOTH KITCHENS FINISHED WITH QUARTZ TOPS, LARGE PATIO DOOR, COVERED DECK- DECK INCLUDED, LOADS OF POT LIGHTS. PLEASE CALL THE LISTING AGENT TO BOOK A PRIVATE SHOWING. (id:52143)
484 Vanderbilt Crescent
Windsor, Ontario
Welcome to 484 Vanderbilt Crescent, a stunning raised ranch with bonus room townhouse located in one of East Windsor’s most desirable pockets — just steps from Riverside Drive and nestled on a quiet cul-de-sac. This home offers 4 bedrooms and 3 full bathrooms, including a primary ensuite, and is fully finished from top to bottom — move-in ready for families or professionals seeking low-maintenance living. The open-concept layout features bright living areas and a versatile lower level ideal for entertaining or extended family. Enjoy carefree living with low association fees of only $105/month, covering lawn maintenance, snow removal, and salting for the streets, driveways, sidewalks, and porches — a true worry-free lifestyle! Situated in an amazing East Windsor location, this property combines convenience, comfort, and peace of mind — all in a beautiful community steps from scenic walking trails and the waterfront. (id:52143)
2215 Huron Church
Windsor, Ontario
DON'T MISS OUT ON THIS 1500 SQUARE FEET OF FINISHED OFFICE SPACE LOCATED AT THE HURON CHURCH BUSINESS CENTRE. IN THE HEART OF WINDSOR'S OLDEST AND NOW NEWEST COMMERCIAL HUB MINUTES FROM BOTH THE NEW GORDIE HOWE BRIDGE, AMBASSADOR BRIDGE AND DIRECT ACCESS TO THE 401. MAKING IT IDEAL FOR CUSTOM BROKERS, ENGINEERS, ARCHITECTS AND SO MUCH MORE. (id:52143)
909 Monmouth
Windsor, Ontario
Discover 909 Monmouth, a rare corner lot gem nestled beneath mature trees in Windsor's most distinguished neighborhood. This beautifully maintained residence masterfully blends classic architectural charm with contemporary comfort, offering an exceptional rental opportunity in Olde Walkerville. Step inside to discover original hardwood floors flowing throughout an open concept layout where the living room seamlessly connects to a dining area, perfect for entertaining. A generous main floor bedroom features dual windows and a closet, fully renovated bathroom on the main level. Plenty of cabinet space in the kitchen with all major appliances included. Off the kitchen is the sunroom, providing your private sanctuary for morning coffee or evening relaxation. Convenient main floor laundry is tucked away in the sunroom with direct access to the private rear yard. The upper level houses 3 additional bedrooms, each with a closet space. Located in the heart of Olde Walkerville, you'll find yourself minutes from Willistead Manor, surrounded by acclaimed restaurants, boutique shopping, vibrant nightlife, top rated schools, and all essential amenities. Mature trees that transform with the seasons, central heating and air conditioning, and a two car private side driveway. The lease includes the main floor and upper level with 4 spacious bedrooms and 1 updated bathroom. Price is plus utilities. A credit check, employment verification, recent pay stubs, and completed rental application are required. (id:52143)
1709 Cadillac
Windsor, Ontario
ATTENTION STELLANTIS WORKERS: Charming 2-bedroom ranch perfect for singles, couples, small families. This home features a good-sized, fenced backyard. Enjoy peace of mind with a newer roof. Conveniently located within walking distance to the Ford Test Track, and close to all essential amenities. A great opportunity for first time buyers or downsizers to own in a desirable neighborhood! Tenant will pay first + last month's rent on acceptance. Credit report and proof of income required. (id:52143)
961 Ouellette Avenue Unit# 3
Windsor, Ontario
SECOND FLOOR – 4 BEDROOM RESIDENTIAL UNIT A generous 4-bedroom second-floor unit with its own private entrance, ideal for families, students, or shared living arrangements. This spacious unit offers great natural light and a practical layout. Situated in a solid brick building with access to 5+ parking spaces. Water is included; electricity paid by tenant. Separate electrical panel for the unit. (id:52143)
76 Boblo Island Boulevard
Amherstburg, Ontario
Discover the Dune Model, a stunning 1, 756 sq. ft. ranch-style townhome on beautiful Bois Blanc Island. Thoughtfully designed with luxurious finishes, including quartz countertops, hardwood flooring, and elegant porcelain tile. The open-concept layout is bright and airy, with large windows welcoming natural light. The designer-decorated space features a gourmet kitchen with a walk-in pantry, a serene primary suite with a walk-in closet and spa-like ensuite, and convenient main-floor laundry. A full basement awaits your personal touch. Step outside to a covered rear patio backing onto lush greenspace, where nature and wildlife surround you. Enjoy exclusive access to a marina, beach, and scenic walking trails. Just a 4-minute ferry ride from the mainland in historic Amherstburg, ON, this is island living at its finest! (id:52143)
157 Blue Jay Crescent
Kingsville, Ontario
This oversized ranch style semi townhome rests in a prime Kingsville location with upgraded finishes throughout! This 2+1 bedroom, 3 bath contemporary styled design spans approx. 1,550 sqft and is streamlined in a clean and functional retro look. Main floor finishes include porcelain tiles, upgraded wood flooring, curb less walk-in shower, Riobel faucets, clerestory windows, and custom California closets throughout. Open concept kitchen, dining, and family room with warm neutral, nude coloured wood flooring. Fully finished basement with large family & recreation room, spacious bedroom with walk-in California closet, separate 3pc bath and utility. Double car garage leads to organized laundry/mud room. Expansive and fully covered rear patio with outdoor fan, clean modern looking front landscaping, and cement drive. (id:52143)
164 Mclellan Avenue Unit# A
Amherstburg, Ontario
Welcome to 164 McLellan - a brand-new 3-bedroom, 2-bath upper unit in Amherstburg’s sought-after Landings of Kingsbridge community, ready for December 1st occupancy. This modern unit features a bright open-concept layout, all-new appliances, a private 1.5-car garage, a rear yard with no neighbours behind, with landscaping to come, and lawn maintenance included by the landlord - a great added bonus. Kingsbridge is known as one of Amherstburg’s most desirable, family-friendly neighbourhoods, with quick access to downtown restaurants, shops, waterfront trails, and community events. Rent is plus utilities, and applications require income verification, a credit check, and first and last month’s rent; photos shown are of a similar model. Several brand-new units are available in the neighbourhood, and a special incentive is being offered for the first to rent - call for details or to book a showing. (id:52143)
162 Mclellan Avenue Unit# B
Amherstburg, Ontario
Welcome to 162 McLellan - a brand-new 2 bedroom + den, 2 bath lower unit in Amherstburg's sought-after Landings of Kingsbridge community, available December 1st. This modern unit offers a bright open-concept layout with all brand new appliances included and a large pantry, plus a private side yard and patio for your own outdoor space. Located just minutes from downtown Amherstburg's restaurants, boutique shops, waterfront trails, and community events, this home provides the perfect blend of comfort and convenience. Rent is plus utilities, and all applications require income verification, a credit check, and first + last month's rent. Several brand-new units are available in the neighbourhood, and a special incentive is being offered for the first to rent - call for details or to book a showing. (id:52143)
31 Sandcastle
Amherstburg, Ontario
Welcome to the Sandbar Model, a stunning 1,706 sq. ft. ranch-style townhome on exclusive Bois Blanc Island. This newly built home is ready to be finished with your choice of luxury finishes, making it uniquely yours. Designed for comfort and style, it features an open-concept layout, a spacious kitchen with a walk-in pantry, and large windows that flood the space with natural light. This 2-bedroom, 2-bathroom home offers spa-like luxury, while the full basement is ready for your personal touch. Extra space in garage to park your golf cart. Immerse yourself in nature with stunning sunsets and water views from the front, while the expansive rear covered patio offers a serene retreat overlooking lush greenspace, access to walking trails, beaches, and a marina, all on this private island retreat. Just a 4-minute ferry ride from historic Amherstburg, ON. Visit boisblanccanada.com for more details! To be finished. $5500 Annual Ferry Fee. $275 Annual BBHOA Fee. (id:52143)

