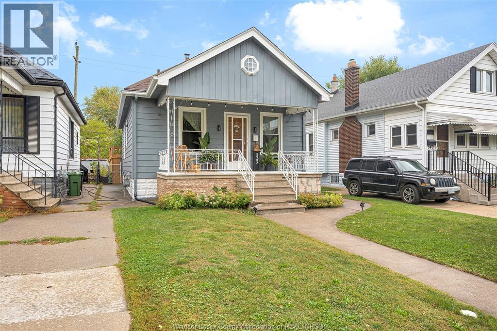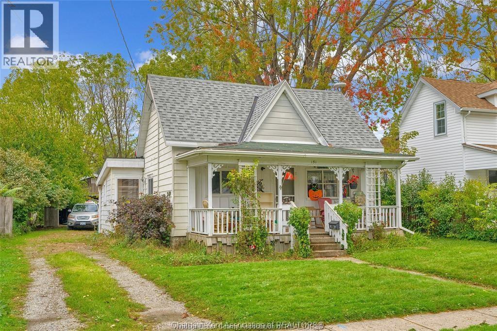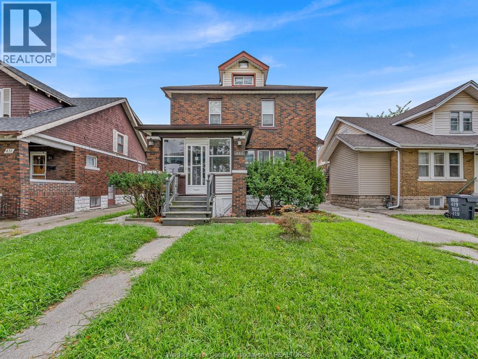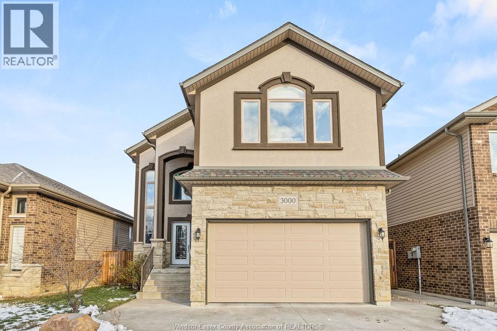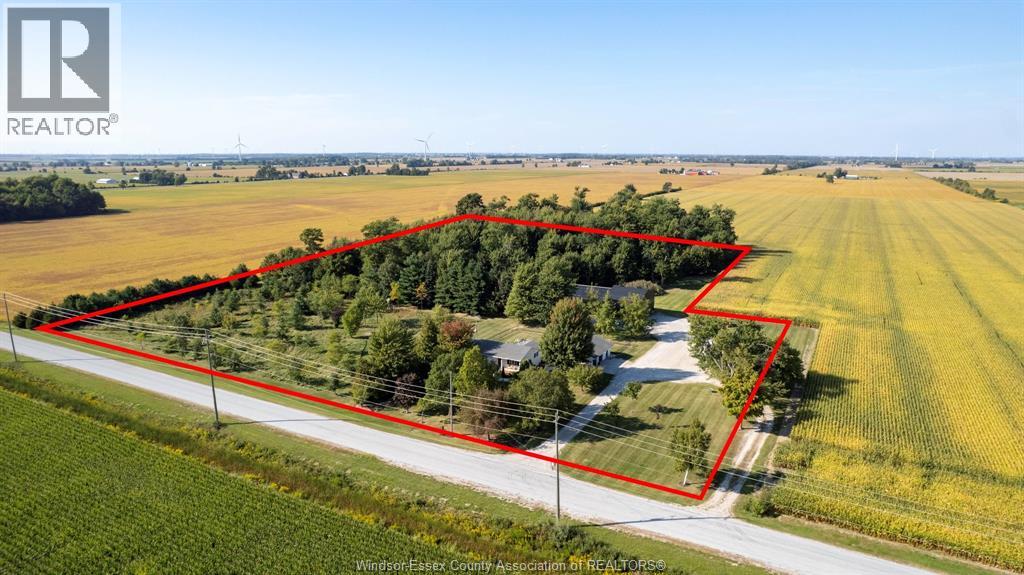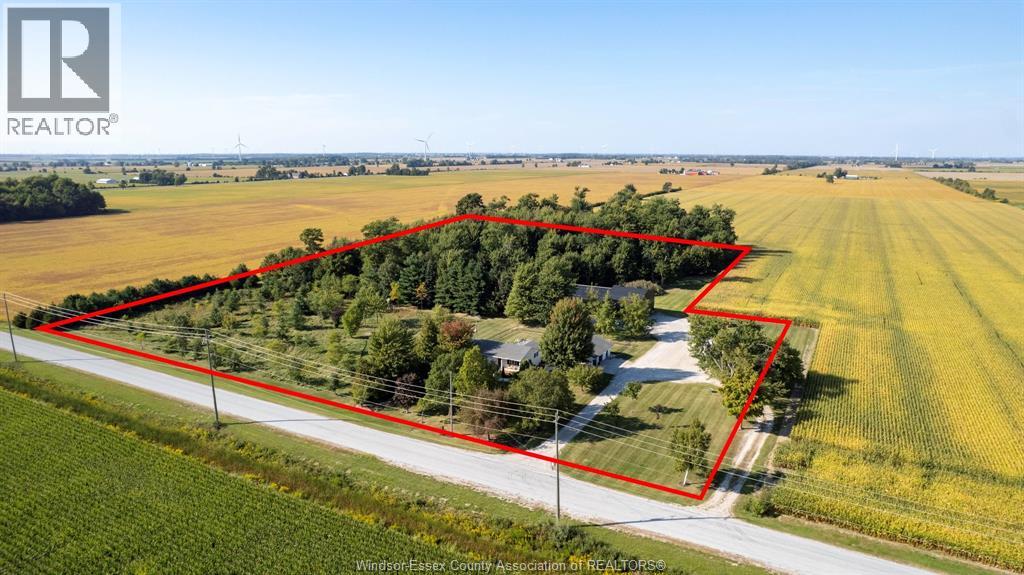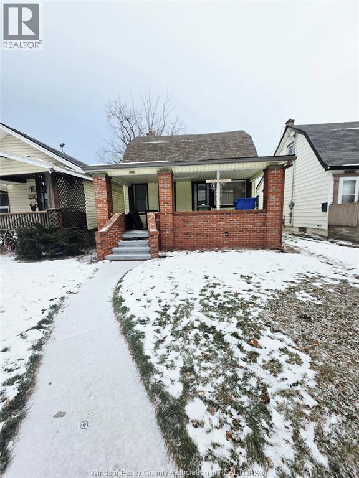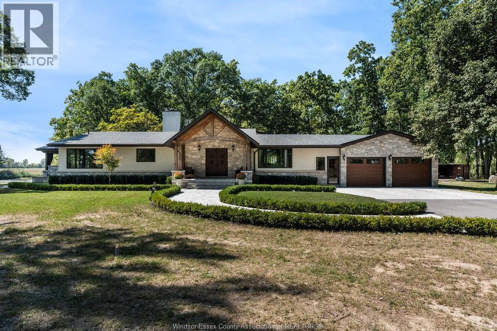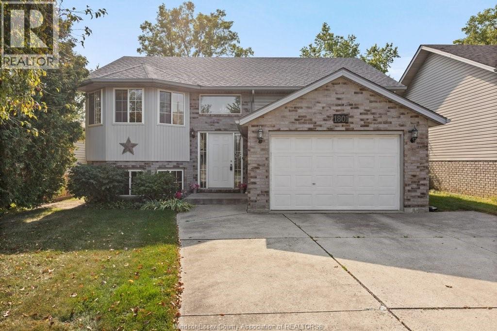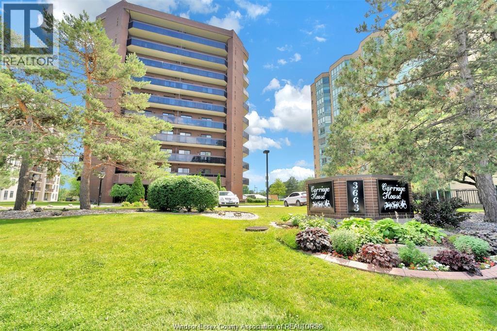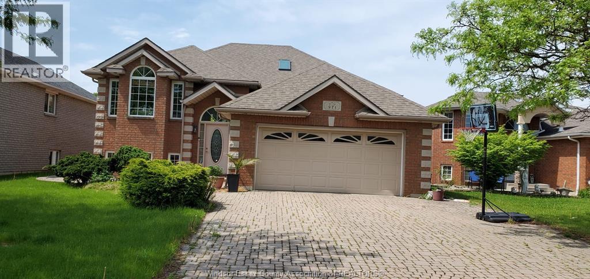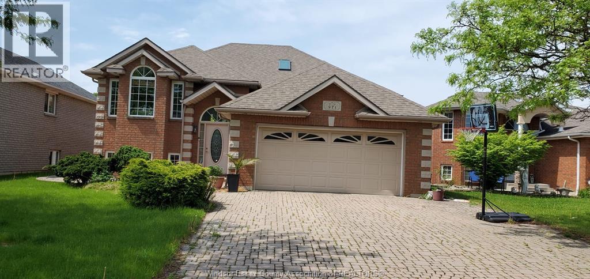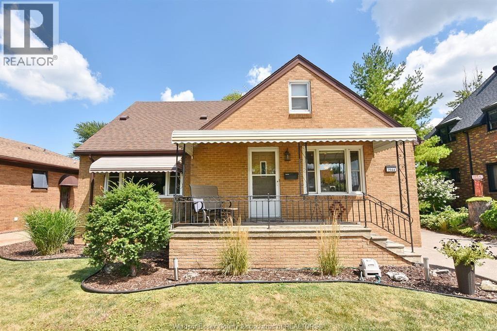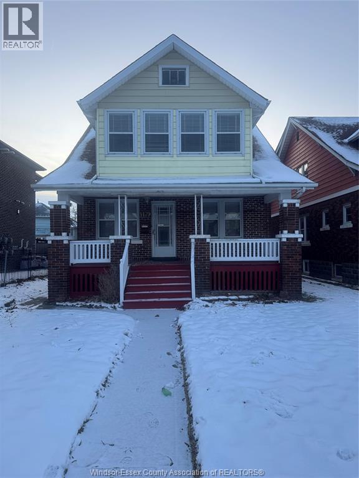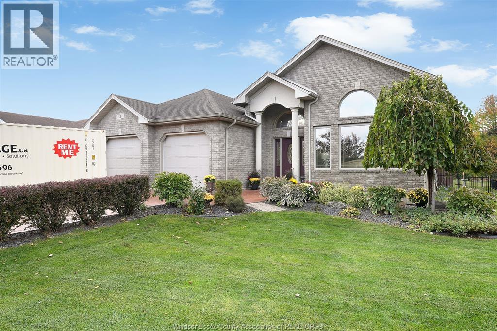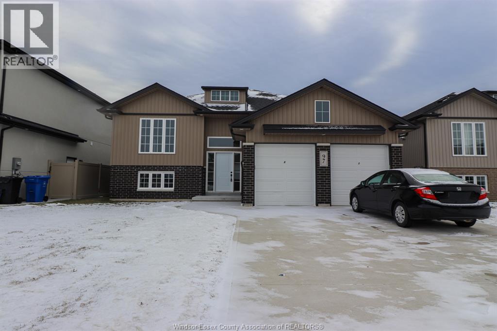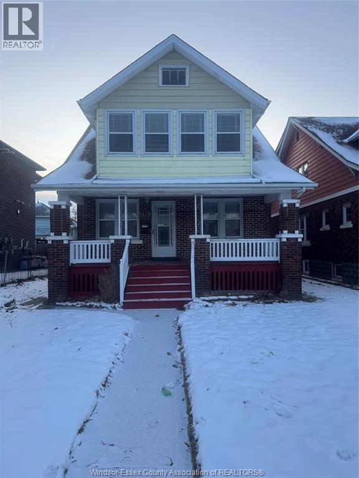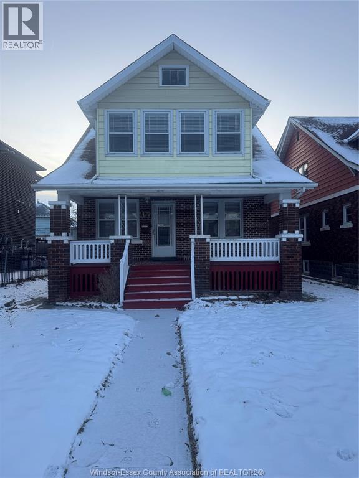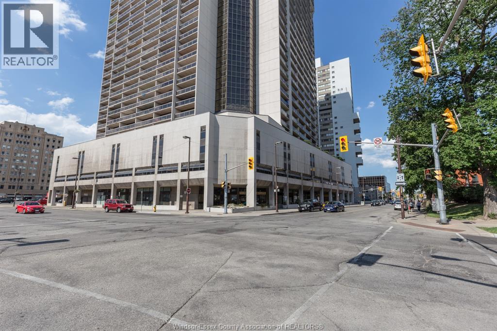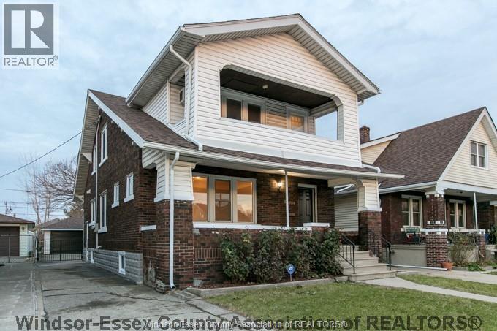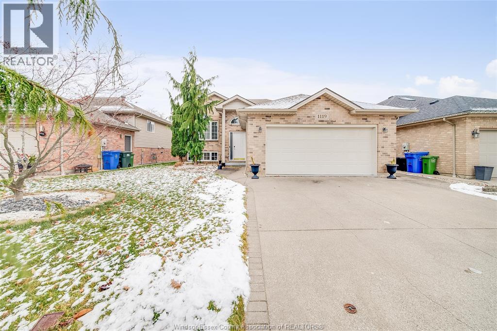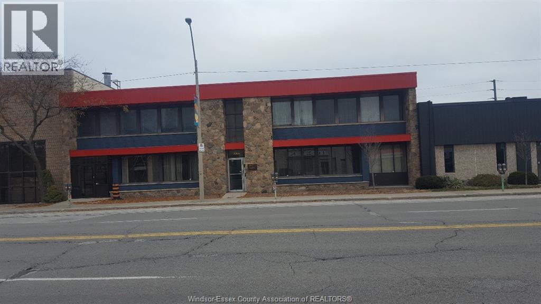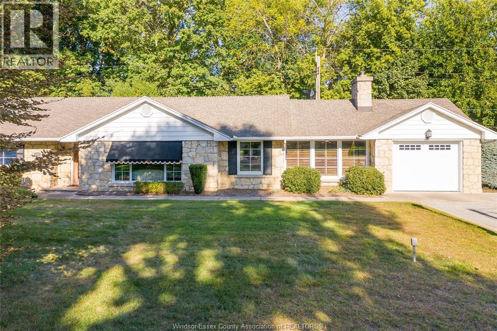532 Mckay
Windsor, Ontario
Welcome to 532 McKay. Well cared for vinyl ranch home with 2 kitchens, 2 laundry areas, 3 bedrooms, 2 full bathrooms, and a spacious fenced backyard for tons of parking or play, including a single car garage. Covered porch opens to the main floor with 2 bedrooms, bathroom, large open-plan kitchen and dining space and a laundry corner. Separate side entrance providing added flexibility and privacy for tenants to basement in-law apartment w/egress window, 1 bedroom + office full kitchen, full bathroom, laundry. Updates include: Sump pump'25, Furnace/heat pump'23, HWT '21, garage '19, roof & some windows '13. All appliances included. Furniture negotiable. Perfect for 1st time homebuyers, mortgage helper, or investment property. Enjoy the convenience of being close to campus, local amenities, and public transportation, making it an ideal location for students and professionals. Don't miss this prime opportunity! (id:52143)
151 Wellington Street East
Chatham, Ontario
Welcome to 151 Wellington Street East in the City of Chatham, Ontario. This home is on a quiet street with endless potential! Inside you will find a 1 bedroom 1 bath on the main floor with a good sized family room. The property boasts an asphalt driveway, leading to the detached double car garage. Home is currently rented to an A++ Tenant paying 1350 a month + utilities and would like to stay if possible. Front and back porch painted (2024), driveway parking for 3 cars. (id:52143)
427 Indian
Windsor, Ontario
LOCATION! LOCATION! LOCATION! DIRECTLY ACROSS THE STREET FROM THE UNIVERSITY OF WINDSOR’S MAIN CAMPUS, THIS BEAUTIFULLY RENOVATED FULL BRICK HOME IS A HIGH-DEMAND STUDENT RENTAL. FEATURING 5+2 BEDROOMS AND 2.5 BATHS, THIS PROPERTY OFFERS PLENTY OF SPACE FOR STUDENTS AND STEPS AWAY FROM THE WATERFRONT AND HISTORIC SANDWICH TOWN. THE MAIN FLOOR INCLUDES A PRIMARY BEDROOM WITH ENSUITE, LARGE LIVING AND DINING AREAS, PLUS AN UPDATED KITCHEN WITH GRANITE COUNTERS AND MODERN CABINETS. UPSTAIRS OFFERS 3 MORE BEDROOMS AND A FULL BATH, WITH A BONUS BEDROOM ON THE 3RD LEVEL. THE FULLY FINISHED BASEMENT (RENOVATED IN 2025) BOASTS 2 ADDITIONAL BEDROOMS AND A 2-PIECE BATHROOM. RECENT UPGRADES INCLUDE A BRAND-NEW A/C (2024), FURNACE (2016), AND ROOF (2015). THE PROPERTY SITS ON A LARGE LOT WITH A FINISHED DRIVEWAY, SIDE PARKING, AND TWO DETACHED GARAGES WITH ELECTRIC DOORS. THIS PROPERTY IS A RARE OPPORTUNITY FOR A PRIME RENTAL SPACE IN THE PERFECT LOCATION STUDENTS SEEKING A HOME STEPS FROM CAMPUS, THE RIVERFRONT, AND ALL AMENITIES. IMMEDIATE POSSESSION AVAILABLE. (id:52143)
3000 Mcrobbie Crescent
Windsor, Ontario
WELCOME TO THIS MOVE IN READY FULLY DETACHED STONE AND STUCCO 2 STY HOME, GRAND 2 STY FOYER ENTRANCE, CERAMIC IN WET AREAS, WROUGHT IRON AND SOLID WOOD RAILINGS, ROUNDED CORNERS, DARK CABINETS IN BOTH KITCHENS, GRANITE COUNTER TOPS,CUSTOM WALK-IN PANTRY, NEW APPLIANCES ON THE MAIN AND LOWER LEVEL, 3 OVERSIZED BEDS, 2.5 BATHS, ENSUITE W/OVERSIZED SOAKER & SEAMLESS GLASS, ENGINEERED HRWD FLRS THRU-OUT, FULLLY FINISHED IN-LAW SUITE BASEMENT WITH A FULL KITCHEN, AN ADDITIONAL GENEROUSLY SIZED BEDROOM AND A 4PCE BATH, LIVING ROOM W/FIREPLACE AND LAUNDRY ROOM IN THE BASEMENT, ALL OVERSIZED BEDROOMS THROUGHOUT THE HOUSE, LRG EATING AREA LEADING TO LARGE COVERED PATIO, FULLY FENCED YARD, CEMENT DRIVE & WALKWAY, BUILT-IN SHELVING AND STORAGE IN GARAGE, BEAUTIFULLY LNDSCPD. (id:52143)
8146 Lakeshore Rd 311
Staples, Ontario
8 1/2 acre farm lot with 6 acres of hardwood bush, and pasture area, chicken coop and fenced run. 48 x 80 pole barn with concrete and heat in half, 3 car heated garage. Beautiful 2488 sq ft farm house updated on both levels including double side kitchen, 2 full remodeled bathrooms, finished family room with wet bar. Living room with hardwoods and natural wood burning fireplace. Nothing to do but move in. If you are looking for no immediate neighbors, room for your kids and pets to roam, and maybe starting a small agri related business this property has many possibilities. Located near Hyw 77, 46, 401 and 42 this location is perfect for commuting. Paved road, municipal water. The GEO thermal heating and cooling makes this home very energy efficient and easy to maintain. Lots of room for all of you toys, cars, trailers, equipment and more. Call for your personal viewing today, flexible possession. (id:52143)
8146 Lakeshore Rd 311
Staples, Ontario
8 1/2 acre farm lot with 6 acres of hardwood bush, and pasture area, chicken coop and fenced run. 48 x 80 pole barn with concrete and heat in half, 3 car heated garage. Beautiful 2488 sq ft farm house updated on both levels including double side kitchen, 2 full remodeled bathrooms, finished family room with wet bar. Living room with hardwoods and natural wood burning fireplace. Nothing to do but move in. If you are looking for no immediate neighbors, room for your kids and pets to roam, and maybe starting a small agri related business this property has many possibilities. Located near Hyw 77, 46, 401 and 42 this location is perfect for commuting. Paved road, municipal water. The GEO thermal heating and cooling makes this home very energy efficient and easy to maintain. Lots of room for all of you toys, cars, trailers, equipment and more. Call for your personal viewing today, flexible possession. (id:52143)
1686 Mercer Street
Windsor, Ontario
Welcome to this conveniently located home in a prime Windsor neighbourhood and it is a 10 minute drive from the University of Windsor. Enjoy the convenience of Starbucks, grocery stores, pizza stores and other essential amenities right across the street. This home features 4 bedrooms and 1 full bathroom. The main floor includes a decent sized living room, dinning area and a kitchen. Laundry is in the basement. This could be an excellent opportunity for Flippers or Investors seeking a rental property. This is an ideal home for buyers looking to upgrade and enjoy comfortable living at a desirable location. There is an entrance to the basement from inside & outside the main level. Alleyway at the rear may be used for constructing a future garage or parking spaces but subject to obtain the required permits from municipality or the city of Windsor by the buyer at his own cost. Roof is recently done. This property is sold ""AS IS"". Seller do not warrant anything. (id:52143)
5938 Concession 5 North
Amherstburg, Ontario
Welcome to an extraordinary 11.5 acre family compound estate, offered for the first time and steeped in heritage and timeless elegance. A tree-lined, gated approach sets the tone for the private, park- like grounds adorned with towering mature trees and navigable waterways protected by steel and concrete breakwalls, leading directly to the Detroit River. The 4+1 bedroom&, 4 bathrooms residence features a spacious primary suite with a walk-out balcony.The main level boasts an updated kitchen, wood paneled family room warmed by a natural fireplace equipped with bi- fold sliding doors that open the entire room to the covered patio offering stunning views of River Canard. This home is nestled deep within a serene forest setting, blending privacy with prestige. This property is located close to schools, golf, and amenities and is short drive to most towns in Windsor-Essex County. Designed for multi-generational living and a luxury lifestyle, this property embodies the essence of legacy. (id:52143)
1801 Dominion
Windsor, Ontario
Welcome to 1801 Dominion a true move in ready home. This 3 bedroom 2 bath home has been well cared for by longtime owner and features replaced furnace and central air vinyl windows and a great open concept design. The spacious rooms and overall design of this home make it a home you can be proud of. It also offer potential for a additional living space in basement to supplement your monthly expenses. This home has no rear neighbors and is on a major bus route for St Clair College with good Schools all around it. You will love the large family room with gas fireplace great for family gatherings or game nights. So do not miss out on your opportunity to own your own home minutes from schools, mosque and shopping. (id:52143)
3663 Riverside Drive East Unit# 203
Windsor, Ontario
Traditional Listing! Freshly painted. Vacant and offering immediate possession. Welcome to this spacious 2 bedroom 1.5 bath condo located directly across from Detroit River! This quiet 2nd floor unit at Carriage House building has river view from side balcony. All utilities are included in maintenance fee. Spacious foyer, open concept dining/living room, electric fireplace. Building amenities include pool, sauna, exercise and party room. Enjoy the convenience of nearby parks, restaurants, walking trails and downtown attractions all just minutes away. Prefect for those seeking comfort, convenience and river front living. Call today for your personal viewing. (id:52143)
971 Grantham Court Unit# Lower
Windsor, Ontario
Discover the perfect blend of comfort and convenience in this beautiful brick and stone raised ranch lower unit. Boasting 2 bedrooms, living area, kitchen and bathroom. Ideally located near top-rated schools, walking trails, and serene lakes. This home is perfect for families and nature lovers alike. Enjoy quick access to Highway 401, the Ambassador Bridge, the University of Windsor, and St. Clair College, making it a prime spot for commuters. This property truly offers an exceptional living experience. Don't miss the chance to call it home! Minimum 1-year lease, credit check, references, and employment verification required. (id:52143)
971 Grantham Court Unit# Upper
Windsor, Ontario
Discover the perfect blend of comfort and convenience in this beautiful brick and stone raised ranch upper unit. Boasting 3 bedrooms and 1.5 baths, this home features a primary bedroom, gleaming hardwood floors, and a cozy family room. Ideally located near top-rated schools, walking trails, and serene lakes. This home is perfect for families and nature lovers alike. Enjoy quick access to Highway 401, the Ambassador Bridge, the University of Windsor, and St. Clair College, making it a prime spot for commuters. This property truly offers an exceptional living experience. Don't miss the chance to call it home! Minimum 1-year lease, credit check, references, and employment verification required. (id:52143)
1966 Rossini
Windsor, Ontario
Beautifully renovated two storey home for rent in central Windsor, close to schools, shopping and bus stop, super convenient location. This quality and clean house features 4+1 bedrooms and 3 full baths. Bright and large living room, spacious kitchen with dining area. Hardwood floor throughout, bathrooms are updated and one on each floor, all good size bedrooms. Detached garage and long concrete drive, fenced in backyard. Don't miss out this great family home, good for large family. As per request of the landlord, income verification, credit check, tenant interview are required, minimum one year lease, first and last month rent as deposit on accepted agreement to lease. (id:52143)
1479 Parent Unit# Lower
Windsor, Ontario
Updated 1 bedroom, 1 bathroom lower unit with modern kitchen and spacious layout. Move-in ready, bright, and conveniently located near amenities and transit. This Unit has a shared laundry facility that's also on the lower level. This units lease includes utilities. Rental application, credit check and proof of income required for all applicants. (id:52143)
1 Kingsbridge Drive
Amherstburg, Ontario
Welcome to this spacious back split in the sought after Kingsbridge subdivision. This home offers the perfect blend of comfort, style, and entertainment! Featuring 4 large bedrooms and 3 full bathrooms, including a large ensuite with the perfect tub for a relaxing bath. This home provides plenty of room for family and guests alike. The bright, open-concept living areas offer beautiful finishes and ample natural light. The lower level family room has a cozy fireplace and custom oak bar, ideal for gatherings and entertaining. Outside, enjoy your private backyard oasis — complete with a 23’ x 40’ heated inground pool, surrounded by lush landscaping and space for lounging, dining, and making memories all summer long. Call today to book your private showing. (id:52143)
418 County Rd 34
Kingsville, Ontario
STOP ! PLEASE LOOK AT THIS FINE NEW LUXURY SPRAWLING RANCH ( 2690 SQ FT )BY PIERRE AMINE OF AMINE CONSTRUCTION ! LOCATED JUST MINUTES FROM THE CITY AND ENJOY THE SOLITUDE OF THE COUNTY ON ALMOST 1 ACRE OF LAND THAT PROVIDES FOR A QUIET COUNTRY LIVING SURROUNDED BY YOUNG TREES AND LOTS OF OPEN SPACE.MANY EXTRAS INCLUDED IN THE PRICE , NEW FRIDGE WITH WATER LINE , STOVE, DISH WASHER , BUILT -IN MICROWAVE WITH FAN PLUS WASHER AND DRYER. MANY OTHER BUILDERS RARELY PROVIDE A NEW CEMENT DRIVEWAY, SPRINKLER SYSTEM AND FRESHLY LAID SOD ALL INCLUDED IN THE PRICE. PLEASE COME OUT AND VIEW THIS FINE NEW HOME ,CHECK OUT THE OPEN HOUSE TIMES, I ASSURE YOU THAT YOU WILL NOT BE DISAPPOINTED.MANY LUXURY MATERIALS USE TOO MANY TO MENTION ,PLEASE BOOK AN APPOINTMENT FOR YOUR PRIVATE VIEWING. (id:52143)
97 Kingsbridge
Amherstburg, Ontario
AMAZING - UNIQUE OPPORTUNITY TO OWN A PRACTICALLY BRAND NEW RAISED RANCH, WITH A MULTI-UNIT SET UP, IN A DESIRABLE AMHERSTBUGH LOCATION!! GREAT OPEN CONCEPT LAYOUT - LARGE FAMILY/DINING/KITCHEN COMBO WITH 3 BEDS, 2 FULL BATHS AND MAIN FLOOR LAUNDRY - MODERN DECOR THROUGHOUT! FULLY FINISHED BASEMENT WITH 3 BEDS, 1 FULL BATH, 2ND KITCHEN, LAUNDRY ROOM AND COZY FAMILY ROOM! MASSIVE LOT WITH NO REAR NEIGHBORS, SUNDECK, GRADE ENTRANCE, FINISHED CONCRETE DOUBLE WIDE DRIVE AND 2 CAR ATTACHED GARAGE! COMPLETELY SEPARATE HVAC SYSTEMS, 2 FURNACES AND 2 C/AIR! MAIN LEVEL IS CURRENTLY VACANT, LOWER UNIT IS RENTED FOR $2,000 PER MONTH (+GAS/HYDRO) INCREASES TO $2,100 PER MONTH IN MARCH 2026. MINIMUM 24 HOURS NOTICE FOR ALL SHOWINGS. PRICED TO SELL - MAKE AN OFFER TODAY! (id:52143)
1479 Parent Unit# Main Floor
Windsor, Ontario
Elegantly appointed 2-bedroom, 1-bathroom main floor residence offering refined living with timeless character. This bright and inviting unit features a beautifully updated bathroom and a sun-filled kitchen designed for both style and everyday functionality. The living and dining areas are gracefully separated by classic French doors, creating a sophisticated flow ideal for entertaining or relaxed living. Generously sized bedrooms and an airy layout complete this exceptional main-floor offering. This units lease includes utilities. Rental application, credit check and proof of income required for all applicants. (id:52143)
1479 Parent Unit# Upper
Windsor, Ontario
Elegant Upper-Level 1-Bedroom Lease Experience refined living in this spacious upper-level 1 bedroom, 1 bathroom residence. Thoughtfully updated throughout, the unit showcases a beautifully upgraded kitchen with contemporary finishes and a stylishly renovated bathroom. An enclosed porch with street views and large living space are ideal for relaxing or entertaining. Bright, well-appointed, and designed for comfort, this inviting Upper unit offers an exceptional leasing opportunity. Shared Laundry facilities in the lower level. Tenant pays Hydro for this unit. Rental application, credit check and proof of income required for all applicants (id:52143)
150 Park Unit# 613
Windsor, Ontario
This 2 bedroom 2 balcony condo in a beautiful clean building right downtown Windsor is close to the River for great walks and all the amenities anyone could ask for!! Great place for singles, investors or couples. Updated laminate flooring, in suite storage room and a lovely west view of the City. You will be so impressed with the 24 hour building security, the pool, the gym, the patio terrace, the sauna and your own secure indoor parking spot. Every area is spotless. For U.S. travellers you're close to the Ambassador Bridge and Detroit/Windsor tunnel. Lots of trails and parks nearby. (id:52143)
1536 Parent Avenue Unit# Main
Windsor, Ontario
Nice affordable rental in a good Central Windsor Location. This Main floor of a duplex offers 2 bedrooms and 1 Bathroom with good updates and close to all amenities. Rent is plus all utilities. Appliances are included not shown in photos. Shared Laundry in Basement. Street Parking only. (id:52143)
1119 Monarch Meadows Drive
Lakeshore, Ontario
Welcome to 1119 Monarch Meadows Dr — a beautifully maintained raised ranch on a generous 49’ × 131’ lot in the family-friendly community of Monarch Meadows/Heritage Garden. The home offers 5 bedrooms and 2 full baths, with two roomy bedrooms on the main floor and three bedrooms below — perfect for growing families or guests. Inside, enjoy a generous, bright kitchen with stainless-steel KitchenAid appliances, granite-topped island, and space for an oversized dining table. From here, step out to an all-season sunroom or head downstairs to a large family room with a cozy gas fireplace and French doors leading to a versatile home office or fifth bedroom. The lower level also features laundry with direct garage access — practicality meets comfort. Professionally landscaped and set near parks, trails, and schools, this home invites you to picture your next chapter here. (id:52143)
1060 University Avenue West Unit# 201
Windsor, Ontario
HUGE 5 BEDROOM APARTMENT LOCATED IN 1000 BLOCK OF UNIVERSITY AVE W., HALF WAY BETWEEN DOWNTOWN AND THE UNIVERSITY OF WINDSOR. THIS NEWLY RENOVATED 2200 SQ FT APARTMENT IS ON THE 2ND FLOOR OF A 2 STORY COMMERCIAL/RESIDENTIAL BUILDING. THE UNIT OFFERS 3 BATHROOMS, NEW STAINLESS STEEL APPLIANCES, FRIDGE, STOVE, DISHWASHER, MICROWAVE. MAIN BATH HAS WASHER & DRYER ALONG WITH ALL NEW BAND FLOOR PLAN BATHROOM FIXTURES & FREE RESERVED PARKING AT THE REAR OF BUILDING. NOTE THE LARGE LIVING ROOM. SEE PICTURES ATTACHED TO LISTING. UTILITIES EXTRA SEPARATELY METERED. SEE VIDEO LINK FOR VIRTUAL WALK THROUGH OF THE UNIT AND FLOOR PLAN. AS PER THE LANDLORDS REQUEST - ALL POTENTIAL TENANTS MUST COMPLETE A STANDARD RENTAL APPLICATION. (id:52143)
1506 Whitewood
Kingsville, Ontario
Welcome to 1506 Whitewood, where comfort meets convenience! This property has been meticulously maintained and cared for over the years. Enjoy easy living in this spacious 3+1 bedroom, 2 bathroom ranch-style home, offering a serene lifestyle on a 0.652-acre lot backing onto a ravine on a private road in a quiet neighborhood. The beautiful stone and brick exterior is complemented by many features throughout. Take a short walk with access to beach rights (buyer to verify) and enjoy incredible views of Lake Erie year-round. Don’t miss the opportunity to view this unique gem! (id:52143)

