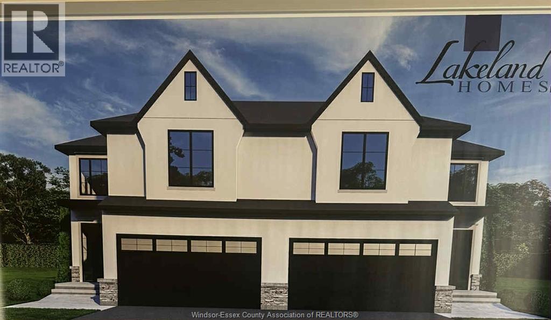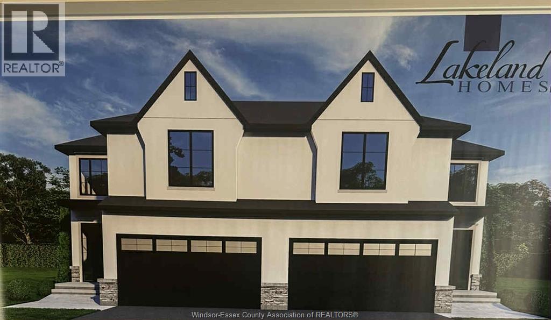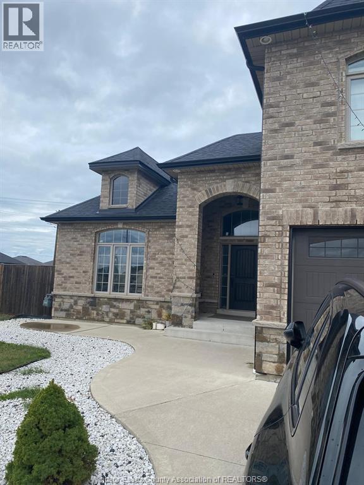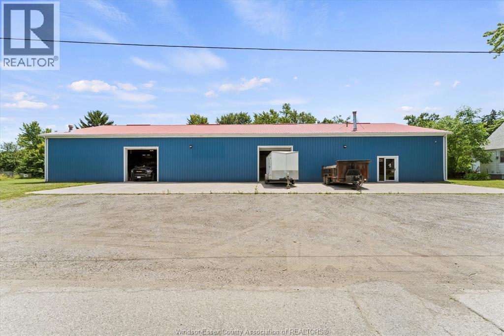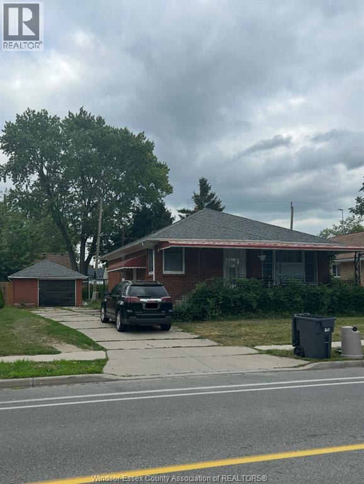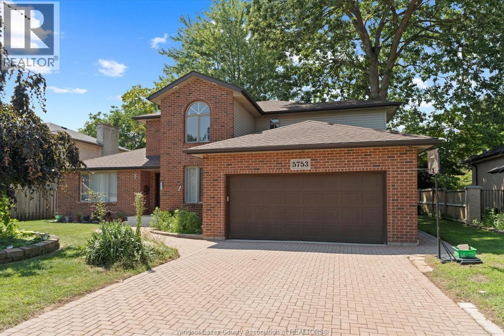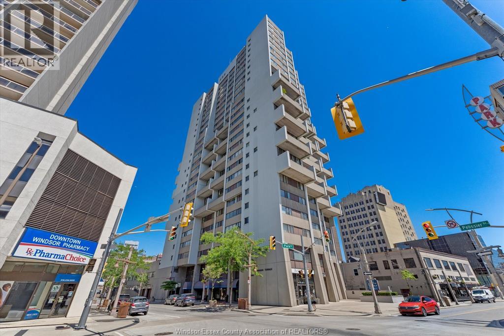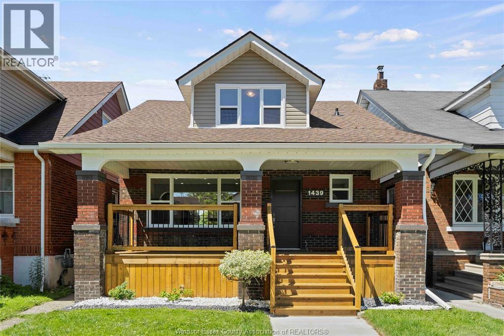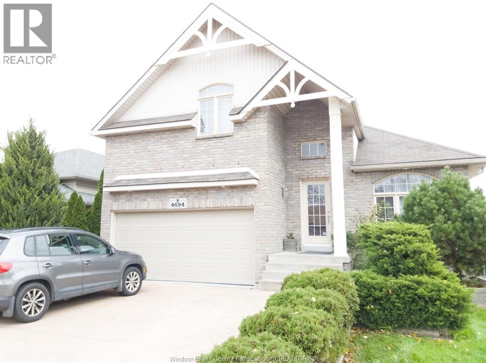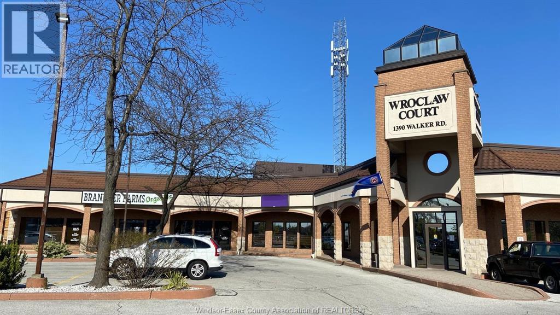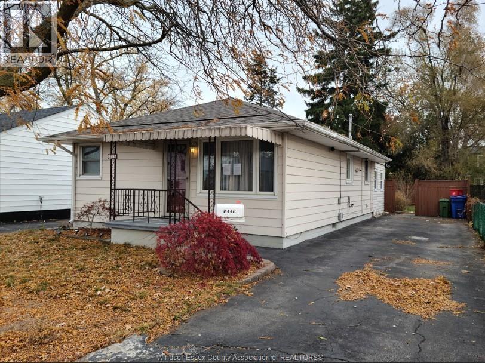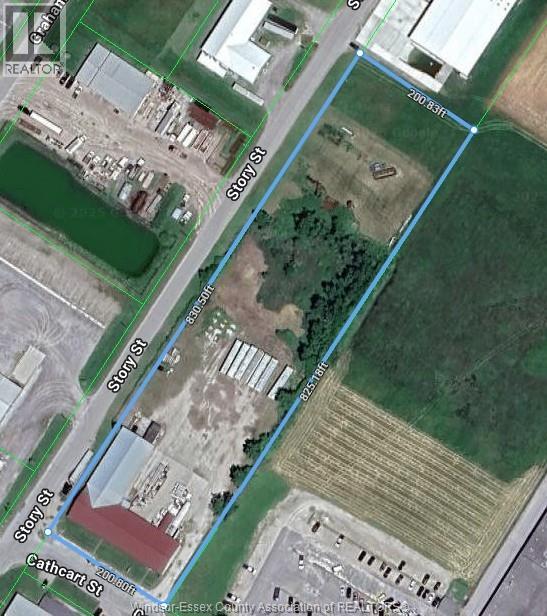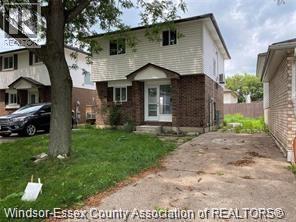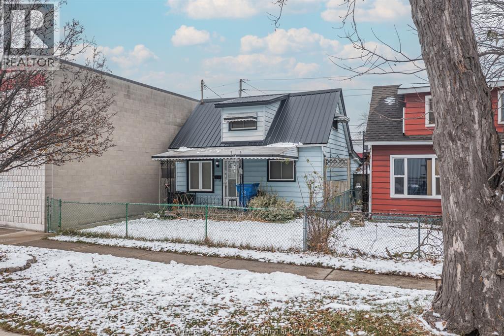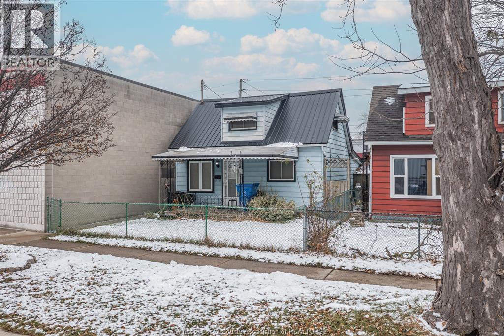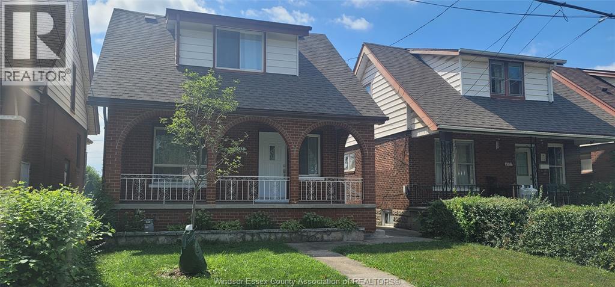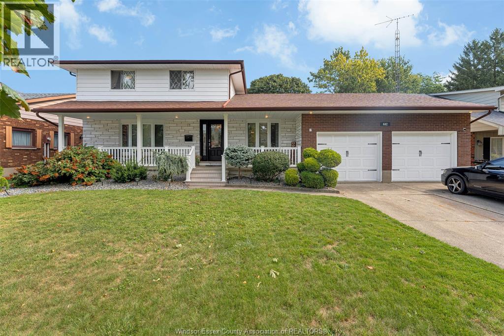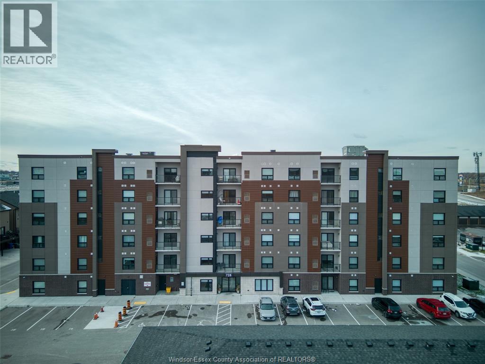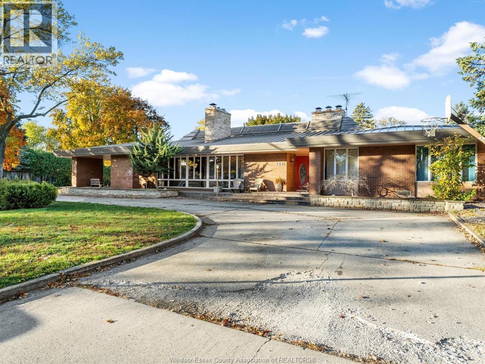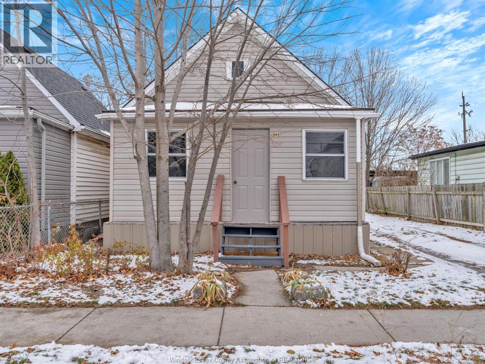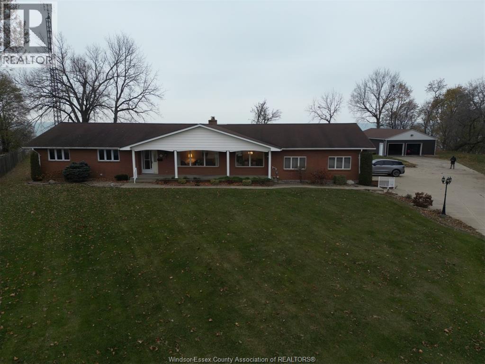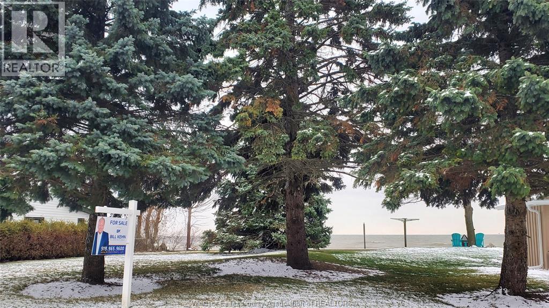340 Marla
Lakeshore, Ontario
Discover the Pinecrest Model by Lakeland Homes, a fusion of modern elegance and expansive living. This semi-detached home, graced with 4 bedrooms and 2.5 bathrooms, boasts a sophisticated contemporary design that extends through its interior and exterior. The open-concept living areas are tailored for entertainment and social gatherings, while the private bedrooms offer a tranquil escape for rest and rejuvenation. Each corner of this home reflects a commitment to luxury and comfort, setting the stage for a refined living experience. (id:52143)
342 Marla
Lakeshore, Ontario
Discover the Pinecrest Model by Lakeland Homes, a fusion of modern elegance and expansive living. This semi-detached home, graced with 4 bedrooms and 2.5 bathrooms, boasts a sophisticated contemporary design that extends through its interior and exterior. The open-concept living areas are tailored for entertainment and social gatherings, while the private bedrooms offer a tranquil escape for rest and rejuvenation. Each corner of this home reflects a commitment to luxury and comfort, setting the stage for a refined living experience. (id:52143)
973 Westwood Drive Unit# Lower
Belle River, Ontario
Spacious 2-Bedroom Lower-Level Apartment in Belle River Bright and inviting lower-level unit with large windows that provide plenty of natural sunlight and enhance safety. This spacious apartment features high ceilings, a private grade-level entrance, and all-new appliances, including an in-suite washer and dryer. Located in a quiet, desirable area of Belle River, this unit offers the comfort and feel of above-grade living — without the typical basement vibe. Excellent location close to EC Row and 42 road, shops and schools. Employment verification and credit check required. One year lease minimum. (id:52143)
203 Sinasac Street East
Harrow, Ontario
AVAILABLE IMMEDIATELY. APPROX 6000 SQ FT. PERFECT OPPORTUNITY FOR MECHANICS WORKSHOP, TOWING COMPANY, OR ANY OTHER TYPE OF BUSINESS. PLENTY OF PARKING AVAILABLE. LOCATED IN THE CENTRE OF TOWN WITH GREAT EXPOSURE. CEMENT FLOOR. HEAT AND HYDRO PLUS BATHROOM AND OFFICE SPACE. CALL FOR FURTHER DETAILS. (id:52143)
1255 Mayfair Avenue
Lasalle, Ontario
Available for Lease Minimum One Year! Located in the heart of LaSalle, this charming 1.5 storey home sits on a spacious, large corner lot in one of the area’s most desirable neighbourhoods. The home offers 3 bedrooms, 1 full bath, a large eat-in kitchen, and a generous laundry/mudroom with ample storage. Perfect for everyday convenience. Walk in to a large living room with plenty of natural sunlight. Enjoy the added benefit of an attached garage plus recent updates including the roof, furnace, and central air, providing comfort and peace of mind. This well-maintained property blends mature lot character with modern essentials, making it an ideal rental home for those seeking comfort, space, and a fantastic location. (id:52143)
1544 Pillette
Windsor, Ontario
Prime central Windsor property offering exceptional value and flexibility! This impressive single-family home features a spacious upstairs with three bedrooms, a huge living room, kitchen, and full bath. The downstairs boasts a dedicated mother-in-law suite with a private side entrance, two bedrooms, a living room, kitchen, and full bath – ideal for extended family or potential rental income. Benefit from a detached two-car garage, a long driveway, and a well-maintained grass area. Unbeatable location steps from all bus routes and shopping. This is an opportunity you won't want to miss!! (id:52143)
5753 Bishop Street
Lasalle, Ontario
Beautifully updated Large Multi generational home features 4 plus 2 bedroom, 4 bath, 2-storey home with approx 4,000SF of living space. Featuring a main floor bedroom, renovated 3pc Bath(2025)ideal for guests or multi-generational living. Upgrades 2025 Paint, kitchen & living room Flooring, quartz countertops & backsplash, backyard gazebo great for outdoor entertaining. Sump pump w/battery backup (2022), washer, dryer, fridge (2020), stove (2025), front & back porches (2025), doors & trim painted (2025). Move-in ready for a large family. Conveniently located minutes from a great school district shopping, parks, major highways, and the Detroit border. Contact agent for more info & to book a private Viewing! (id:52143)
380 Pelissier Unit# 1701
Windsor, Ontario
Stunning 3-bedroom 2 bath corner unit on the 17th floor In sought after building! This completely renovated all of one floor condo is sure to impress. Large windows all around with custom shutter blinds offers the best water views and tons of natural light. Beautiful open concept design offers the most comfortable living, large balcony off the living room Is perfect for enjoying those summer days with family & friends. Close to all conveniences and stunning riverfront parks just blocks away. ON YOUR OWN FLOOR YOU HAVE LAUNDRY, LARGE STORAGE LOCKER. THEN EXPLORE THE BUILDING, POOL, HOT TUB, SAUNA, FULL GYM, BILLIARDS ROOM, LIBRARY, SQUASH & RAQUETBALL COURTS, PARTY ROOM WITH FULL KITCHEN, BBQ & TERRACE AREA PLUS ROOF TOP PATIO. CONCIERGE AND SECURED UNDERGROUND PARKING. NO NEED TO EVER LEAVE HOME! CONTACT LISTING AGENT FOR MORE INFO (id:52143)
1439 Benjamin Avenue Unit# Lower
Windsor, Ontario
This basement unit is part of a totally renovated house in 2024, located in the European-style centre of Windsor! The unit has separated entrance and features 2 bedrooms, 1 full bathroom, a kitchen, living and dining area, and its own unshared laundry.Brand new kitchen and laundry appliances from 2024. Newly paved concrete back driveway provides up to 6 cars parking. The tenant shall pay rent + 50% gas bill with main floor +1/3 electricity and water bill for the whole house. No pet, no smoking. (id:52143)
4694 Helsinki Unit# Lower Level
Windsor, Ontario
Welcome to this beautiful home located in the desirable south windsor neighbourhood. this unique and fully furnished basement unit offers spacious living with 3 bedrooms, 1 full bath, 1 den and a cozy family open concept kitchen and has it s own laundry room. whether u r looking for flexibility or long term this property offers 2 rental options: Long term $2,250/month, short term also available, contact L/S for more info. (id:52143)
1390 Walker Road Unit# 300
Windsor, Ontario
Position your business in one of Windsor’s most active retail corridors at the high-traffic intersection of Ottawa Street and Walker Road. This highly visible commercial unit offers excellent exposure and convenient access, just minutes from the downtown core. Approx. 2,030 sq. ft. of open-concept space provides a blank canvas ready for retail build-out. Large storefront windows along Walker Road deliver strong visibility and natural light. Two side entry doors allow convenient customer access or easy loading/unloading. The site features ample on-site parking and prominent signage opportunities along both road frontages. Immediate possession is available. Located directly across from Windsor’s popular market district and surrounded by established retailers and service-based businesses, this unit is ideal for national or local operators seeking a high-profile, central location with strong traffic counts. Contact the Listing Broker for additional details or to arrange a showing. (id:52143)
2442 Arthur Rd.
Windsor, Ontario
PERFECT LITTLE STARTER IN A GREAT FAMILY NEIGHBOURHOOD. MOVE RIGHT IN! THIS HOME FEATURES 3 BDRMS, UPDATED BATH, NICE EAT-IN KITCHEN, LIVING ROOM, ADDIITONAL FAMILY ROOM AND FENCED IN BACK YARD WITH DECK. (id:52143)
3177 Riverside Drive East Unit# 110
Windsor, Ontario
Welcome to 3177 Riverside Drive East, Windsor, Ontario! This spacious 3 bed, 1bath apartment is part of a well-maintained 34-unit building. Located in a desirable neighbourhood, this apartment offers comfortable living with nearby river views. Everything has been renovated and updated for your comfort. Modern Kitchen Equipped with new appliances, and plenty of counter space and storage. Three Comfortable Bedrooms, each with spacious closets. Building Amenities Include laundry facilities,Parking, Mail boxes, live-in superintendent, Intercom system, and an elevator for convenience. Prime Location Situated in Walkerville/Riverside area, close to parks, shops, and dining. Rent is plus utilities. First and last month’s rent, proof of income, and credit report required. Landlord reserves the right to accept or deny any application. (id:52143)
48 Cathcart Street
Blenheim, Ontario
Build-to-Suit Opportunity in Blenheim's Industrial District. Landlord will build-to-suit up to 20,000 sq. ft. or demise space to a minimum of 10,000 sq. ft. wide range of permitted M 1 uses perfect for industrial, warehouse, logistics, service, or commercial operations under MI General Industrial zoning. (id:52143)
8324 Gregory Place
Windsor, Ontario
Modern Riverside Living Awaits! Experience contemporary comfort in this stylish 2-storey home, perfectly located near schools, shopping, transit, and scenic walking trails. Enjoy an open-concept design with sleek stainless-steel appliances, a spacious primary suite, and two bright additional bedrooms. The finished basement adds versatile space for work or leisure. Rent: $2,300/month + utilities. Book your private viewing today. Applicants must have a strong credit profile — credit check required (id:52143)
1354 St. Luke
Windsor, Ontario
Welcome to 1354 St. Luke, Windsor—a rare 2-for-1 opportunity offering a well-kept home PLUS an impressive heated cinder block shop with serious work-from-home and hobby potential. The shop is approx. 24’ x 28’ and packed with function: overhead bay door and drive-in access for easy loading/unloading, high ceilings for larger equipment and projects, an I-beam trolley hoist, and a loft area perfect for office/storage. Power users will love the highly desirable 3-Phase / 600 AMP service—ideal for tools, equipment, or business operations. Outside, enjoy a covered courtyard with a 4” concrete floor and plumbing roughed-in for radiant floor heat, creating a sheltered space to work or entertain. Inside the home, the layout is practical and comfortable: dining room flows to a spacious living room, primary bedroom on the main floor, and the kitchen, laundry, and full bathroom all on the main level. Upstairs offers a bedroom plus office space that could potentially serve as an additional bedroom, studio, or flex room. Updates include a newer steel roof and clean laminate flooring, making it easy to move in and add your own style. Whether you need a workshop, extra storage, or a dedicated workspace, this property delivers a hard-to-find mix of livability and capability. Seller will review offers as they come; all offers to include Schedule B. The shop setup is perfect for trades, makers, or anyone wanting a true home-based business: bring vehicles inside, stage materials, and keep work separate from the house. The high ceilings and loft create flexible zones for an office, inventory, or storage, and the heated block construction helps keep the space usable year-round. The courtyard’s concrete pad and future radiant-heat option add versatility for projects, outdoor tools, or a covered hangout. This is the kind of property that supports big ideas—set up a studio or production space, or simply enjoy extra room to build and create. (id:52143)
1354 St. Luke
Windsor, Ontario
Welcome to 1354 St. Luke, Windsor—a rare 2-for-1 opportunity offering a well-kept home plus an impressive heated cinder block shop with serious work-from-home and hobby potential. The shop is approx. 24' x 28' and packed with function: overhead bay door with drive-in access for easy loading/unloading, high ceilings for larger equipment and projects, an I-beam trolley hoist, and a loft area perfect for office or storage. Power users will love the highly desirable 3-phase / 600-amp service—ideal for tools, equipment, or business operations. Outside, enjoy a covered courtyard with a 4"" concrete floor and plumbing roughed-in for radiant floor heat, creating a sheltered space to work or entertain. Inside the home, the layout is practical and comfortable: dining room flows to a spacious living room, primary bedroom on the main floor, and the kitchen, laundry, and full bathroom all on the main level. Upstairs offers a bedroom plus office space that could potentially serve as an additional bedroom, studio, or flex room. Updates include a newer steel roof and clean laminate flooring, making it easy to move in and add your own style. Whether you need a workshop, extra storage, or a dedicated workspace, this property delivers a hard-to-find mix of livability and capability. The high ceilings and loft create flexible zones for an office, inventory, or storage, and the heated block construction helps keep the space usable year-round. The courtyard’s concrete pad and future radiant-heat option add versatility for projects, outdoor tools, or a covered hangout. This is the kind of property that supports big ideas—set up a studio or production space, or simply enjoy extra room to build and create. (id:52143)
1035 Elm Avenue
Windsor, Ontario
BEAUTIFUL HOUSE LOCATED IN CONVENIENT AREA. FULLY RENOVATION, THIS HOUSE FEATURES 4 BEDROOMS, 2 FULL BATHS, LIVING ROOM, DINNING ROOM, LAMINATE FLOORING THRU THE HOUSE, CLOSE TO WINDSOR UNIVERSITY, US BOARDER ,SHOPPING & MANY AMENITIES .REQUEST CREDIT REPORT,PROOF OF INCOME ,PAY STUB,RENTAL APPLICATION. FIRST AND LAST MONTH RENT REQUESTED. RENT FOR $2,400 PLUS UTILITIES (id:52143)
442 Baldoon Road
Chatham, Ontario
Welcome to 442 Baldoon Road – a spacious and beautifully updated 4-level side split located on a 75' wide lot in North Chatham. This home offers 3+1 bedrooms, 2.5 bathrooms, an in-ground heated pool, hot tub, and a double car attached garage. The main floor features a remodeled kitchen with a large center island and breakfast bar seating for 8, a sunken living room (currently used as a formal dining room) with newer flooring, and a cozy family room with gas fireplace. You'll also find a laundry room, garage access, and an updated 4-piece bath on this level. Upstairs includes 3 spacious bedrooms, including a primary suite with walk-in closet and updated 5-piece bathroom. The fully finished basement adds a rec room with electric fireplace, 4th bedroom, half bath, workout room, ample storage, and convenient below-grade access to the garage. The peaceful backyard includes a deck, heated pool, hot tub, gazebo, and shed. All appliances included. (id:52143)
728 Brownstone Unit# 204
Lakeshore, Ontario
The best value in St. Clair Beach, this bright two-bedroom, 1164 sq. ft Beachside condominium is located in the most convenient location of this urban and growing community.This modern and clean suite is ideal for those seeking low maintenance living. Featuring 9 ft. ceilings, a stylish kitchen, luxurious ensuite with tile shower and walk-through closest and additional in-unit storage in the laundry room. A posh and active area, this building features amenities such as pickleball courts, a pavilion, outdoor grill, walking trails and close proximity to shopping and dining. Have a look today and check out the easy access to Lakewood Park, E.C. Row Expressway/401 and top area schools. Water is included. Gas and Electricity are additional. Available for immediate occupancy. (id:52143)
3691 Victoria
Windsor, Ontario
Welcome to 3691 Victoria Blvd. Nestled in the highly sought-after, prestigious South Windsor neighbourhood, this stunning sprawling ranch offers approximately 5,000 sq. ft. of living space plus a finished lower level. Featuring five spacious bedrooms and six-and-a-half bathrooms, this home was influenced by the timeless design principles of a world-renowned architect, and that inspiration shines through every inch of its thoughtfully curated layout and striking details. Set on a large corner lot, the property offers exceptional privacy with an inground pool, outdoor pool house, hot tub, landscaping, and ample space for entertaining. A truly one-of-a-kind residence that blends architectural sophistication with modern comfort, ideal for the discerning buyer seeking elegance, space, and style in South Windsor. (id:52143)
944 Maisonville
Windsor, Ontario
Welcome to 944 Maisonville, located in the heart of Ford City and walking distance to all the shops and amenities of Olde Walkerville. This charming 2-bedroom bungalow sits on a deep lot with a front side drive, detached garage, and rare paved alley access. Clean, bright, and move-in ready, this home is perfect for first-time buyers or investors. With its generous lot and ideal layout, the property offers great potential for an ADU (buyer to verify). Enjoy a walkable neighbourhood close to parks, transit, schools, breweries, and the riverfront. A great opportunity in one of Windsor’s fastest-growing areas. (id:52143)
1239 Oxford & Lot 13 Oxford Avenue
Kingsville, Ontario
Experience stunning Lake Erie Waterfront living in this spacious Ranch-Style home with spectacular Lake Views throughout. The main floor offers 3 bedrooms, including a lake-facing primary suite with a 4 piece ensuite and walk-in closet, plus a formal living room, formal dining room, and a large kitchen. A grand great room with a fireplace and a main-floor office both overlooking Lake. The fully finished basement adds 2 more bedrooms, a full bath, a large office, a family room, a recreation room, and an oversized storage area- perfect for extra space or a large family. Set on a generous lakefront lot, this vacant home offers outstanding potential and immediate possession. A 2 car attached garage and a 4 car detached garage provide ample parking and storage. A rare opportunity to create your dream waterfront retreat on Lake Erie. Includes extra vacant lot. (id:52143)
1351 Heritage Road
Kingsville, Ontario
Build your custom dream home overlooking beautiful Lake Erie! This exceptional waterfront property offers direct lake and beach access, giving you breathtaking views and unforgettable sunsets right from your doorstep. Natural gas, municipal water, and hydro are available at the road. Buyers are advised to verify all service connections and building permit requirements with the Town of Kingsville and ERCA. Located just outside Kingsville near Cedar Beach, and only 30 minutes from Windsor, this is a prime opportunity to create the lifestyle you’ve always wanted. Contact us today for more details on this outstanding property. (id:52143)

