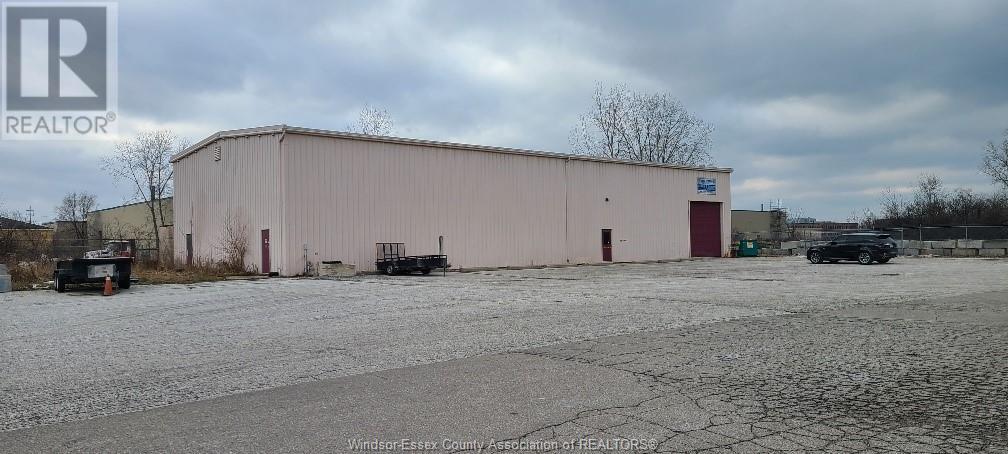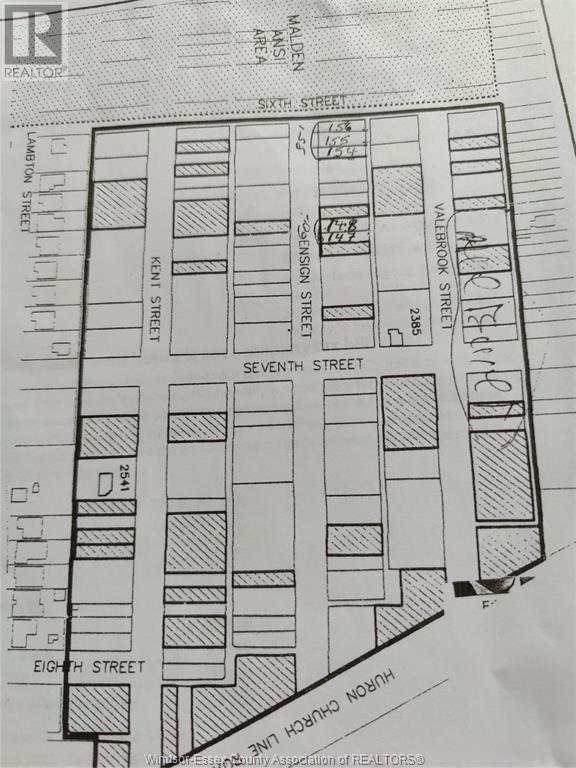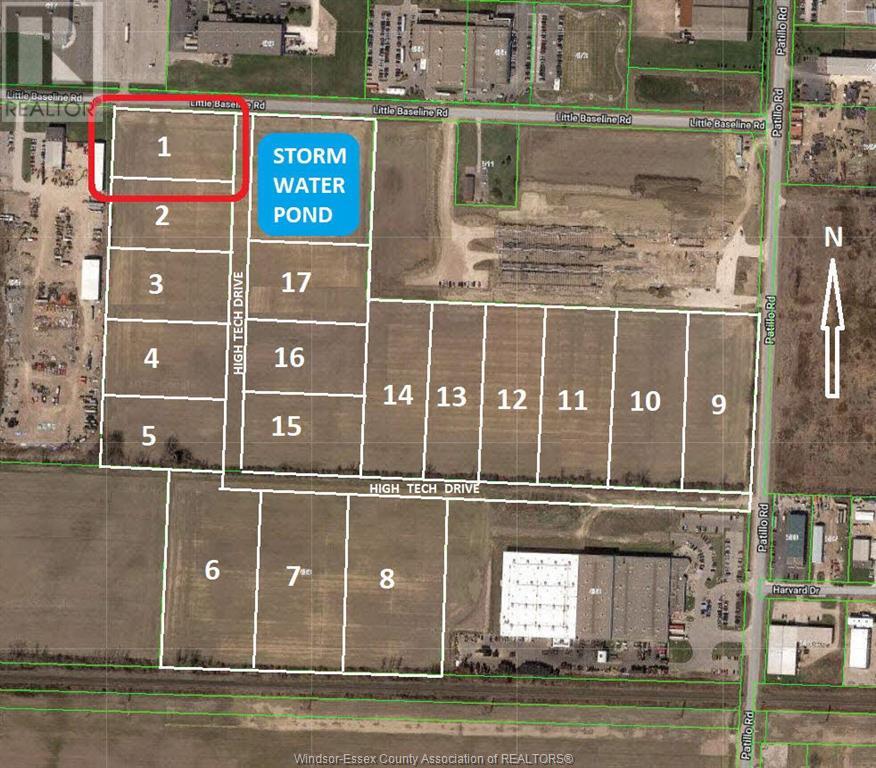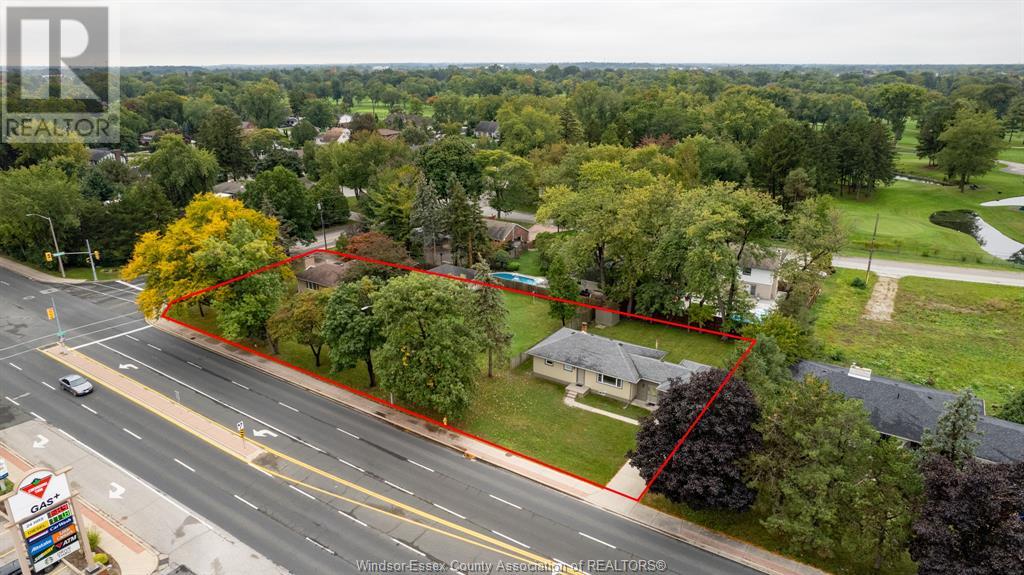2679 Howard
Windsor, Ontario
STANDALONE BLDGS. BLDG #1 - 6500 FT W/5 TON CRANES. FORMER GRANITE WHOLESALER. OFFICE SPACE ALSO AVAILABLE. FROM 500 SQ FT TO 5,000 SQ FT. RENT $11.25 NET. ADDT'L RENTS INCL UTILITIES/TAXES. (id:52143)
V/l Ensign
Windsor, Ontario
PRIME SOUTH WTNDSOR FUTURE RESIDENTIAL BUILDING LOTS,3 LOTS OF 30 FEET FRONTAGE, CLOSE TO THE BRIDGE, SHOPPING,SCHOOLS,AND MOSQUE. PROPERTY TO BE VERTFED BY BUYER FOR ALL SERVICES AND ANY OTHER RESTRICTION FOR DEVELOPMENT FROM THE CITY OF WINDSOR. PROPERTY IS EAST OF HURON LINE. (id:52143)
2679 Howard
Windsor, Ontario
STAND ALONE BUILDING WITH A 5 TON CRANE. 6,500 SQ FT FOR LEASE OR SALE. ALSO AVAILABLE FOR LEASE 2.5 ACRE FENCED YARD. ZONED FOR MANUFACTURING OR RETAIL USE. (id:52143)
Lot 5 High Tech Drive
Lakeshore, Ontario
Lot # 5 is a 2.6 acre parcel in the New ""High Tech Industrial Park"" in Lakeshore, located south of the EC Row Expressway just off Patillo Rd. This New 66.9 acre Industrial Park will have a new L-shaped Road with entrances from Patillo Rd and Little Baseline Rd. The proposed name of the road is High Tech Drive that will have new fully serviced industrial lots. Lot 5 is 2.6 acres offered For Sale at $ 600,000.00 per acre. This lot can be combined together with other lots to create larger acreages. The 66.9 acres are already Zoned M1 Industrial with many permitted uses. (id:52143)
Lot 4 High Tech Drive
Lakeshore, Ontario
Lot # 4 is a 2.6 acre parcel in the New ""High Tech Industrial Park"" in Lakeshore, located south of the EC Row Expressway just off Patillo Rd. This New 66.9 acre Industrial Park will have a new L-shaped Road with entrances from Patillo Rd and Little Baseline Rd. The proposed name of the road is High Tech Drive that will have new fully serviced industrial lots. Lot 4 is 2.6 acres offered For Sale at $ 600,000.00 per acre. This lot can be combined together with other lots to create larger acreages. The 66.9 acres are already Zoned M1 Industrial with many permitted uses. (id:52143)
Lot 3 High Tech Drive
Lakeshore, Ontario
Lot # 3 is a 2.6 acre parcel in the New ""High Tech Industrial Park"" in Lakeshore, located south of the EC Row Expressway just off Patillo Rd. This New 66.9 acre Industrial Park will have a new L-shaped Road with entrances from Patillo Rd and Little Baseline Rd. The proposed name of the road is High Tech Drive that will have new fully serviced industrial lots. Lot 3 is 2.6 acres offered For Sale at $ 600,000.00 per acre. This lot can be combined together with other lots to create larger acreages. The 66.9 acres are already Zoned M1 Industrial with many permitted uses. (id:52143)
Lot 2 High Tech Drive
Lakeshore, Ontario
Lot # 2 is a 2.6 acre parcel in the New ""High Tech Industrial Park"" in Lakeshore, located south of the EC Row Expressway just off Patillo Rd. This New 66.9 acre Industrial Park will have a new L-shaped Road with entrances from Patillo Rd and Little Baseline Rd. The proposed name of the road is High Tech Drive that will have new fully serviced industrial lots. Lot 2 is 2.6 acres offered For Sale at $ 600,000.00 per acre. This lot can be combined together with other lots to create larger acreages. The 66.9 acres are already Zoned M1 Industrial with many permitted uses. (id:52143)
Lot 1 High Tech Drive
Lakeshore, Ontario
Lot # 1 is a 2.56 acre parcel in the New ""High Tech Industrial Park"" in Lakeshore , located south of the EC Row Expressway just off Patillo Rd. This New 66.9 acre Industrial Park will have a new L-shaped Road with entrances from Patillo Rd and Little Baseline Rd. The proposed name of the road is High Tech Drive that will have new fully serviced industrial lots . Lot 1 is 2.56 acres offered For Sale at $ 644,500.00 per acre. This lot can be combined together with other lots to create larger acreages. The 66.9 acres are already Zoned M1 Industrial with many permitted uses. (id:52143)
3945-85 Dougall Avenue
Windsor, Ontario
High traffic South Windsor location, directly across from Shoppers DM & Good Life Fitness - being sold as a package (3945/3985 Dougall), entire site is 269.5"" of frontage (.74 acres), zoned RD1.4, both houses vacant (lbx) w/good income potential, see severance options in the documents, solid investment opportunity with a strong future upside! Contact LA for further details. (id:52143)
Lot 8 High Tech Drive
Lakeshore, Ontario
Lot # 8 is a 5.0 acre parcel in the New ""High Tech Industrial Park"" in Lakeshore, located south of the EC Row Expressway just off Patillo Rd. This New 66.9 acre Industrial Park will have a new L-shaped Road with entrances from Patillo Rd and Little Baseline Rd. The proposed name of the road is High Tech Drive that will have new fully serviced industrial lots. Lot 8 is 5.00 acres offered For Sale at $ 650,000.00 per acre. This lot can be combined together with other lots to create larger acreages. The 66.9 acres are already Zoned M1 Industrial with many permitted uses. (id:52143)
Lot 7 High Tech Drive
Lakeshore, Ontario
Lot # 7 is a 5.0 acre parcel in the New ""High Tech Industrial Park"" in Lakeshore, located south of the EC Row Expressway just off Patillo Rd. This New 66.9 acre Industrial Park will have a new L-shaped Road with entrances from Patillo Rd and Little Baseline Rd. The proposed name of the road is High Tech Drive that will have new fully serviced industrial lots. Lot 7 is 5.00 acres offered For Sale at $ 650,000.00 per acre. This lot can be combined together with other lots to create larger acreages. The 66.9 acres are already Zoned M1 Industrial with many permitted uses. (id:52143)
Lot 6 High Tech Drive
Lakeshore, Ontario
Lot # 6 is a 5.25 acre parcel in the New ""High Tech Industrial Park"" in Lakeshore, located south of the EC Row Expressway just off Patillo Rd. This New 66.9 acre Industrial Park will have a new L-shaped Road with entrances from Patillo Rd and Little Baseline Rd. The proposed name of the road is High Tech Drive that will have new fully serviced industrial lots. Lot 6 is 5 .25 acres offered For Sale at $ 650,000.00 per acre. This lot can be combined together with other lots to create larger acreages. The 66.9 acres are already Zoned M1 Industrial with many permitted uses. (id:52143)













