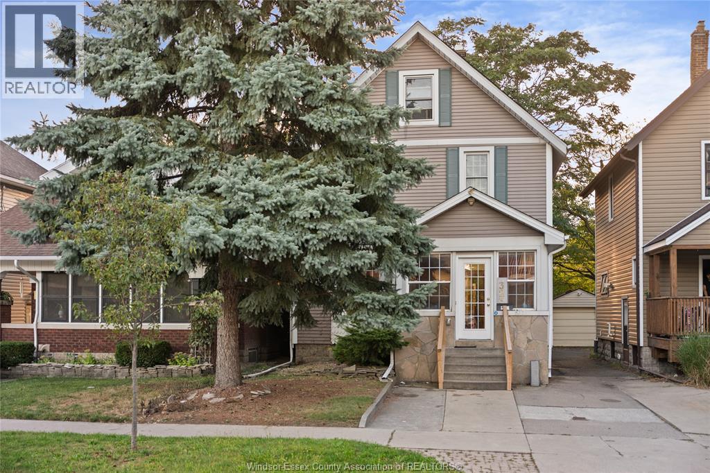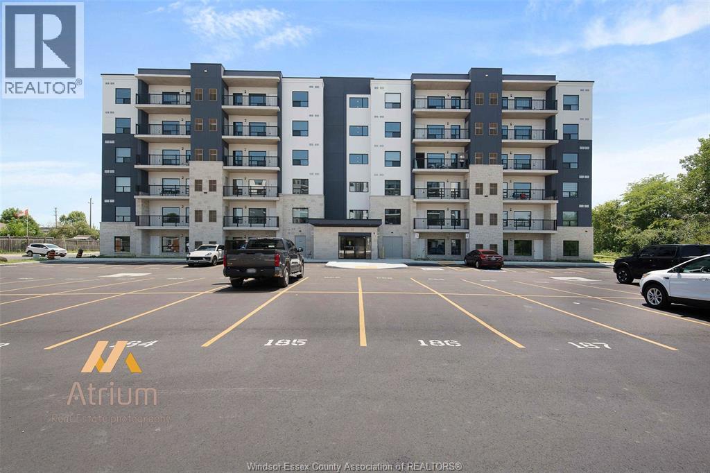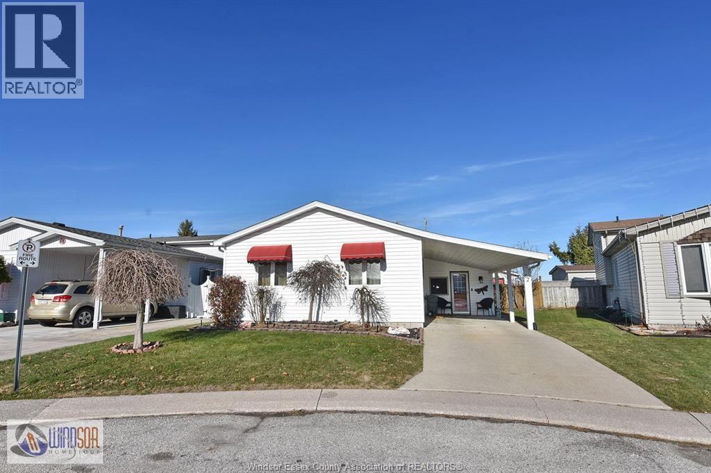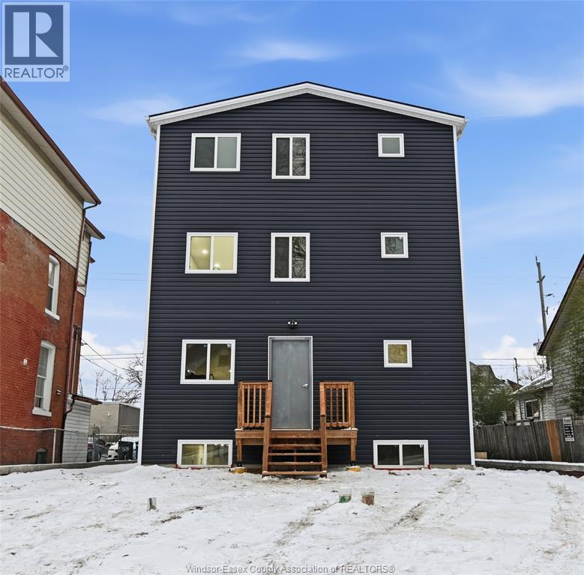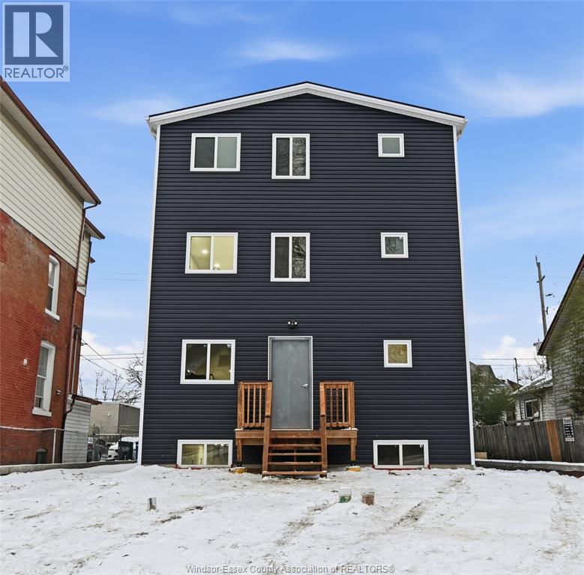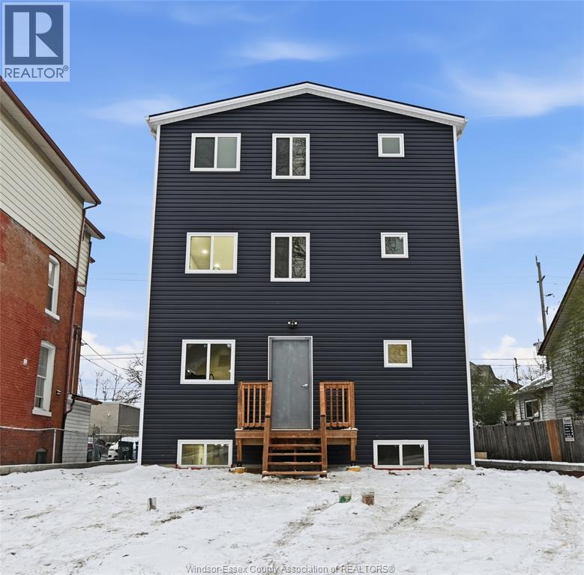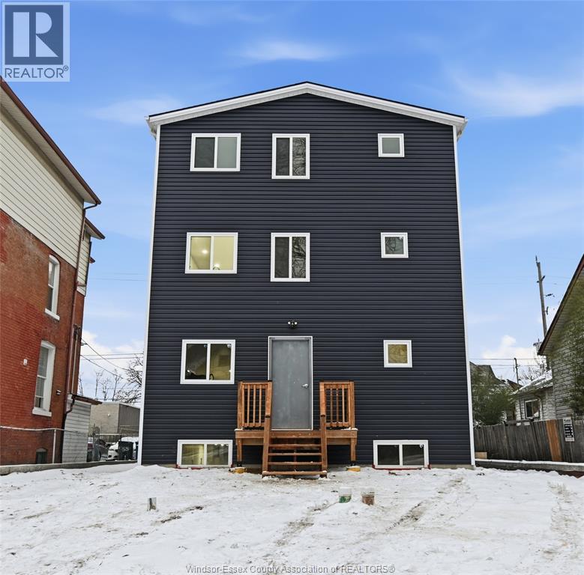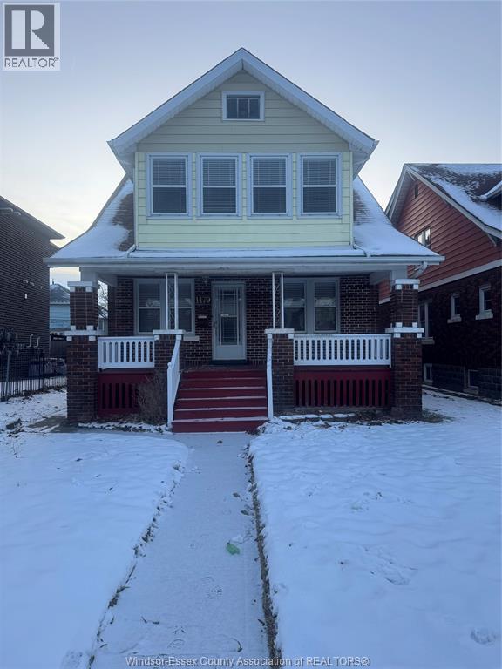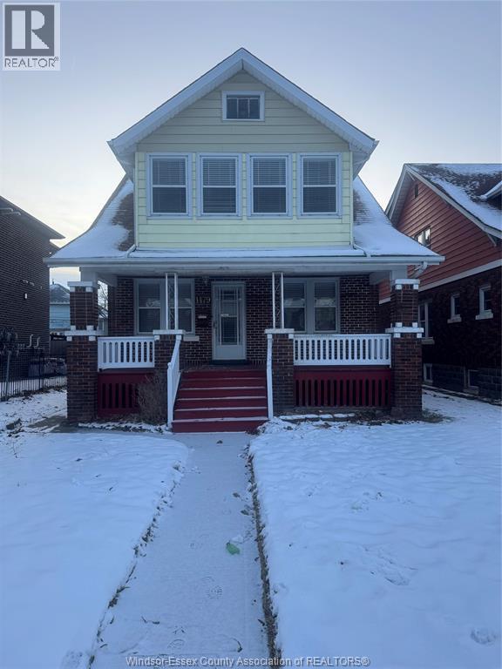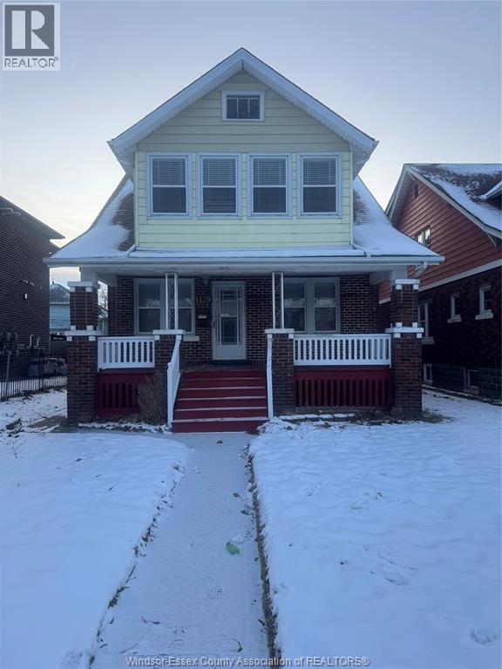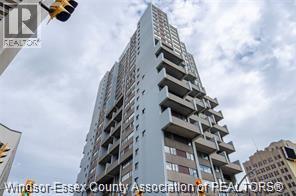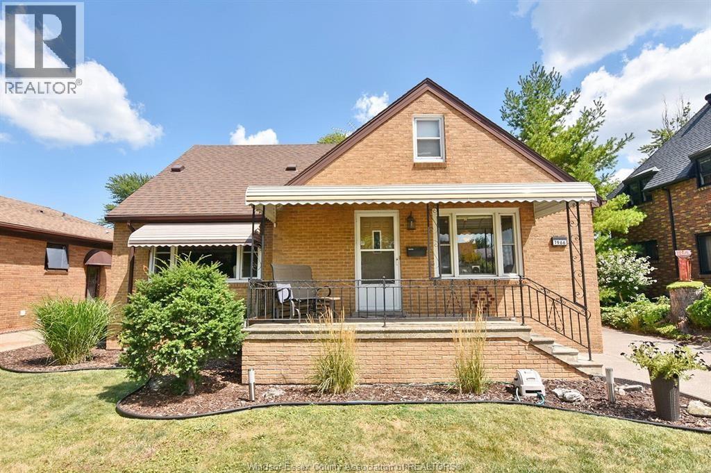323 Randolph
Windsor, Ontario
Family Haven or Cash-Flow Gem! Just steps from the University of Windsor, this well-kept 2.5-storey with 4+1 bedrooms & 2 baths is loaded with charm, upgrades, and unbeatable potential. Inside, the original woodwork, hardwood floors, detailed trim, and 3 beautiful pocket drs showcase timeless character. Recent updates include a modernized, bathrooms, roof, sump pump, backwater valve, eavestroughs, and full rigid-foam exterior insulation—all combining efficiency with style. Enjoy the enclosed front porch for morning coffee or entertain on the newly built rear deck. A heated 1-car garage/workshop with front & rear parking adds versatility. The natural wood fireplace (currently capped) offers future potential to restore cozy charm. Whether you’re looking to move in and enjoy or set up as a prime rental investment, this home is ready for you. (id:52143)
3340 Stella Crescent Unit# 125
Windsor, Ontario
WELCOME TO FOREST GLADE HORIZONS – A PRIME INVESTMENT OPPORTUNITY! This spacious 1,095 sq. ft. unit features 2 bedrooms, 2 bathrooms, and a large private patio. The open-concept kitchen and living room offer a seamless flow to the outdoor space. Includes in-suite laundry and full appliance package (fridge, stove, dishwasher, microwave, washer, dryer). Currently tenanted at $2,200/month plus utilities, providing immediate rental income. Property will be vacant by Jan 31, 2026. Amenities include designated parking, party room, outdoor BBQ plaza, shuffleboard court, and fitness station. Conveniently located near shopping, EC Row Expressway, parks, and schools, with easy access to Forest Glade Arena, WFCU Centre, Little River Golf Course, pickleball courts, and scenic walking trails. Don’t miss this turnkey investment opportunity! (id:52143)
62 Cherry Street
Mcgregor, Ontario
Welcome to 62 Cherry Lane in McGregor-an inviting 3 - bedroom, 1-bath home offering comfortable living in a quiet community. Features include a bright open layout, convenient carport, a large back deck for entertaining, a fully fenced yard, and two storage sheds for all your extras. Monthly association fee of $140 covers water, sewer, garbage collection, snow removal of common areas, plus access to the seasonal outdoor pool and clubhouse. This is NOT a trailer- you own the home AND the land. (id:52143)
547 Dougall Avenue Unit# 2
Windsor, Ontario
WELCOME TO THIS NEWLY BUILT RENTAL UNIT OFFERING CONTEMPORARY DESIGN AND QUALITY FINISHES THROUGHOUT. THIS BRIGHT AND SPACIOUS UNIT FEATURES AN OPEN-CONCEPT LAYOUT, MODERN KITCHEN WITH SLEEK CABINETRY, STYLISH COUNTERTOPS, AND UPDATED FIXTURES. THE UNIT INCLUDES 3 WELL-SIZED BEDROOMS, 2 FULL BATHROOMS, LARGE WINDOWS PROVIDE PLENTY OF NATURAL LIGHT, AND IN UINT LAUNDRY. TENANT HAS TO PAY THIER OWN UTILITIES. LOOKING AT MINIMUM 1 YEAR LEASE TERMS. FIRST AND LAST MONTH'S RENT REQUIRED WITH A CREDIT REPORT, REFERENCES AND EMPLOYMENT VERIFICATION. LANDLORD RESERVES THE RIGHT TO ACCEPT OR REJECT ANY RENTAL APPLICATION. CALL L/S FOR PRIVATE VIEWING. (id:52143)
547 Dougall Avenue Unit# 1
Windsor, Ontario
WELCOME TO THIS NEWLY BUILT RENTAL UNIT OFFERING CONTEMPORARY DESIGN AND QUALITY FINISHES THROUGHOUT. THIS BRIGHT AND SPACIOUS UNIT FEATURES AN OPEN-CONCEPT LAYOUT, MODERN KITCHEN WITH SLEEK CABINETRY, STYLISH COUNTERTOPS, AND UPDATED FIXTURES. THE UNIT INCLUDES 3 WELL-SIZED BEDROOMS, 2 FULL BATHROOMS, LARGE WINDOWS PROVIDE PLENTY OF NATURAL LIGHT, AND IN UINT LAUNDRY. TENANT HAS TO PAY THIER OWN UTILITIES. LOOKING AT MINIMUM 1 YEAR LEASE TERMS. FIRST AND LAST MONTH'S RENT REQUIRED WITH A CREDIT REPORT, REFERENCES AND EMPLOYMENT VERIFICATION. LANDLORD RESERVES THE RIGHT TO ACCEPT OR REJECT ANY RENTAL APPLICATION. CALL L/S FOR PRIVATE VIEWING. (id:52143)
547 Dougall Avenue Unit# 4
Windsor, Ontario
WELCOME TO THIS NEWLY BUILT RENTAL UNIT OFFERING CONTEMPORARY DESIGN AND QUALITY FINISHES THROUGHOUT. THIS BRIGHT AND SPACIOUS UNIT FEATURES AN OPEN-CONCEPT LAYOUT, MODERN KITCHEN WITH SLEEK CABINETRY, STYLISH COUNTERTOPS, AND UPDATED FIXTURES. THE UNIT INCLUDES 3 WELL-SIZED BEDROOMS, 2 FULL BATHROOMS, LARGE WINDOWS PROVIDE PLENTY OF NATURAL LIGHT, AND IN UINT LAUNDRY. TENANT HAS TO PAY THIER OWN UTILITIES. LOOKING AT MINIMUM 1 YEAR LEASE TERMS. FIRST AND LAST MONTH'S RENT REQUIRED WITH A CREDIT REPORT, REFERENCES AND EMPLOYMENT VERIFICATION. LANDLORD RESERVES THE RIGHT TO ACCEPT OR REJECT ANY RENTAL APPLICATION. CALL L/S FOR PRIVATE VIEWING. (id:52143)
547 Dougall Avenue Unit# 3
Windsor, Ontario
WELCOME TO THIS NEWLY BUILT RENTAL UNIT OFFERING CONTEMPORARY DESIGN AND QUALITY FINISHES THROUGHOUT. THIS BRIGHT AND SPACIOUS UNIT FEATURES AN OPEN-CONCEPT LAYOUT, MODERN KITCHEN WITH SLEEK CABINETRY, STYLISH COUNTERTOPS, AND UPDATED FIXTURES. THE UNIT INCLUDES 3 WELL-SIZED BEDROOMS, 2 FULL BATHROOMS, LARGE WINDOWS PROVIDE PLENTY OF NATURAL LIGHT, AND IN UINT LAUNDRY. TENANT HAS TO PAY THIER OWN UTILITIES. LOOKING AT MINIMUM 1 YEAR LEASE TERMS. FIRST AND LAST MONTH'S RENT REQUIRED WITH A CREDIT REPORT, REFERENCES AND EMPLOYMENT VERIFICATION. LANDLORD RESERVES THE RIGHT TO ACCEPT OR REJECT ANY RENTAL APPLICATION. CALL L/S FOR PRIVATE VIEWING. (id:52143)
1479 Parent(Upper Unit)
Windsor, Ontario
Elegant Upper-Level 1-Bedroom Lease Experience refined living in this spacious upper-level 1 bedroom, 1 bathroom residence. Thoughtfully updated throughout, the unit showcases a beautifully upgraded kitchen with contemporary finishes and a stylishly renovated bathroom. An enclosed porch with street views and large living space are ideal for relaxing or entertaining. Bright, well-appointed, and designed for comfort, this inviting Upper unit offers an exceptional leasing opportunity. Shared Laundry facilities in the lower level. Tenant pays Hydro for this unit. Rental application, credit check and proof of income required for all applicants (id:52143)
1479 Parent(Lower Unit)
Windsor, Ontario
Updated 1 bedroom, 1 bathroom lower unit with modern kitchen and spacious layout. Move-in ready, bright, and conveniently located near amenities and transit. This Unit has a shared laundry facility that's also on the lower level. This units lease includes utilities. Rental application, credit check and proof of income required for all applicants. (id:52143)
1479 Parent(Main Floor Unit)
Windsor, Ontario
Elegantly appointed 2-bedroom, 1-bathroom main floor residence offering refined living with timeless character. This bright and inviting unit features a beautifully updated bathroom and a sun-filled kitchen designed for both style and everyday functionality. The living and dining areas are gracefully separated by classic French doors, creating a sophisticated flow ideal for entertaining or relaxed living. Generously sized bedrooms and an airy layout complete this exceptional main-floor offering. This units lease includes utilities. Rental application, credit check and proof of income required for all applicants. (id:52143)
380 Pelissier Unit# 905
Windsor, Ontario
Searching for something unique in a condo? Presenting this Loft Style 2 Storey Floor Plan on the 9th. floor of The Royal Windsor Terrace downtown condo. Put your cheque book away as you won't need to spend a nickel for improvements. All the expensive work has been done such as 2 new bathrooms, laminate and ceramic tiled flooring, new open concept white kitchen with marble counter top including recessed bar stool storage area, new s/s appliances, new interior doors, freshly decorated, no more popcorn ceilings that have been replaced with new drywall including pot lights. Features 2 bedrooms, one 4 piece guest bath, one en-suite 3 piece bath with shower stall. West facing unit featuring 1240 S.F. with plenty of extra closet space, balcony, same floor storage locker, and free washer/dryer too. Parking is in heated underground garage with car wash area. The resort style living only the Royal Windsor Terrace can offer including heated indoor salt water pool, racquet ball and squash courts, huge gym, whirlpool tub, billiards, fosse ball, ping pong, and top floor free party room. (id:52143)
1966 Rossini
Windsor, Ontario
Beautifully renovated two storey home for rent in central Windsor, close to schools, shopping and bus stop, super convenient location. This quality and clean house features 4+1 bedrooms and 3 full baths. Bright and large living room, spacious kitchen with dining area. Hardwood floor throughout, bathrooms are updated, all good size bedrooms. Detached garage and long concrete drive, fenced in backyard. Don't miss out this great family home. As per request of the landlord, income verification, credit check, tenant interview are required, minimum one year lease, first and last month rent as deposit on accepted agreement to lease. Landlord has the right to accept or decline any rental applications. (id:52143)

