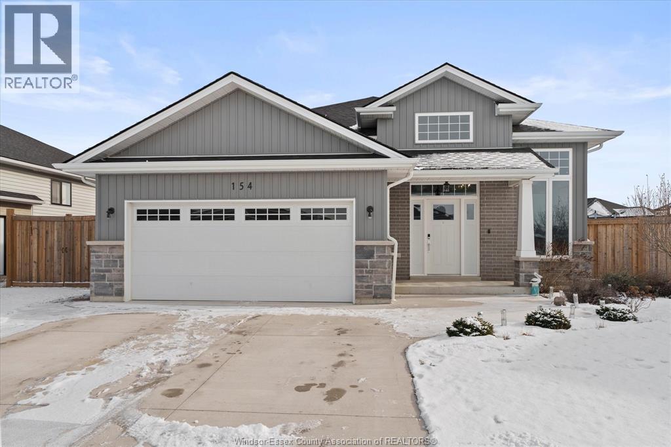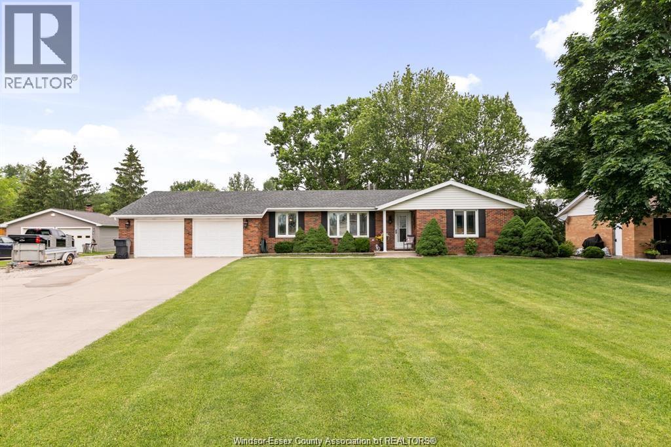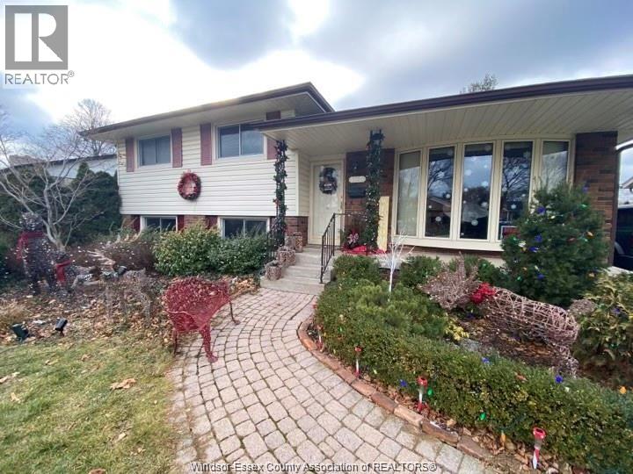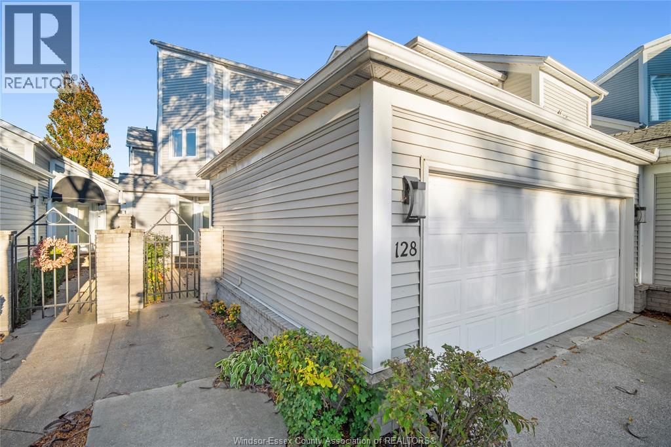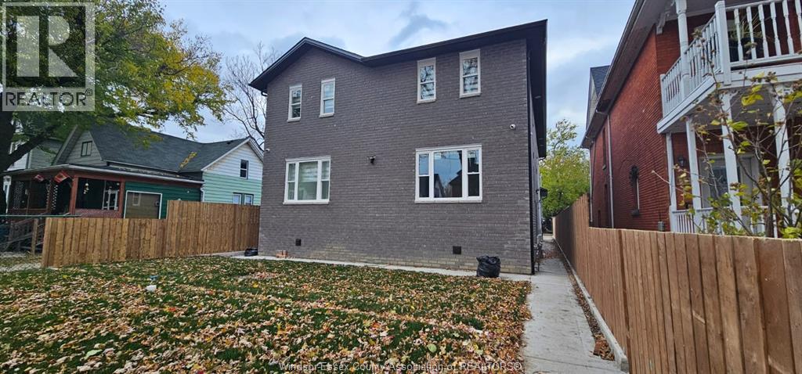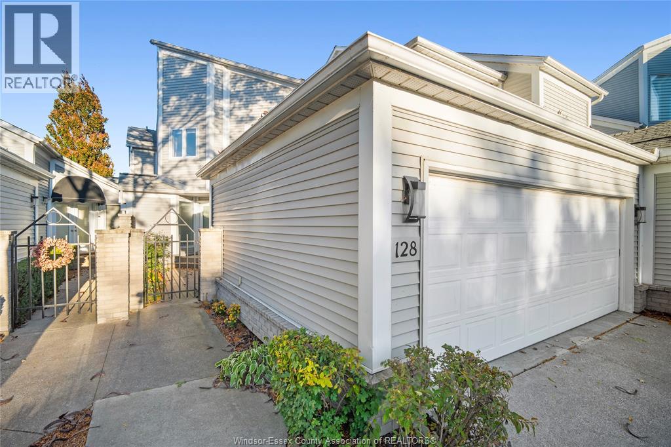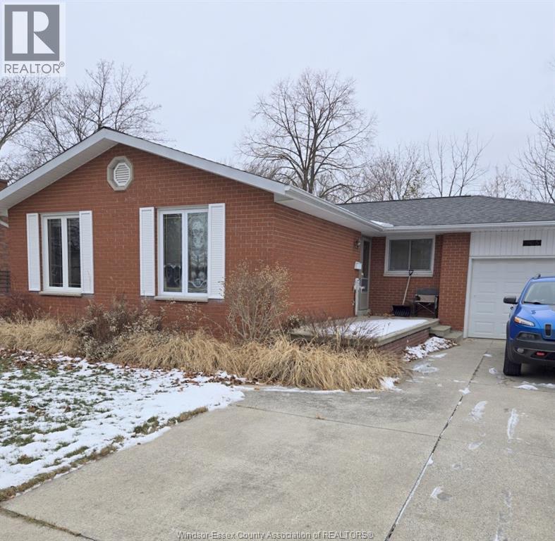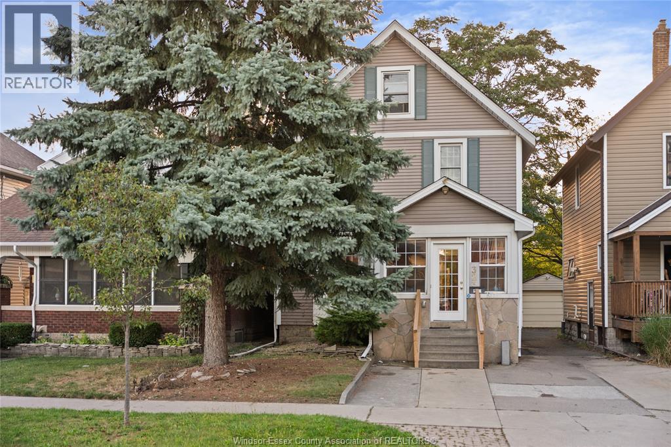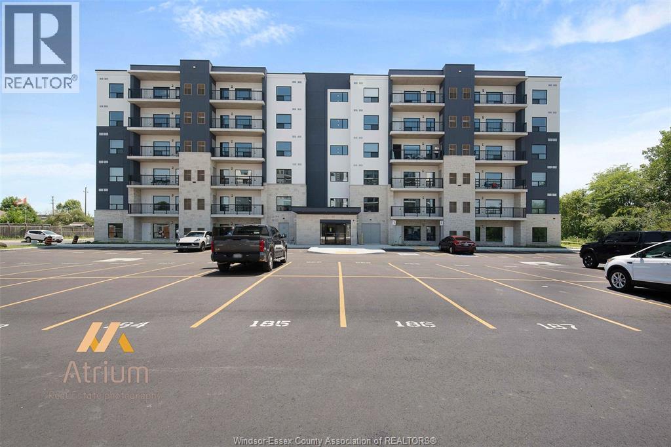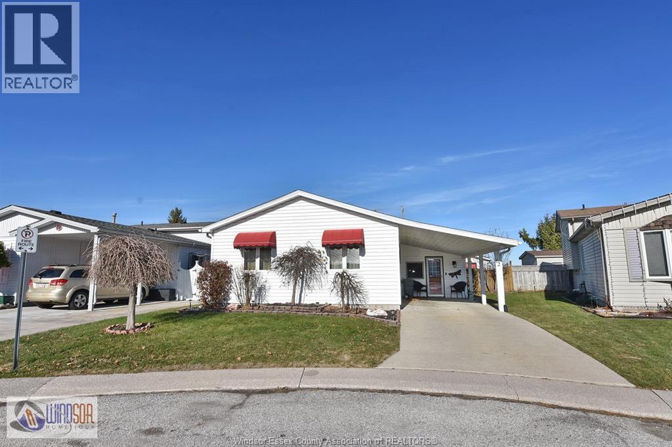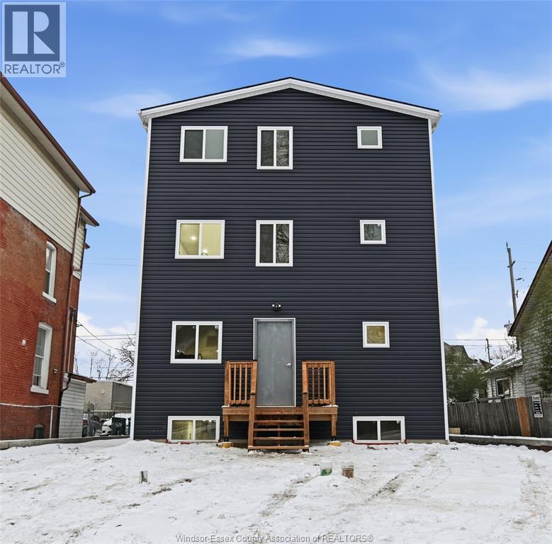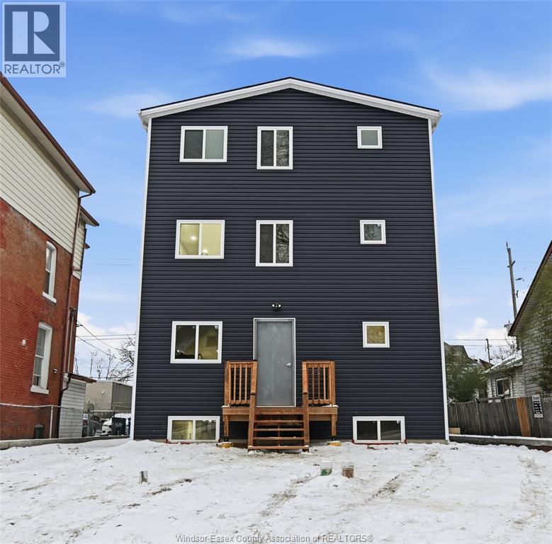154 Lambert Street
Amherstburg, Ontario
THIS 4 YEAR OLD RAISED RANCH HAS 3 + 1 BEDROOMS, 2 BATHS, ONE ROUGHED IN, PARTLY FINISHED BASEMENT, HUGE PIE SHAPED LOT WITH MASSIVE REAR YARD, FEATURING HUGE DECKS, IN GROUND POOL, FULLY FENCED YARD. (id:52143)
1955 Wilson Sideroad
Maidstone, Ontario
This Beautiful Brick to roof Lakeshore Ranch on mins from Highways 3 for Us and city Commuters, all on a huge 100 x 193 ft Country setting lot has 3 bedrooms and 2.1 baths, Master bedroom has ensuite bath with stand up shower, main bath has a jacuzzi tub and powder room off back mudroom by pool and patio, freshly painted thru out, kitchen with granite counters, breakfast bar overlooking sitting area with gas fireplace, overlooking beautiful covered patio area and large 20 x 40 heated inground pool with sand filter (2023) (New AI pool pump 2025) Energy efficient heater(2023) and updated liner with transferable warranty, with two pool house cabanas and surrounded by white aluminum fencing; full basement inspected and updated by advance basements, septic tank was emptied in May 2025; Furnace C/A (2017) 2.5 car garage with epoxy floor. Security cameras and all equipment included and back covered professionally installed awning, fenced in dog run at North side of home. (id:52143)
1185 Sumach
Windsor, Ontario
Beautiful 4 level side split on a quiet street in a Old Riverside neighbourhood. Great area to raise a family. Features an inground salt water low maintenance sports pool, beautifully landscaped yard, large covered deck, 2nd patio, and a pool change house. Fully fenced and very private. Home features a beautiful kitchen & dining room area with loads of cabinetry and counter space and large dining room window overlooking your rear garden. 3 bedrooms and the main bath on the upper level. On the 3rd level there is a family room, 4th bedroom or den, and a 2nd full bathroom. 4th level also has 2nd family room, cold storage under the front porch and the laundry utility room w/lots of storage. All rooms freshly painted. Roof approx. (id:52143)
128 Marine
Tecumseh, Ontario
Prestigious Pilot’s Cove location! Steps from Beach Grove Golf Course, marina & waterfront. Beautifully maintained townhome with open-concept great room, fireplace, granite kitchen, den, and powder room. Primary bedroom with 6-pc ensuite, jacuzzi & sauna, plus two bedrooms, balcony & laundry. Finished basement with extra rooms, kitchenette & bath. Garage & driveway parking available. Snow removal & lawn care included. No pets/smoking preferred. (id:52143)
536 Caron Ave Unit B
Windsor, Ontario
Newly Built 2 Bedroom Lower Unit for Rent – Furnished, WiFi& All Utilities Inclusive! Move into this beautiful newly built 2 bed, 1 bath lower unit featuring high ceilings and a bright. This cozy home comes fully furnished and includes Wi-Fi and all utilities – just move in and relax! Brand new construction with stylish finishes Fully furnished for your comfort High ceilings for a bright, airy feel Wi-Fi & utilities included In-unit laundry. Conveniently located close to Downtown, University, shopping centers, bus stops, Riverside, and the USA border. Perfect for students, professionals, or anyone seeking a quiet yet central location. Credit score, income verification required. (id:52143)
128 Marine
Tecumseh, Ontario
Prestigious Pilot’s Cove location! Steps from Beach Grove Golf Course, marina & waterfront. Beautifully maintained townhome with open-concept great room, fireplace, granite kitchen, den, and powder room. Primary bedroom with 6-pc ensuite, jacuzzi & sauna, plus two bedrooms, balcony & laundry. Finished basement with extra rooms, kitchenette & bath. Garage & driveway parking available. Snow removal & lawn care included. No pets/smoking preferred. (id:52143)
285 Brien Avenue East
Essex, Ontario
Affordable Brick Bungalow on large lot - sunken Living Rm w Hardwood, Oak Kitchen cabinetry, Dining Rm - 3 Bedrooms, remodeled bath - Master Bedroom with Hardwood & Patio Doors leading to Sundeck with Hot Tub - Full Basement w Family Rm, Natural F/P & Bar - newer Roof & Furnace- some waterproofing done and backwater valve installed - loads of Storage - 1 Car Garage - cement Drive - older appliances included - needs a bit of updating (id:52143)
323 Randolph
Windsor, Ontario
Family Haven or Cash-Flow Gem! Just steps from the University of Windsor, this well-kept 2.5-storey with 4+1 bedrooms & 2 baths is loaded with charm, upgrades, and unbeatable potential. Inside, the original woodwork, hardwood floors, detailed trim, and 3 beautiful pocket drs showcase timeless character. Recent updates include a modernized, bathrooms, roof, sump pump, backwater valve, eavestroughs, and full rigid-foam exterior insulation—all combining efficiency with style. Enjoy the enclosed front porch for morning coffee or entertain on the newly built rear deck. A heated 1-car garage/workshop with front & rear parking adds versatility. The natural wood fireplace (currently capped) offers future potential to restore cozy charm. Whether you’re looking to move in and enjoy or set up as a prime rental investment, this home is ready for you. (id:52143)
3340 Stella Crescent Unit# 125
Windsor, Ontario
WELCOME TO FOREST GLADE HORIZONS – A PRIME INVESTMENT OPPORTUNITY! This spacious 1,095 sq. ft. unit features 2 bedrooms, 2 bathrooms, and a large private patio. The open-concept kitchen and living room offer a seamless flow to the outdoor space. Includes in-suite laundry and full appliance package (fridge, stove, dishwasher, microwave, washer, dryer). Currently tenanted at $2,200/month plus utilities, providing immediate rental income. Property will be vacant by Jan 31, 2026. Amenities include designated parking, party room, outdoor BBQ plaza, shuffleboard court, and fitness station. Conveniently located near shopping, EC Row Expressway, parks, and schools, with easy access to Forest Glade Arena, WFCU Centre, Little River Golf Course, pickleball courts, and scenic walking trails. Don’t miss this turnkey investment opportunity! (id:52143)
62 Cherry Street
Mcgregor, Ontario
Welcome to 62 Cherry Lane in McGregor-an inviting 3 - bedroom, 1-bath home offering comfortable living in a quiet community. Features include a bright open layout, convenient carport, a large back deck for entertaining, a fully fenced yard, and two storage sheds for all your extras. Monthly association fee of $140 covers water, sewer, garbage collection, snow removal of common areas, plus access to the seasonal outdoor pool and clubhouse. This is NOT a trailer- you own the home AND the land. (id:52143)
547 Dougall Avenue Unit# 2
Windsor, Ontario
WELCOME TO THIS NEWLY BUILT RENTAL UNIT OFFERING CONTEMPORARY DESIGN AND QUALITY FINISHES THROUGHOUT. THIS BRIGHT AND SPACIOUS UNIT FEATURES AN OPEN-CONCEPT LAYOUT, MODERN KITCHEN WITH SLEEK CABINETRY, STYLISH COUNTERTOPS, AND UPDATED FIXTURES. THE UNIT INCLUDES 3 WELL-SIZED BEDROOMS, 2 FULL BATHROOMS, LARGE WINDOWS PROVIDE PLENTY OF NATURAL LIGHT, AND IN UINT LAUNDRY. TENANT HAS TO PAY THIER OWN UTILITIES. LOOKING AT MINIMUM 1 YEAR LEASE TERMS. FIRST AND LAST MONTH'S RENT REQUIRED WITH A CREDIT REPORT, REFERENCES AND EMPLOYMENT VERIFICATION. LANDLORD RESERVES THE RIGHT TO ACCEPT OR REJECT ANY RENTAL APPLICATION. CALL L/S FOR PRIVATE VIEWING. (id:52143)
547 Dougall Avenue Unit# 1
Windsor, Ontario
WELCOME TO THIS NEWLY BUILT RENTAL UNIT OFFERING CONTEMPORARY DESIGN AND QUALITY FINISHES THROUGHOUT. THIS BRIGHT AND SPACIOUS UNIT FEATURES AN OPEN-CONCEPT LAYOUT, MODERN KITCHEN WITH SLEEK CABINETRY, STYLISH COUNTERTOPS, AND UPDATED FIXTURES. THE UNIT INCLUDES 3 WELL-SIZED BEDROOMS, 2 FULL BATHROOMS, LARGE WINDOWS PROVIDE PLENTY OF NATURAL LIGHT, AND IN UINT LAUNDRY. TENANT HAS TO PAY THIER OWN UTILITIES. LOOKING AT MINIMUM 1 YEAR LEASE TERMS. FIRST AND LAST MONTH'S RENT REQUIRED WITH A CREDIT REPORT, REFERENCES AND EMPLOYMENT VERIFICATION. LANDLORD RESERVES THE RIGHT TO ACCEPT OR REJECT ANY RENTAL APPLICATION. CALL L/S FOR PRIVATE VIEWING. (id:52143)

