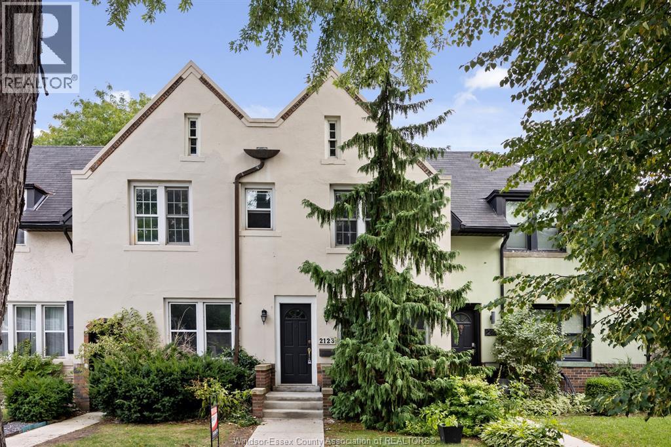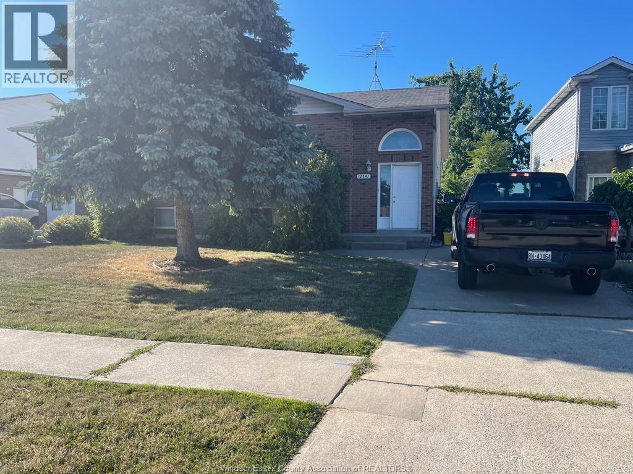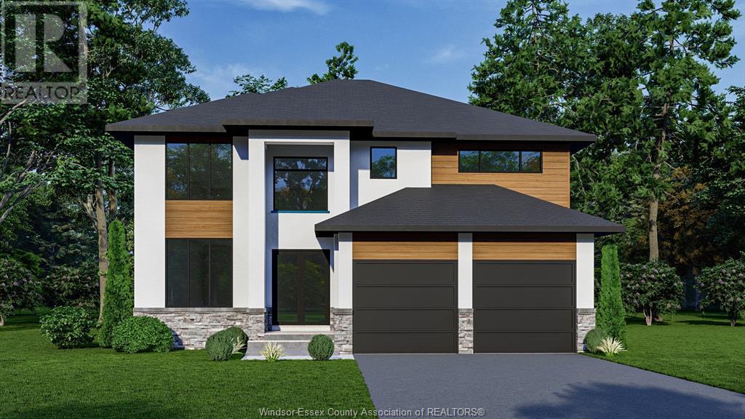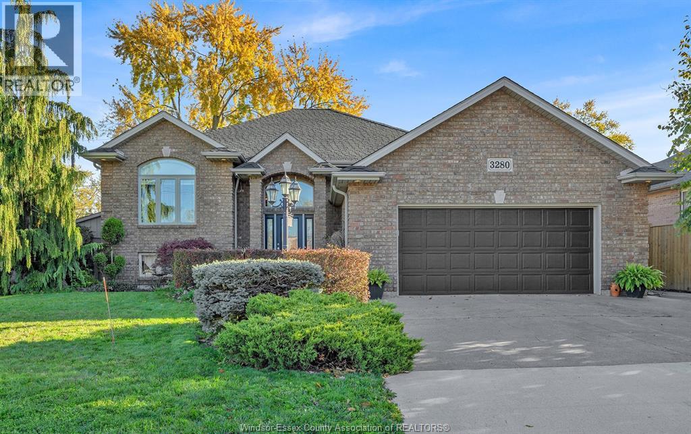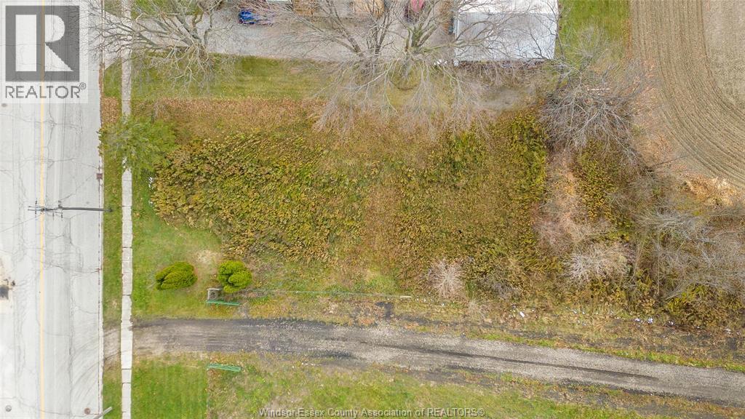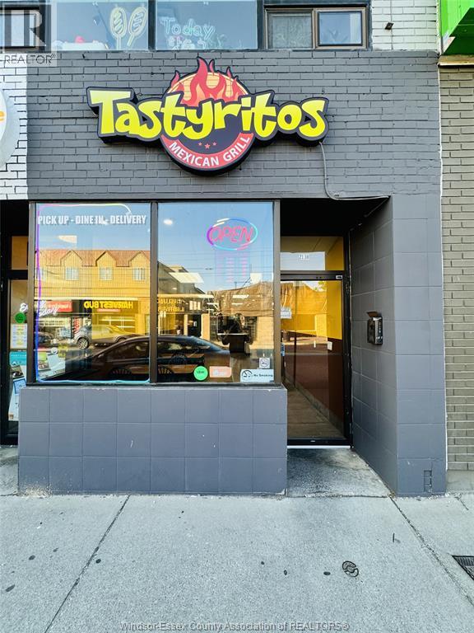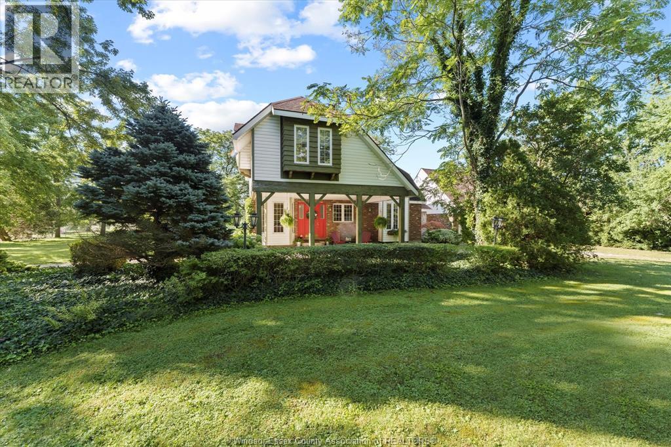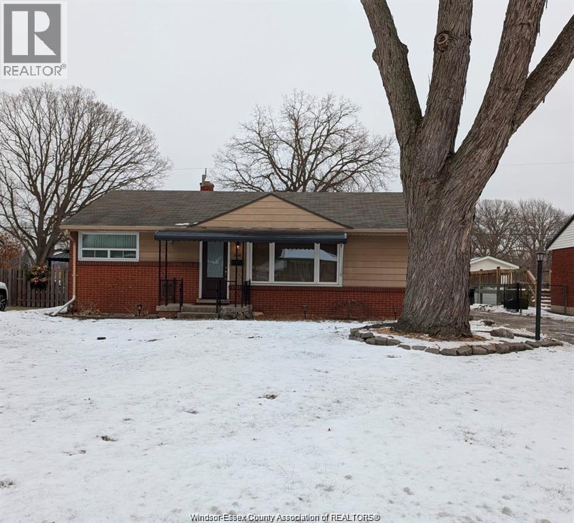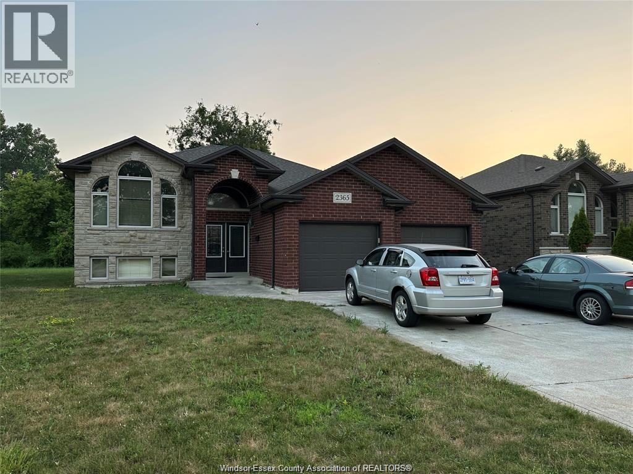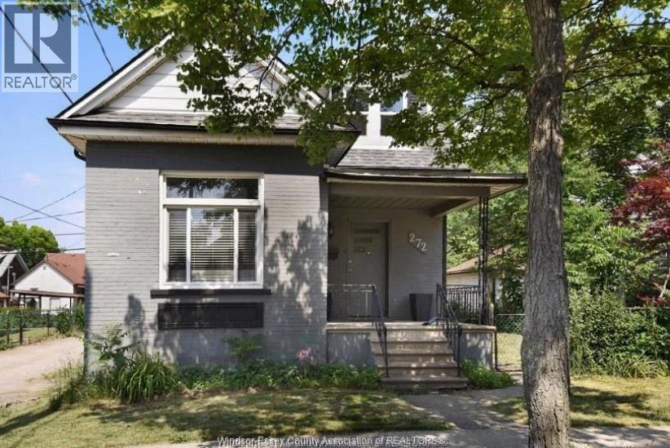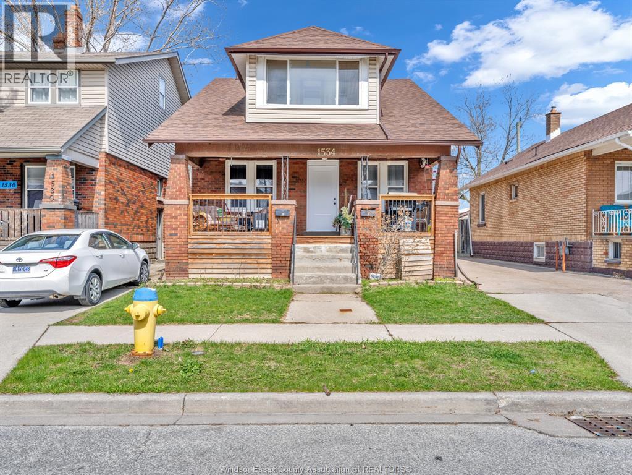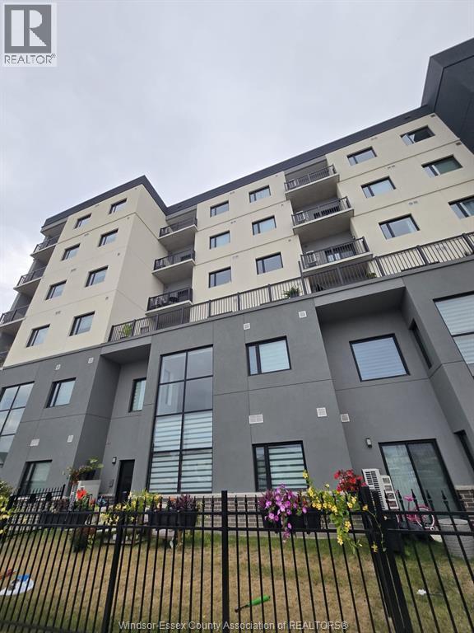2123 Ontario
Windsor, Ontario
Make your home in this Premium Old Walkerville location, and a rare opportunity to secure a historically significant 3 bedroom town home. Location is considered one of the most desirable in the City for folks who value the ability to walk to parks, markets and bistros. Located steps from Willistead Manor and the iconic Low Martin house you will take joy in exploring the architecture and history of the area. Stylish but functional, and in move in condition. This unit is one you will feel proud of to host gatherings of friends in. Check it out for yourself today! Tenant will be responsible for utilities. All applications require proof of income and will be subject to credit check. More than 24 hours notice required for showings as per LTA. (id:52143)
12541 Horwood Crescent Unit# Lower
Tecumseh, Ontario
THIS BEAUTIFUL AND VERY SPACIOUS LOWER UNIT IS LOCATED IN TECUMSEH. THIS UNIT IS VERY CLEAN AND HAS 1 BEDROOM AND 1 BATHROOM. VERY QUIET NEIGHBOURHOOD AND CLOSE TO SHOPPING AND EC ROW. COMES WITH APPLIANCES, SHARED LAUNDRY AND LARGE BACKYARD! ONLY $1400 ALL INCLUSIVE, DON'T MISS OUT! (id:52143)
260 Joan Flood
Essex, Ontario
PRESENTING ""THE ORCHARD"" MODEL, EXCEPTIONAL 2 STOREY BUILT BY LAKELAND HOMES. LOCATED IN THE BEAUTIFUL TOWN OF ESSEX. FEATURES 4 LARGE BEDROOMS ALL & THOUGHTFULLY PLANNED LAYOUT. HUGE PRIMARY W/STUNNING 5PC EUROPEAN STYLE ENSUITE WITH CUSTOM MATERIALS, LARGE EAT-IN CHEFS STYLE KITCHEN WITH PLENTY OF STORAGE, PANTRY. (id:52143)
3280 California Avenue
Windsor, Ontario
Charming & move-in ready raised ranch located on a quiet & desirable st. in south Windsor. Ftrs 4 bedrms, 3 bathrms w/ en-suite, eat-in kitchen, a 4 season sun room, open concept living rm & a dining rm. Completely finished lwr lvl provides extra living space w/ large family rm & gas fireplace. This very well cared for home is full of high quality upgrades & is ready for it's new owners. The property is fully landscaped w/ inground pool, a pool house & a sprinkler system. ***Please note: listing does not include vacant lot next door. (id:52143)
123 Erie St. S.
Merlin, Ontario
Discover this beautiful .25-acre vacant lot, perfectly situated in a welcoming and peaceful neighborhood. With all utilities—water, electricity, and sewage—already installed, this lot is ready for your dream home or investment project. Enjoy the convenience of being close to local amenities, shops, schools, parks, and the waterfront, all while enjoying the tranquility of a friendly community. Whether you’re looking to build a custom home or invest in property, this lot offers endless possibilities. Don’t miss out on this rare opportunity to own a piece of land in a highly sought-after area! (id:52143)
2130 Wyandotte Street West
Windsor, Ontario
Fantastic opportunity to own a turnkey restaurant in a prime, high-traffic location just one block from the University of Windsor! Surrounded by busy businesses and student housing, this spot offers unbeatable visibility and foot traffic. Up and running since 2007, this popular Mexican restaurant can be easily converted to any cuisine or concept. Recent updates include: renovated washrooms, flooring, paint, TV menus, hood fan, newer HVAC, and plexiglass sneeze guards. On a major bus route with steady customer flow -- bring your vision and make this thriving location your own! Large outdoor signage. Space has been fully inspected and certified by the Fire Marshall. Price includes chattels and inventory (available). Owner willing to train with accepted agreement. Business for sale only. Please phone REALTOR® asap for your own showing. (id:52143)
438 County Rd 8
Gosfield North, Ontario
Welcome to 438 County Road 8, a beautifully updated custom home offering approx. 2,800 sq ft of well-designed living space, an oversized 2 car detached garage all nestled on a private 1.3-acre lot full of mature trees and wildlife just down the road from Belleview Golf Course. With 5 bedrooms, 2.5 bathrooms and a grade entrance to the basement this home is perfect for growing families, possibility of multi-generational living by making a basement suite, or anyone looking to enjoy the charm of country living with room to breathe. Step into a stunning living space featuring soaring vaulted ceilings, a floor-to-ceiling brick fireplace, and warm hardwood flooring. Natural light pours through the oversized windows, highlighting custom built-ins and timeless architectural details that make this space both inviting and refined. The heart of the home is a modern country kitchen boasting white shaker cabinetry, quartz countertops, a large center island with seating, and an eye-catching brick accent wall. Open shelving and contemporary lighting blend perfectly with the rustic elements, while the adjacent dining space easily seats 8+ for effortless entertaining. With 5 generously sized bedrooms plus a dedicated main floor office and 2.5 well-appointed bathrooms, there’s space for everyone to spread out and feel at home. Each room offers unique character and comfort. Located just a short drive to Windsor, Essex, and Kingsville, this home offers the tranquility of country living with convenient access to amenities, schools, HWY #401 and HWY #3. Updates include: Rear Addition (approx. 2013), Septic System Weeping Bed Expanded (approx. 2013). (id:52143)
3456 Everts Avenue
Windsor, Ontario
Newly finished lower level of a ranch-style home for lease in sought-after South Windsor. Prime location near Vincent Massey Secondary School, walking trails, parks, Hwy 401, the University of Windsor, St. Clair College, and major shopping centers. This bright and spacious unit features a large living room, two bedrooms, a full bath, kitchen/dining area, and in-suite laundry with a private separate entrance. Ideal for professionals or small families. Rent $1,700/month including utilities. Long-term lease preferred. First & last month’s rent, proof of income, job letter, credit check, references, and completed rental application required. Contact the listing agent for a private viewing. (id:52143)
2365 Glenwood Unit# Upper
Windsor, Ontario
Upper portion - RAISED RANCH IN POPULAR SOUTH WINDSOR Spacious, Clean and newer 3 BEDROOMS TWO BATHS INCLUDES MASTER WITH ENSUITE. FULL BRICK, ATTACHED GARAGE. CLOSE TO SOME OF SOUTH WINDSOR'S BEST SCHOOLS AND WALKING DISTANCE TO THE MOSQUE. One year lease, first and last credit check, 60% utilities. (id:52143)
272 Mckay Avenue
Windsor, Ontario
Welcome to 272 Mckay Ave ! This beautiful home is steps away from the University of Windsor, Bus Routes, Riverside, local businesses and more. 272 MCKAY boasts five spacious bedrooms , offering flexibility and added comfort. (id:52143)
1534 Lillian Avenue
Windsor, Ontario
With its great location and solid construction, this up/down duplex is exactly what smart investors are looking for. Live in one unit and rent out the other, or rent both — the choice is yours. The property offers a spacious layout, a huge concrete driveway, a single-car garage with alley access, and still leaves plenty of backyard space to enjoy. The home also features a full basement with the potential to add another unit (buyer to verify permits and permissions with the city). The main floor apartment includes a welcoming covered front porch, a brand-new back deck, three bedrooms, a generous living/dining area, and a roomy kitchen. The upstairs unit is a pleasant surprise with its own private entrance, new deck, and a bright two-bedroom layout. From the second-floor walk-out deck, you can relax while taking in the neighborhood views. Recent updates include a new owned furnace and central air, new entrance doors, an updated garage door and man door, and the newly built decks. This is an excellent opportunity for investors or owner-occupants alike. (id:52143)
7333 Meo Boulevard Unit# 107
Lasalle, Ontario
Welcome to the luxurious laurier horizons condo! This villa-2-storey style condo unit offers over 1003 sqft of main floor versatile living space, where contemporary design meets convenience. An open-concept design that creates a breathtaking atmosphere. Floor-to-ceiling windows, a spacious primary bedroom with a walk-in closet and 4 PC ensuite bathroom, main floor laundry and another half bath. Upstairs, an additional 610 sq ft features two bedrooms with another 4 PC bathroom and den. Catch the distinctive opportunity to lease this amazing unit and embrace a luxury lifestyle.Comes with 1 parking spot and 1 storage locker. Enjoy resort-style amenities including a co-working lounge, yoga room, and outdoor BBQ area. Prime location beside seven lakes golf course, with quick access to hwy 401, hwy 3, ec row, windsor international airport, the ambassador bridge/tunnel, and close to uofw&college. Minimum 1-year lease. $3200/month + utilities. Credit report and employment verification required (id:52143)

