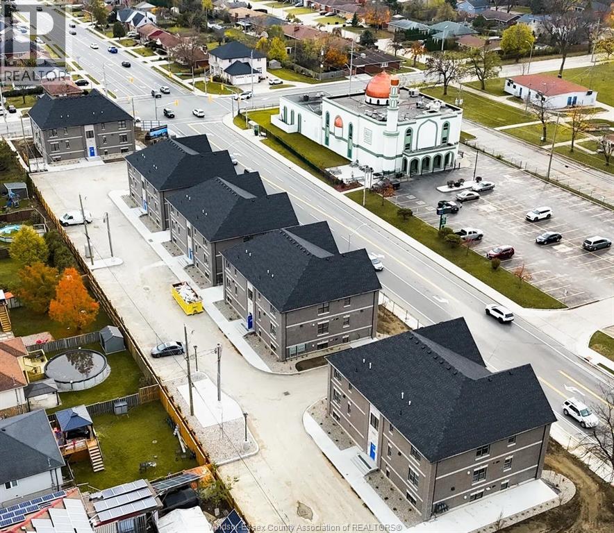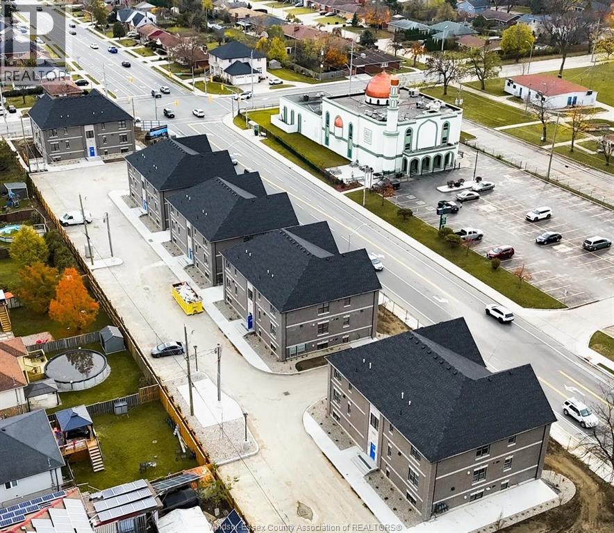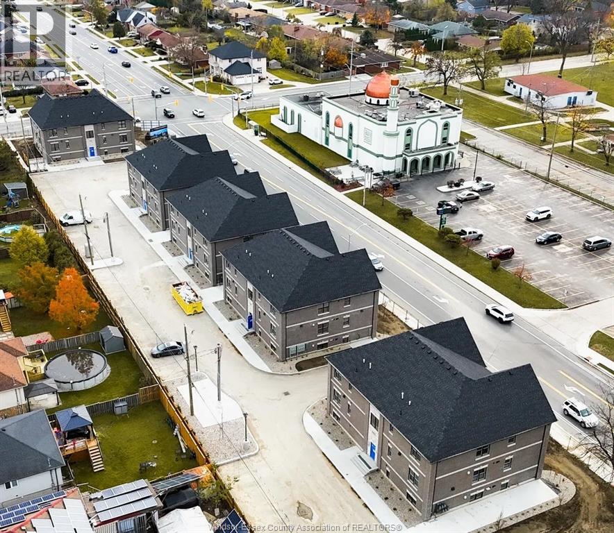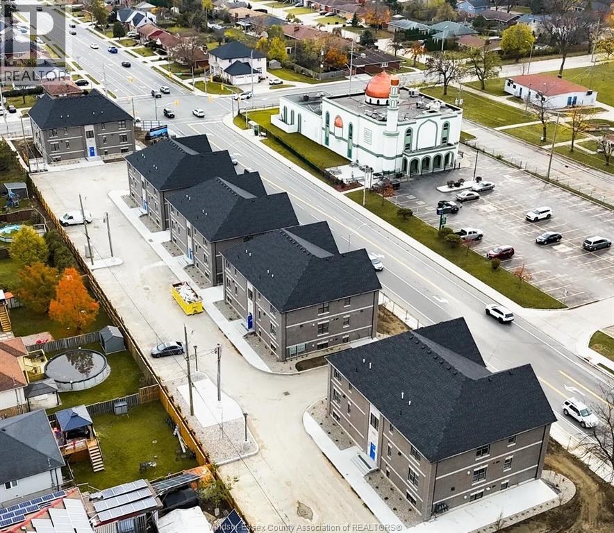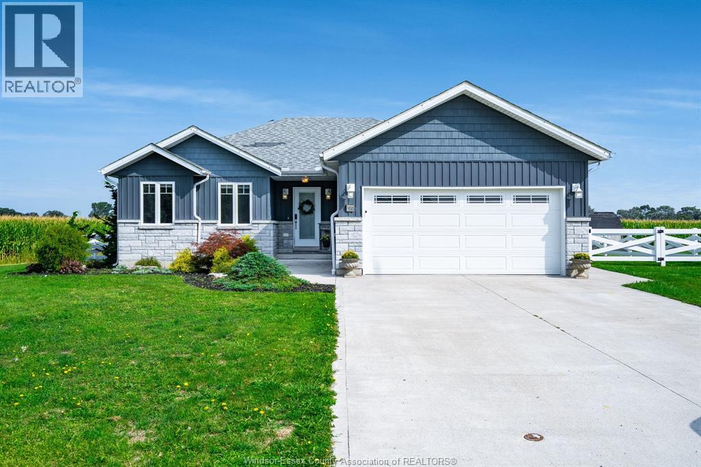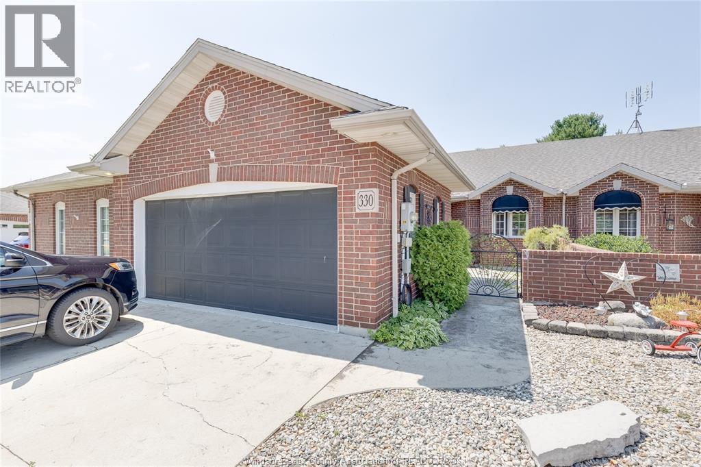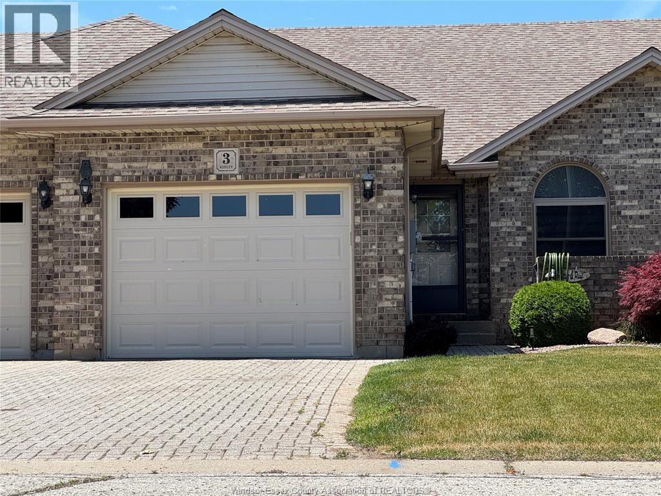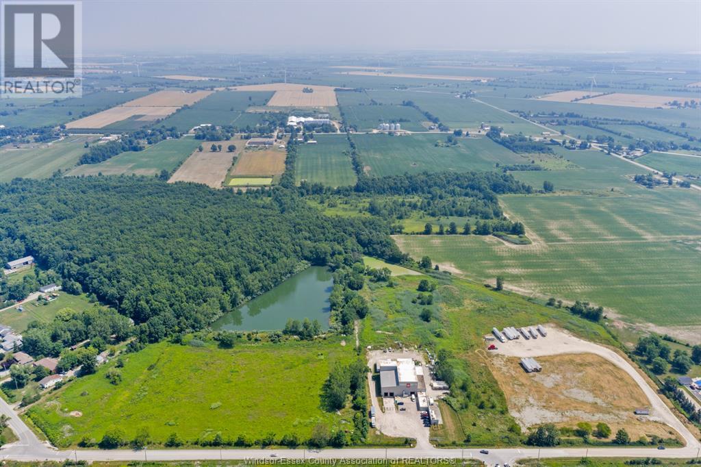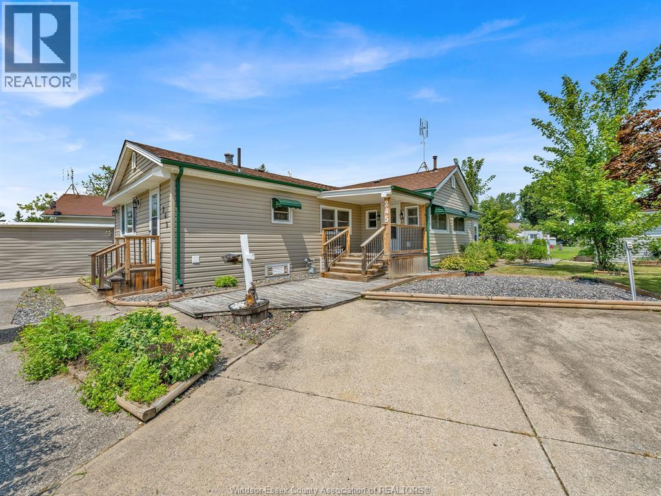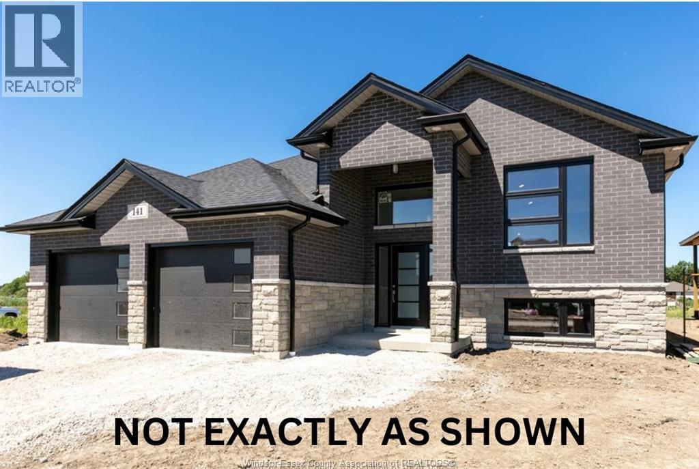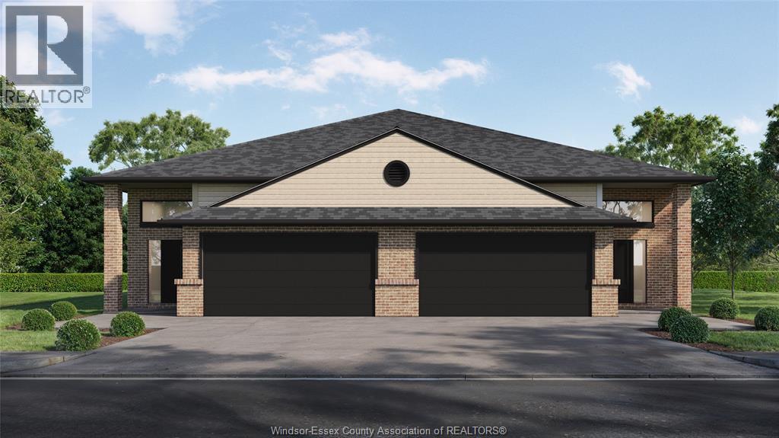2380 Dominion Boulevard Unit# 460
Windsor, Ontario
Discover this brand-new top-floor 2-bedroom, 1.5-bath apartment perfectly situated across from Dominion Mosque for $2,500 plus utilities. This stunning unit offers a bright open-concept layout with a modern kitchen featuring quartz countertops, stainless-steel appliances, and elegant finishes throughout. Enjoy spacious living areas filled with natural light. Conveniently located near schools, shopping, restaurants, and public transit — offering the perfect blend of comfort, style, and unbeatable location. (id:52143)
2380 Dominion Boulevard Unit# 530
Windsor, Ontario
Discover this brand-new top-floor 2-bedroom, 1.5-bath apartment perfectly situated across from Dominion Mosque for 2,500 plus utilities. This stunning unit offers a bright open-concept layout with a modern kitchen featuring quartz countertops, stainless-steel appliances, and elegant finishes throughout. Enjoy spacious living areas filled with natural light. Conveniently located near schools, shopping, restaurants, and public transit — offering the perfect blend of comfort, style, and unbeatable location. (id:52143)
2380 Dominion Boulevard Unit# 320
Windsor, Ontario
Discover this brand-new lower-floor 2-bedroom, 1.5-bath apartment perfectly situated across from Dominion Mosque for $2,300 plus utilities. This stunning unit offers a bright open-concept layout with a modern kitchen featuring quartz countertops, stainless-steel appliances, and elegant finishes throughout. Enjoy spacious living areas filled with natural light. Conveniently located near schools, shopping, restaurants, and public transit — offering the perfect blend of comfort, style, and unbeatable location. WILL NEED CREDIT REPORT AND ALL SUPPORTING DOCUMENTS. (id:52143)
2380 Dominion Boulevard Unit# 210
Windsor, Ontario
Discover this brand-new lower-floor 2-bedroom, 1.5-bath apartment perfectly situated across from Dominion Mosque for $2,200 plus utilities. This stunning unit offers a bright open-concept layout with a modern kitchen featuring quartz countertops, stainless-steel appliances, and elegant finishes throughout. Enjoy spacious living areas filled with natural light. Conveniently located near schools, shopping, restaurants, and public transit — offering the perfect blend of comfort, style, and unbeatable location. WILL NEED CREDIT REPORT AND ALL SUPPORTING DOCUMENTS. (id:52143)
1297 Southpark Lane Unit# 83
Tecumseh, Ontario
Well maintained two storey townhome in Tecumseh/East Windsor, quite neighborhood and located directly in front of a park & Tecumseh bus stop, featuring 3 bedrooms upstairs and 1.5 bathrooms in total. Conveniently close to E/C Row, WALKING distance to Metro, hardware stores, restaurants, pharmacies and TLC walk-in clinic; about 20 minutes driving distance to Detroit-Windsor Tunnel. Tecumseh Vista High School district. Lease price including condo fee which covers grass cutting, tenant needs to pay utilities separately. Minimum 1 year lease, credit report and financial proof required for each tenant. Please contact listing agent for a private showing. (id:52143)
124 Parkview
Stoney Point, Ontario
Welcome to this like-new, custom-built ranch, perfectly situated on a quiet dead-end street surrounded by open fields and just steps to the park. With over 150 feet of depth, full municipal services, and beautifully landscaped grounds, this property offers the perfect blend of luxury, peace, and convenience — ideal for those looking to simplify without compromise. Step inside to a bright, open-concept layout that’s both sophisticated and inviting. The spacious living room features a rear wall of windows that bathe the space in natural light and showcase serene backyard views. The chef-inspired kitchen boasts quartz countertops, modern cabinetry, and seamless flow into the dining area, making it perfect for entertaining family and friends. The primary suite provides a peaceful retreat with a walk-in closet and spa-like ensuite, while two additional main-floor bedrooms offer flexibility for guests or a home office. A convenient main-floor laundry room ensures easy, one-level living. The finished lower level is an added bonus, featuring high ceilings, a comfortable family room with a fireplace, the third full bath, and two additional bedrooms — ideal for a family needing extra space or creating hobby or exercise spaces. Enjoy your morning coffee or evening wine on the covered back patio, surrounded by a fenced, landscaped yard offering both privacy and beauty. The heated and air-conditioned two-car garage provides comfort year-round, while the large driveway ensures ample parking for guests. Every detail has been thoughtfully designed for effortless living, with quality finishes and modern amenities throughout. Simply move in and start enjoying the lifestyle you’ve worked for — peaceful, practical, and perfectly maintained. Come see how effortlessly comfort, quality, and peace of mind come together — schedule your private showing today. (id:52143)
330 Saddle Lane
Kingsville, Ontario
Looking for an easy lifestyle? This stylish townhome right in the center of Kingsville has it all. 4 season sun room, large awning and QUIET, private back yard. 2 Master suites, one up and one down, is great for your roommate or your guests! All brick with upgrades galore. Move in before the Holidays. (id:52143)
3 Ashley Crescent
Leamington, Ontario
Welcome to 3 Ashley. Beautiful Town House and in move in condition, fully finished. 2 + 1 bedrooms, 3 full baths, gas fireplace, Cathedral ceiling. Appliances approx. 4 years old, newer flooring, new patio door & replaced 2 windows. New insulated garage door & new deck. (id:52143)
V/l South Talbot
Kingsville, Ontario
Rare chance to acquire 16.47 acres of strategically located land just off Highway 3 in Kingsville, Ontario. This prime parcel offers a unique investment opportunity, currently zoned partially agricultural and part industrial, and in the process of being rezoned to fully industrial—unlocking incredible future development potential. Ideally situated within minutes of Leamington, Essex, Kingsville, Windsor, and other surrounding communities, this property is perfectly positioned for commercial, industrial, or large-scale development. Whether you’re looking to expand your business footprint, invest in high-growth land, or develop an industrial park, this site checks all the boxes. This is a golden opportunity for investors, developers, and visionaries to secure land in a rapidly expanding corridor of Southwestern Ontario. (id:52143)
245 Beverly
Essex, Ontario
A ONE OF A KIND DOUBLE WIDE MOBILE HOME IN VISCOUNT ESTATES LOCATED MINUTES TO ALL ESSEX HAS TO OFFER AND YOU CAN BE IN WINDSOR OR LEAMINGTON IN 15 MINTUES. SITTING ON A CORNER LOT THE HOME FEATURES 2 BEDROOMS, 1.5 BATHROOMS, 2 LIVING AREAS PLUS A LARGE SUNROOM. THE PRIMARY BEDROOM FEATURES A WALK IN CLOSET AND 2 PCE ENSUITE. NEW FLOORING IN SECOND BEDROOM. GALLEY KITCHEN W/ NEWER FRIDGE AND STOVE, WASHER AND DRYER LOCATED OFF THE KITCHEN. LARGE EATING AREA NEXT TO A BAR AREA PERFECT FOR ENTERTAINING. 4 PCE BATHROOM FEATURES A NICE DEEP TUB. THE SUNROOM ADDS TO THE LIVING AND ENTERTAINNG SPACE W/ A NEWER FRIDGE THAT STAYS. AS WELL A COVERED PORCH TO ENJOY THE OUTDOORS IS OFF THE MAIN ENTRANCE. ALSO ON THE PROPERTY IS A DETACHED SINGLE CAR GARAGE AND ATTACHED STORAGE AREA/SHED. NO OTHER MOBILE HOME HAS THIS MUCH STORAGE INSIDE AND OUT. 2 DRIVEWAYS WITH PARKING FOR 3 VEHICLES. FURNACE AND A/C (2023 OWNED) HWT (OWNED) BUYER TO VERIFY ALL PARK FEES AND TAXES. ALL BUYERS NEED PARK APPROVAL PRIOR TO PURCHASE. (id:52143)
Lot 64 Noble
Amherstburg, Ontario
WELCOME TO BEAUTIFUL AMHERSTBURGH!! POPULAR KINGSBRIDGE AREA, GORGEOUS COUNTY SETTING WITH MASSIVE PIE SHAPE LOT. TO BE BUILT! EXTRA EXTRA LRG BRAND NEW EXTRA LARGE MODERN/STYLISH R-RANCH STYLE HOME IN A DESIRABLE LOCATION. GREAT CURB APPEAL WITH BRICK/VINLY FINISHES. STEP INSIDE TO THE LRG INVITING FOYER THAT LEADS YOU TO THE OPEN CONCEPT MAIN LVL W/SOARING CEILINGS. MASSIVE LR/DR/KITCHEN COMBO, FAMILY ROOM - CUSTOM KITCHEN W/STYLISH CABINETS & GRANITE/QUARTZ COUNTER TOPS! LAVISH ENSUITE BATH - W-IN CLST ATTACHED TO MASTER. 3 BEDROOMS AND 2 FULL BATHS ON MAIN LEVEL. BASEMENT CAN BE FINISHED WITH 2 ADDITIONAL BEDROOMS AND 1 FULL BATH & LARGE FAMILY ROOM! HIGH QUALITY FINISHES THRU-OUT ARE A STANDARD. PEACE OF MIND WITH 7 YEARS NEW HOME TARION WARRANTY!! WE CAN CUSTOMIZE THIS OR ANY OTHER FLOOR PLAN TO SUIT YOUR LIFESTYLE!! (id:52143)
355 Mayrand Street
Lasalle, Ontario
FOR A LIMITED TIME - INTRODUCTORY PRICING & UPGRADE SPECIAL!! Welcome to Mayrand Street in the new Villa Oaks Estates Subdivision! This spacious Raised Ranch semi-detached home with attached double garage features 2 Bedrooms & 2 Bathrooms in a quiet neighbourhood just minutes from many amenities. Step inside to the bright, welcoming space with hardwood floors in the kitchen and all living areas and tile flooring in the foyer and baths. The open floor plan seamlessly connects the living room to the dining area and kitchen, making it ideal for entertaining and family gatherings. The kitchen’s functional layout features plenty of cabinet space, island and solid countertops. The unfinished basement features a grade entrance, rough-in bath and rough-in kitchen. Located in a desirable LaSalle neighbourhood with easy access to local schools, shopping, and major highways. For a limited time, Builder is offering the following upgrades at no charge: epoxied garage and front porch, rear patio decking and screens! (id:52143)

