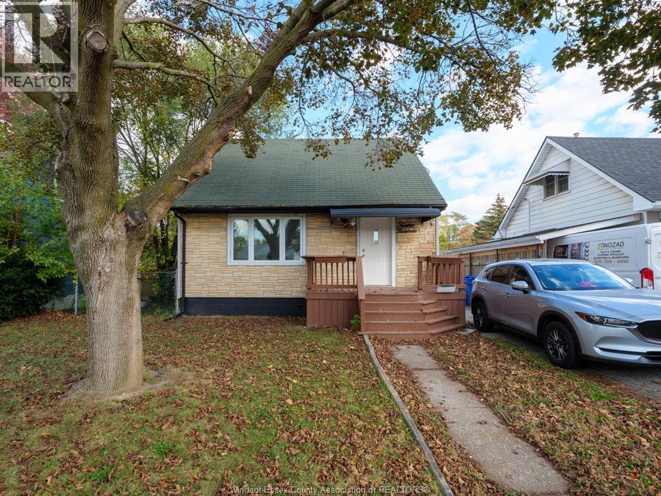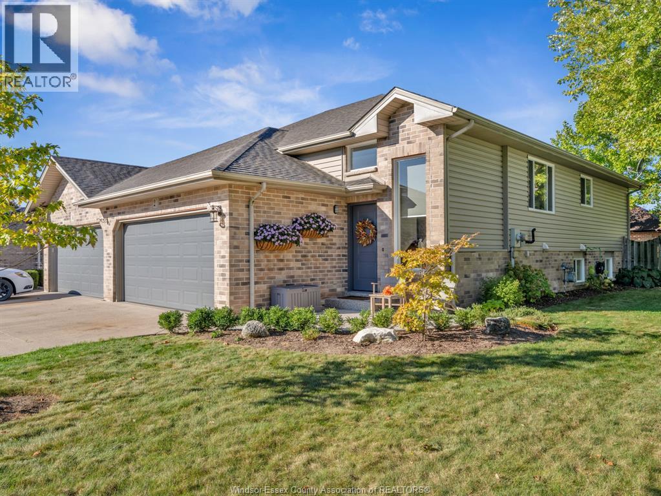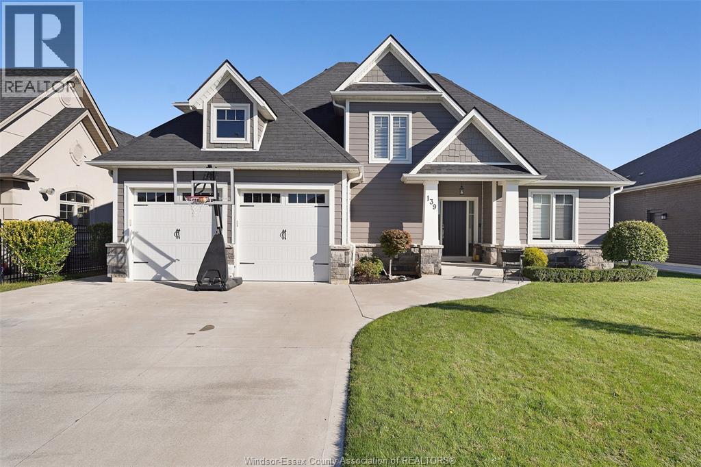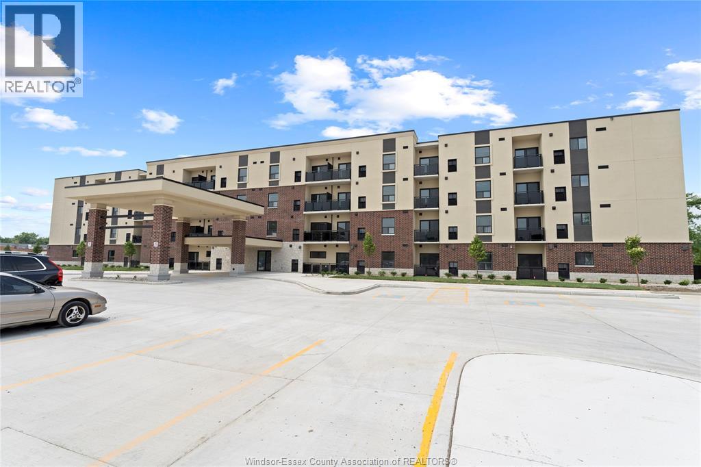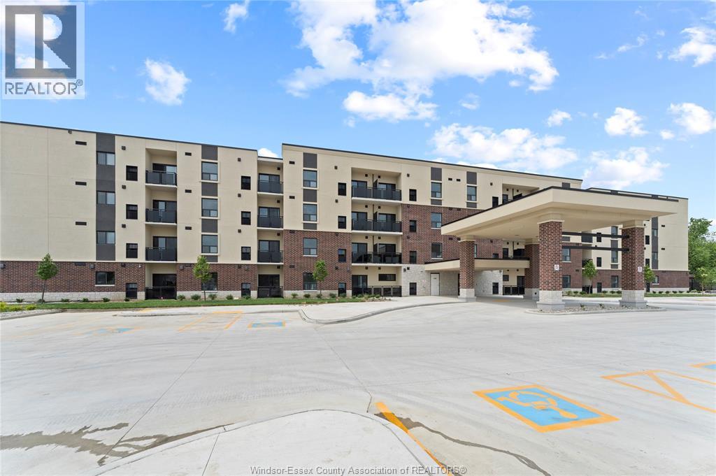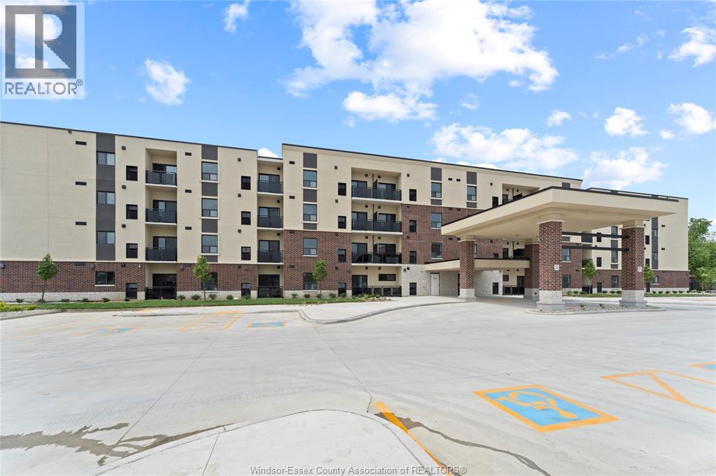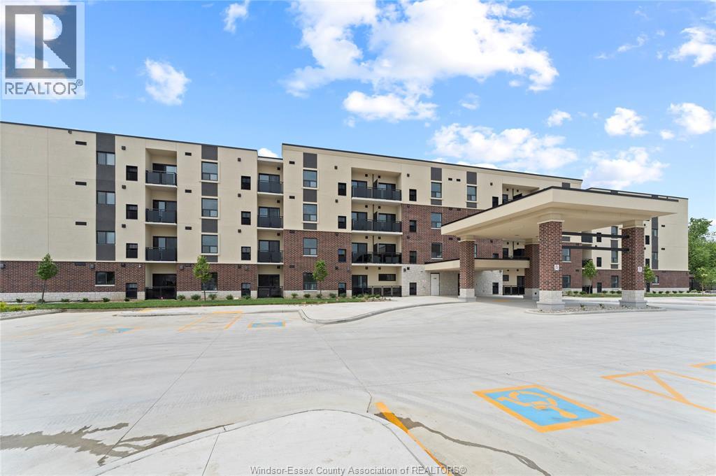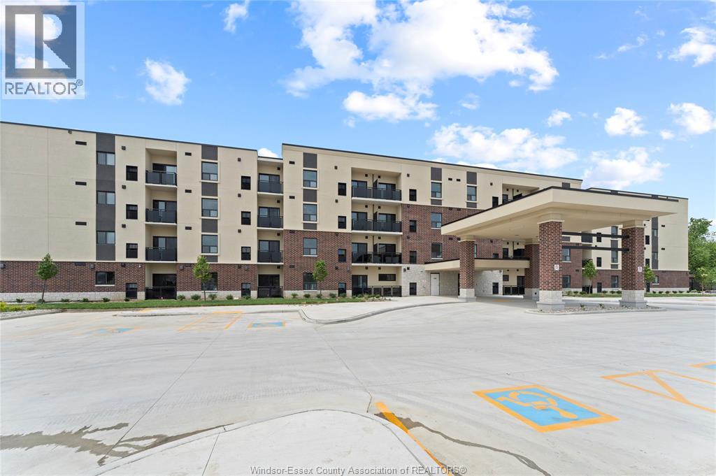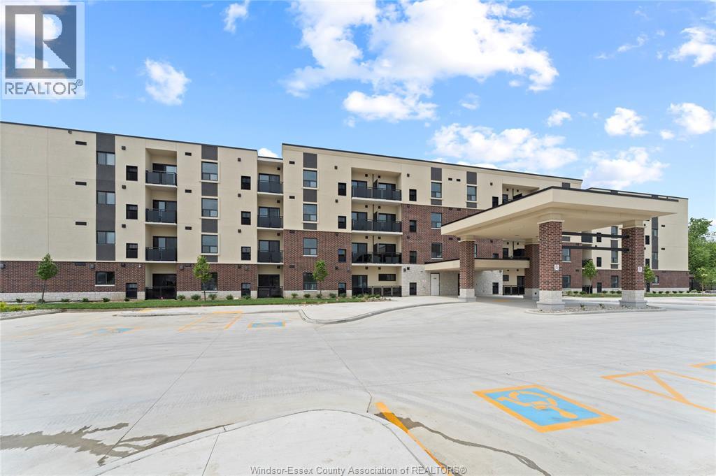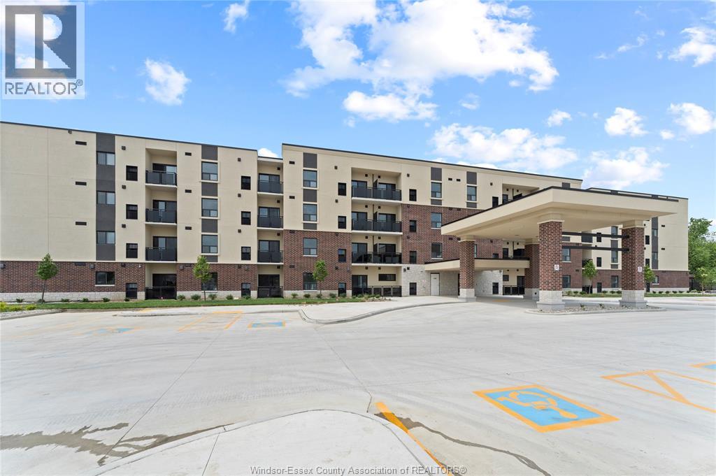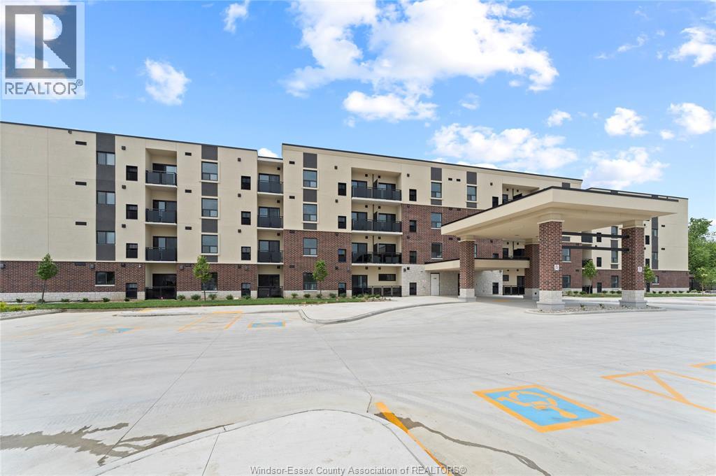1214 Rankin Avenue
Windsor, Ontario
Beautifully Updated Home in Prime Location! This charming one and a half storey home has been tastefully updated and is ideally located close to schools, parks, shopping, and public transit. Perfect for a growing family or a smart addition to your investment portfolio, this property is sure to impress. Step inside to a welcoming foyer that opens into a bright living room and a stunning custom kitchen. The main floor features a convenient primary bedroom, a full bathroom, and access to the rear yard complete with a sundeck, perfect for outdoor entertaining. Upstairs, you’ll find two comfortable bedrooms, while the fully finished basement offers two additional spacious bedrooms, a second full bath, and a dedicated laundry area. Move-in ready and full of character, this home is the perfect blend of comfort, style, and practicality. Call Today! (id:52143)
258 Xavier Circle
Lakeshore, Ontario
Step into luxury living in this absolutely stunning 4+1 BR, 3.1 Bath home by Caster Custom Homes, located on a quiet, professional street in a sought-after, family-friendly neighbourhood, just moment from the water, top-rated schools & Tecumseh amenities. From top to bottom, this home offers tons of finished living space, ultra high-end finishes, & quality construction that truly sets it apart. Inside, the open-concept floor plan flows seamlessly into a spacious family area, both perfectly functional and thoughtfully designed. The custom Cremasco kitchen is a true chef’s dream, featuring an oversized 10-ft island, sleek quartz backsplash, walk-in pantry & top-tier appliances. Upstairs, enjoy generously sized bedrooms, including a luxurious primary retreat complete w/ a spa-inspired ensuite & XL walk-in closet. The second-floor laundry room offers loads of built-in storage & function. Downstairs, the finished basement impresses w/ rare 9-ft ceilings, a dedicated home gym w/ rubber flooring & mirrors, rec area, cozy gas fireplace and an extra bedroom. Outside is your personal resort equipped for year round enjoyment with a heated saltwater inground pool, covered porch w/ gas fireplace and motorized blinds, and a fully fenced yard. The long list of extras incl. motorized window coverings throughout, an oversized garage w/ Gen 3 EV charger, and premium finishes in every corner. Whether you're entertaining friends, raising a family, or simply enjoying the finer things in life, this exceptional home has it all. Don't miss your chance to own a one-of-a-kind property that offers the perfect mix of space, comfort, and quality. (id:52143)
2 Normandy Avenue
Kingsville, Ontario
Welcome to 2 Normandy Ave, Kingsville! This beautifully maintained end-unit townhouse offers comfort, style & convenience in one of Kingsville's most sought-after locations. Surrounded by mature trees and just steps from parks, wineries, scenic walking trails, shopping, and restaurants, you'll love the lifestyle this home provides. Featuring 3 + 1bedrooms and 2 full baths, this home is freshly painted throughout and tastefully decorated, creating a warm and inviting atmosphere. The bright, functional layout offers a spacious living area, ideal for relaxing or entertaining. Whether you're downsizing, investing, or just starting out, this move-in ready gem is a must-see. Don't miss your chance to enjoy low-maintenance living in a vibrant, walkable community! (id:52143)
139 Blue Jay Crescent
Kingsville, Ontario
Experience the best of Kingsville living in this stunning 4-bedroom, 2.5-bathroom home, nestled in one of the area's most desirable neighbourhoods! The thoughtful open-concept design is an entertainer's dream, featuring a seamless flow between the living room, which boasts dramatic cathedral ceilings, and the beautiful gourmet kitchen. Enjoy the ultimate convenience with a main floor primary suite and main floor laundry. Upstairs, you’ll find three additional spacious bedrooms and a full bath. Step outside to your private outdoor oasis: a fully fenced yard, a generous back covered patio, and cement pad with hot tub hook up, ideal for hosting or quiet relaxation. While this home is truly move-in ready, the basement is already framed and waiting for your imagination to create the perfect custom space. With an A+ location just steps to Erie Migration District School (K-12), shopping, and more, this Kingsville gem is an absolute must-see! (id:52143)
1 Parnell Unit# Bbf123
Mcgregor, Ontario
NEW PRICING!! Brand New 4-storey Apartment Building offering 2 bedroom with 1 bathroom apartment at 958 sq ft. featuring barrier free openings and movement about apartment. Upgrade options for Garden Suite OR Courtyard Suite are available at additional cost. Appliances included. Building features Gym with brand new equipment and TV, Reading Room, Community Room, Large Parking Lot and Storage for Bicycles on 1st floor. Available within steps are a Convenience Store with LCBO services, Essex County Library Branch, Walk-in Doctor Clinic, Drug Store, Post Office, Municipal Community Centre with programming/rental and Playground. Plenty of good walking trails including the Canada Chrysler Greenway. 3 Golf courses close by. Close to the City yet Country Living! Just over 10 minutes to Costco straight up Walker Rd. Built to be safe & quiet. Call today for your exclusive tour ... you'll be impressed with this facility. (id:52143)
1 Parnell Unit# Bbf123
Mcgregor, Ontario
NEW PRICING!! Brand New 4-storey Apartment Building offering 2 bedroom with 1 bathroom apartment at 958 sq ft. featuring barrier free openings and movement about apartment. Upgrade options for Garden Suite OR Courtyard Suite are available at additional cost. Appliances included. Building features Gym with brand new equipment and TV, Reading Room, Community Room, Large Parking Lot and Storage for Bicycles on 1st floor. Available within steps are a Convenience Store with LCBO services, Essex County Library Branch, Walk-in Doctor Clinic, Drug Store, Post Office, Municipal Community Centre with programming/rental and Playground. Plenty of good walking trails including the Canada Chrysler Greenway. 3 Golf courses close by. Close to the City yet Country Living! Just over 10 minutes to Costco straight up Walker Rd. Built to be safe & quiet. Call today for your exclusive tour ... you'll be impressed with this facility. (id:52143)
1 Parnell Unit# G123
Mcgregor, Ontario
NEW PRICING!! Brand New 4-storey Apartment Building offering 1 bedroom with 1 bathroom apartment at 607 sq ft. Appliances included. Building features Gym with brand new equipment and TV, Reading Room, Community Room, Large Parking Lot and Storage for Bicycles on 1st floor. Available within steps are a Convenience Store with LCBO services, Essex County Library Branch, Walk-in Doctor Clinic, Drug Store, Post Office, Municipal Community Centre with programming/rental and Playground. Plenty of good walking trails including the Canada Chrysler Greenway. 3 Golf courses close by. Close to the City yet Country Living! Just over 10 minutes to Costco straight up Walker Rd. Built to be safe & quiet. Call today for your exclusive tour ... you'll be impressed with this facility. (id:52143)
1 Parnell Unit# G123
Mcgregor, Ontario
NEW PRICING!! Brand New 4-storey Apartment Building offering 1 bedroom with 1 bathroom apartment at 607 sq ft. Appliances included. Building features Gym with brand new equipment and TV, Reading Room, Community Room, Large Parking Lot and Storage for Bicycles on 1st floor. Available within steps are a Convenience Store with LCBO services, Essex County Library Branch, Walk-in Doctor Clinic, Drug Store, Post Office, Municipal Community Centre with programming/rental and Playground. Plenty of good walking trails including the Canada Chrysler Greenway. 3 Golf courses close by. Close to the City yet Country Living! Just over 10 minutes to Costco straight up Walker Rd. Built to be safe & quiet. Call today for your exclusive tour ... you'll be impressed with this facility. (id:52143)
1 Parnell Unit# E123
Mcgregor, Ontario
NEW PRICING!! Brand New 4-storey Apartment Building offering 2 bedroom with 1 bathroom apartment at 937 sq ft. Appliances included. Building features Gym with brand new equipment and TV, Reading Room, Community Room, Large Parking Lot and Storage for Bicycles on 1st floor. Available within steps are a Convenience Store with LCBO services, Essex County Library Branch, Walk-in Doctor Clinic, Drug Store, Post Office, Municipal Community Centre with programming/rental and Playground. Plenty of good walking trails including the Canada Chrysler Greenway. 3 Golf courses close by. Close to the City yet Country Living! Just over 10 minutes to Costco straight up Walker Rd. Built to be safe & quiet. Call today for your exclusive tour ... you'll be impressed with this facility. (id:52143)
1 Parnell Unit# E123
Mcgregor, Ontario
NEW PRICING!! Brand New 4-storey Apartment Building offering 2 bedroom with 1 bathroom apartment at 937 sq ft. Appliances included. Building features Gym with brand new equipment and TV, Reading Room, Community Room, Large Parking Lot and Storage for Bicycles on 1st floor. Available within steps are a Convenience Store with LCBO services, Essex County Library Branch, Walk-in Doctor Clinic, Drug Store, Post Office, Municipal Community Centre with programming/rental and Playground. Plenty of good walking trails including the Canada Chrysler Greenway. 3 Golf courses close by. Close to the City yet Country Living! Just over 10 minutes to Costco straight up Walker Rd. Built to be safe & quiet. Call today for your exclusive tour ... you'll be impressed with this facility. (id:52143)
1 Parnell Unit# Fbf123
Mcgregor, Ontario
NEW PRICING!! Brand New 4-storey Apartment Building offering 1 bedroom with 1 bathroom apartment at 700 sq ft. featuring barrier free access. Appliances included. Building features Gym with brand new equipment and TV, Reading Room, Community Room, Large Parking Lot and Storage for Bicycles on 1st floor. Available within steps are a Convenience Store with LCBO services, Essex County Library Branch, Walk-in Doctor Clinic, Drug Store, Post Office, Municipal Community Centre with programming/rental and Playground. Plenty of good walking trails including the Canada Chrysler Greenway. 3 Golf courses close by. Close to the City yet Country Living! Just over 10 minutes to Costco straight up Walker Rd. Built to be safe & quiet. Call today for your exclusive tour ... you'll be impressed with this facility. (id:52143)
1 Parnell Unit# Fbf123
Mcgregor, Ontario
NEW PRICING!! Brand New 4-storey Apartment Building offering 1 bedroom with 1 bathroom apartment at 700 sq ft. featuring barrier free access. Appliances included. Building features Gym with brand new equipment and TV, Reading Room, Community Room, Large Parking Lot and Storage for Bicycles on 1st floor. Available within steps are a Convenience Store with LCBO services, Essex County Library Branch, Walk-in Doctor Clinic, Drug Store, Post Office, Municipal Community Centre with programming/rental and Playground. Plenty of good walking trails including the Canada Chrysler Greenway. 3 Golf courses close by. Close to the City yet Country Living! Just over 10 minutes to Costco straight up Walker Rd. Built to be safe & quiet. Call today for your exclusive tour ... you'll be impressed with this facility. (id:52143)

