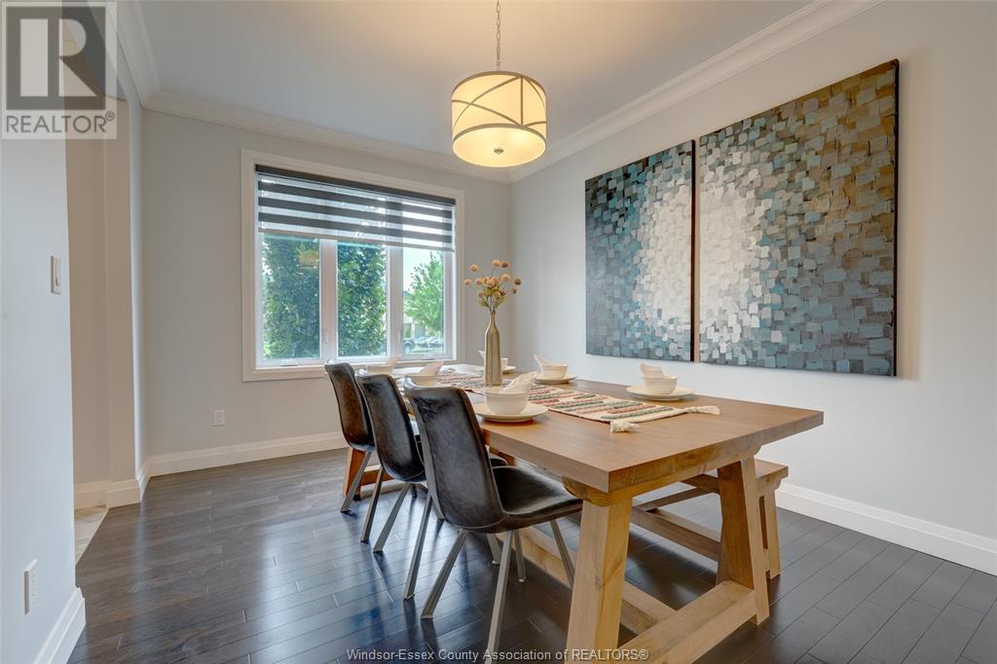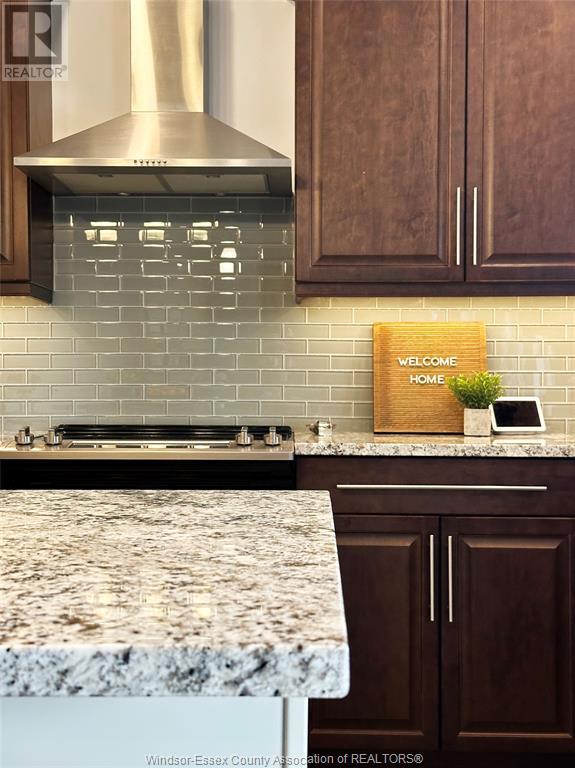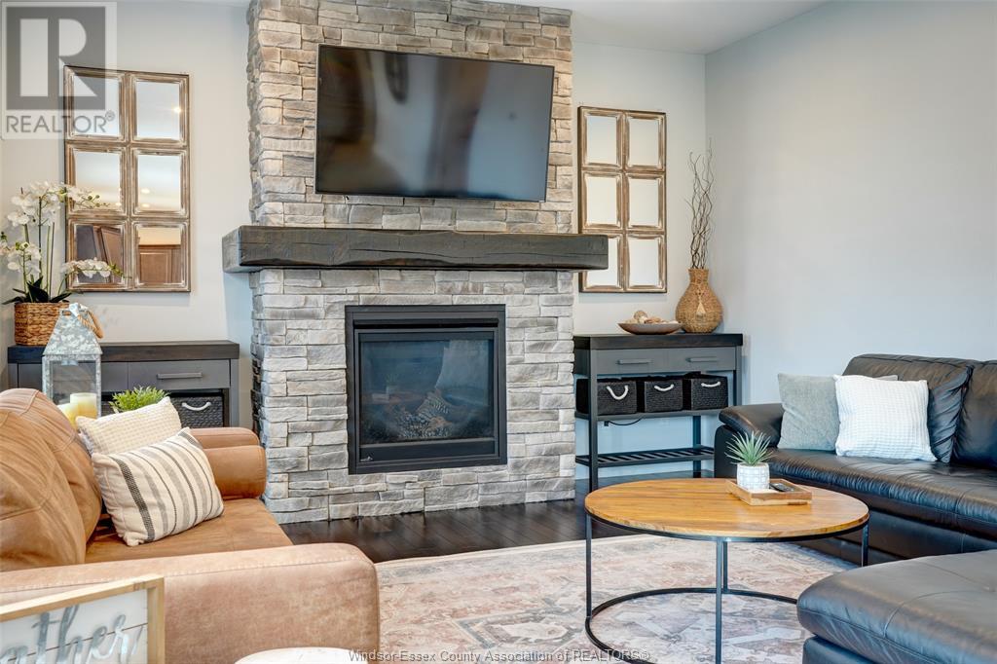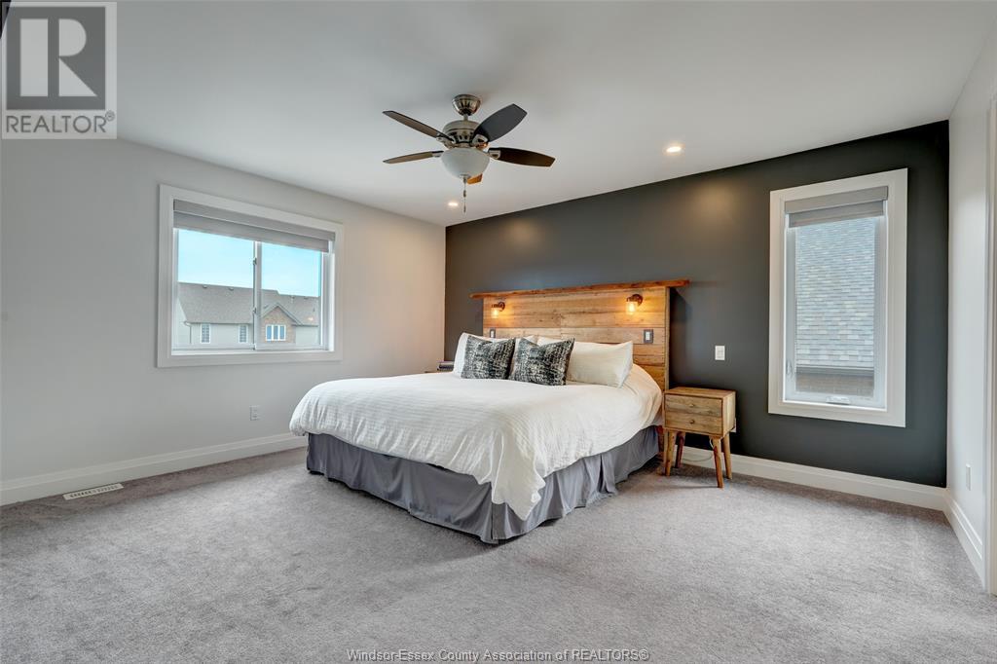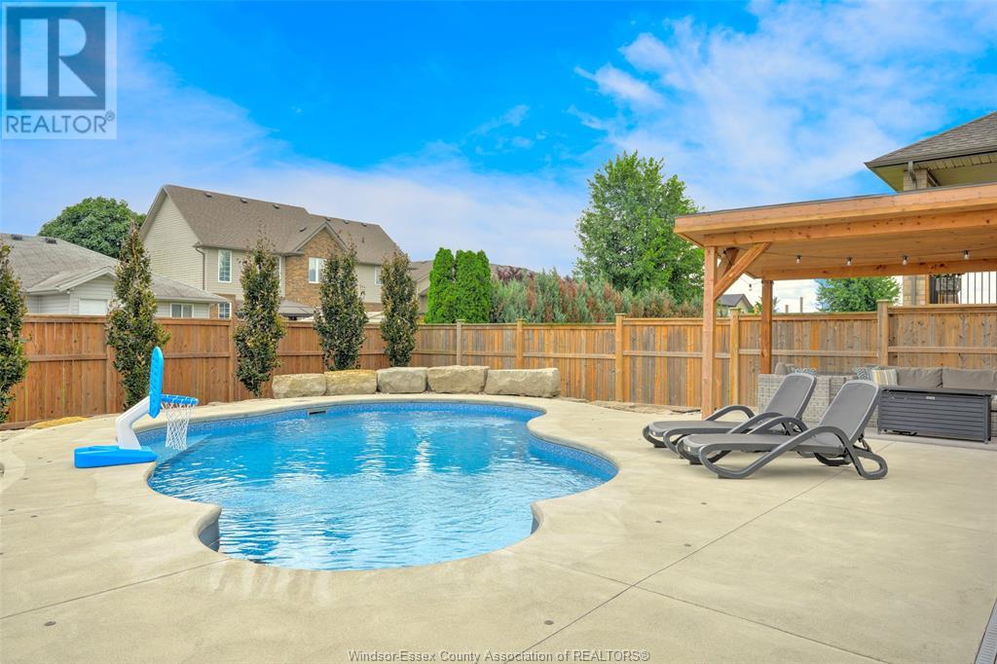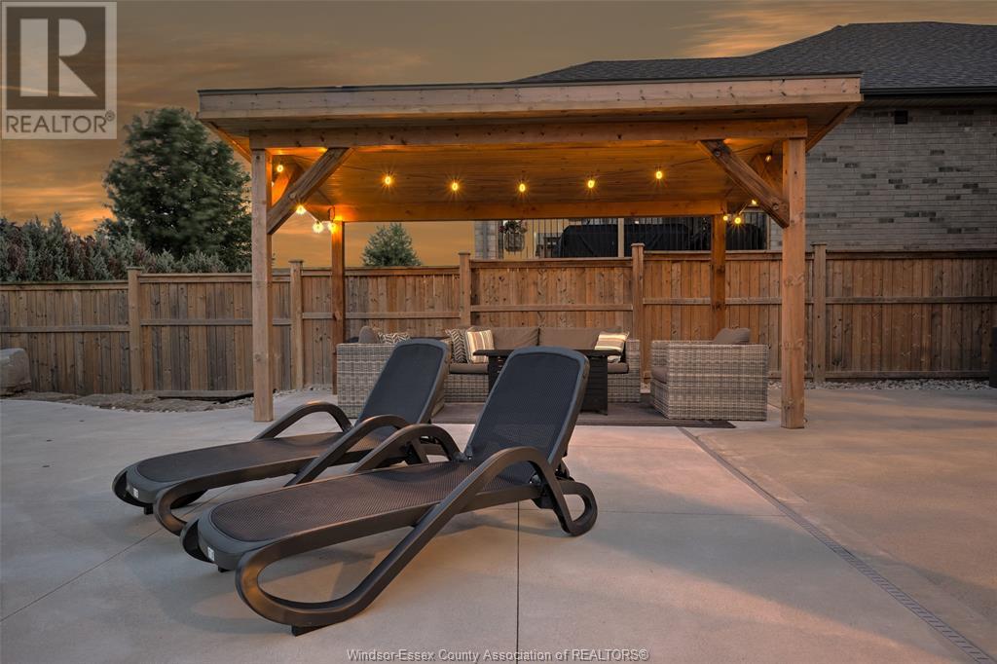886 Lakewood Crescent Lakeshore, Ontario N8L 1G7
$999,900
Nestled in this serene Lakeshore neighbourhood, this gorgeous family friendly two-storey home offers an ideal blend of elegance & comfort.Four spacious bdrms upstairs, incl. a primary suite designed for relaxation & privacy.Upon entering, a grand foyer leads to a formal dining area & a butler's pantry, seamlessly transitioning into the gourmet kitch, featuring sleek granite countertops & ss appl. Adjacent is a cozy family rm centered around a striking stone fireplace, perfect for gatherings & quiet evenings alike.The allure continues downstairs, where a fully fin. bsmt awaits.Lrg family rm, a 5th bdrm & media rm offering endless possibilities for entertainment & leisure.Outside, an inviting oasis awaits w/an amazing in-ground pool & lrg gazebo providing a shaded retreat, complementing the landscaped gardens that surround the property.Combining timeless design elements w/modern amenities, this Lakeshore home embodies comforting warmth, promising a perfect fit for the whole family. (id:52143)
Property Details
| MLS® Number | 24019390 |
| Property Type | Single Family |
| Features | Double Width Or More Driveway, Concrete Driveway, Finished Driveway, Front Driveway |
| Pool Features | Pool Equipment |
| Pool Type | Inground Pool |
Building
| Bathroom Total | 3 |
| Bedrooms Above Ground | 4 |
| Bedrooms Below Ground | 1 |
| Bedrooms Total | 5 |
| Appliances | Dishwasher, Dryer, Microwave, Refrigerator, Stove, Washer |
| Constructed Date | 2018 |
| Construction Style Attachment | Detached |
| Cooling Type | Central Air Conditioning |
| Exterior Finish | Brick |
| Fireplace Fuel | Gas |
| Fireplace Present | Yes |
| Fireplace Type | Direct Vent |
| Flooring Type | Carpeted, Ceramic/porcelain, Hardwood, Cushion/lino/vinyl |
| Foundation Type | Concrete |
| Half Bath Total | 1 |
| Heating Fuel | Natural Gas |
| Heating Type | Forced Air, Furnace |
| Stories Total | 2 |
| Size Interior | 2502 Sqft |
| Total Finished Area | 2502 Sqft |
| Type | House |
Parking
| Attached Garage | |
| Garage | |
| Inside Entry |
Land
| Acreage | No |
| Fence Type | Fence |
| Landscape Features | Landscaped |
| Size Irregular | 44.19xirreg |
| Size Total Text | 44.19xirreg |
| Zoning Description | Res |
Rooms
| Level | Type | Length | Width | Dimensions |
|---|---|---|---|---|
| Second Level | 5pc Ensuite Bath | Measurements not available | ||
| Second Level | 4pc Bathroom | Measurements not available | ||
| Second Level | Laundry Room | Measurements not available | ||
| Second Level | Bedroom | Measurements not available | ||
| Second Level | Bedroom | Measurements not available | ||
| Second Level | Bedroom | Measurements not available | ||
| Second Level | Primary Bedroom | Measurements not available | ||
| Basement | Other | Measurements not available | ||
| Basement | Bedroom | Measurements not available | ||
| Basement | Family Room | Measurements not available | ||
| Main Level | 2pc Bathroom | Measurements not available | ||
| Main Level | Mud Room | Measurements not available | ||
| Main Level | Family Room/fireplace | Measurements not available | ||
| Main Level | Eating Area | Measurements not available | ||
| Main Level | Kitchen | Measurements not available | ||
| Main Level | Dining Room | Measurements not available | ||
| Main Level | Foyer | Measurements not available |
https://www.realtor.ca/real-estate/27321704/886-lakewood-crescent-lakeshore
Interested?
Contact us for more information









