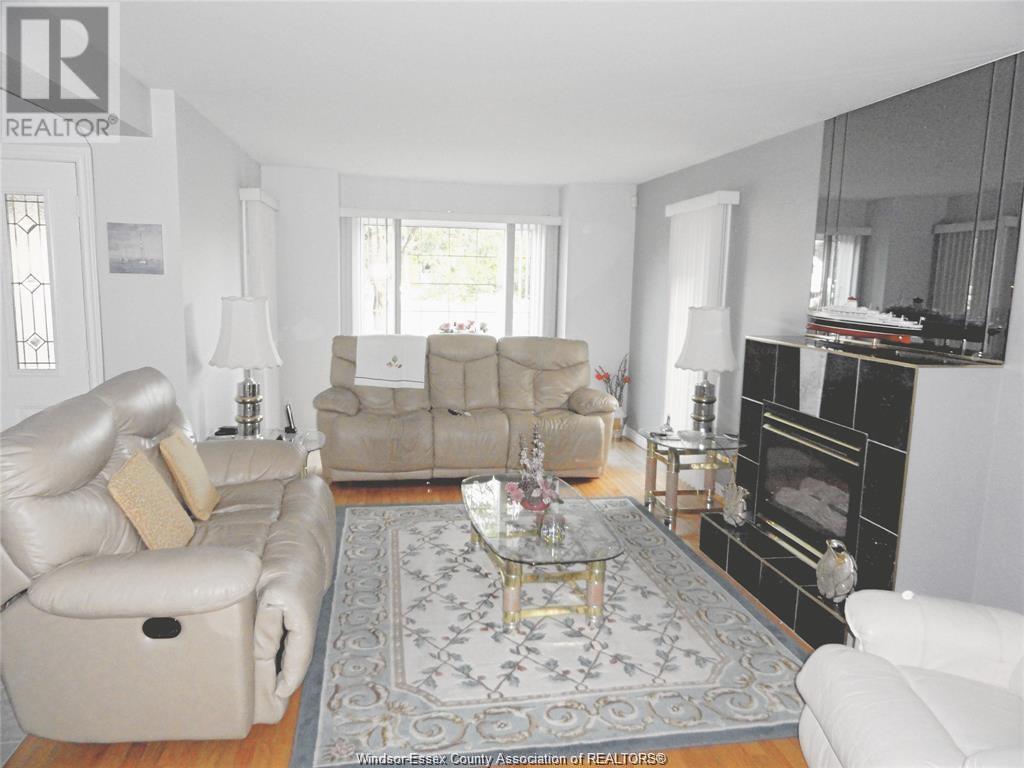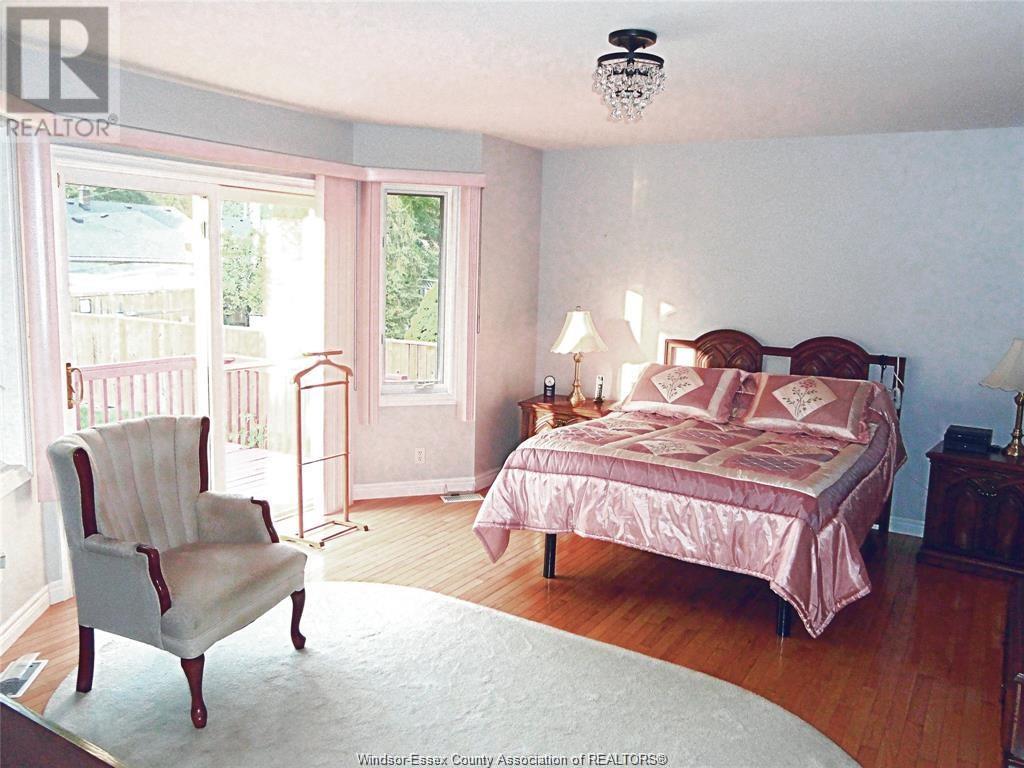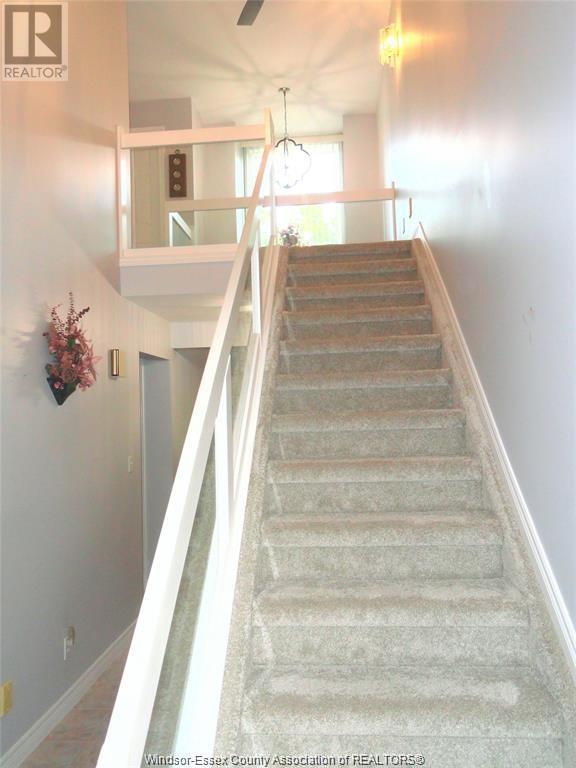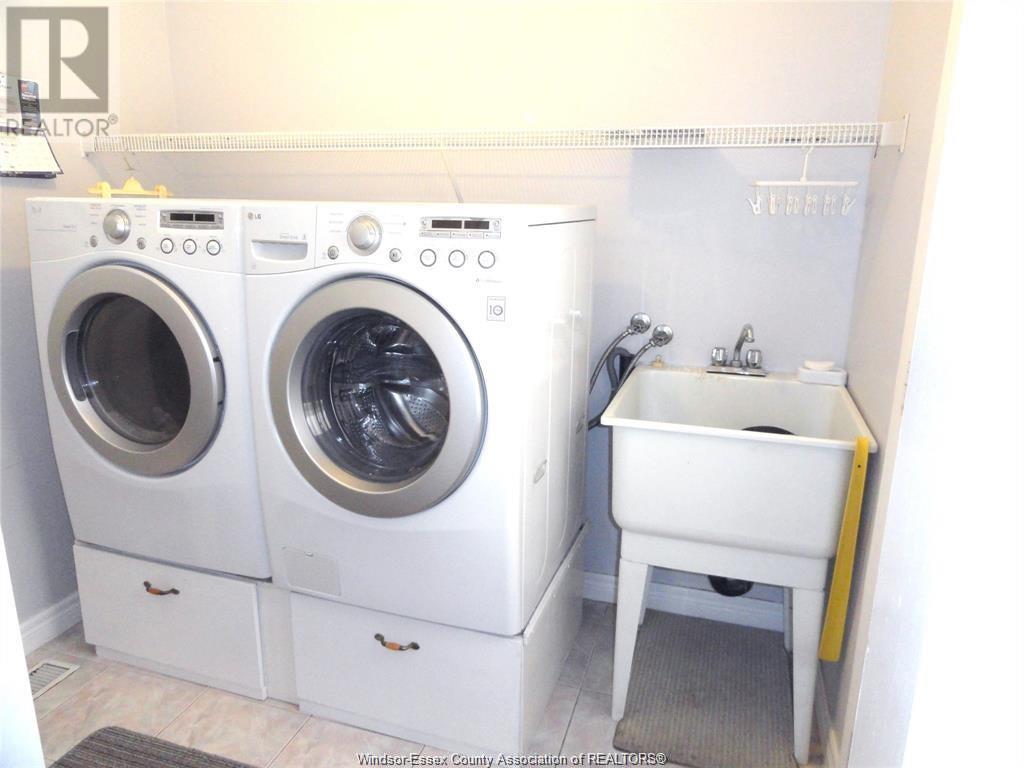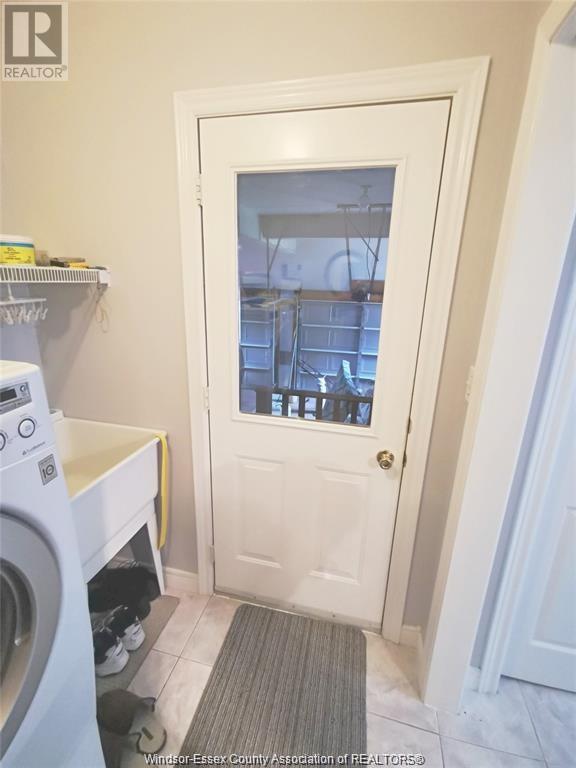760 Radisson Court Windsor, Ontario N9E 4N5
$699,000
NEWLY REDUCED PRICE. LOCATED IN A WELL SOUGHT AREA IN SOUTH WINDSOR, THIS 3 BDR HOME BOASTS UNIQUE FEATURES INCLUDING OPEN CONCEPT EAT-IN KITCHEN W/ SOLID WOOD CABINETS AND GRANITE COUNTER TOPS. 3.5 BATHS. BEAUTIFULLY LANDSCAPED FRONT AND BACK W/ SUNDECK. LARGE LIVING ROOM WITH GAS FIREPLACE. HOME BUILT BY OWNER, LARGE PRIMARY BDR WITH ENSUITE, 2ND LEVEL WITH 2 BRM AND 4PC BATH. UPDATED ROOF IN 2019 AND NEWER FURNACE IN 2020. FINISHED 3PC BATH IN FULLY INSULATED BASEMENT WITH HIGH CEILING READY FOR DRYWALL.WALKING TRAILS NEARBY, MINUTES TO THE WINDSOR MOSQUE, US/CANADA BORDER , 401 HIGHWAY, GREAT SCHOOLS AND LOTS OF SHOPPING. (id:52143)
Open House
This property has open houses!
1:00 pm
Ends at:3:00 pm
Property Details
| MLS® Number | 24020160 |
| Property Type | Single Family |
| Features | Cul-de-sac, Double Width Or More Driveway, Finished Driveway |
Building
| Bathroom Total | 4 |
| Bedrooms Above Ground | 3 |
| Bedrooms Total | 3 |
| Appliances | Dishwasher, Dryer, Microwave Range Hood Combo, Refrigerator, Stove, Washer |
| Constructed Date | 1996 |
| Construction Style Attachment | Detached |
| Cooling Type | Central Air Conditioning |
| Exterior Finish | Aluminum/vinyl, Brick |
| Fireplace Fuel | Gas |
| Fireplace Present | Yes |
| Fireplace Type | Direct Vent |
| Flooring Type | Carpeted, Ceramic/porcelain, Hardwood |
| Foundation Type | Block |
| Heating Fuel | Natural Gas |
| Heating Type | Forced Air, Furnace |
| Stories Total | 2 |
| Size Interior | 2094 Sqft |
| Total Finished Area | 2094 Sqft |
| Type | House |
Parking
| Garage | |
| Inside Entry |
Land
| Acreage | No |
| Fence Type | Fence |
| Landscape Features | Landscaped |
| Size Irregular | 61.72x131.41 |
| Size Total Text | 61.72x131.41 |
| Zoning Description | R1.10 |
Rooms
| Level | Type | Length | Width | Dimensions |
|---|---|---|---|---|
| Second Level | 4pc Bathroom | Measurements not available | ||
| Second Level | Bedroom | Measurements not available | ||
| Second Level | Bedroom | Measurements not available | ||
| Basement | 3pc Bathroom | Measurements not available | ||
| Basement | Utility Room | Measurements not available | ||
| Basement | Storage | Measurements not available | ||
| Main Level | 4pc Ensuite Bath | Measurements not available | ||
| Main Level | 2pc Bathroom | Measurements not available | ||
| Main Level | Laundry Room | Measurements not available | ||
| Main Level | Primary Bedroom | Measurements not available | ||
| Main Level | Dining Room | Measurements not available | ||
| Main Level | Living Room/fireplace | Measurements not available | ||
| Main Level | Kitchen | Measurements not available | ||
| Main Level | Foyer | Measurements not available |
https://www.realtor.ca/real-estate/27359313/760-radisson-court-windsor
Interested?
Contact us for more information




