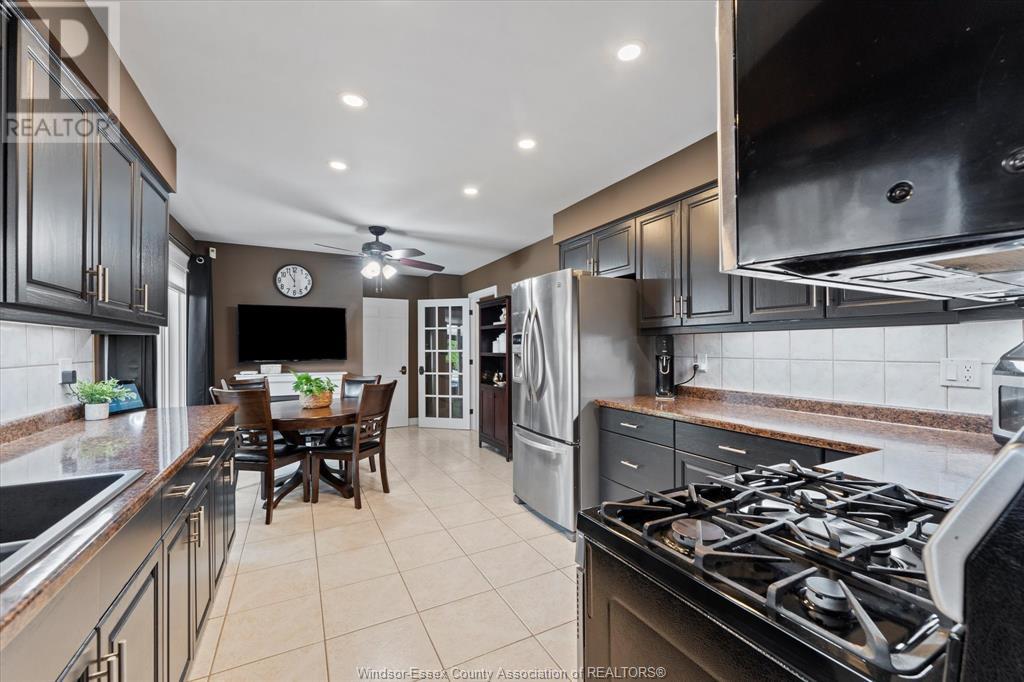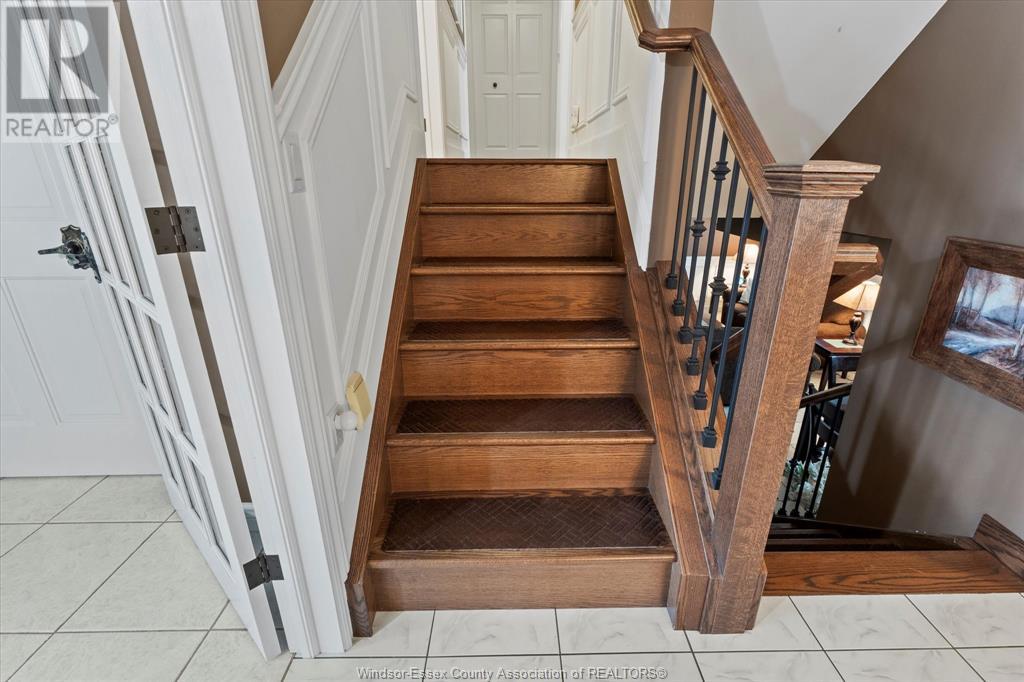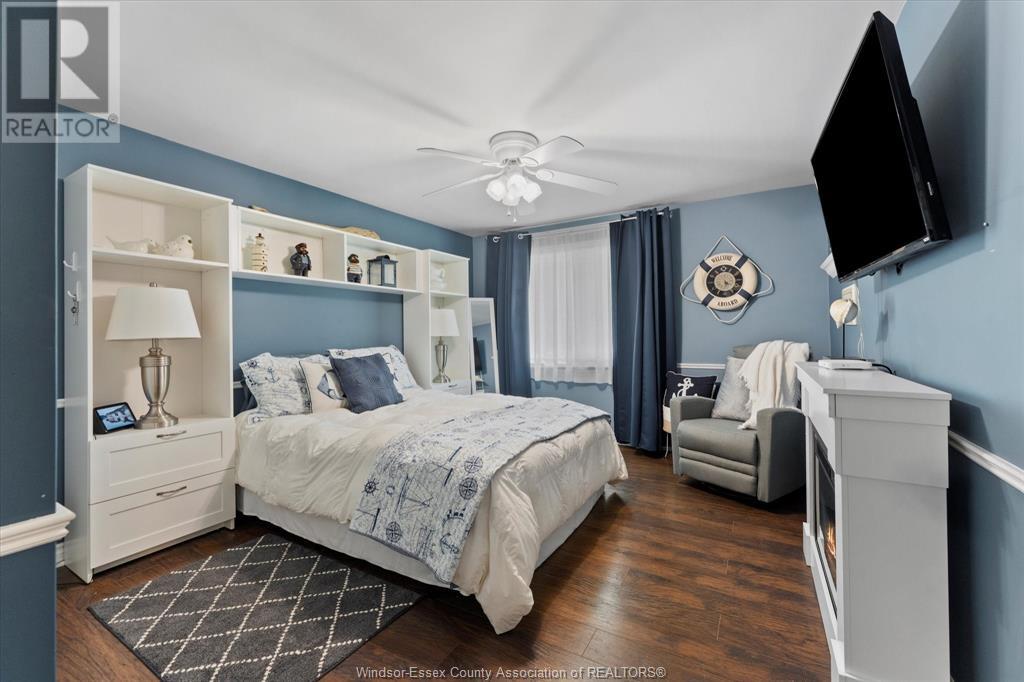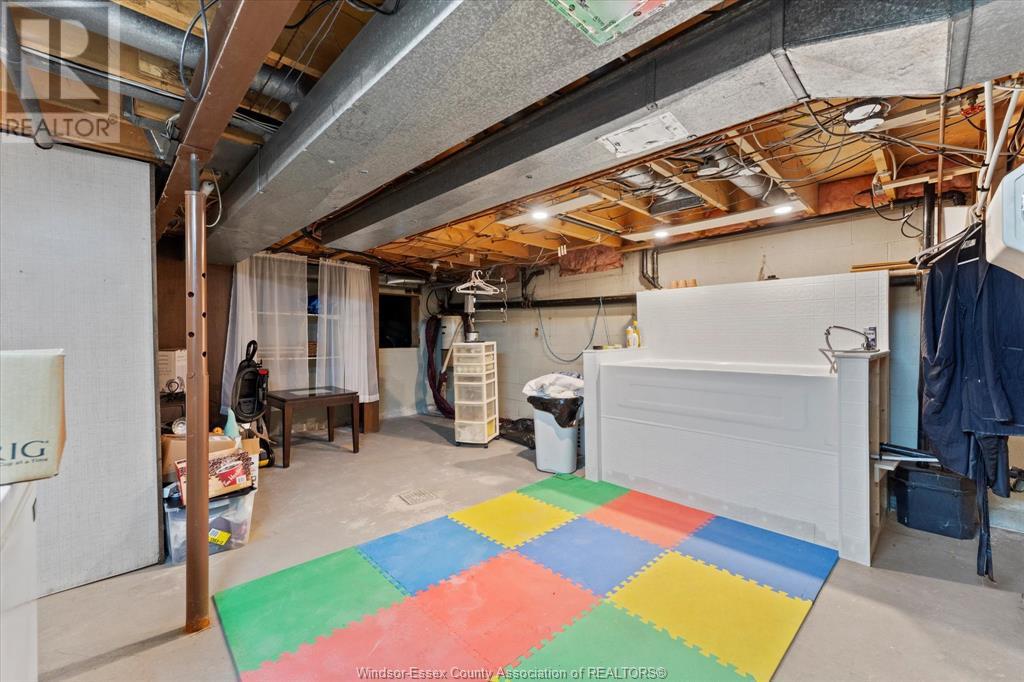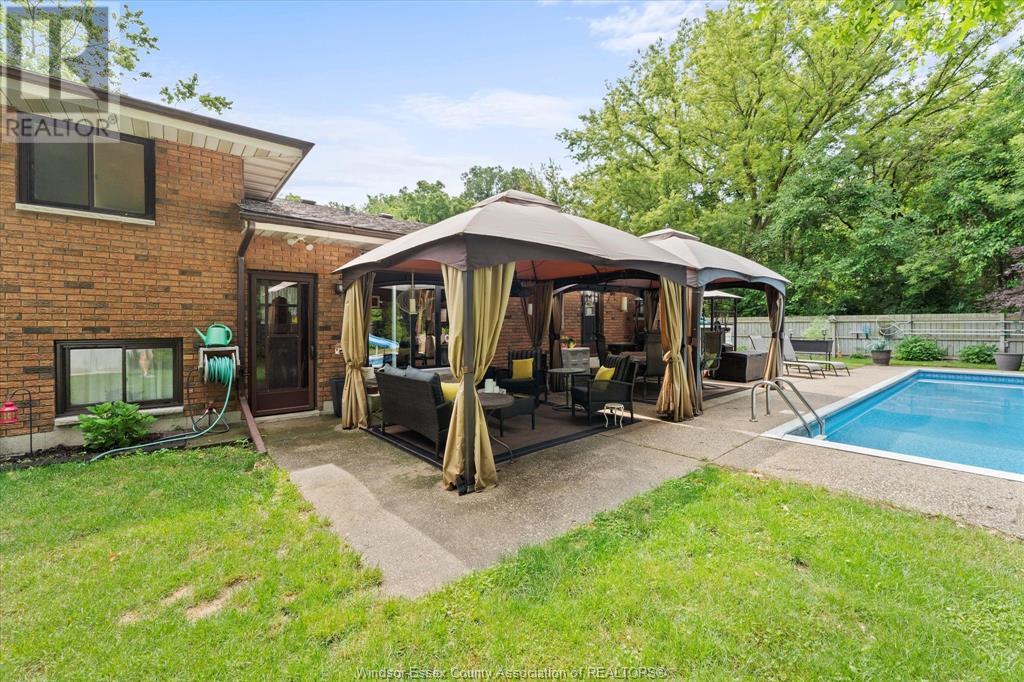5735 Hastings Lasalle, Ontario N9H 1L6
$669,900
Welcome to 5735 Hastings - a meticulously maintained home located on a quiet street in the heart of LaSalle. This beautiful brick 4 lvl side split has 3 + 1 bedrooms and 2 full baths. The main floor features a formal dining room, updated eat-in kitchen with a stunning view of the backyard. Main floor laundry and updated 3pc bathroom with a shower finish off the main floor. The 2nd level has 3 bedrooms with closets and a 5pc bathroom. The lower level features a large family room with electric fireplace, an additional bedroom & foyer/storage area. The unfinished basement is clean and includes a custom dog bath & multiple cedar lined closets. This home features a very private XL fully fenced back yard with a large heated in-ground pool. The 2.5 car attached heated garage includes custom cabinetry for storage, garage door opener with battery backup and water. Note: Furnace, garage & pool heater, stove, dryer and BBQ line are natural gas. Home Inspection available. (id:52143)
Property Details
| MLS® Number | 24019928 |
| Property Type | Single Family |
| Features | Double Width Or More Driveway, Finished Driveway, Front Driveway |
| Pool Type | Inground Pool |
Building
| Bathroom Total | 2 |
| Bedrooms Above Ground | 3 |
| Bedrooms Below Ground | 1 |
| Bedrooms Total | 4 |
| Appliances | Dishwasher, Dryer, Freezer, Microwave Range Hood Combo, Refrigerator, Stove, Washer |
| Architectural Style | 4 Level |
| Construction Style Attachment | Detached |
| Construction Style Split Level | Split Level |
| Cooling Type | Central Air Conditioning |
| Exterior Finish | Brick |
| Fireplace Fuel | Electric |
| Fireplace Present | Yes |
| Fireplace Type | Insert |
| Flooring Type | Carpeted, Ceramic/porcelain, Hardwood |
| Foundation Type | Block |
| Heating Fuel | Natural Gas |
| Heating Type | Forced Air, Furnace |
Parking
| Garage | |
| Heated Garage | |
| Inside Entry |
Land
| Acreage | No |
| Fence Type | Fence |
| Landscape Features | Landscaped |
| Size Irregular | 98.5x109.5 Ft |
| Size Total Text | 98.5x109.5 Ft |
| Zoning Description | Res |
Rooms
| Level | Type | Length | Width | Dimensions |
|---|---|---|---|---|
| Second Level | 5pc Bathroom | Measurements not available | ||
| Second Level | Bedroom | Measurements not available | ||
| Second Level | Bedroom | Measurements not available | ||
| Second Level | Primary Bedroom | Measurements not available | ||
| Basement | Storage | Measurements not available | ||
| Lower Level | Storage | Measurements not available | ||
| Lower Level | Bedroom | Measurements not available | ||
| Lower Level | Living Room/fireplace | Measurements not available | ||
| Main Level | 3pc Bathroom | Measurements not available | ||
| Main Level | Laundry Room | Measurements not available | ||
| Main Level | Eating Area | Measurements not available | ||
| Main Level | Kitchen | Measurements not available | ||
| Main Level | Dining Room | Measurements not available |
https://www.realtor.ca/real-estate/27347827/5735-hastings-lasalle
Interested?
Contact us for more information












