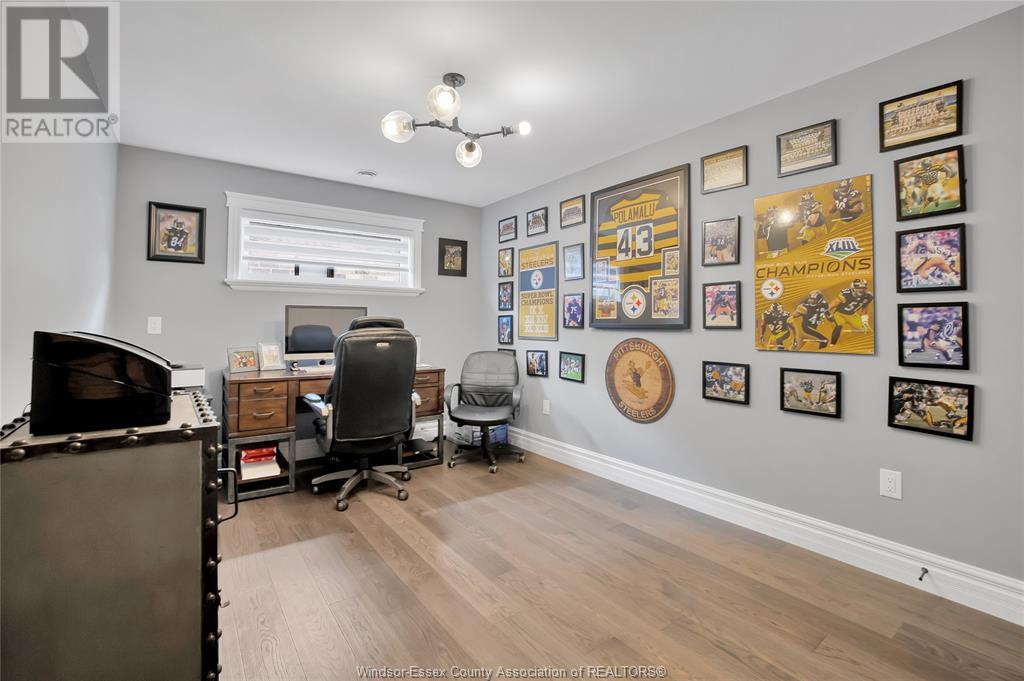5013 Cremasco Lasalle, Ontario N9H 0L6
$2,495,000
LUXURY LIVING IN LASALLE, ERCA PROTECTED TREE LINE FOR MAX BEAUTY/PRIVACY. FULLY FINISHED W LUX UPGRADES, THIS STUNNER FEATURES 5+2 BEDROOMS AND 6 FULL BATHS PLUS A 2PC BATH FOR POOL! CHEF'S KITCHEN W CENTRE ISLAND, BUTLER BAR/WINE FRIDGE/WALK IN PANTRY ALL GRANITE COUNTERS, 48"" 8 BURNER STOVE W SIDE BY SIDE FRIDGE/ FREEZER. UPPER FEATURES 4 BEDROOMS/4 BATHS, INC PRIMARY BDRM W/TRAY CEILING, ENSUITE W/HUGE SHOWER, DOUBLE SHOWERS/BODYJETS/FREE STANDING TUB, PRIVACY SMART TOILET. SENSATIONAL HIS AND HER WALK IN CLOSETS BUILT INS W 2ND PRIVATE OFFICE. LOWER MOVIE THEATRE, PROJECTOR, SCREEN, 3RD FIREPLACE, CUSTOM BAR WITH FRIDGE, ICE MAKER. ARCADE (GAME ROOM) UP TO 2 MORE BEDRMS/FULL BATH. RAISED COVERED PORCH 18' X 30' W/OUTDOOR FIREPLACE/MOTOR SCREENS USE ALMOST YEAR-ROUND! 4 CAR ATTACHED GARAGE W EPOXY FLOOR + 2 CAR 25' X 25' DETACHED GARAGE W/HEATER/COVERED PORCH/2 PC BATH + POOL BAR. INGRND SALTWATER POOL 16' X 31' PLUS BUMP OUT BENCH SEATING, TABLE/UMBRELLA/CUSTOM WATERFALL. (id:52143)
Property Details
| MLS® Number | 24017284 |
| Property Type | Single Family |
| Features | Ravine, Finished Driveway, Front Driveway |
| Pool Type | Inground Pool |
Building
| Bathroom Total | 7 |
| Bedrooms Above Ground | 5 |
| Bedrooms Below Ground | 2 |
| Bedrooms Total | 7 |
| Appliances | Central Vacuum, Dishwasher, Refrigerator, Stove |
| Constructed Date | 2021 |
| Construction Style Attachment | Detached |
| Cooling Type | Central Air Conditioning |
| Exterior Finish | Brick, Stone |
| Fireplace Fuel | Gas |
| Fireplace Present | Yes |
| Fireplace Type | Insert |
| Flooring Type | Ceramic/porcelain, Hardwood, Cushion/lino/vinyl |
| Foundation Type | Concrete |
| Half Bath Total | 1 |
| Heating Fuel | Natural Gas |
| Heating Type | Forced Air, Heat Recovery Ventilation (hrv) |
| Stories Total | 2 |
| Type | House |
Parking
| Attached Garage | |
| Detached Garage | |
| Garage |
Land
| Acreage | No |
| Fence Type | Fence |
| Landscape Features | Landscaped |
| Size Irregular | 105.7x189.33 |
| Size Total Text | 105.7x189.33 |
| Zoning Description | Res |
Rooms
| Level | Type | Length | Width | Dimensions |
|---|---|---|---|---|
| Second Level | 4pc Bathroom | Measurements not available | ||
| Second Level | 3pc Ensuite Bath | Measurements not available | ||
| Second Level | 3pc Ensuite Bath | Measurements not available | ||
| Second Level | 5pc Ensuite Bath | Measurements not available | ||
| Second Level | Bedroom | Measurements not available | ||
| Second Level | Bedroom | Measurements not available | ||
| Second Level | Bedroom | Measurements not available | ||
| Second Level | Primary Bedroom | Measurements not available | ||
| Lower Level | Office | Measurements not available | ||
| Lower Level | Bedroom | Measurements not available | ||
| Lower Level | Bedroom | Measurements not available | ||
| Lower Level | Family Room/fireplace | Measurements not available | ||
| Main Level | 3pc Bathroom | Measurements not available | ||
| Main Level | Enclosed Porch | Measurements not available | ||
| Main Level | Family Room/fireplace | Measurements not available | ||
| Main Level | Eating Area | Measurements not available | ||
| Main Level | Kitchen | Measurements not available | ||
| Main Level | Bedroom | Measurements not available | ||
| Main Level | Dining Room | Measurements not available | ||
| Main Level | Foyer | Measurements not available |
https://www.realtor.ca/real-estate/27219534/5013-cremasco-lasalle
Interested?
Contact us for more information





















































