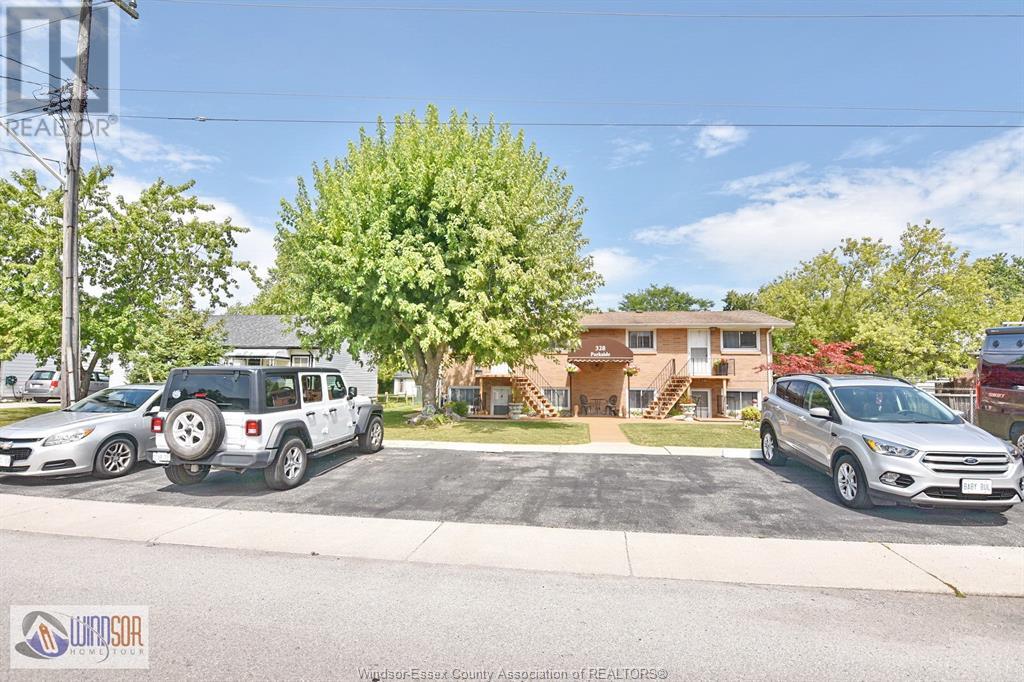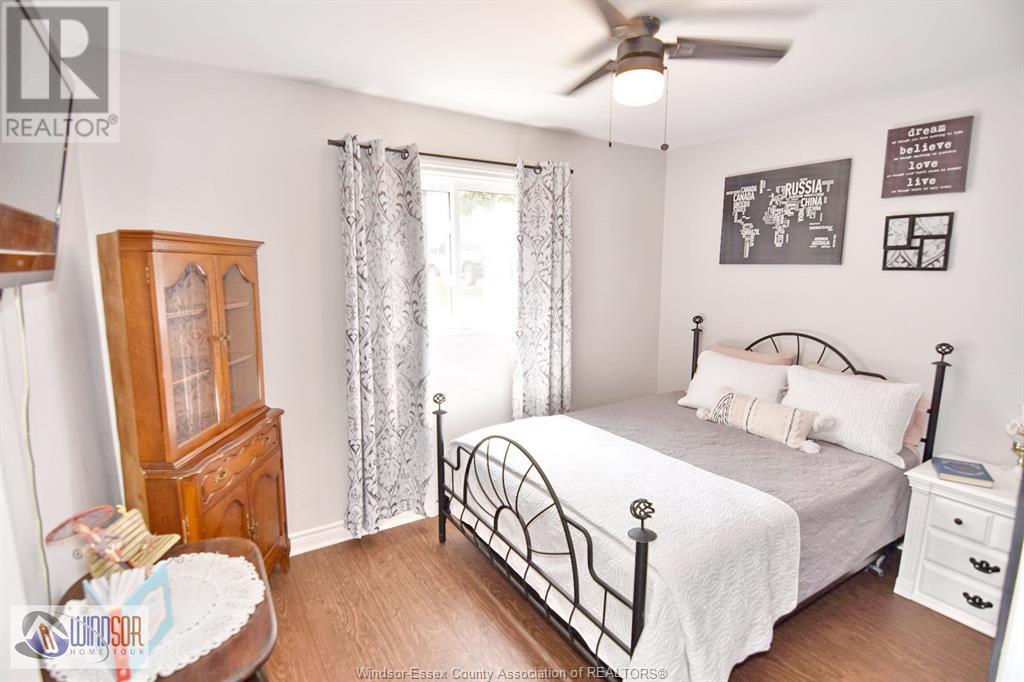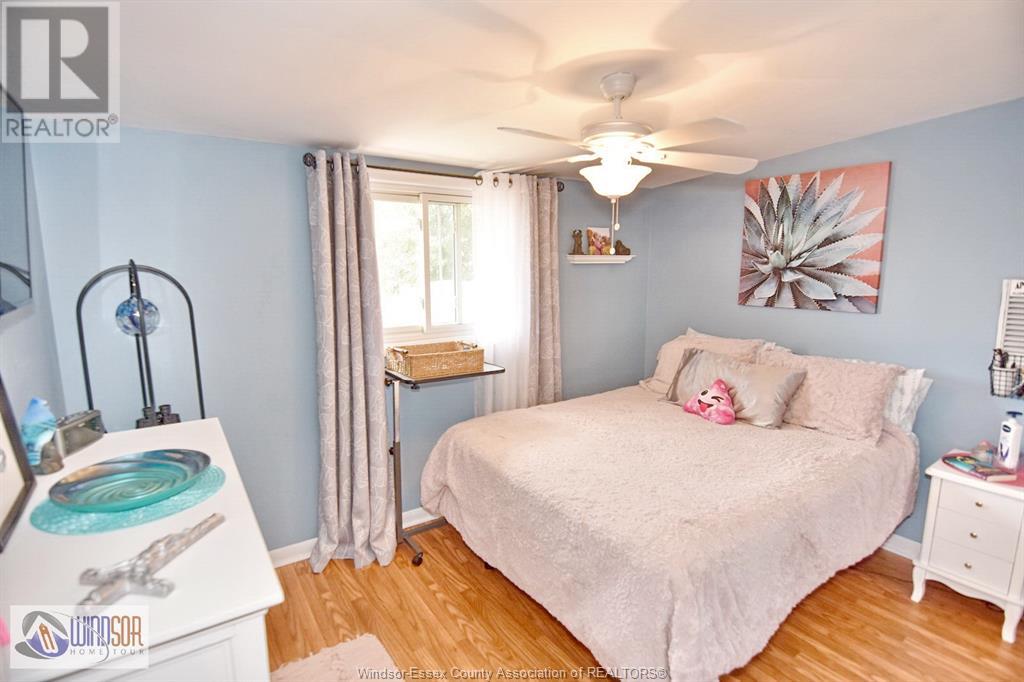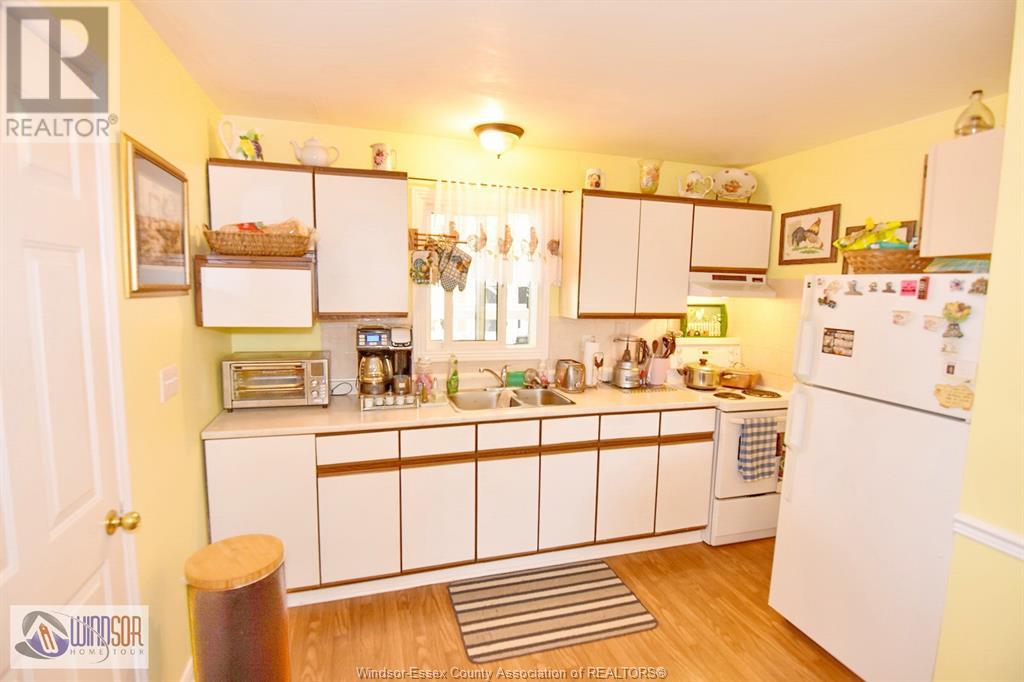328 Parkside Drive Mcgregor, Ontario N0R 1J0
$849,900
FANTASTIC OPPORTUNITY 15 MINUTES DOWNWALKER IN MCGREGOR. THIS 4 PLEX BAS BEEN BEAUTIFULLY MAINTAINED BY LONG TERM OWNERS. THE PAST FEW YEARS IT BAS BEEN FAMILY OCCUPIBD. 3 UNITS FOR SURE WILL OFFER VACANT POSSESSION, POSSIBLY 4. EACH UNIT HAS THEIR OWN WASHER AND DRYER. THERE ARE 3-2 BEDROOM UNITS AND 1-ONE BEDROOM ALL WITH VINYL CLICK AND LOCK AND CERAMIC FLOORING, 6 APPLIANCES, ALL WINDOWS 3-5 YEARS. THE LOT IS LANDSCAPED WITH PAVED FRONT PARKING, LARGE BACK YARD WITH HUGE COVERED PATIO PARTLY ENCLOSED, SHED FOR EACH UNIT AND A MAN CAVE AT THE BACK OF PROPERTY WITH HYDRO. SELLER HAS A HUGE VEGETABLE GARDEN. POSSESSION IS NEGOTIABLE. 2 LARGE HOT WATER TANKS OWNED. (id:52143)
Property Details
| MLS® Number | 24019546 |
| Property Type | Multi-family |
Building
| Constructed Date | 1969 |
| Exterior Finish | Concrete |
| Flooring Type | Ceramic/porcelain, Laminate |
| Foundation Type | Block |
| Heating Fuel | Electric |
| Heating Type | Radiant Heat |
| Stories Total | 2 |
| Type | Fourplex |
Parking
| Other | 6 |
Land
| Acreage | No |
| Size Irregular | 70 X 214.81 X 56.86 & 15.58 X 232.50 |
| Size Total Text | 70 X 214.81 X 56.86 & 15.58 X 232.50 |
| Zoning Description | Res |
Rooms
| Level | Type | Length | Width | Dimensions |
|---|---|---|---|---|
| Second Level | 3pc Bathroom | Measurements not available | ||
| Second Level | 4pc Bathroom | Measurements not available | ||
| Second Level | Bedroom | Measurements not available | ||
| Second Level | Primary Bedroom | Measurements not available | ||
| Second Level | Living Room/dining Room | Measurements not available | ||
| Second Level | Kitchen | Measurements not available | ||
| Second Level | Bedroom | Measurements not available | ||
| Second Level | Primary Bedroom | Measurements not available | ||
| Second Level | Kitchen | Measurements not available | ||
| Second Level | Living Room/dining Room | Measurements not available | ||
| Lower Level | 4pc Bathroom | Measurements not available | ||
| Lower Level | 4pc Bathroom | Measurements not available | ||
| Lower Level | Bedroom | Measurements not available | ||
| Lower Level | Kitchen | Measurements not available | ||
| Lower Level | Living Room/dining Room | Measurements not available | ||
| Lower Level | Bedroom | Measurements not available | ||
| Lower Level | Primary Bedroom | Measurements not available | ||
| Lower Level | Kitchen | Measurements not available | ||
| Lower Level | Living Room/dining Room | Measurements not available |
https://www.realtor.ca/real-estate/27330929/328-parkside-drive-mcgregor
Interested?
Contact us for more information





















































