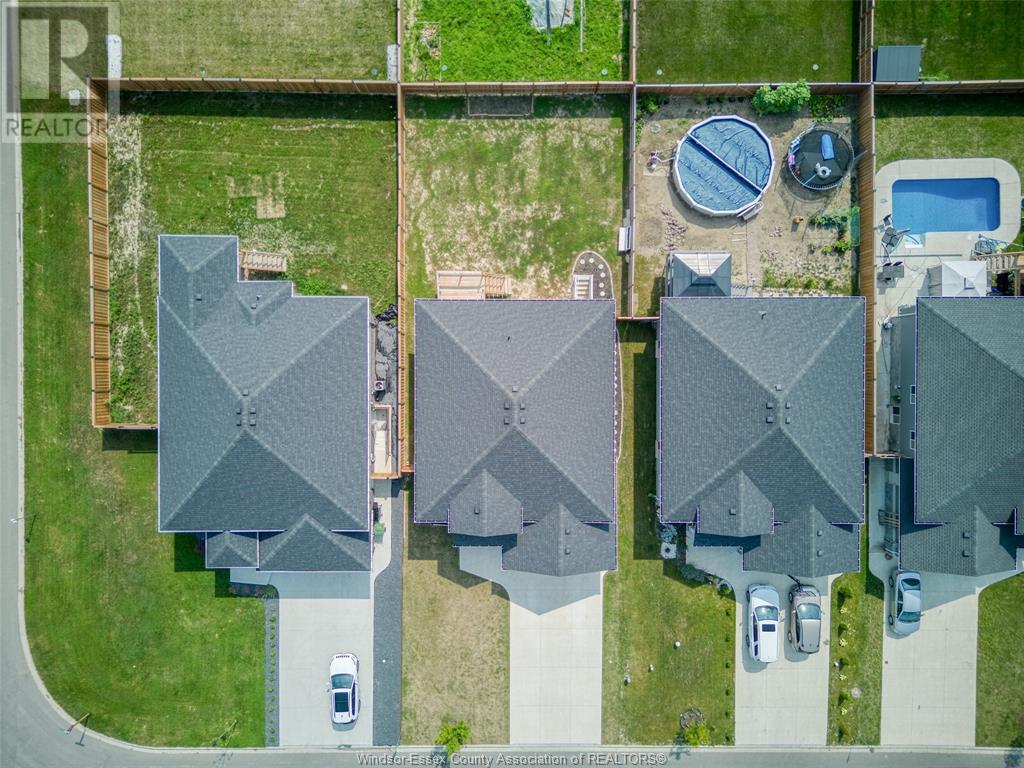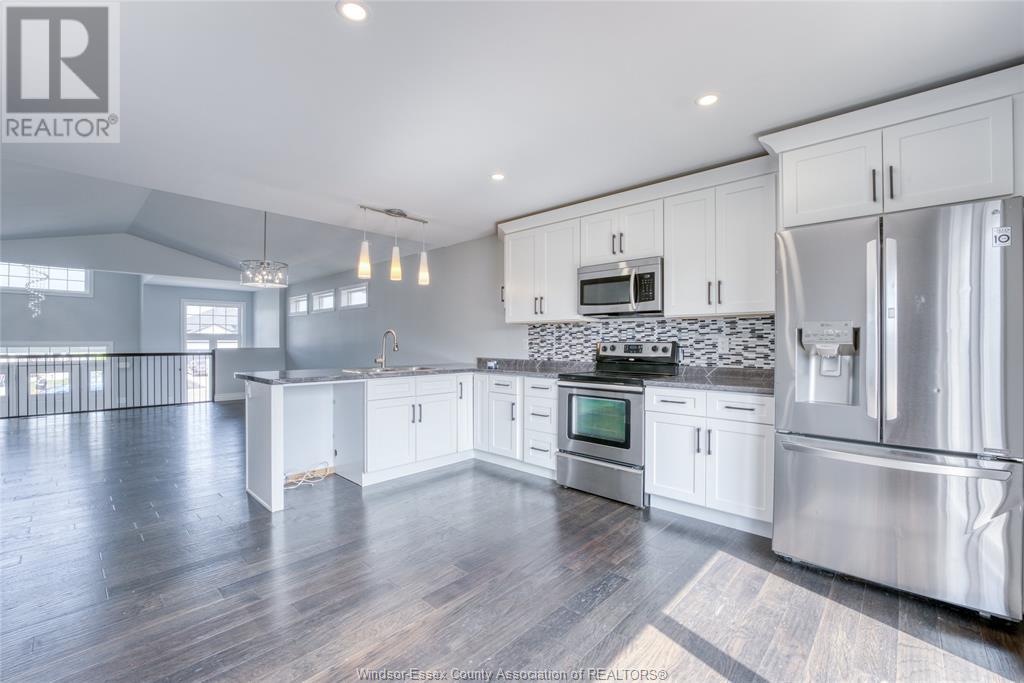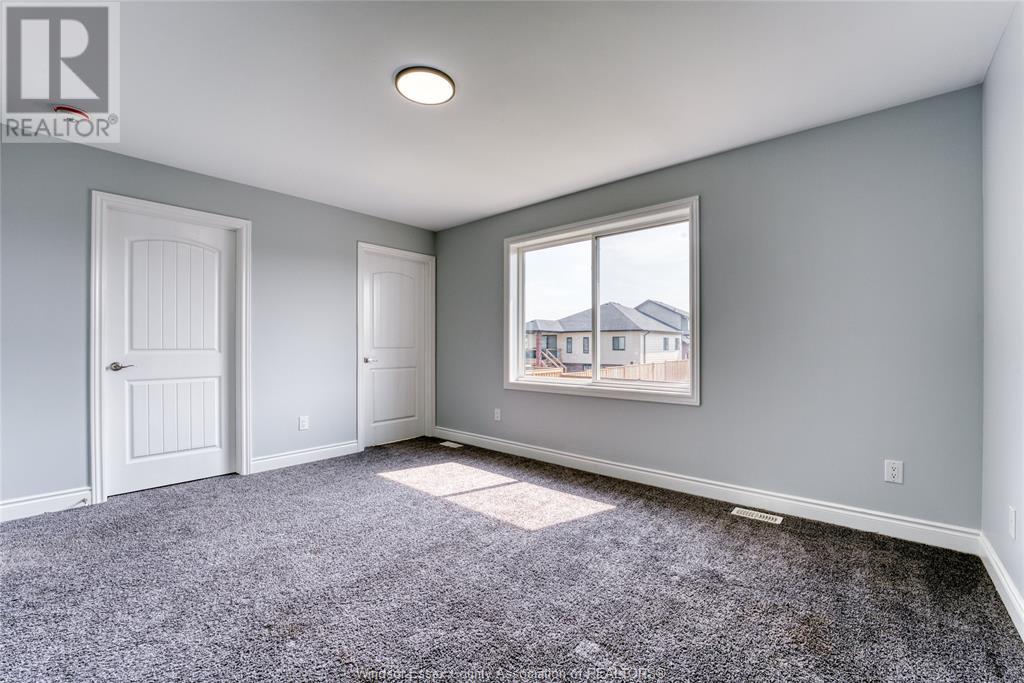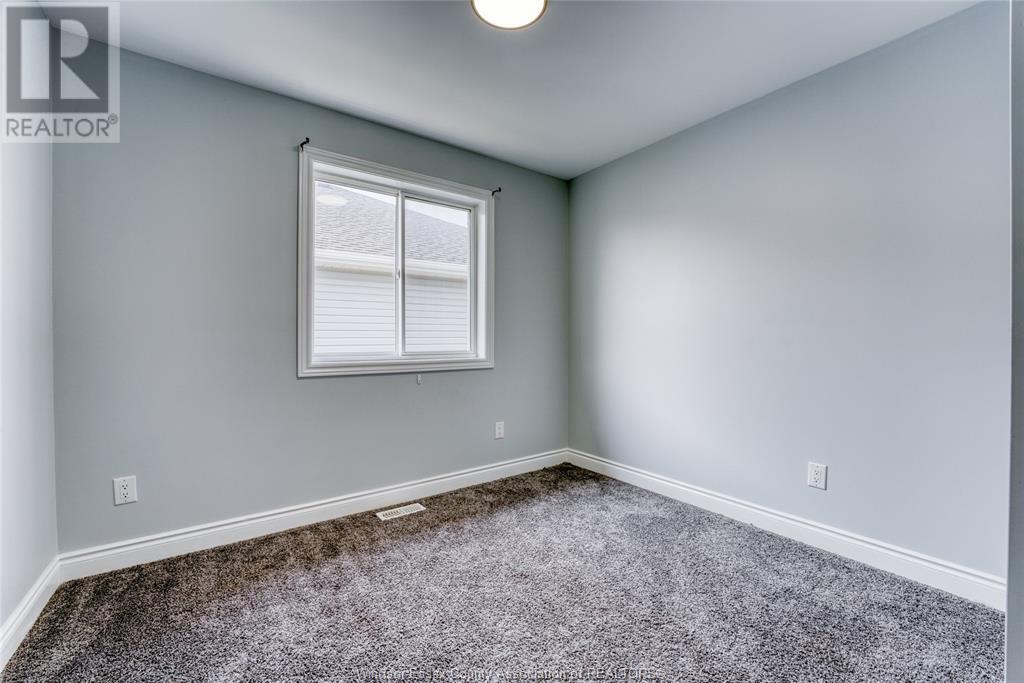302 Boyle Street Amherstburg, Ontario N9V 0A9
$739,900
Welcome to 302 Boyle, in the beautiful Kingsbridge South neighborhood of Amherstburg. Only 4 yrs old, this tastefully designed raised ranch features 3+1 bedrooms and 3.5 baths. The main floor boasts 8 ft cathedral ceiling in the living/dining rooms, with engineered hardwood flooring throughout these areas. Open concept kitchen/dining includes a spacious pantry and walkout to a large rear yard. The main floor features a primary bedroom with walk-in closet and ensuite bath, 2 additional bedrooms, & a spacious 4-piece bath. The fully finished basement with grade entrance is set up perfect for an in-law suite, featuring a 2nd kitchen, family room, dining room, 1.5 baths, and a large bedroom with walk-in closet. A large concrete drive and double garage make this a perfect home for a growing family, & is only 20 min. to the new Gordie Howe International Bridge. (id:52143)
Property Details
| MLS® Number | 24020854 |
| Property Type | Single Family |
| Features | Concrete Driveway, Finished Driveway |
Building
| Bathroom Total | 4 |
| Bedrooms Above Ground | 3 |
| Bedrooms Below Ground | 1 |
| Bedrooms Total | 4 |
| Appliances | Dryer, Microwave Range Hood Combo, Refrigerator, Stove, Washer |
| Architectural Style | Raised Ranch |
| Constructed Date | 2020 |
| Construction Style Attachment | Detached |
| Cooling Type | Central Air Conditioning |
| Exterior Finish | Aluminum/vinyl, Brick, Other |
| Flooring Type | Carpeted, Ceramic/porcelain, Hardwood |
| Foundation Type | Concrete |
| Half Bath Total | 1 |
| Heating Fuel | Natural Gas |
| Heating Type | Forced Air, Furnace, Heat Recovery Ventilation (hrv) |
| Size Interior | 1439 Sqft |
| Total Finished Area | 1439 Sqft |
| Type | House |
Parking
| Garage |
Land
| Acreage | No |
| Fence Type | Fence |
| Size Irregular | 50.89x127.95 |
| Size Total Text | 50.89x127.95 |
| Zoning Description | R1 |
Rooms
| Level | Type | Length | Width | Dimensions |
|---|---|---|---|---|
| Basement | Utility Room | 10.8 x 4.2 | ||
| Basement | Living Room | 20.2 x 13.2 | ||
| Basement | Family Room | 19.8 x 13.5 | ||
| Basement | 2pc Bathroom | 3.8 x 4.2 | ||
| Basement | 4pc Bathroom | 9.1 x 5.1 | ||
| Basement | Bedroom | 15.4 x 8.8 | ||
| Basement | Kitchen/dining Room | 13.1 x 5.6 | ||
| Main Level | Bedroom | 14.7 x 10.1 | ||
| Main Level | Bedroom | 10.8 x 10.1 | ||
| Main Level | 4pc Ensuite Bath | 8.6 x 5.7 | ||
| Main Level | Primary Bedroom | 14.8 x 11.8 | ||
| Main Level | 4pc Bathroom | 8.1 x 8.3 | ||
| Main Level | Kitchen | 12.9 x 15.8 | ||
| Main Level | Living Room/dining Room | 17.7 x 19.4 | ||
| Main Level | Foyer | 13.2 x 8 |
https://www.realtor.ca/real-estate/27392165/302-boyle-street-amherstburg
Interested?
Contact us for more information





















































