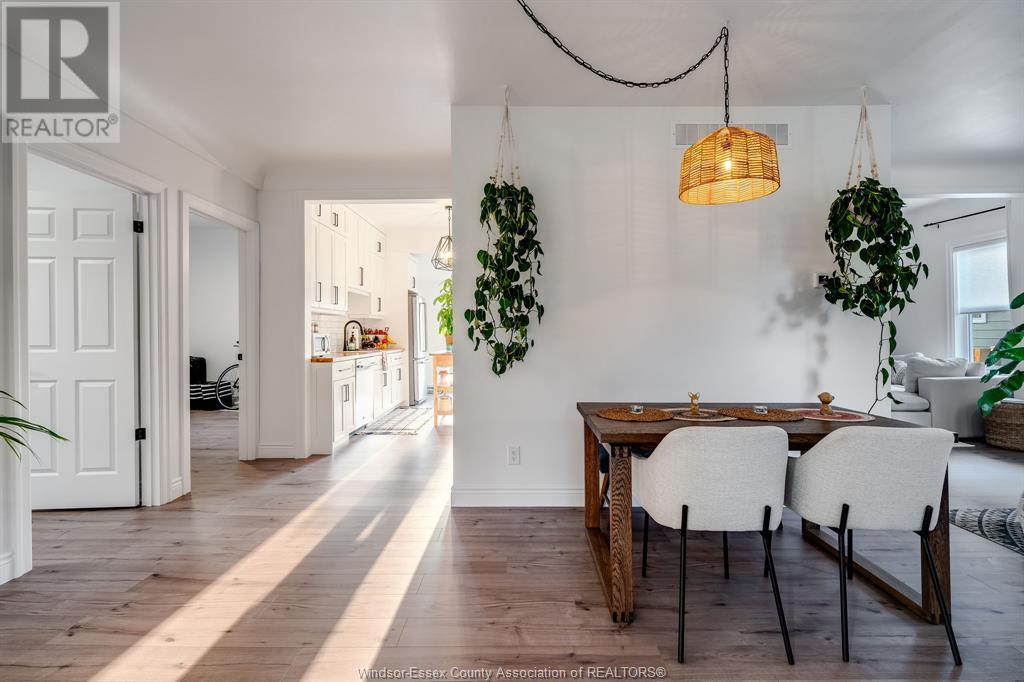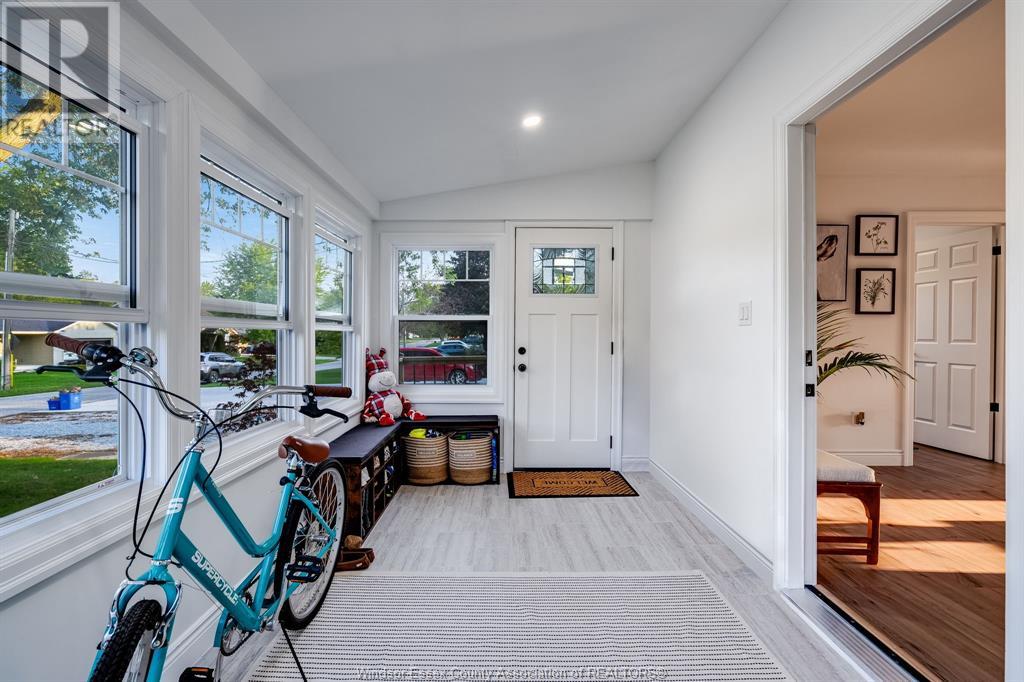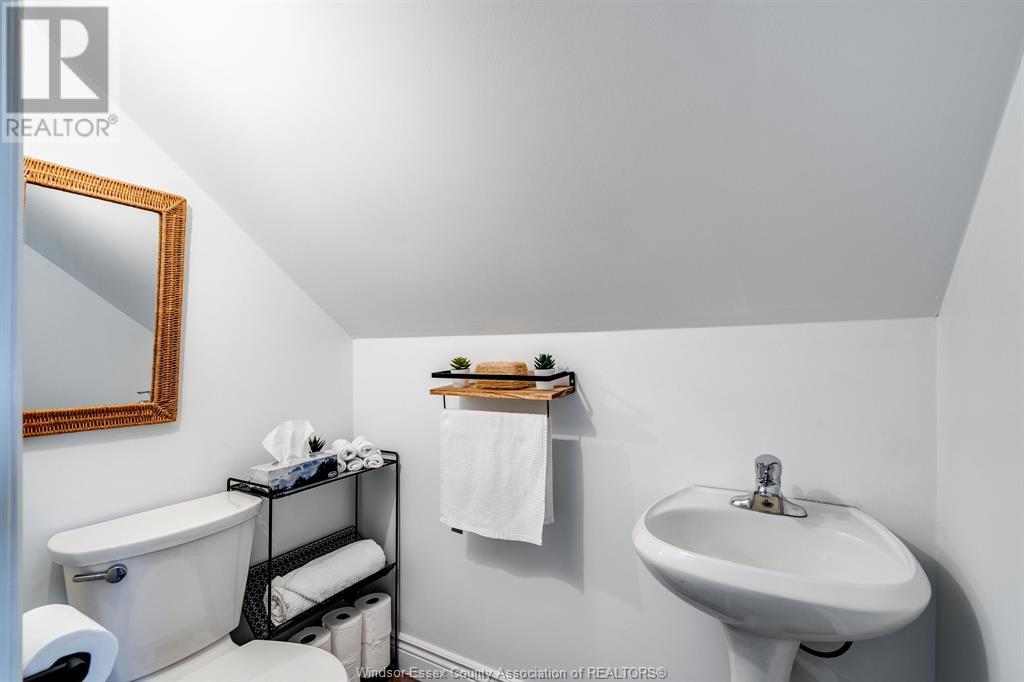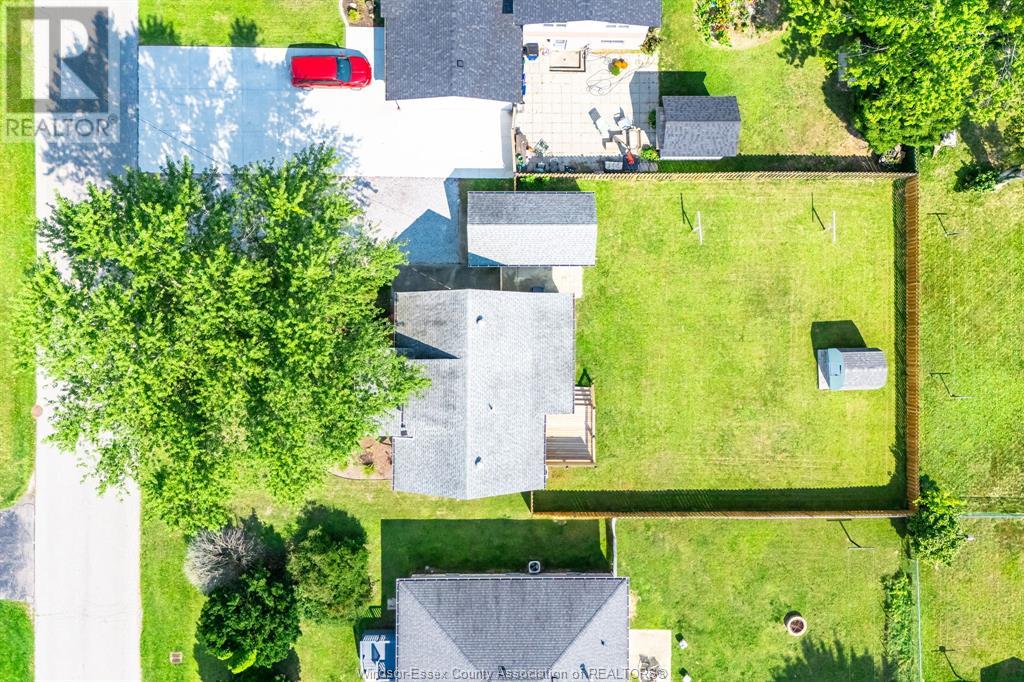185 Baird Avenue Wheatley, Ontario N0P 2P0
$399,900
Welcome to this charming 1.5 storey home nestled on a quiet street in a desirable neighbourhood. The bright & inviting 3 season sunroom, leads you into an open concept din, kit, liv and den area w/lrg windows that flood the space with natural light, creating a warm and inviting atmosphere that you will want to call home. The main floor boasts 2 spacious bdrms, a 4-pc bath & laun rm. The expansive loft area w/a 2 pc bath on the 2nd floor provides versatile living space, currently used as the prim. bdrm. The unfinished basement offers high ceilings, 4 pc bath & an abundance of space for potential customization--lots of room for growing. A home with character and modern updates—ready for you to make it your own! Updates incl: new kit, laun rm, baths, new flooring all throughout (LVT & carpet), mostly new windows, new doors, fresh paint, eaves-troughs, new back deck w/privacy wall & fully fenced in backyard). Don’t miss out on this spectacular home, book your own private showing today! (id:52143)
Property Details
| MLS® Number | 24021137 |
| Property Type | Single Family |
| Features | Double Width Or More Driveway, Front Driveway, Gravel Driveway |
Building
| Bathroom Total | 3 |
| Bedrooms Above Ground | 2 |
| Bedrooms Below Ground | 1 |
| Bedrooms Total | 3 |
| Appliances | Dishwasher, Dryer, Refrigerator, Stove, Washer |
| Constructed Date | 1930 |
| Construction Style Attachment | Detached |
| Cooling Type | Central Air Conditioning |
| Exterior Finish | Aluminum/vinyl |
| Flooring Type | Carpeted, Cushion/lino/vinyl |
| Foundation Type | Block |
| Half Bath Total | 1 |
| Heating Fuel | Natural Gas |
| Heating Type | Forced Air, Furnace |
| Stories Total | 2 |
| Type | House |
Parking
| Detached Garage | |
| Garage |
Land
| Acreage | No |
| Fence Type | Fence |
| Landscape Features | Landscaped |
| Size Irregular | 66.28x132.46 |
| Size Total Text | 66.28x132.46 |
| Zoning Description | Res |
Rooms
| Level | Type | Length | Width | Dimensions |
|---|---|---|---|---|
| Second Level | 2pc Bathroom | Measurements not available | ||
| Second Level | Bedroom | Measurements not available | ||
| Lower Level | 4pc Bathroom | Measurements not available | ||
| Lower Level | Storage | Measurements not available | ||
| Main Level | 4pc Bathroom | Measurements not available | ||
| Main Level | Sunroom | Measurements not available | ||
| Main Level | Bedroom | Measurements not available | ||
| Main Level | Primary Bedroom | Measurements not available | ||
| Main Level | Laundry Room | Measurements not available | ||
| Main Level | Den | Measurements not available | ||
| Main Level | Living Room | Measurements not available | ||
| Main Level | Dining Room | Measurements not available | ||
| Main Level | Kitchen | Measurements not available |
https://www.realtor.ca/real-estate/27411247/185-baird-avenue-wheatley
Interested?
Contact us for more information





















































