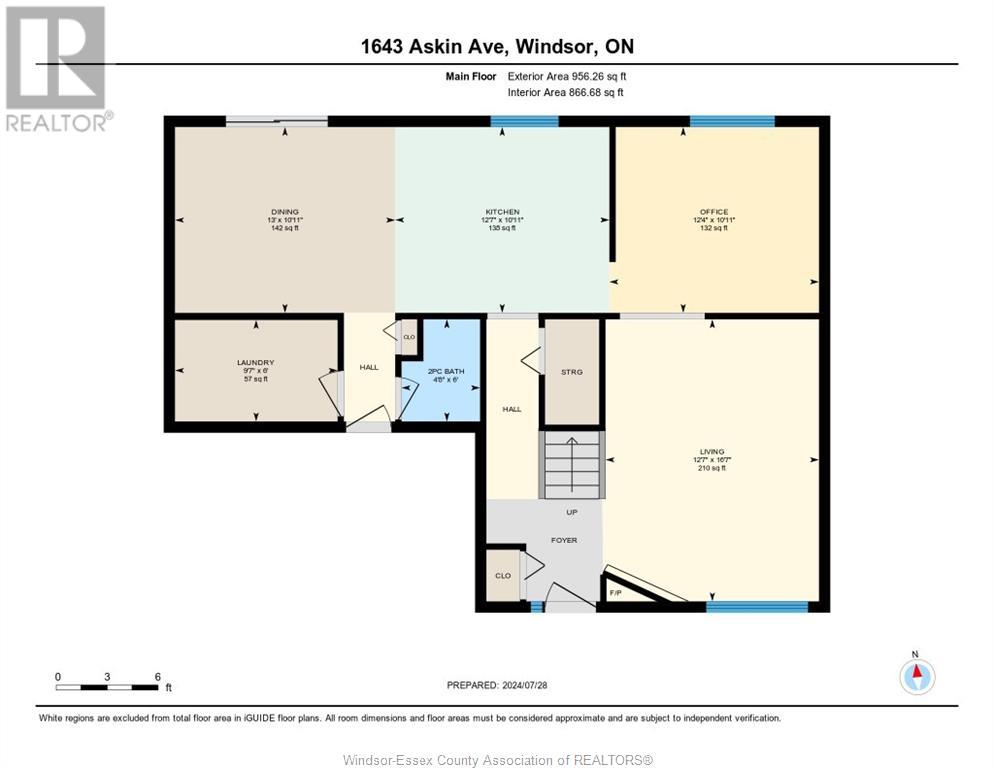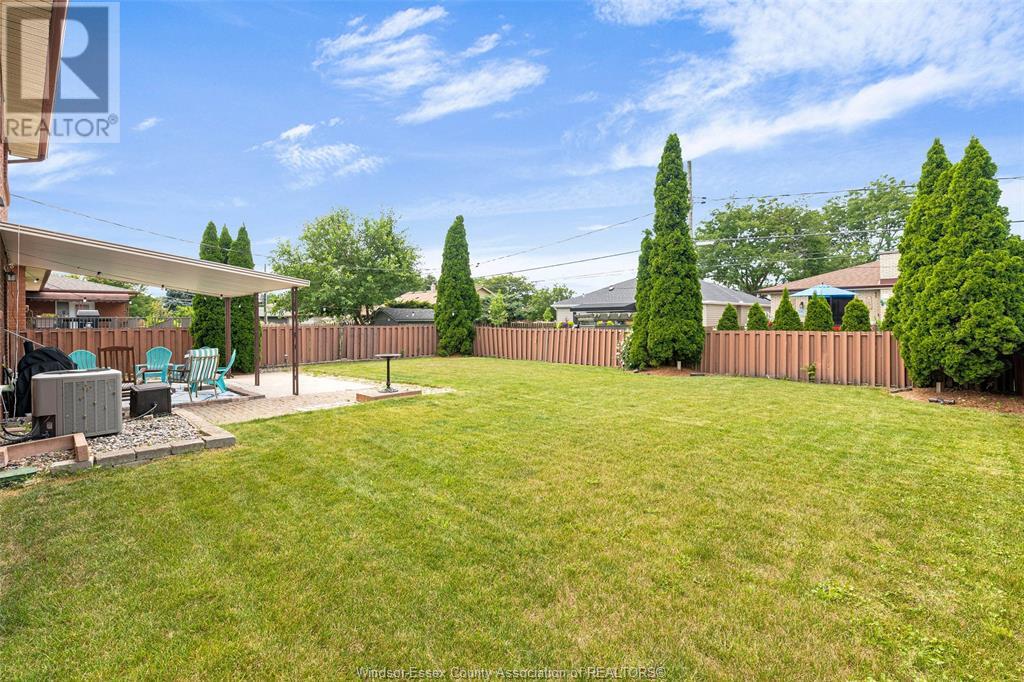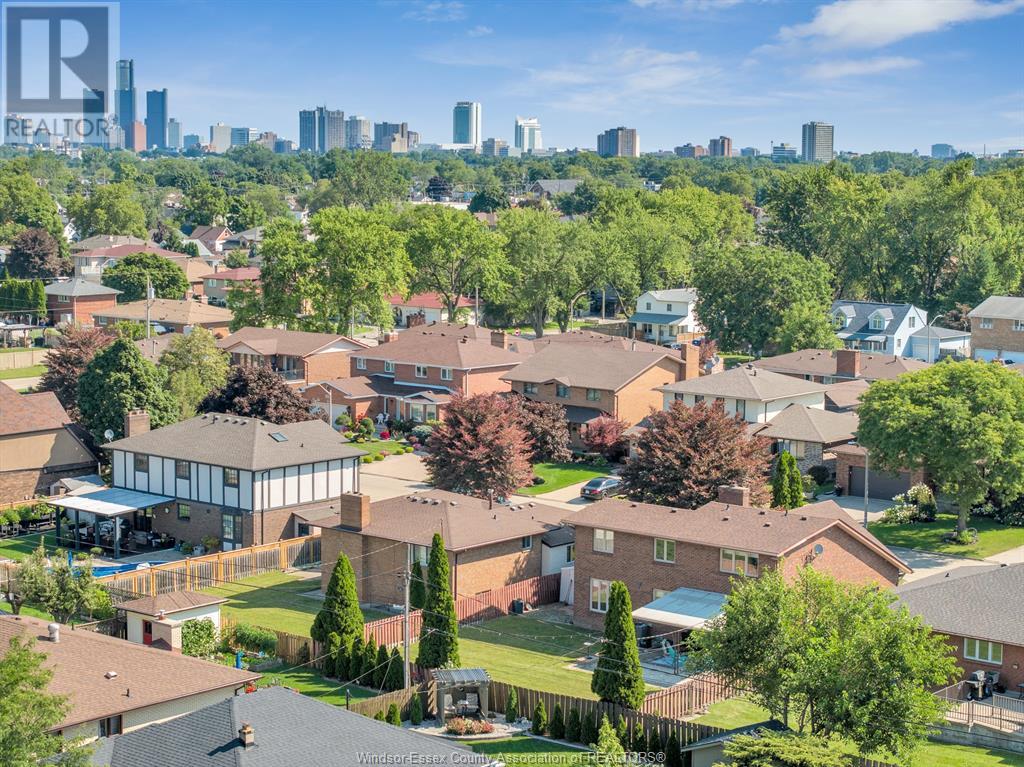3 Bedroom
3 Bathroom
1900 sqft
Fireplace
Central Air Conditioning, Fully Air Conditioned
Forced Air, Furnace
$629,900
Discover this exceptional home in a prestigious neighborhood, perfectly situated close to all amenities. This brick-to-roof residence features a unique layout with quality hardwood flooring throughout, a vaulted ceiling, central vacuum system, and main floor laundry. The spacious primary bedroom includes an additional room ideal for an XL walk-in closet, nursery, or bedroom lounge area. Enjoy the luxury of updated bathrooms, new flooring, paint, & trim on the upper level. The covered patio & spacious backyard, complete with an in-ground wifi sprinkler system, provide a perfect outdoor retreat. Additional highlights incl an attached garage w/inside entry & access to a well-maintained 4ft cemented crawl space, ensuring ample storage space. Jusr 5 mins from Dominion Mosque, a 10-minute drive to the U of Windsor, mins from Northwood, Massey & Holy Names schools, & just 15 mins from the U.S. border. Plus, it's only a 4-minute walk from transit, adding convenience. Call for a showing today! (id:52143)
Property Details
|
MLS® Number
|
24017557 |
|
Property Type
|
Single Family |
|
Features
|
Double Width Or More Driveway, Paved Driveway, Concrete Driveway, Front Driveway |
Building
|
Bathroom Total
|
3 |
|
Bedrooms Above Ground
|
3 |
|
Bedrooms Total
|
3 |
|
Appliances
|
Dishwasher, Dryer, Refrigerator, Stove, Washer |
|
Construction Style Attachment
|
Detached |
|
Cooling Type
|
Central Air Conditioning, Fully Air Conditioned |
|
Exterior Finish
|
Brick |
|
Fireplace Fuel
|
Gas |
|
Fireplace Present
|
Yes |
|
Fireplace Type
|
Insert |
|
Flooring Type
|
Ceramic/porcelain, Cushion/lino/vinyl |
|
Foundation Type
|
Block |
|
Half Bath Total
|
1 |
|
Heating Fuel
|
Natural Gas |
|
Heating Type
|
Forced Air, Furnace |
|
Stories Total
|
2 |
|
Size Interior
|
1900 Sqft |
|
Total Finished Area
|
1900 Sqft |
|
Type
|
House |
Parking
|
Attached Garage
|
|
|
Garage
|
|
|
Inside Entry
|
|
Land
|
Acreage
|
No |
|
Size Irregular
|
60x107 |
|
Size Total Text
|
60x107 |
|
Zoning Description
|
Rd1.1 |
Rooms
| Level |
Type |
Length |
Width |
Dimensions |
|
Second Level |
3pc Bathroom |
|
|
Measurements not available |
|
Second Level |
3pc Ensuite Bath |
|
|
Measurements not available |
|
Second Level |
Bedroom |
|
|
Measurements not available |
|
Second Level |
Bedroom |
|
|
Measurements not available |
|
Second Level |
Primary Bedroom |
|
|
Measurements not available |
|
Main Level |
2pc Bathroom |
|
|
Measurements not available |
|
Main Level |
Family Room |
|
|
Measurements not available |
|
Main Level |
Laundry Room |
|
|
Measurements not available |
|
Main Level |
Foyer |
|
|
Measurements not available |
|
Main Level |
Kitchen/dining Room |
|
|
Measurements not available |
|
Main Level |
Dining Room |
|
|
Measurements not available |
|
Main Level |
Living Room/fireplace |
|
|
Measurements not available |
https://www.realtor.ca/real-estate/27231480/1643-askin-windsor











































