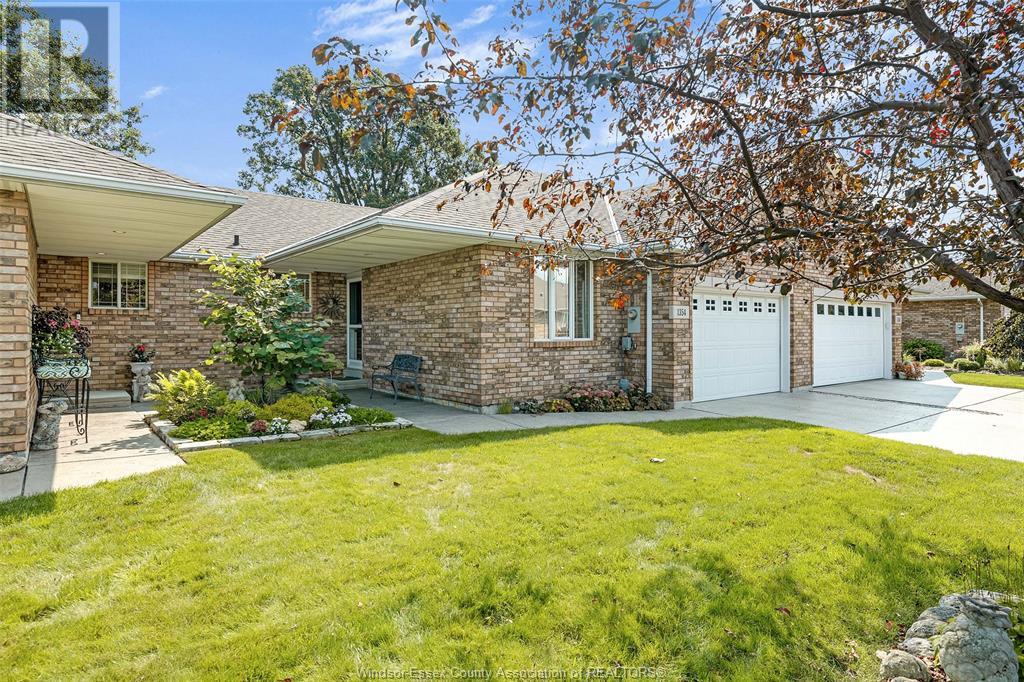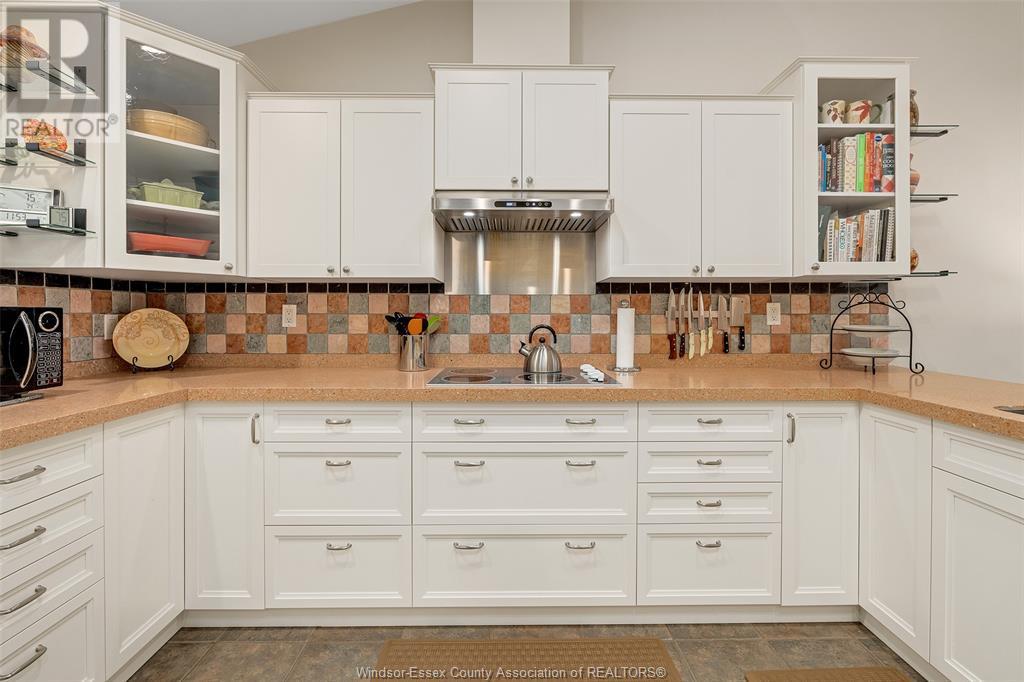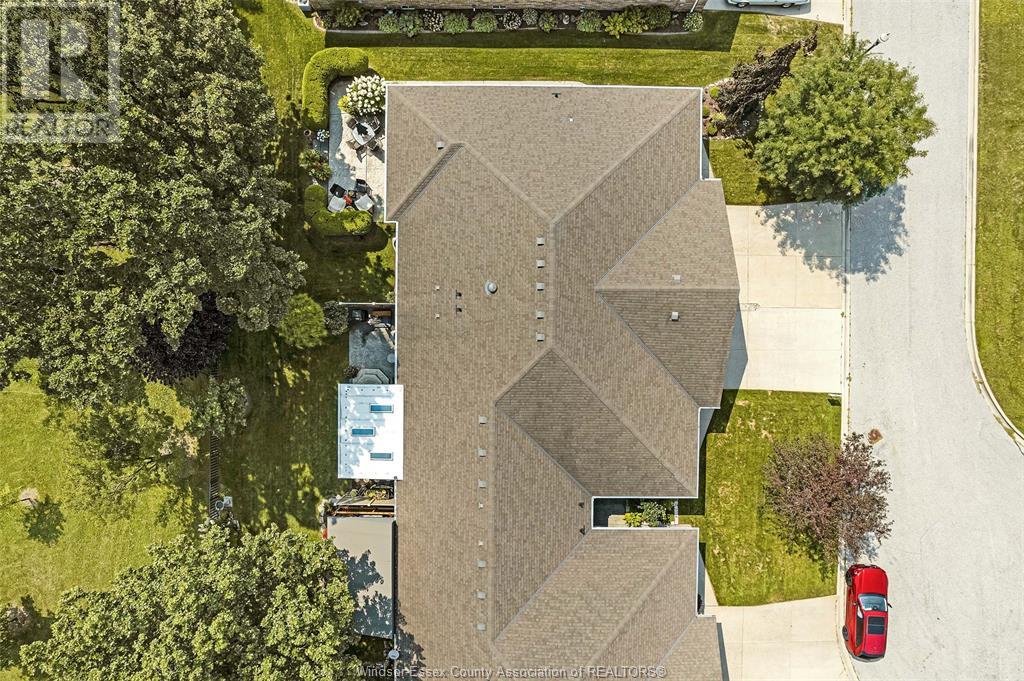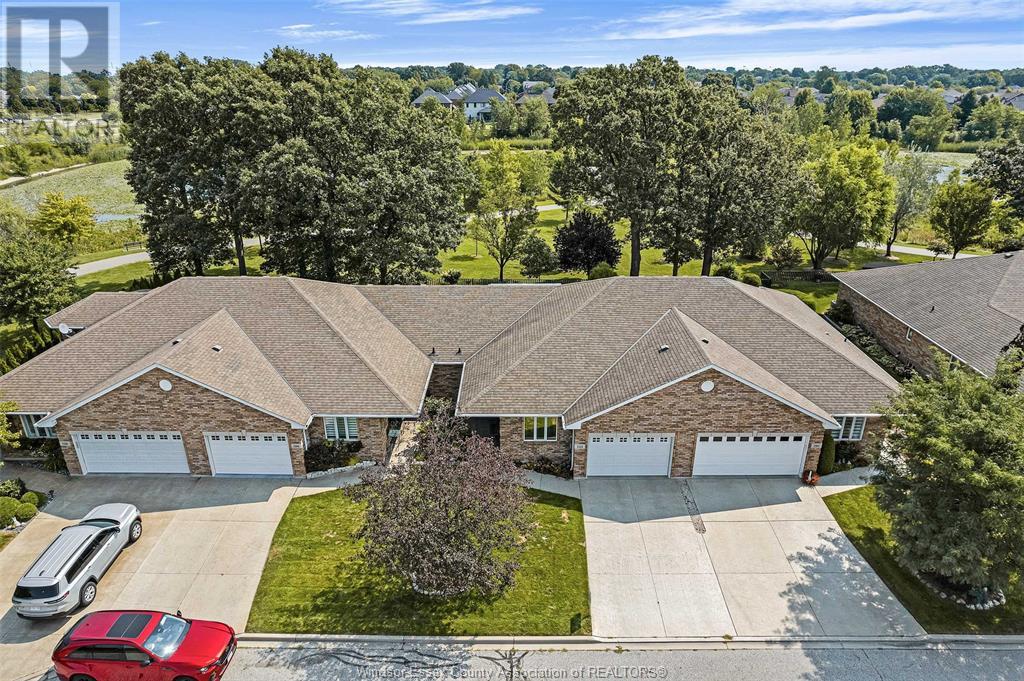1354 Blue Heron Windsor, Ontario N8P 1M8
$649,900Maintenance, Ground Maintenance, Exterior Maintenance
$90 Monthly
Maintenance, Ground Maintenance, Exterior Maintenance
$90 MonthlyRight on Blue Heron Lake's Peninsula! Surrounded by the Lake on Both the Rear & Front of this Immaculate Townhome, with a Private Cul de Sac, makes this the Rarest /Best setting in Blue Heron! Plus relaxing rear Professional Sun rm overlooks the Lake & trails, delivers the Unmatched Peaceful Park & Water lifestyle, you've been Looking For! Truly Unique Impressive flr plan(unlike others)-Bright Wide Open right from XL foyer to a smartly ""Turned"" X-wide spacious fam rm+cath-ceiling & Sun rm. Updated Kit, Newer b-in Oven, pantry cabs, XL b/bar, granite, tile b/splash, Com-Grade fan. Nice h/wood thruout( no carpets). Large Master: whirl pool Ensuite+walkin closet. Main bath Renovated with full Walkin Shower, across from 2nd brm. Laundry is mn flr. All Plumbing Lines replaced thru-out(No Kytec). Nice Lower finish fam rm(open ceiling) rough-in for 3rd bath, storage & part crawl storage. Oversized 1.5 car Gar, can Park 2 car Wide. Assoc.fee $90/mon=snow/grass/roof. A ""Must See""! (id:52143)
Property Details
| MLS® Number | 24018927 |
| Property Type | Single Family |
| Features | Cul-de-sac |
Building
| Bathroom Total | 2 |
| Bedrooms Above Ground | 2 |
| Bedrooms Total | 2 |
| Cooling Type | Central Air Conditioning |
| Exterior Finish | Brick |
| Flooring Type | Ceramic/porcelain, Hardwood |
| Foundation Type | Concrete |
| Heating Fuel | Natural Gas |
| Heating Type | Forced Air, Furnace |
| Type | Row / Townhouse |
Parking
| Garage | 2 |
Land
| Acreage | No |
| Landscape Features | Landscaped |
| Size Irregular | 35.01x103.81' |
| Size Total Text | 35.01x103.81' |
| Zoning Description | Res |
Rooms
| Level | Type | Length | Width | Dimensions |
|---|---|---|---|---|
| Lower Level | Storage | Measurements not available | ||
| Lower Level | Utility Room | Measurements not available | ||
| Lower Level | Family Room | Measurements not available | ||
| Main Level | 4pc Ensuite Bath | Measurements not available | ||
| Main Level | 3pc Bathroom | Measurements not available | ||
| Main Level | Living Room | Measurements not available | ||
| Main Level | Dining Room | Measurements not available | ||
| Main Level | Bedroom | Measurements not available | ||
| Main Level | Primary Bedroom | Measurements not available | ||
| Main Level | Laundry Room | Measurements not available | ||
| Main Level | Eating Area | Measurements not available | ||
| Main Level | Kitchen | Measurements not available | ||
| Main Level | Foyer | Measurements not available |
https://www.realtor.ca/real-estate/27295977/1354-blue-heron-windsor
Interested?
Contact us for more information











































