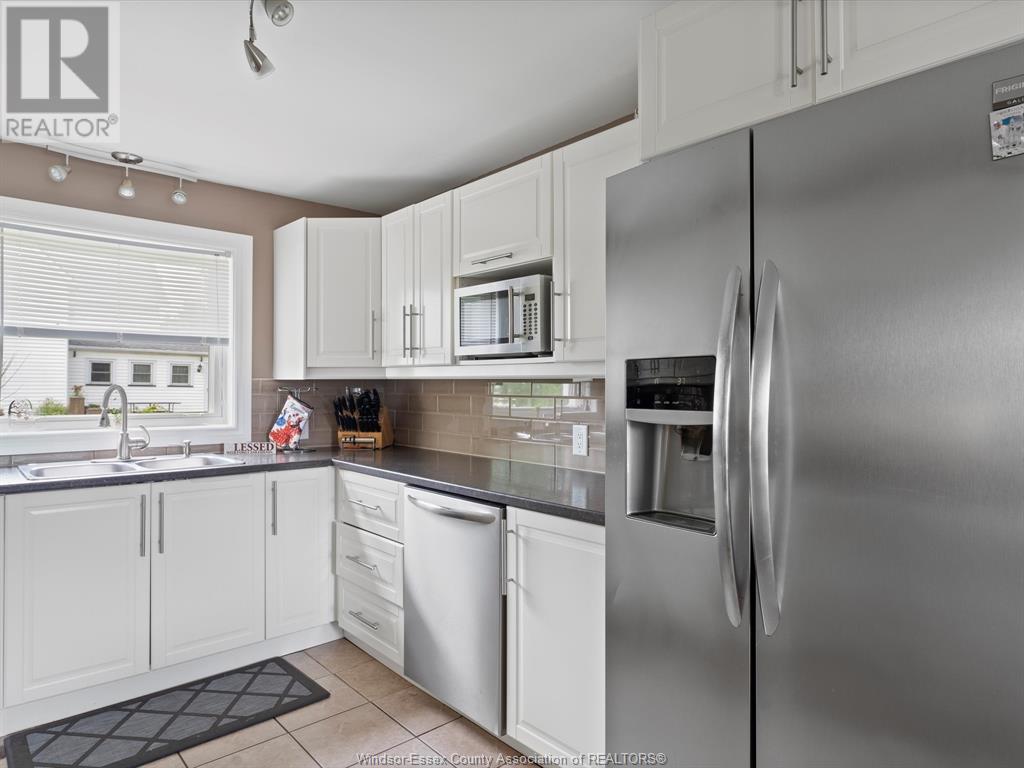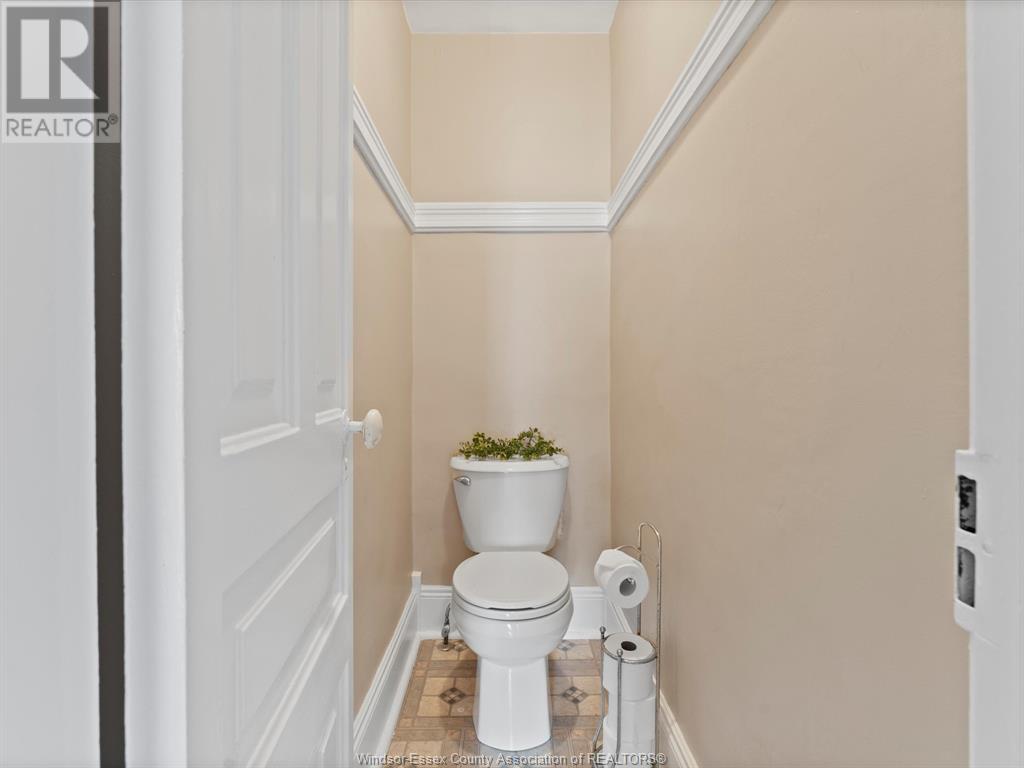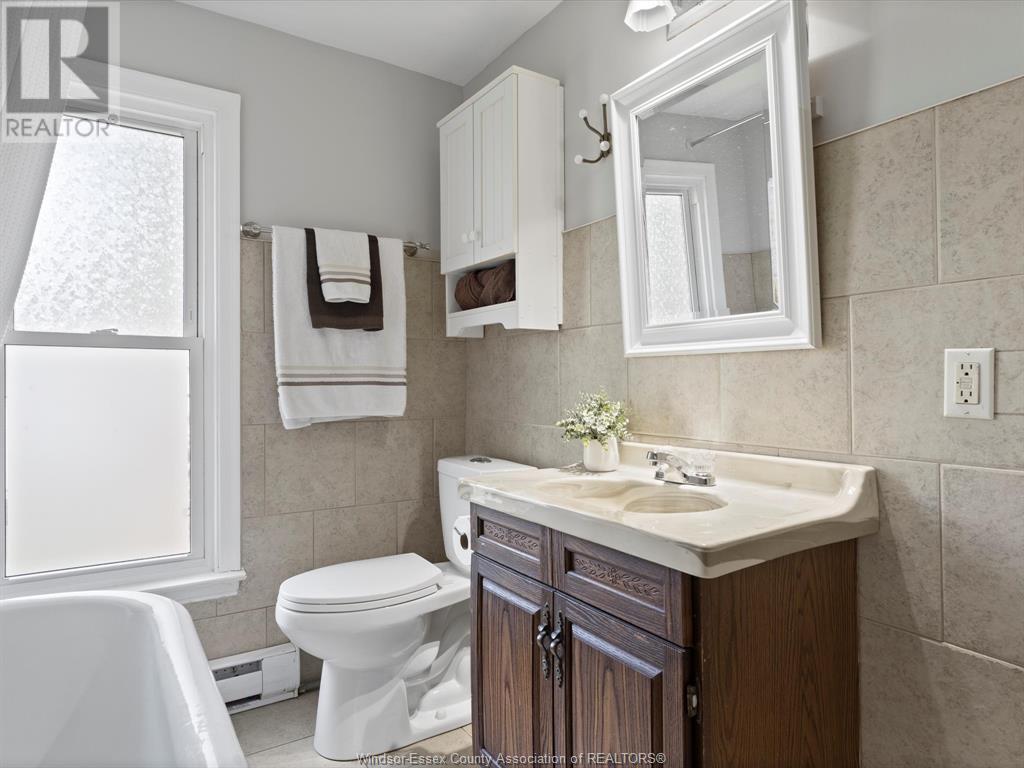5 Bedroom
3 Bathroom
Above Ground Pool
Central Air Conditioning
Baseboard Heaters, Forced Air, Furnace
Landscaped
$899,999
Welcome investors, multi-generational families & savvy home owners, this one of a kind property is a fantastic opportunity in the heart of Harrow. Beautiful large legal duplex situated on a DOUBLE lot, brand new roof, ample parking, 1 car insulated garage/workshop, 2x sheds (1 shed w/power & water), a/g pool. Main level unit ft. 2 beds, 1 full bath, living rm, gorgeous kitchen/din rm, glorious sunroom drenched in natural light, hardwood flrs, forced air furnace & A/C, tankless h/w heater+spacious back deck w/gas BBQ hookup. Upper Unit fts, 3bds, 1full bth+ a 1pc bath, kitchen, large living rm/dining rm, laundry rm, walk-in closet, window a/c+baseboard heat. Hydro separately metered/water shared/gas main unit only. Two access points to upper unit (1 separate exterior entrance+1 interior), interior access allows for both units to be used as one massive family home if desired. Great income potential or multi-family equity builder + opportunity to severe. Zoned Res w/Commercial Designation (id:52143)
Property Details
|
MLS® Number
|
24020461 |
|
Property Type
|
Single Family |
|
Features
|
Double Width Or More Driveway, Front Driveway, Gravel Driveway, Side Driveway |
|
Pool Features
|
Pool Equipment |
|
Pool Type
|
Above Ground Pool |
Building
|
Bathroom Total
|
3 |
|
Bedrooms Above Ground
|
5 |
|
Bedrooms Total
|
5 |
|
Appliances
|
Dishwasher, Dryer, Washer, Window Air Conditioner, Two Stoves |
|
Construction Style Attachment
|
Detached |
|
Cooling Type
|
Central Air Conditioning |
|
Exterior Finish
|
Aluminum/vinyl |
|
Flooring Type
|
Carpeted, Ceramic/porcelain, Hardwood, Laminate |
|
Half Bath Total
|
1 |
|
Heating Fuel
|
Electric, Natural Gas |
|
Heating Type
|
Baseboard Heaters, Forced Air, Furnace |
|
Stories Total
|
2 |
|
Type
|
Duplex |
Parking
Land
|
Acreage
|
No |
|
Fence Type
|
Fence |
|
Landscape Features
|
Landscaped |
|
Size Irregular
|
103.07x164.28 |
|
Size Total Text
|
103.07x164.28 |
|
Zoning Description
|
Res |
Rooms
| Level |
Type |
Length |
Width |
Dimensions |
|
Second Level |
1pc Bathroom |
|
|
2.11 x 5.9 |
|
Second Level |
Bedroom |
|
|
6.11 x 9.8 |
|
Second Level |
Bedroom |
|
|
9.4 x 10.2 |
|
Second Level |
Primary Bedroom |
|
|
10.5 x 13.2 |
|
Second Level |
Laundry Room |
|
|
5.1 x 7.3 |
|
Second Level |
Storage |
|
|
4 x 3.5 |
|
Second Level |
4pc Bathroom |
|
|
9.9 x 11.10 |
|
Second Level |
Kitchen |
|
|
9.9 x 11.10 |
|
Second Level |
Dining Room |
|
|
13.3 x 8.11 |
|
Second Level |
Living Room |
|
|
17.11 x 8.10 |
|
Second Level |
Foyer |
|
|
3.3 x 3.5 |
|
Main Level |
Sunroom |
|
|
9.5 x 13.4 |
|
Main Level |
Living Room |
|
|
15.5 x 12 |
|
Main Level |
Foyer |
|
|
3.3 x 3.9 |
|
Main Level |
Laundry Room |
|
|
7.7 x 8.10 |
|
Main Level |
4pc Bathroom |
|
|
7.7 x 6.7 |
|
Main Level |
Bedroom |
|
|
10.8 x 11.10 |
|
Main Level |
Primary Bedroom |
|
|
9.2 x 20.2 |
|
Main Level |
Den |
|
|
10.8 x 11.1 |
|
Main Level |
Dining Room |
|
|
12.3 x 9.7 |
|
Main Level |
Kitchen |
|
|
11.2 x 9.7 |
|
Main Level |
Foyer |
|
|
3 x 5.3 |
https://www.realtor.ca/real-estate/27375593/134-queen-street-harrow





















































