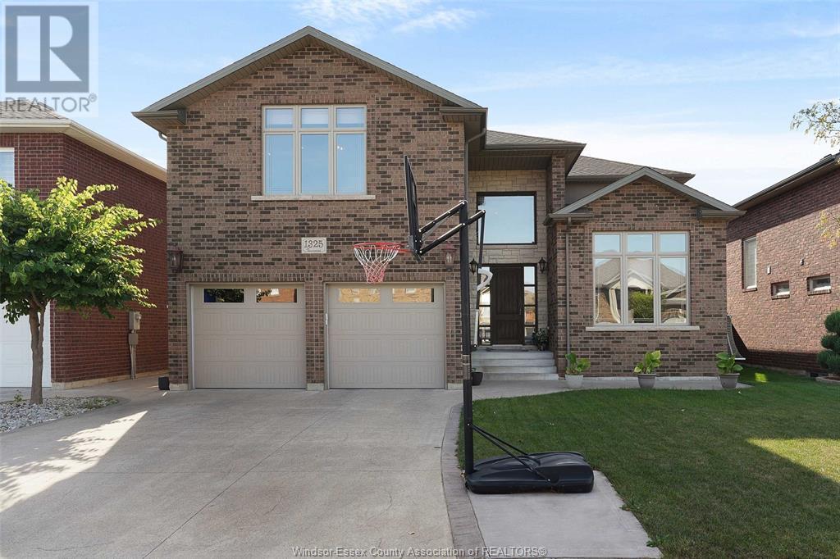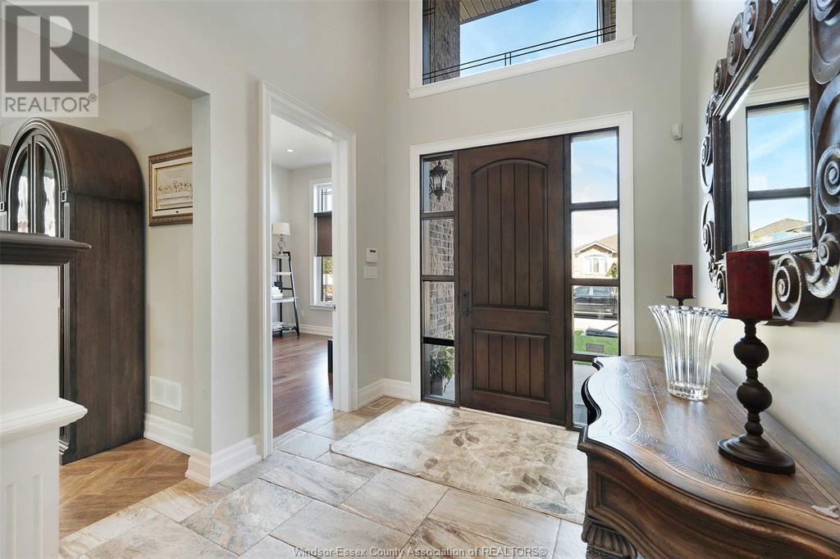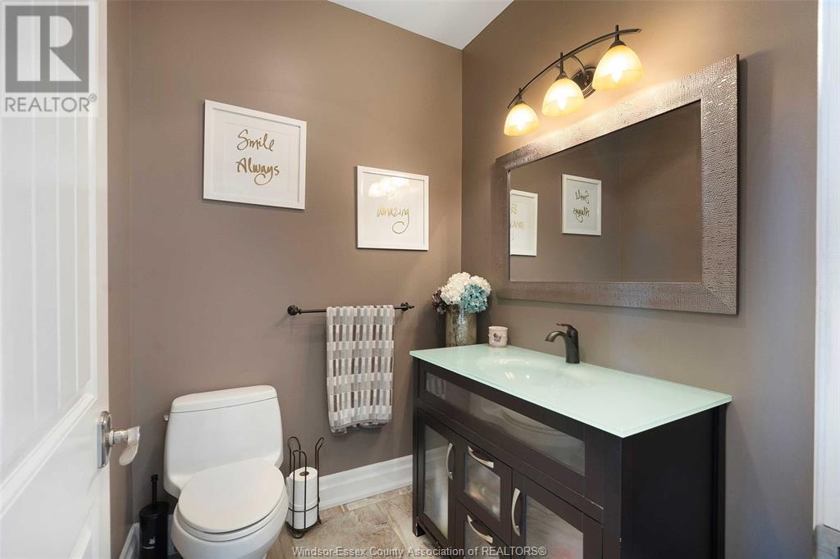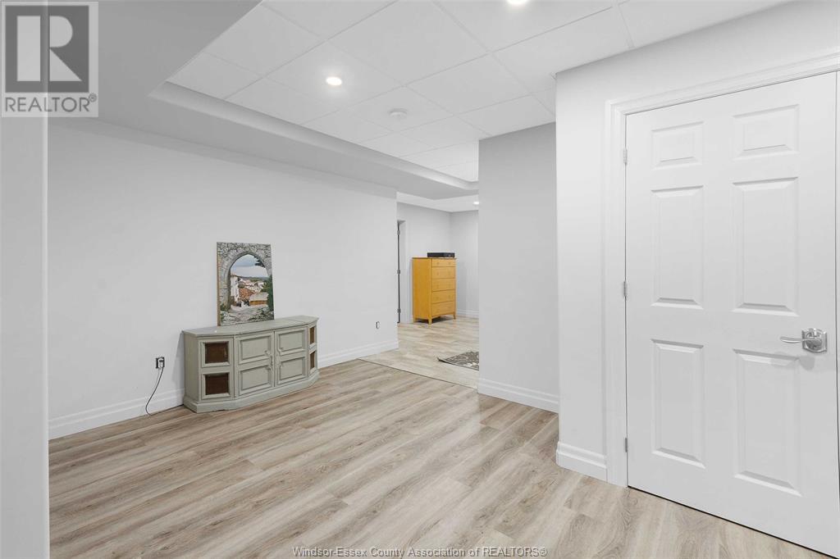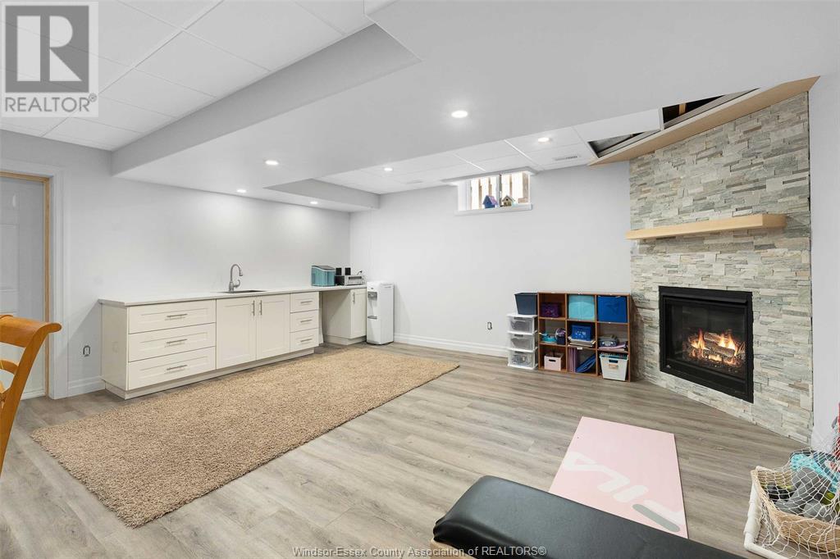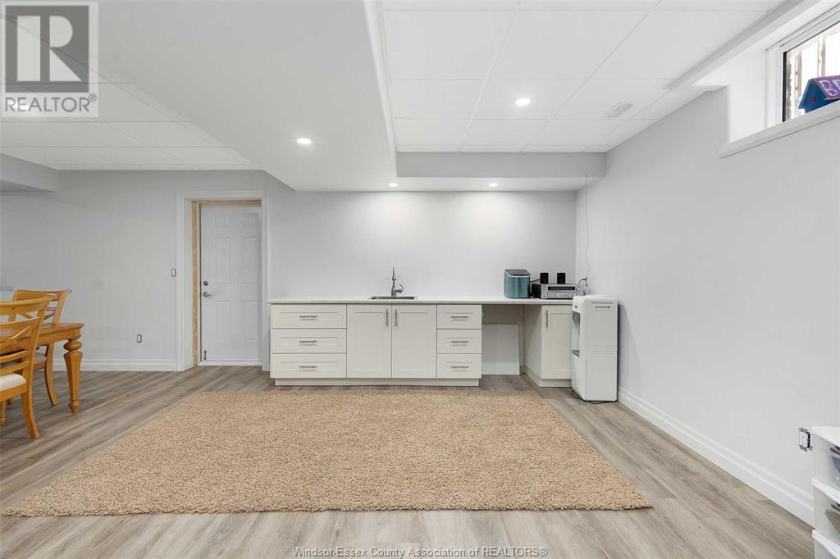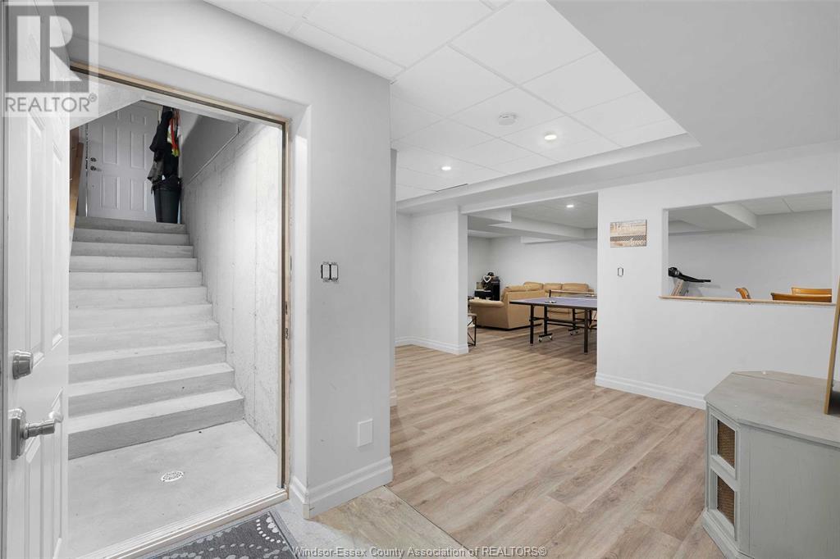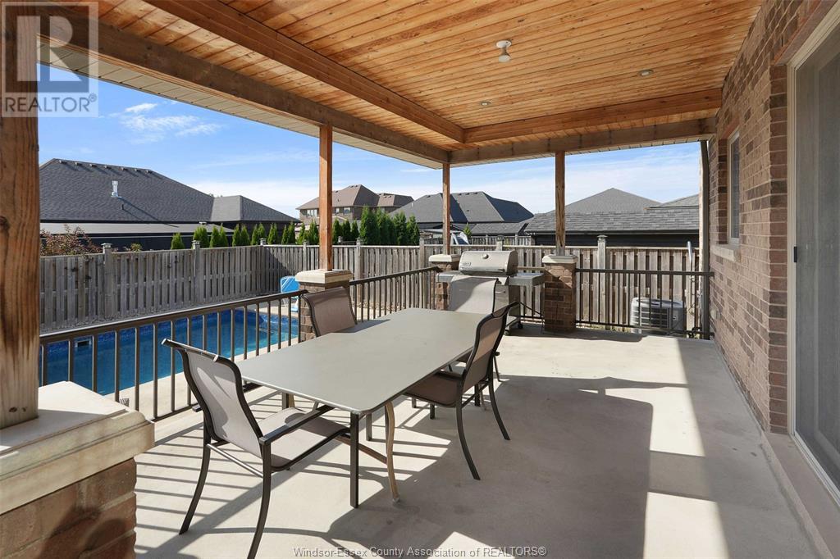1325 Inverness Avenue Windsor, Ontario N8P 0B1
$1,299,900
WELCOME TO 1325 INVERNESS AVE, A STUNNING 4 BEDROOM, 5 BATH, 3777 SQFT CUSTOM-BUILT FULL BRICK 2-STOREY HOME IN SOUGHT-AFTER EAST RIVERSIDE. THE MAIN FLOOR OFFERS 9FT CEILINGS, AN OFFICE, 2PC POWDER ROOM, LAUNDRY ROOM, LARGE LIVING AREA, WALK IN PANTRY, CHEFS KITCHEN WITH GORGEOUS CABINETS, AN ISLAND WITH GRANITE COUNTER TOPS AND A FORMAL DINING ROOM. THE 2ND FLOOR FEATURES A MASSIVE PRIMARY BEDROOM WITH A WALK-IN CLOSET AND 4PC ENSUITE, 2ND AND 3RD BEDROOMS WITH 5PC JACK & JILL BATH AND WALK-IN CLOSETS. A 4TH BEDROOM AND A 3PC BATHROOM. IN THE BASEMENT, THERE IS A COZY FAMILY ROOM WITH A GAS FIREPLACE. ALSO, A STORAGE ROOM, UTILITY ROOM, FRUIT CELLAR, 2PC BATH WITH ROUGHED-IN SHOWER AND GRADE ENTRANCE TO THE 2.5 CAR HEATED GARAGE. THE BACKYARD HAS AN INGROUND HEATED POOL AND A LARGE COVERED PORCH. THIS IS A FANTASTIC AREA TO RAISE A FAMILY WITH SCHOOLS, PARKS, WALKING TRAILS AND SHOPPING. (id:52143)
Open House
This property has open houses!
1:00 pm
Ends at:3:00 pm
Property Details
| MLS® Number | 24021041 |
| Property Type | Single Family |
| Features | Double Width Or More Driveway, Concrete Driveway, Finished Driveway, Front Driveway |
| Pool Features | Pool Equipment |
| Pool Type | Inground Pool |
Building
| Bathroom Total | 5 |
| Bedrooms Above Ground | 4 |
| Bedrooms Total | 4 |
| Appliances | Dishwasher, Dryer, Refrigerator, Stove, Washer |
| Constructed Date | 2012 |
| Construction Style Attachment | Detached |
| Cooling Type | Central Air Conditioning |
| Exterior Finish | Brick, Concrete/stucco |
| Fireplace Fuel | Gas |
| Fireplace Present | Yes |
| Fireplace Type | Direct Vent |
| Flooring Type | Ceramic/porcelain, Hardwood, Laminate |
| Foundation Type | Concrete |
| Half Bath Total | 2 |
| Heating Fuel | Natural Gas |
| Heating Type | Forced Air, Furnace, Heat Recovery Ventilation (hrv) |
| Stories Total | 2 |
| Size Interior | 3777 Sqft |
| Total Finished Area | 3777 Sqft |
| Type | House |
Parking
| Garage | |
| Heated Garage | |
| Inside Entry |
Land
| Acreage | No |
| Fence Type | Fence |
| Size Irregular | 52.69x118.64 |
| Size Total Text | 52.69x118.64 |
| Zoning Description | Rd2.3 |
Rooms
| Level | Type | Length | Width | Dimensions |
|---|---|---|---|---|
| Second Level | 3pc Bathroom | Measurements not available | ||
| Second Level | 5pc Ensuite Bath | Measurements not available | ||
| Second Level | 4pc Ensuite Bath | Measurements not available | ||
| Second Level | Bedroom | Measurements not available | ||
| Second Level | Bedroom | Measurements not available | ||
| Second Level | Bedroom | Measurements not available | ||
| Second Level | Primary Bedroom | Measurements not available | ||
| Basement | 2pc Bathroom | Measurements not available | ||
| Basement | Family Room/fireplace | Measurements not available | ||
| Basement | Utility Room | Measurements not available | ||
| Basement | Fruit Cellar | Measurements not available | ||
| Basement | Storage | Measurements not available | ||
| Main Level | 2pc Bathroom | Measurements not available | ||
| Main Level | Living Room | Measurements not available | ||
| Main Level | Eating Area | Measurements not available | ||
| Main Level | Kitchen | Measurements not available | ||
| Main Level | Dining Room | Measurements not available | ||
| Main Level | Laundry Room | Measurements not available | ||
| Main Level | Office | Measurements not available | ||
| Main Level | Foyer | Measurements not available |
https://www.realtor.ca/real-estate/27404643/1325-inverness-avenue-windsor
Interested?
Contact us for more information



