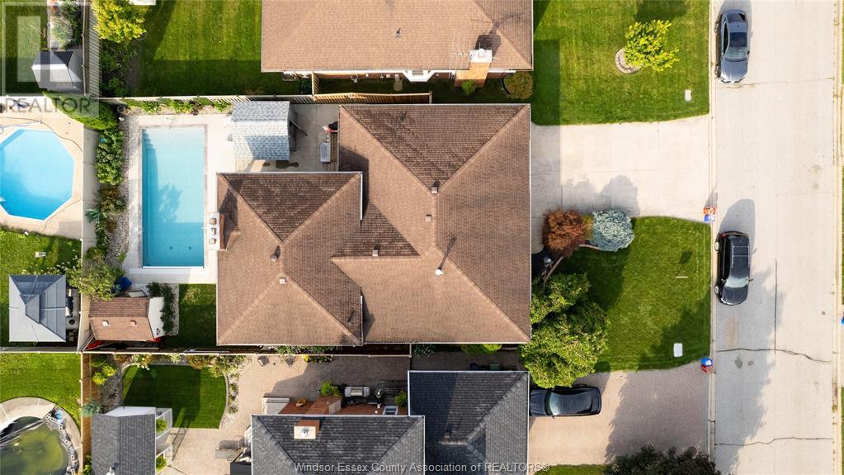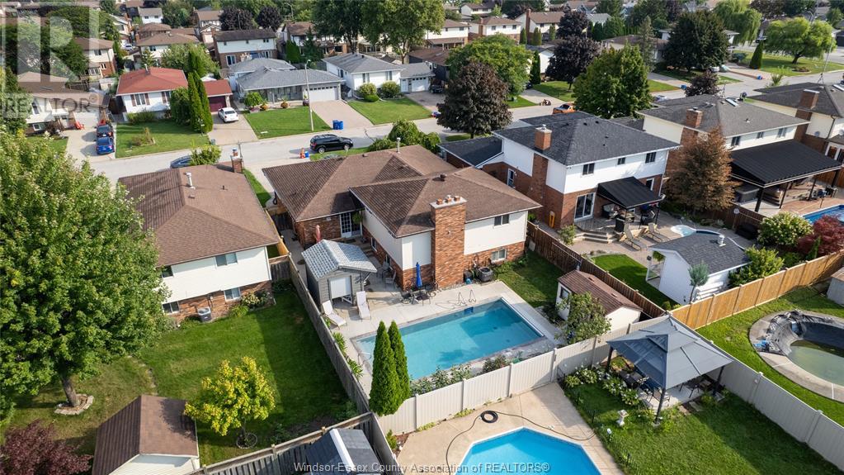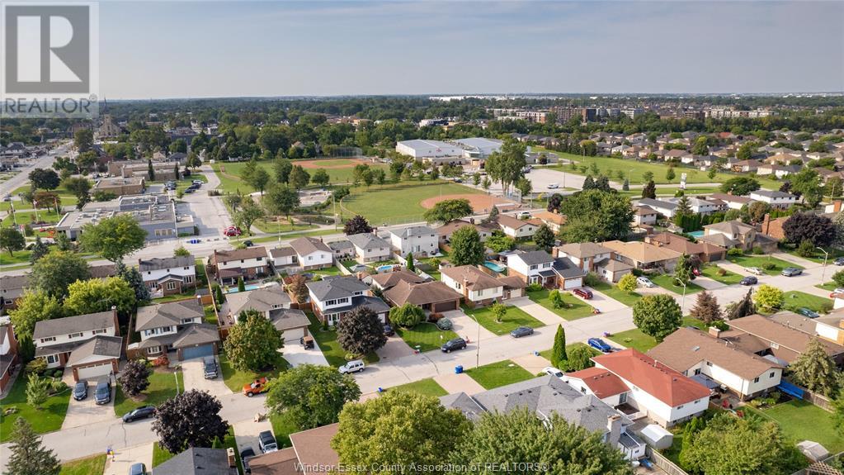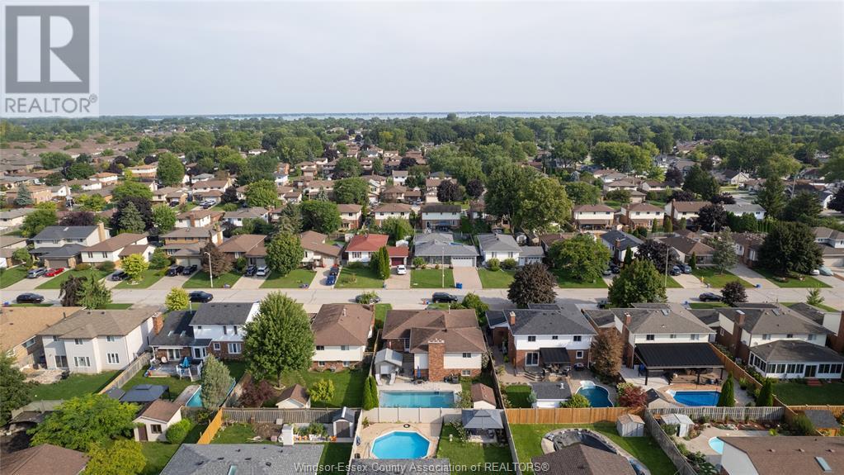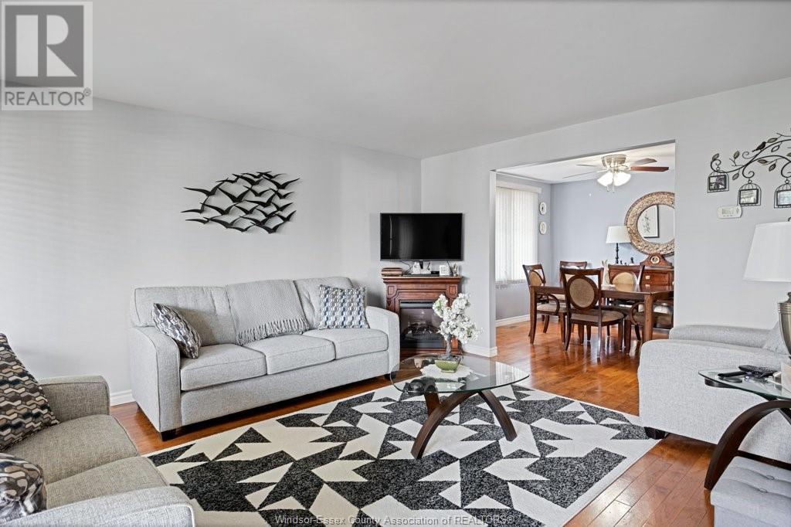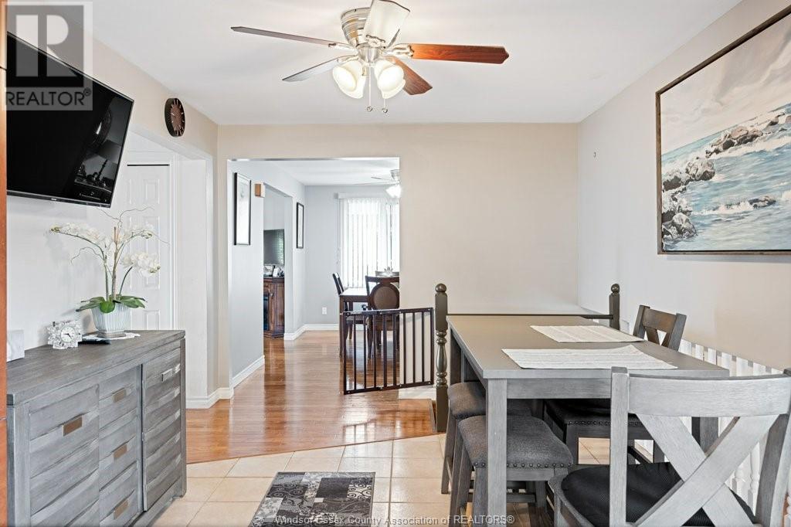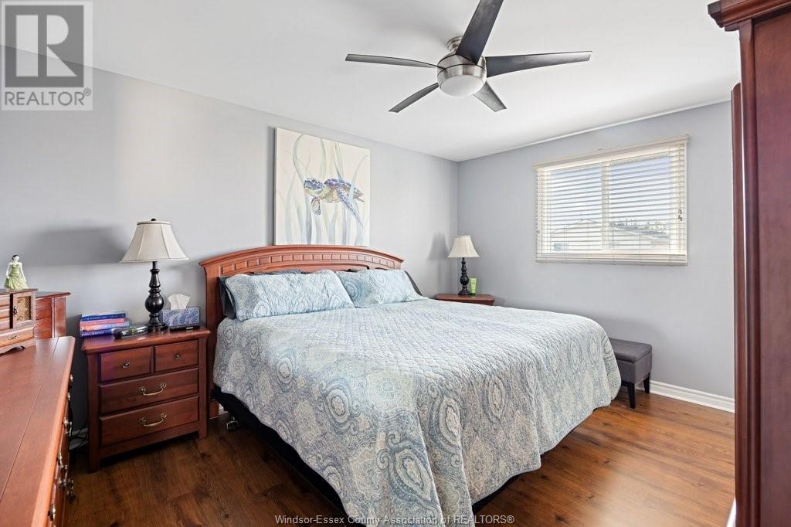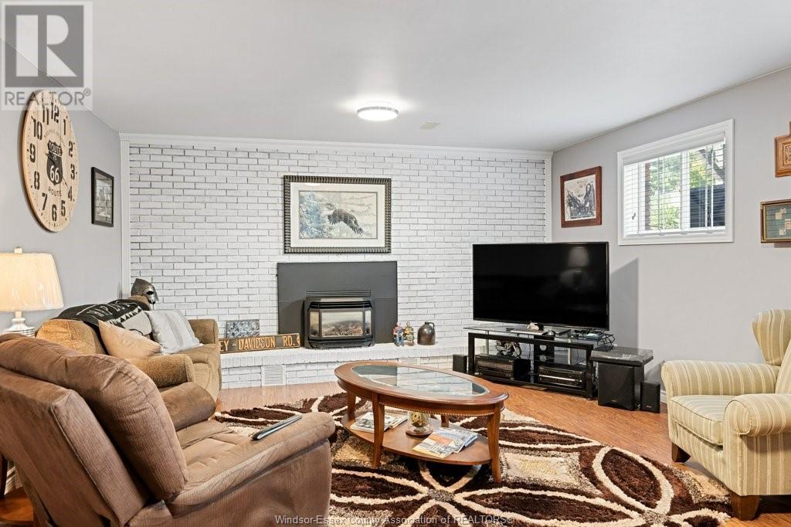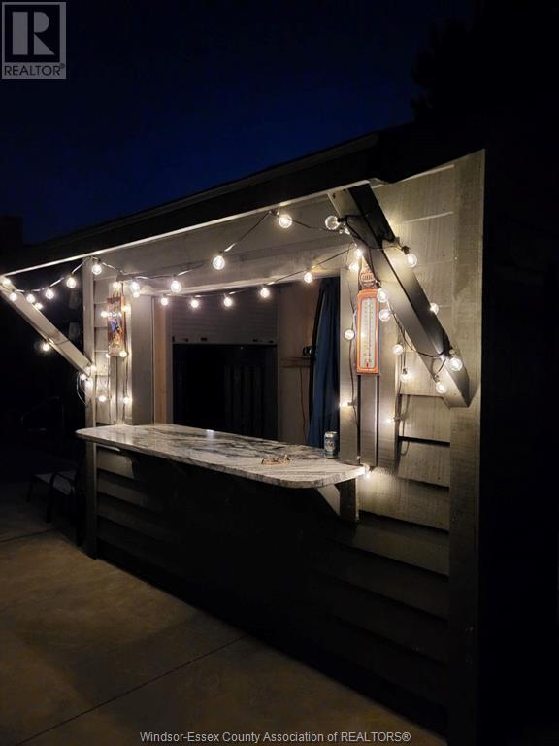12183 Baillargeon Drive Tecumseh, Ontario N8N 4A6
$699,900
Beautiful 5 bedroom 2 bath 4 level backsplit located in the heart of Tecumseh and featuring gleaming hard wood floors in living room and dining room, large eat in kitchen with granite counter tops and all appliances remaining, 3 bedrooms with totally remodeled 5 pc bath on upper level. family room with fireplace, bedroom and remodeled 3 pc bath on 3rd level, bedroom, laundry room, utility room and plenty of storage in 4th level. A must see to believe backyard oasis with 14 x 30 heated salt water inground pool with automatic remoter safety cover, Euroshed pool house with aluminum pull down window and door, granite bar top, tv, fridge and ""kegerator"" all remaining. (id:52143)
Property Details
| MLS® Number | 24019973 |
| Property Type | Single Family |
| Features | Double Width Or More Driveway, Concrete Driveway |
| Pool Type | Inground Pool |
Building
| Bathroom Total | 2 |
| Bedrooms Above Ground | 3 |
| Bedrooms Below Ground | 2 |
| Bedrooms Total | 5 |
| Appliances | Dishwasher, Dryer, Microwave Range Hood Combo, Refrigerator, Stove, Washer |
| Architectural Style | 4 Level |
| Constructed Date | 1986 |
| Construction Style Attachment | Detached |
| Construction Style Split Level | Backsplit |
| Cooling Type | Central Air Conditioning |
| Exterior Finish | Aluminum/vinyl, Brick |
| Fireplace Present | Yes |
| Fireplace Type | Direct Vent |
| Flooring Type | Ceramic/porcelain, Hardwood, Laminate |
| Foundation Type | Block |
| Heating Fuel | Natural Gas |
| Heating Type | Forced Air, Furnace |
| Size Interior | 2600 Sqft |
| Total Finished Area | 2600 Sqft |
Parking
| Attached Garage | |
| Garage | |
| Inside Entry |
Land
| Acreage | No |
| Fence Type | Fence |
| Landscape Features | Landscaped |
| Size Irregular | 53.21x115.45 |
| Size Total Text | 53.21x115.45 |
| Zoning Description | Res |
Rooms
| Level | Type | Length | Width | Dimensions |
|---|---|---|---|---|
| Second Level | Bedroom | 12.5 x 9.6 | ||
| Second Level | Bedroom | 12.6 x 10.5 | ||
| Second Level | Primary Bedroom | 11.6 x 14.1 | ||
| Third Level | 3pc Bathroom | Measurements not available | ||
| Third Level | Bedroom | 10.9 x 11.9 | ||
| Third Level | Family Room/fireplace | 15.1 x 22.2 | ||
| Fourth Level | Laundry Room | 7.5 x 15.9 | ||
| Fourth Level | Bedroom | 9.3 x 19.8 | ||
| Main Level | 5pc Bathroom | Measurements not available | ||
| Main Level | Eating Area | 11.10 x 10.4 | ||
| Main Level | Kitchen | 13.8 x 10.4 | ||
| Main Level | Dining Room | 14.7 x 10.5 | ||
| Main Level | Living Room | 13.3 x 15.9 | ||
| Main Level | Foyer | 6.11 x 15.10 |
https://www.realtor.ca/real-estate/27351556/12183-baillargeon-drive-tecumseh
Interested?
Contact us for more information






