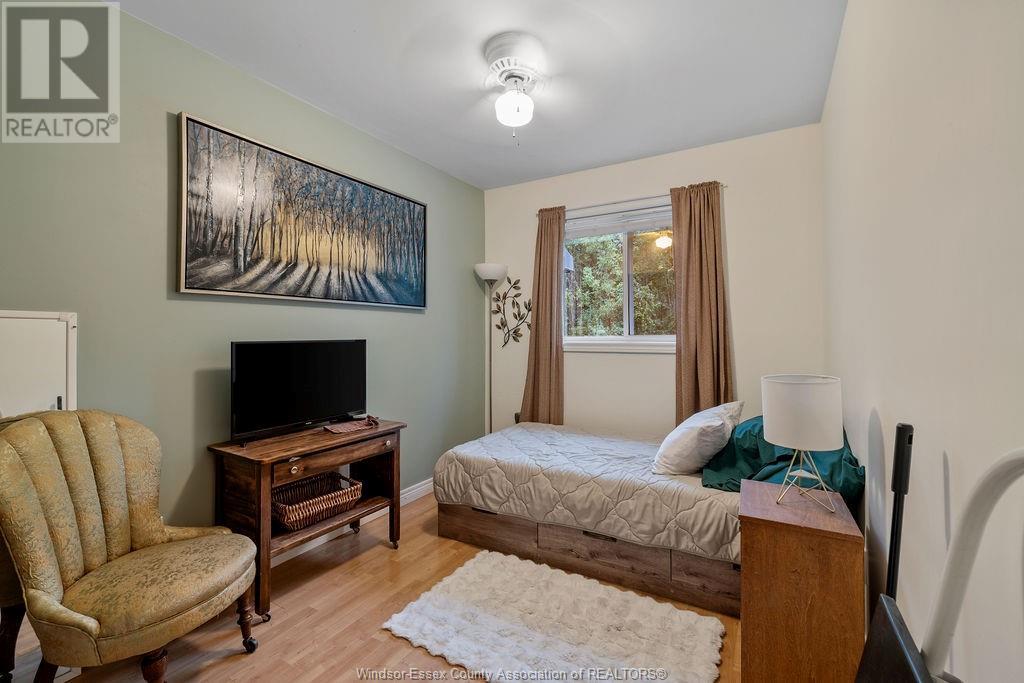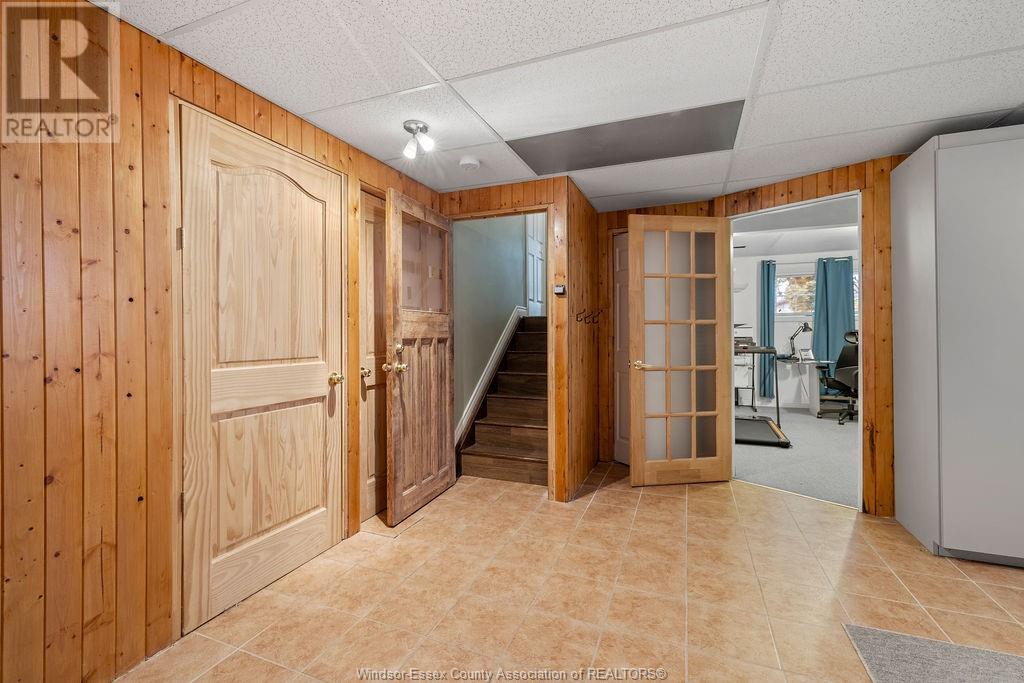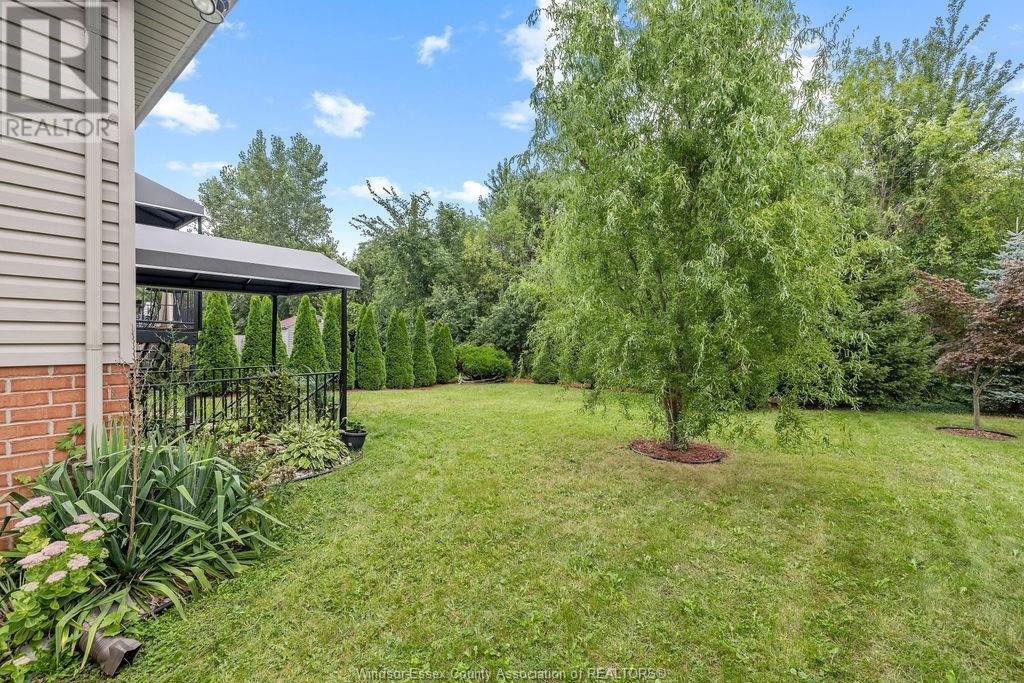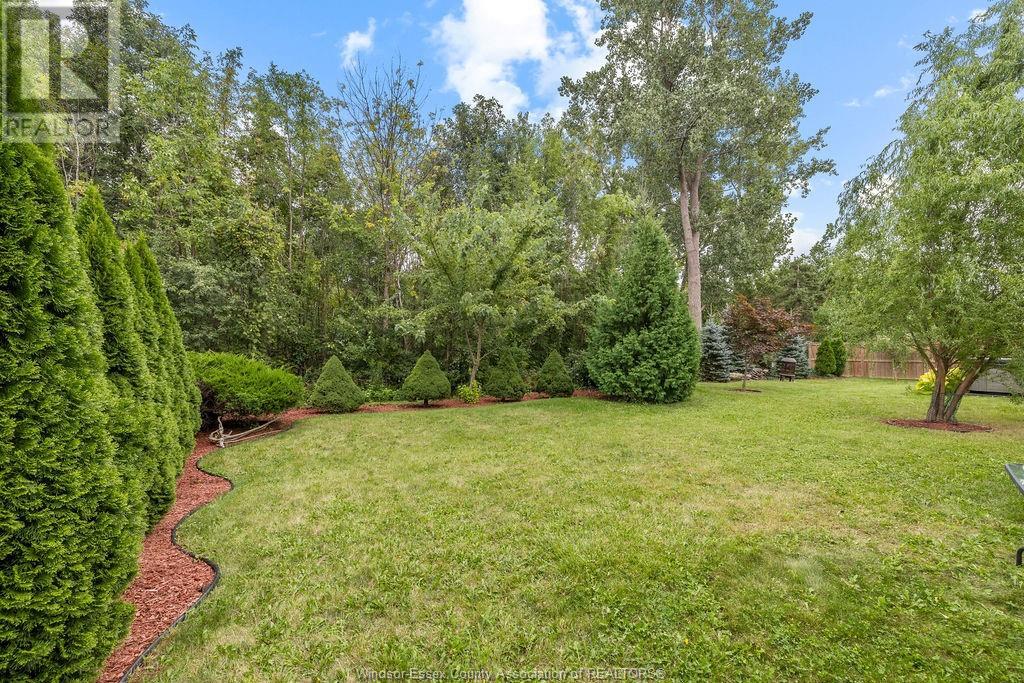1126 Banwell Road Windsor, Ontario N8P 1J2
$684,900
City in the front and Country in the back! Welcome to this stunning raised ranch located in the desirable East Windsor area. This spacious home features 3 bedrooms on the main floor, newly updated 3 pc bath with walk in shower and open concept living room to dining room to kitchen layout. Lower level includes a 2nd kitchen and a large 4 pc bathroom with a 2 person soaker tub. This space includes 1 bdrm with the potential to create a 2nd. Fantastically designed for a mother in law suite or potential rental income as a grade entrance is present. No carpet flooring. All Plumbing Lines replaced thru-out (No Kytec) Backyard is a peaceful oasis with no rear neighbours. This home Is close to all amenities including shopping, elementary and secondary schools and the new Battery Plant. Walking trails and Ganatcho trail are also close in proximity. (id:52143)
Property Details
| MLS® Number | 24021257 |
| Property Type | Single Family |
| Equipment Type | Air Conditioner, Furnace |
| Features | Finished Driveway, Front Driveway |
| Rental Equipment Type | Air Conditioner, Furnace |
Building
| Bathroom Total | 2 |
| Bedrooms Above Ground | 3 |
| Bedrooms Below Ground | 1 |
| Bedrooms Total | 4 |
| Appliances | Dishwasher, Dryer, Microwave, Refrigerator, Stove, Washer |
| Architectural Style | Raised Ranch |
| Constructed Date | 2000 |
| Construction Style Attachment | Detached |
| Cooling Type | Central Air Conditioning |
| Exterior Finish | Aluminum/vinyl, Brick |
| Fireplace Fuel | Gas |
| Fireplace Present | Yes |
| Fireplace Type | Direct Vent |
| Flooring Type | Ceramic/porcelain, Hardwood, Laminate |
| Foundation Type | Block |
| Heating Fuel | Natural Gas |
| Heating Type | Forced Air, Furnace |
| Size Interior | 1200 Sqft |
| Total Finished Area | 1200 Sqft |
| Type | House |
Parking
| Attached Garage | |
| Detached Garage | |
| Garage | |
| Inside Entry |
Land
| Acreage | No |
| Landscape Features | Landscaped |
| Size Irregular | 49.4x115 |
| Size Total Text | 49.4x115 |
| Zoning Description | Res |
Rooms
| Level | Type | Length | Width | Dimensions |
|---|---|---|---|---|
| Lower Level | Office | Measurements not available | ||
| Lower Level | 4pc Bathroom | Measurements not available | ||
| Lower Level | Family Room | Measurements not available | ||
| Lower Level | Kitchen/dining Room | Measurements not available | ||
| Lower Level | Bedroom | Measurements not available | ||
| Lower Level | Storage | Measurements not available | ||
| Lower Level | Laundry Room | Measurements not available | ||
| Main Level | Primary Bedroom | Measurements not available | ||
| Main Level | Dining Room | Measurements not available | ||
| Main Level | Kitchen/dining Room | Measurements not available | ||
| Main Level | Living Room | Measurements not available | ||
| Main Level | Bedroom | Measurements not available | ||
| Main Level | Bedroom | Measurements not available | ||
| Main Level | 3pc Bathroom | Measurements not available |
https://www.realtor.ca/real-estate/27418687/1126-banwell-road-windsor
Interested?
Contact us for more information

































