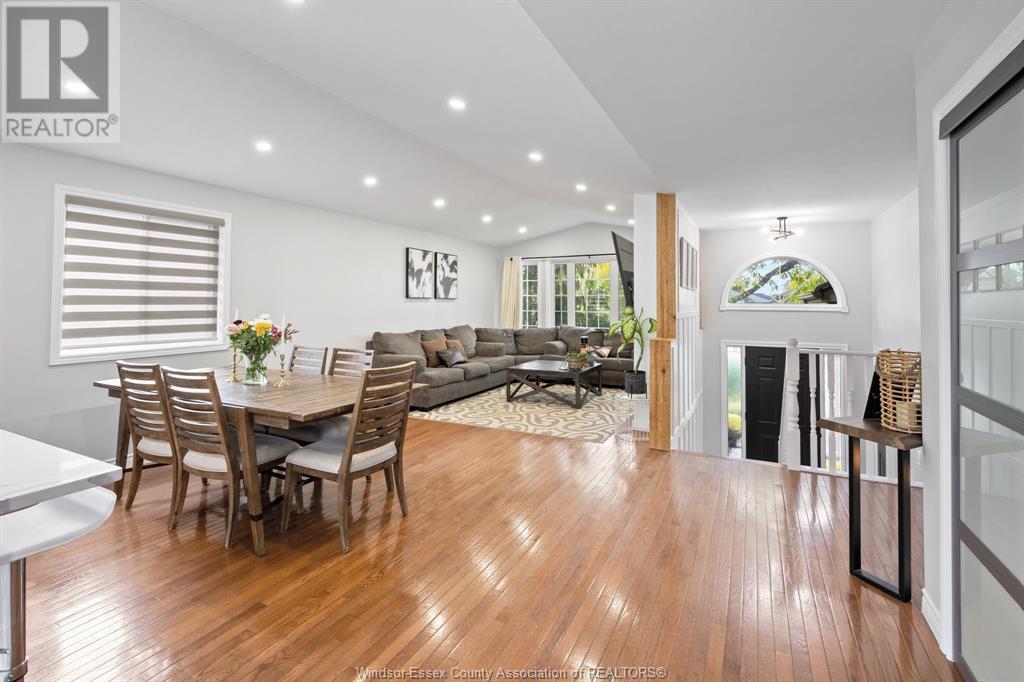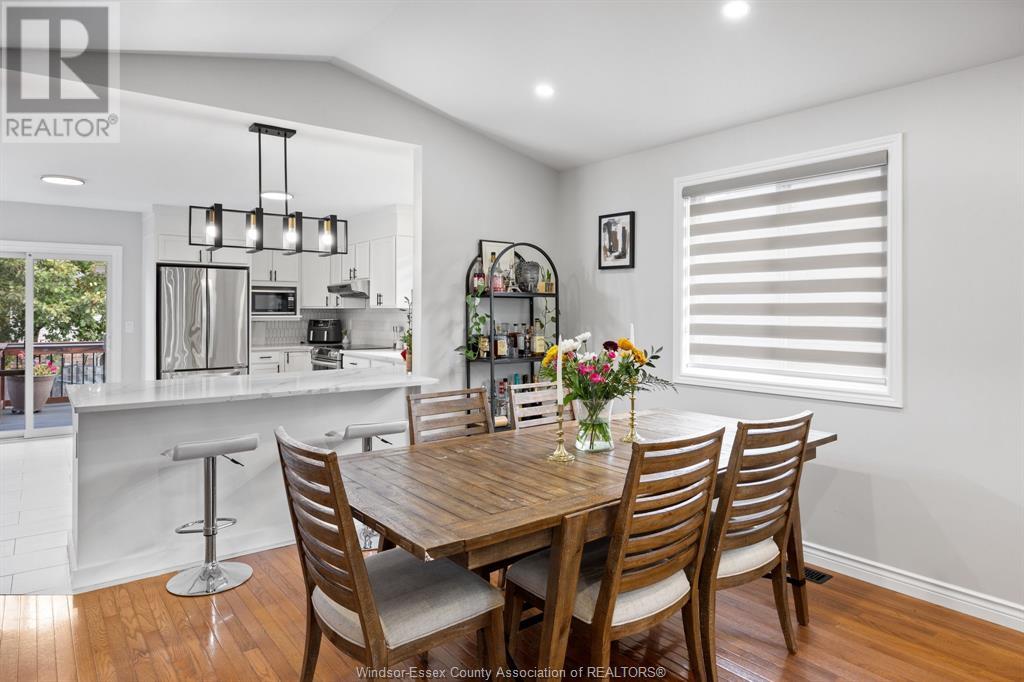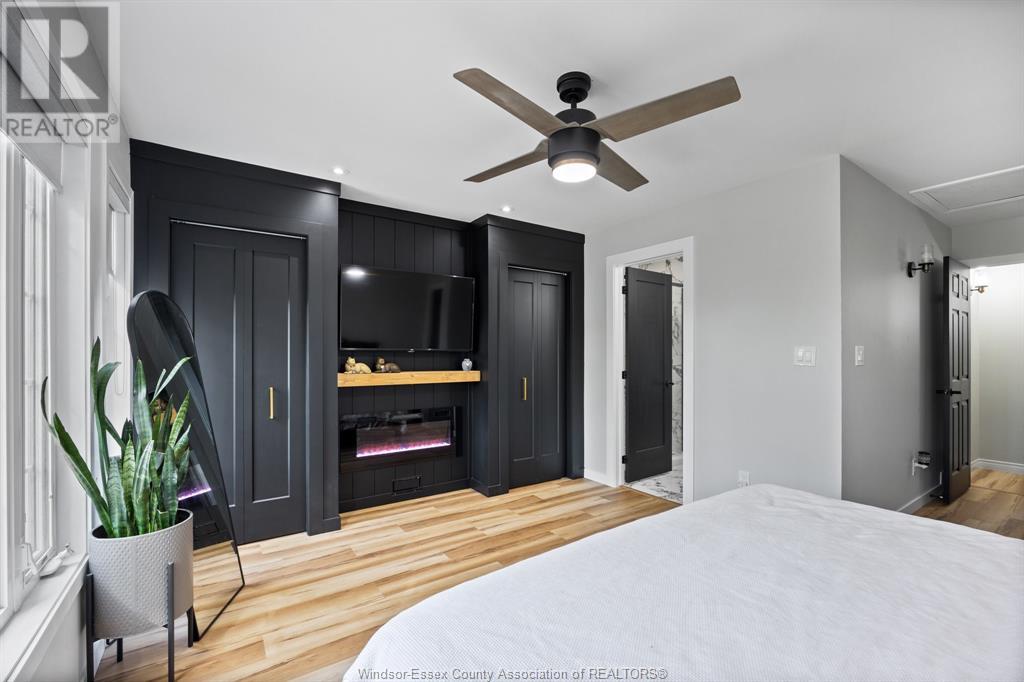455 Runstedler Drive Lasalle, Ontario N9J 3X7
$849,900
WELCOME TO 455 RUNSTEDLER DRIVE, LASALLE! THIS IMPRESSIVE RAISED RANCH W/BONUS ROOM IS CLOSE TO THE WATERFRONT, MARINAS, PARKS, AND SHOPPING. THIS SPACIOUS HOME FEATURES 4+2 BEDROOMS, 3 FULL BATHS, INCLUDING A LUXURIOUS PRIMARY BEDROOM WITH FIREPLACE, WALK-IN CLOSET AND A NEWLY RENOVATED ENSUITE. WELL-APPOINTED MAIN FLOOR WITH AN OPEN CONCEPT DESIGN BOATS PLENTY OF NATURAL LIGHT AND TONS OF SPACE FOR FAMILY GATHERINGS. LRG KITCHEN W/ STUNNING QUARTZ COUNTERTOPS, PENINSULA, TWO PANTRIES, AND PATIO DOORS LEADING TO THE TWO-TIERED DECK, PERFECT FOR OUTDOOR ENTERTAINING AROUND THE POOL. THE LOWER LEVEL INCLUDES A SPACIOUS FAMILY ROOM WITH A GAS FIREPLACE AND TWO ADDITIONAL BEDROOMS, MAKING IT GREAT FOR A GROWING FAMILY. WITH A TWO-CAR GARAGE, FRONT DRIVEWAY, SPRINKLER SYSTEM, AND FENCED REAR YARD THIS HOME IS AN EXCEPTIONAL FIND. DON'T MISS YOUR CHNACE TO MAKE THIS HOME YOURS! (id:52143)
Property Details
| MLS® Number | 24024430 |
| Property Type | Single Family |
| Features | Concrete Driveway, Finished Driveway, Front Driveway |
| Pool Type | Above Ground Pool |
Building
| Bathroom Total | 3 |
| Bedrooms Above Ground | 4 |
| Bedrooms Below Ground | 2 |
| Bedrooms Total | 6 |
| Appliances | Dishwasher, Dryer, Refrigerator, Stove, Washer |
| Architectural Style | Raised Ranch W/ Bonus Room |
| Constructed Date | 2004 |
| Construction Style Attachment | Detached |
| Cooling Type | Central Air Conditioning |
| Exterior Finish | Aluminum/vinyl, Brick |
| Fireplace Fuel | Gas,electric |
| Fireplace Present | Yes |
| Fireplace Type | Direct Vent,insert |
| Flooring Type | Carpeted, Ceramic/porcelain, Hardwood, Cushion/lino/vinyl |
| Foundation Type | Concrete |
| Heating Fuel | Natural Gas |
| Heating Type | Forced Air, Furnace |
| Type | House |
Parking
| Attached Garage | |
| Garage | |
| Inside Entry |
Land
| Acreage | No |
| Fence Type | Fence |
| Landscape Features | Landscaped |
| Size Irregular | 47.43x118.56 |
| Size Total Text | 47.43x118.56 |
| Zoning Description | R1 |
Rooms
| Level | Type | Length | Width | Dimensions |
|---|---|---|---|---|
| Second Level | 3pc Ensuite Bath | Measurements not available | ||
| Second Level | Primary Bedroom | Measurements not available | ||
| Lower Level | Laundry Room | Measurements not available | ||
| Lower Level | 4pc Bathroom | Measurements not available | ||
| Lower Level | Office | Measurements not available | ||
| Lower Level | Bedroom | Measurements not available | ||
| Lower Level | Family Room/fireplace | Measurements not available | ||
| Main Level | Storage | Measurements not available | ||
| Main Level | 4pc Bathroom | Measurements not available | ||
| Main Level | Bedroom | Measurements not available | ||
| Main Level | Bedroom | Measurements not available | ||
| Main Level | Bedroom | Measurements not available | ||
| Main Level | Kitchen | Measurements not available | ||
| Main Level | Dining Room | Measurements not available | ||
| Main Level | Living Room/fireplace | Measurements not available |
https://www.realtor.ca/real-estate/27544127/455-runstedler-drive-lasalle
Interested?
Contact us for more information






































