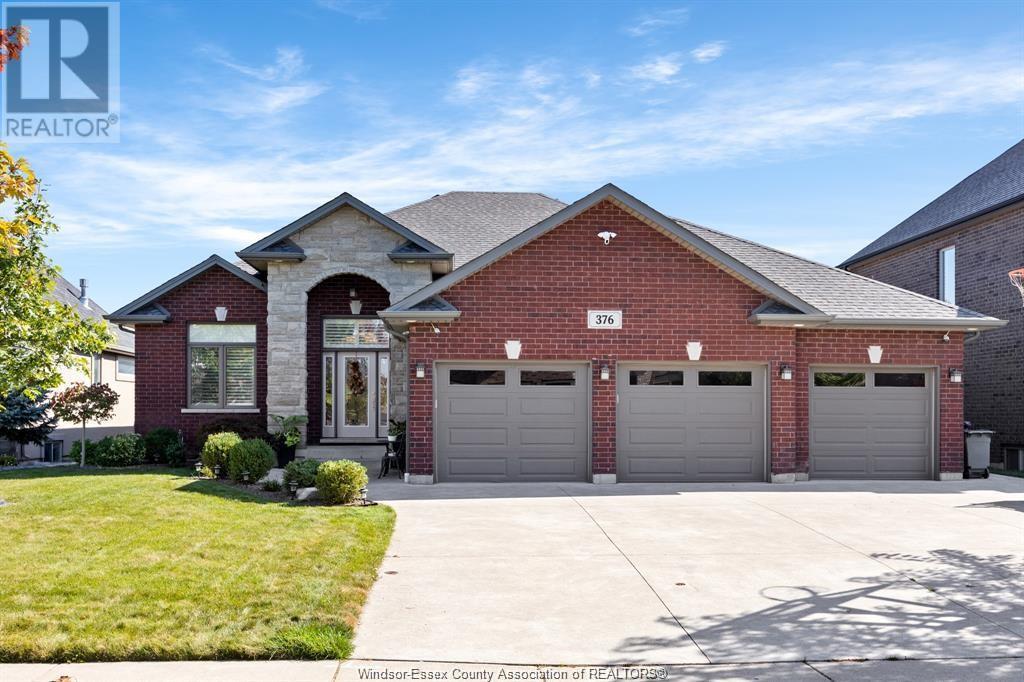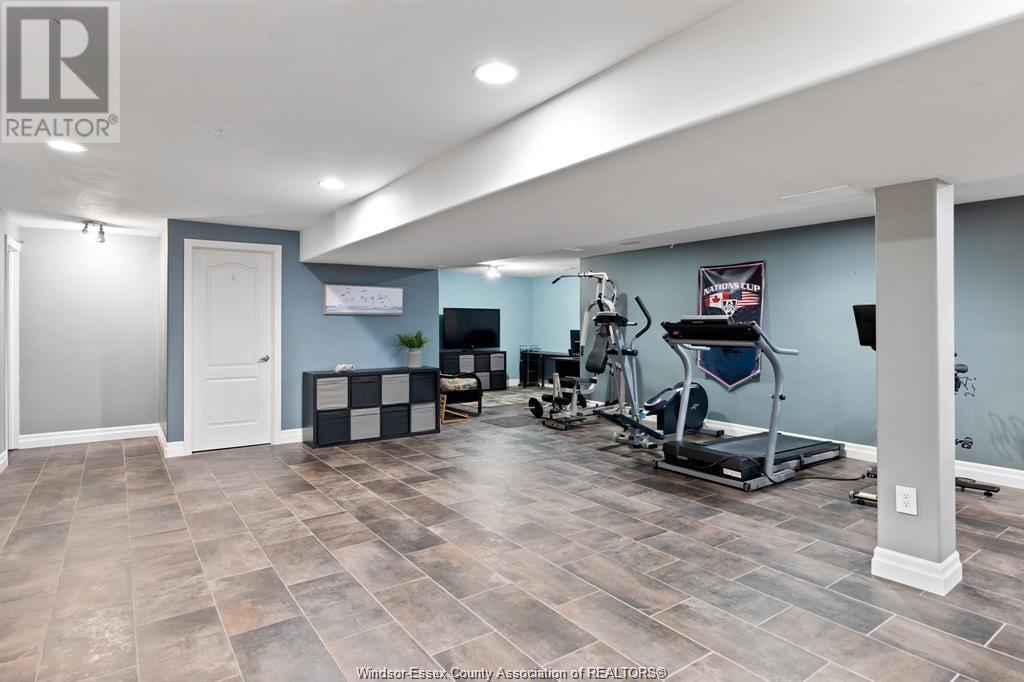376 Evergreen Street Lakeshore, Ontario N0R 1A0
$999,888
Welcome to 376 Evergreen Drive! This family home with quality finishes & timeless design is perfect for both the growing family or retirees looking for luxurious main floor living. This beautiful 4 Bed, 3 Bath, 3 car garage, 2190 square foot Ranch plus a full finished bsmt is located the prestigious Lakeshore Area; spacious walk in master closet with custom shelving; large open concept living w/flowing Family room, dining and kitchen with custom wood-crafted cabinets & stone countertops; elegant gas fireplace; pantry; mudroom; featuring a luxurious whirlpool tub, fully finished basement w/gas FP and room to roam (roughed-in wet bar). A backyard oasis awaits with a heated saltwater inground pool, private covered patio and cabana perfect for outdoor gatherings. Laundry; ensuite bathroom w/ceramic glass shower- the list goes on! Located in a wonderful Lakeshore community amongst many parks, trails, grocery stores, restaurants & more! (id:52143)
Property Details
| MLS® Number | 24024489 |
| Property Type | Single Family |
| Features | Double Width Or More Driveway, Finished Driveway |
| Pool Type | Inground Pool |
Building
| Bathroom Total | 3 |
| Bedrooms Above Ground | 3 |
| Bedrooms Below Ground | 1 |
| Bedrooms Total | 4 |
| Appliances | Dishwasher, Dryer, Refrigerator, Stove, Washer |
| Architectural Style | Bungalow, Ranch |
| Constructed Date | 2013 |
| Construction Style Attachment | Detached |
| Exterior Finish | Brick |
| Fireplace Fuel | Electric |
| Fireplace Present | Yes |
| Fireplace Type | Insert |
| Flooring Type | Ceramic/porcelain, Hardwood |
| Foundation Type | Concrete |
| Heating Fuel | Natural Gas |
| Heating Type | Forced Air, Furnace |
| Stories Total | 1 |
| Size Interior | 2190 Sqft |
| Total Finished Area | 2190 Sqft |
| Type | House |
Parking
| Garage | |
| Heated Garage |
Land
| Acreage | No |
| Landscape Features | Landscaped |
| Size Irregular | 64.96x145.19 |
| Size Total Text | 64.96x145.19 |
| Zoning Description | Res |
Rooms
| Level | Type | Length | Width | Dimensions |
|---|---|---|---|---|
| Basement | 5pc Bathroom | Measurements not available | ||
| Basement | Utility Room | Measurements not available | ||
| Basement | Family Room | Measurements not available | ||
| Basement | Storage | Measurements not available | ||
| Basement | Recreation Room | Measurements not available | ||
| Main Level | 4pc Bathroom | Measurements not available | ||
| Main Level | 5pc Ensuite Bath | Measurements not available | ||
| Main Level | Bedroom | Measurements not available | ||
| Main Level | Kitchen | Measurements not available | ||
| Main Level | Laundry Room | Measurements not available | ||
| Main Level | Primary Bedroom | Measurements not available | ||
| Main Level | Living Room | Measurements not available | ||
| Main Level | Office | Measurements not available | ||
| Main Level | Dining Room | Measurements not available | ||
| Main Level | Foyer | Measurements not available |
https://www.realtor.ca/real-estate/27539662/376-evergreen-street-lakeshore
Interested?
Contact us for more information



























