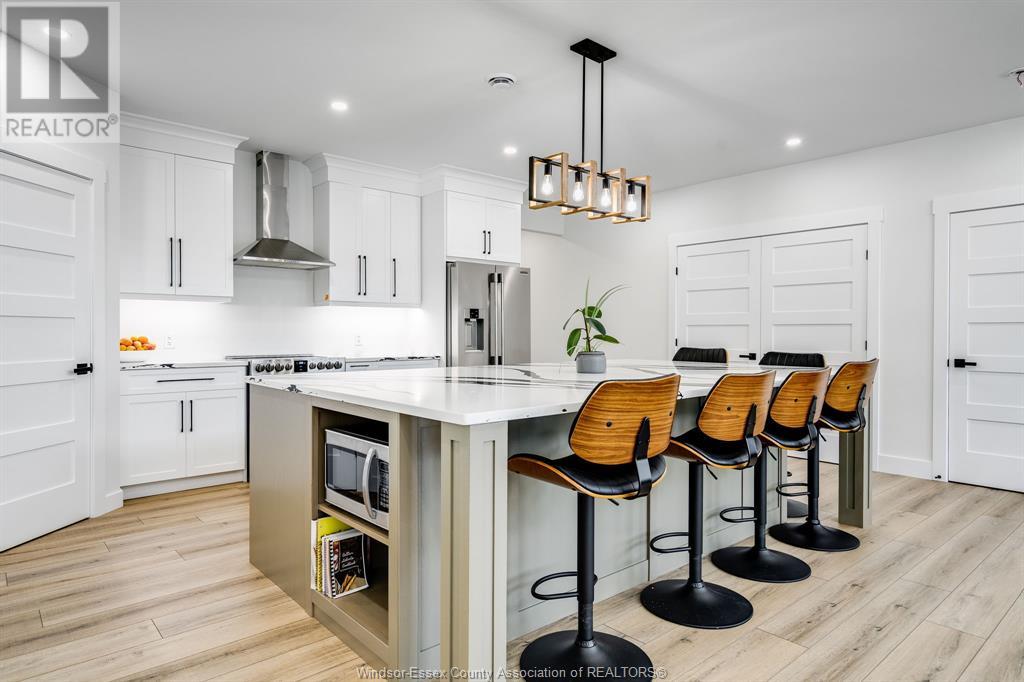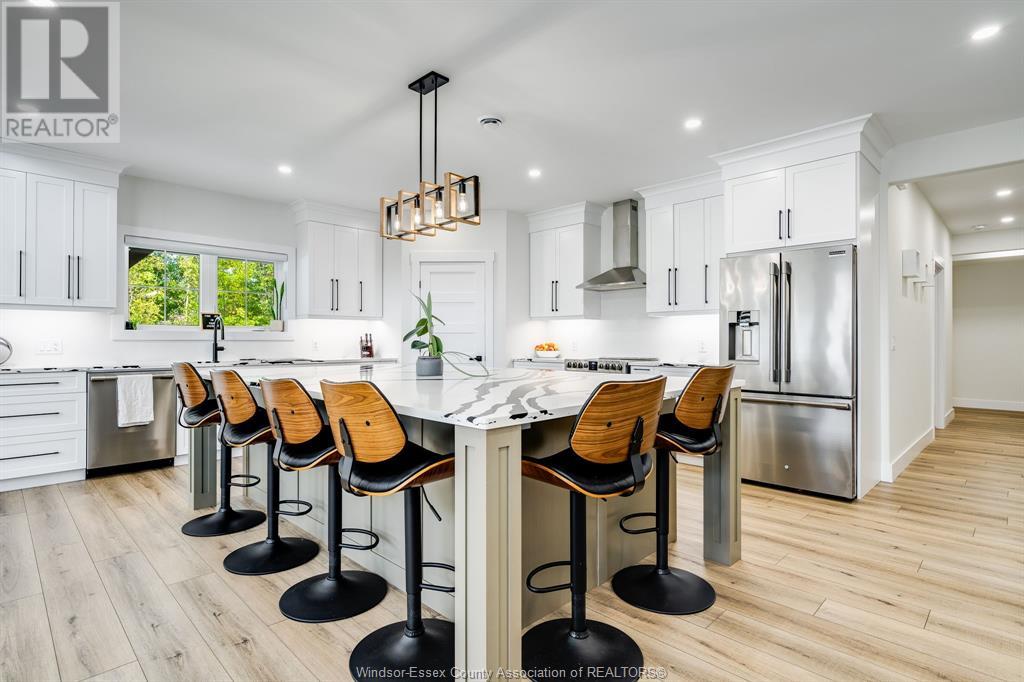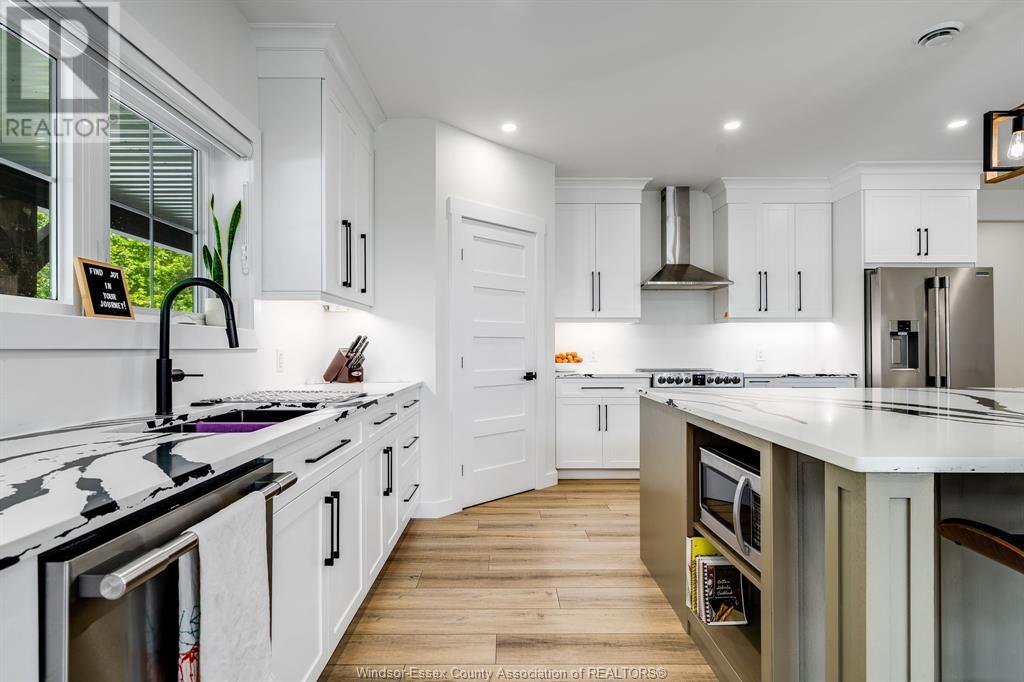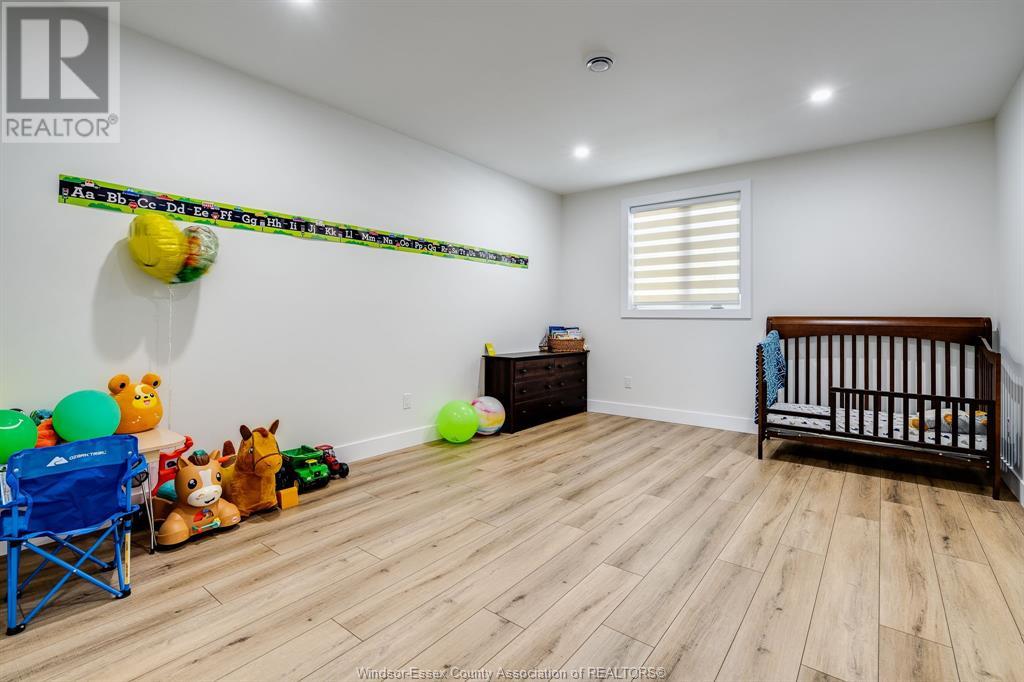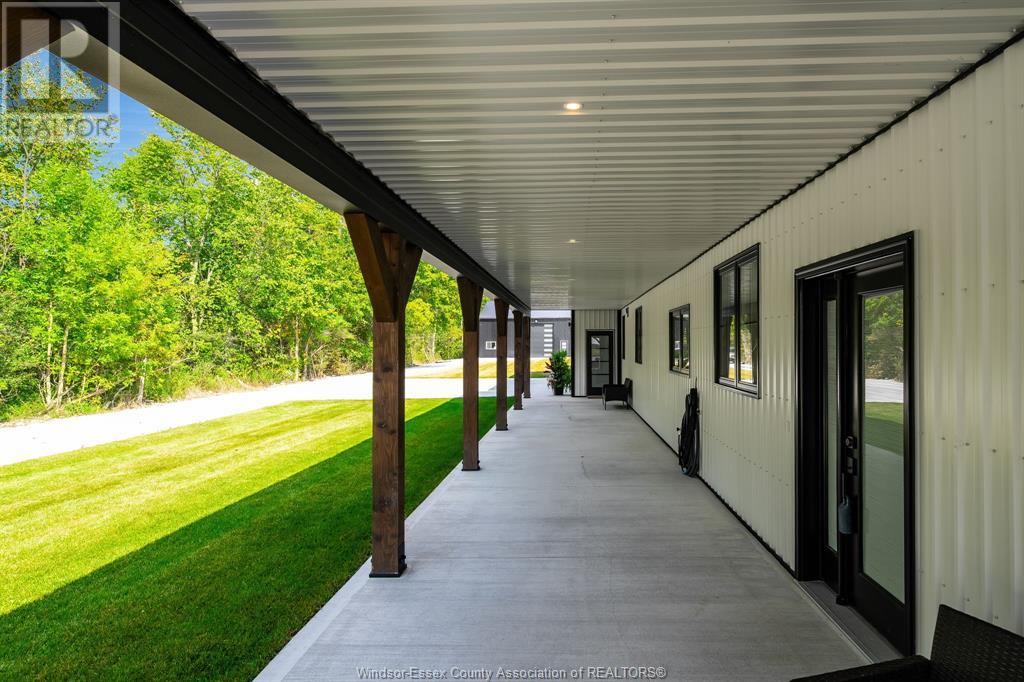1145 Gesto Side Rd Essex, Ontario N8M 2X6
$1,249,900
Stunning beyond words is the only way to describe this new home! Built in 2023 on almost an acre surrounded by trees with no detail left undone. This home is one for all stages of living, from a big family to retirement, everything has been thought out. The main floor features a gorgeous living/dining area with a beautiful F2C fireplace, a bright kitchen with a massive prep space/dining counter, a pantry, and a hidden laundry area. Continuing, you have the Primary suite with a W/I closet and spa-like 4 pc ensuite plus a 2nd full bathroom. Upstairs has an incredible living space overlooking the main floor, 2 more bedrooms, a 3rd full bath and storage. The attached 2.5 car garage has in-floor heating plus 12’ x 12’ & 12’ x 8’ overhead doors. The amazing 50’ x 80’ shop with gas heat has 2 - 12’ x 14’ doors and is big enough to hold all your toys and then some! The property has a biofilter septic system, is well-manicured and neat as a pin. (id:52143)
Property Details
| MLS® Number | 24021684 |
| Property Type | Single Family |
| Features | Concrete Driveway, Front Driveway, Gravel Driveway, Single Driveway |
Building
| Bathroom Total | 3 |
| Bedrooms Above Ground | 2 |
| Bedrooms Below Ground | 2 |
| Bedrooms Total | 4 |
| Appliances | Dishwasher, Dryer, Refrigerator, Stove, Washer |
| Constructed Date | 2023 |
| Construction Style Attachment | Detached |
| Cooling Type | Fully Air Conditioned |
| Exterior Finish | Steel |
| Fireplace Fuel | Electric |
| Fireplace Present | Yes |
| Fireplace Type | Insert |
| Flooring Type | Ceramic/porcelain, Cushion/lino/vinyl |
| Foundation Type | Concrete |
| Heating Fuel | Natural Gas |
| Heating Type | Boiler, Floor Heat, Forced Air, Furnace |
| Stories Total | 2 |
| Type | House |
Parking
| Attached Garage | |
| Garage | |
| Heated Garage |
Land
| Acreage | No |
| Landscape Features | Landscaped |
| Sewer | Septic System |
| Size Irregular | 100x396 |
| Size Total Text | 100x396 |
| Zoning Description | A1 |
Rooms
| Level | Type | Length | Width | Dimensions |
|---|---|---|---|---|
| Second Level | 4pc Bathroom | Measurements not available | ||
| Second Level | Bedroom | Measurements not available | ||
| Second Level | Bedroom | Measurements not available | ||
| Second Level | Family Room | Measurements not available | ||
| Main Level | 4pc Ensuite Bath | Measurements not available | ||
| Main Level | 4pc Bathroom | Measurements not available | ||
| Main Level | Utility Room | Measurements not available | ||
| Main Level | Bedroom | Measurements not available | ||
| Main Level | Primary Bedroom | Measurements not available | ||
| Main Level | Dining Room | Measurements not available | ||
| Main Level | Living Room | Measurements not available | ||
| Main Level | Kitchen | Measurements not available |
https://www.realtor.ca/real-estate/27443253/1145-gesto-side-rd-essex
Interested?
Contact us for more information








