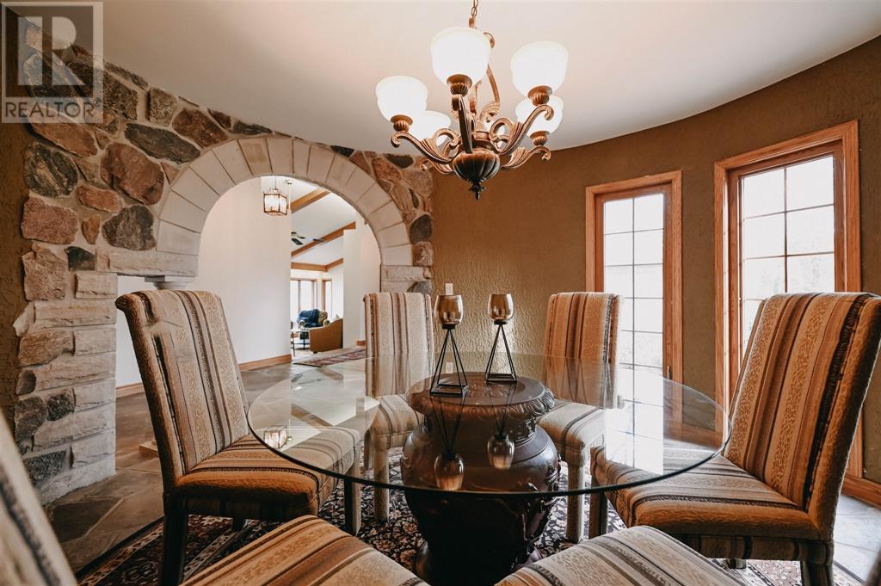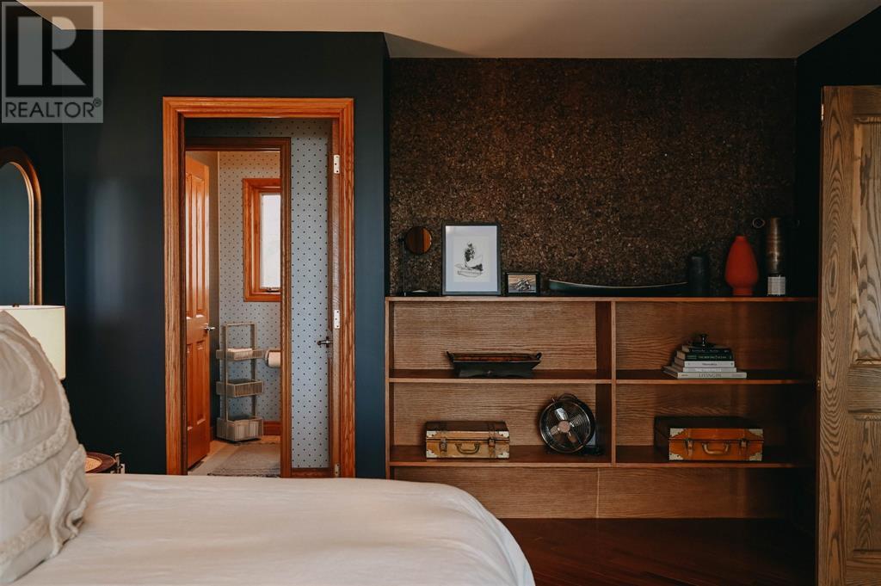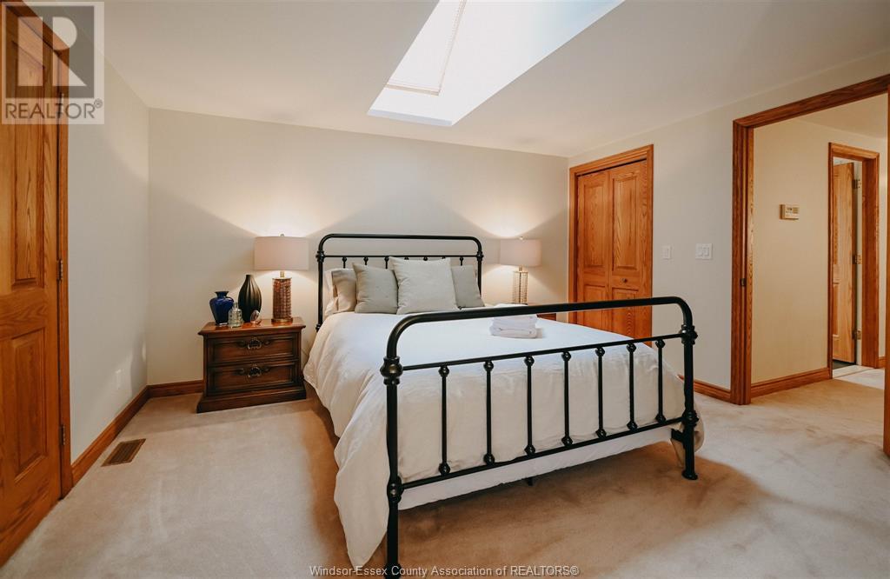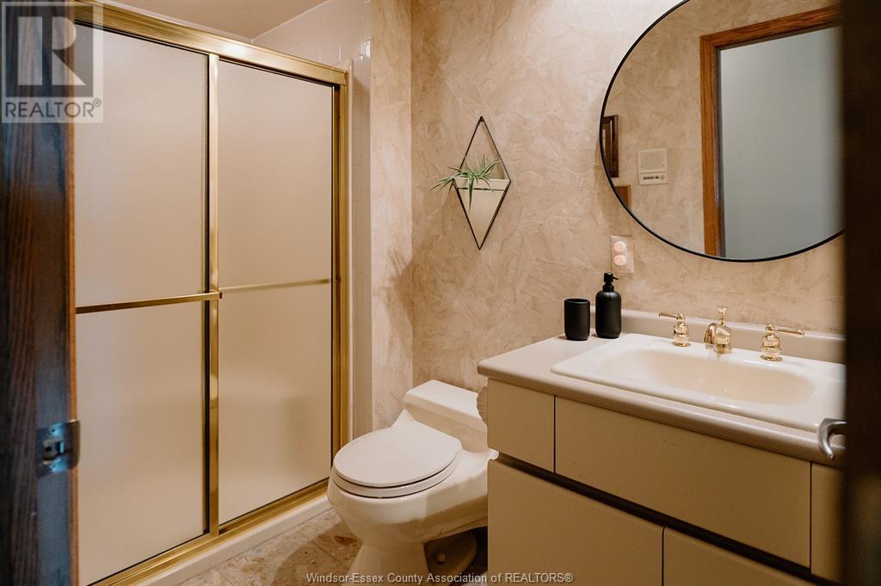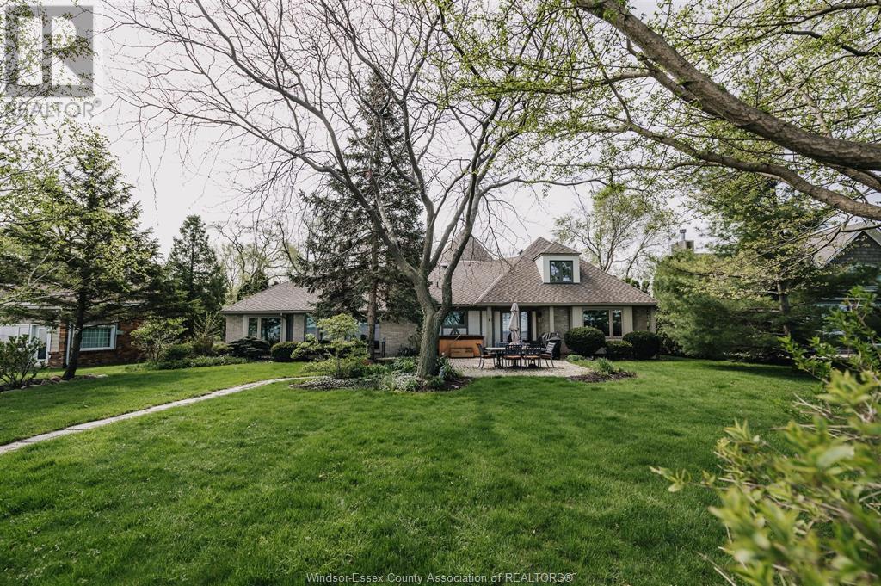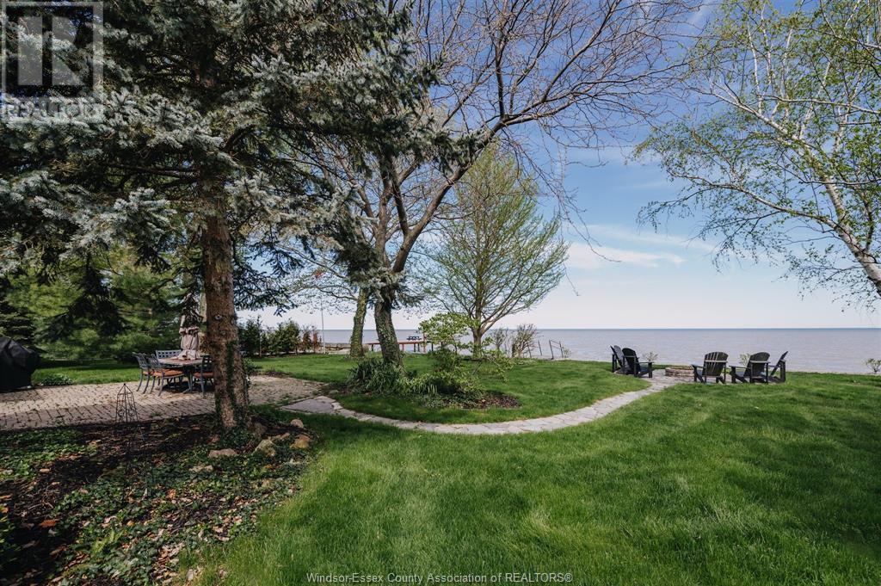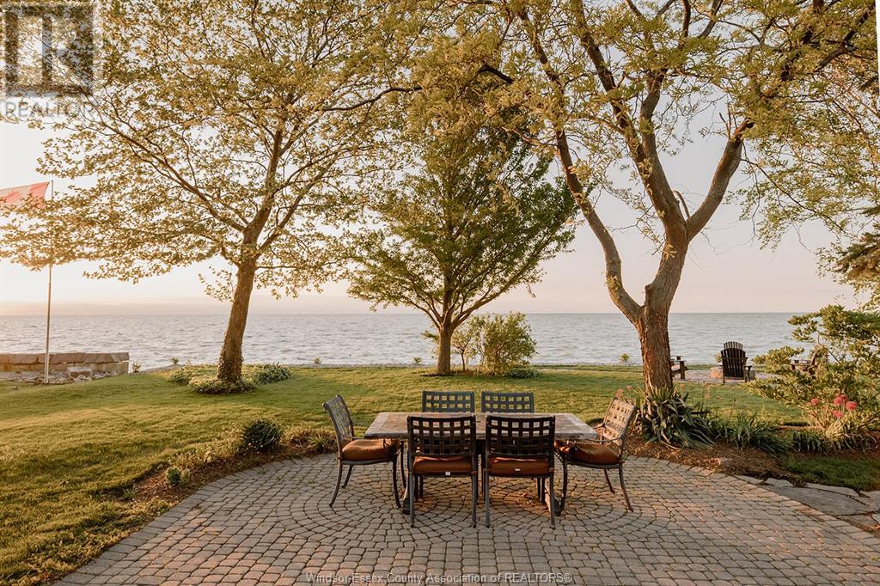1221 Surf Club Drive Lakeshore, Ontario N0R 1S0
$1,795,000
This enchanting 5 bedroom, 3.5 bath custom-built home rests on 100 foot waterfront lot on the shores of Lake St.Clair, wrapped by peaceful grounds with mature trees. Extending 3637 square feet this gem features 2 main floor bedrooms, primary with ensuite and walk-in-closet, intimate dining room, breakfast nook, oak kitchen with wet bar and wood-burning fireplace. Architectural details define the space with natural stone floors, dramatic beams, Italian oak staircase, turret bedroom, wrought-iron gates and big windows throughout showcasing lake & sunset views. Nestled on an executive dead-end street, less than 5 minutes from marinas and golf course and beside woodlands ’Ruscom River Conservation Area’. This home is great for enjoying nature, seclusion, and entertaining. Truly one-of-a-kind! (id:52143)
Property Details
| MLS® Number | 24021327 |
| Property Type | Single Family |
| Features | Double Width Or More Driveway, Finished Driveway |
| Water Front Type | Waterfront |
Building
| Bathroom Total | 4 |
| Bedrooms Above Ground | 5 |
| Bedrooms Total | 5 |
| Appliances | Hot Tub, Central Vacuum, Cooktop, Dishwasher, Dryer, Microwave Range Hood Combo, Washer, Oven |
| Construction Style Attachment | Detached |
| Cooling Type | Central Air Conditioning, Fully Air Conditioned |
| Exterior Finish | Brick, Stone, Wood, Concrete/stucco |
| Fireplace Fuel | Wood |
| Fireplace Present | Yes |
| Fireplace Type | Conventional |
| Flooring Type | Carpeted, Ceramic/porcelain, Hardwood, Other |
| Foundation Type | Concrete |
| Half Bath Total | 1 |
| Heating Fuel | Natural Gas |
| Heating Type | Forced Air |
| Stories Total | 2 |
| Size Interior | 3637 Sqft |
| Total Finished Area | 3637 Sqft |
| Type | House |
Parking
| Attached Garage | |
| Garage | |
| Inside Entry |
Land
| Acreage | No |
| Landscape Features | Landscaped |
| Sewer | Septic System |
| Size Irregular | 100x249 |
| Size Total Text | 100x249 |
| Zoning Description | Res |
Rooms
| Level | Type | Length | Width | Dimensions |
|---|---|---|---|---|
| Second Level | 4pc Bathroom | Measurements not available | ||
| Second Level | Bedroom | Measurements not available | ||
| Second Level | Bedroom | Measurements not available | ||
| Second Level | Bedroom | Measurements not available | ||
| Main Level | Utility Room | Measurements not available | ||
| Main Level | Laundry Room | Measurements not available | ||
| Main Level | 3pc Bathroom | Measurements not available | ||
| Main Level | 2pc Ensuite Bath | Measurements not available | ||
| Main Level | Bedroom | Measurements not available | ||
| Main Level | 5pc Ensuite Bath | Measurements not available | ||
| Main Level | Primary Bedroom | Measurements not available | ||
| Main Level | Dining Nook | Measurements not available | ||
| Main Level | Kitchen | Measurements not available | ||
| Main Level | Dining Room | Measurements not available | ||
| Main Level | Living Room/fireplace | Measurements not available |
https://www.realtor.ca/real-estate/27423094/1221-surf-club-drive-lakeshore
Interested?
Contact us for more information







