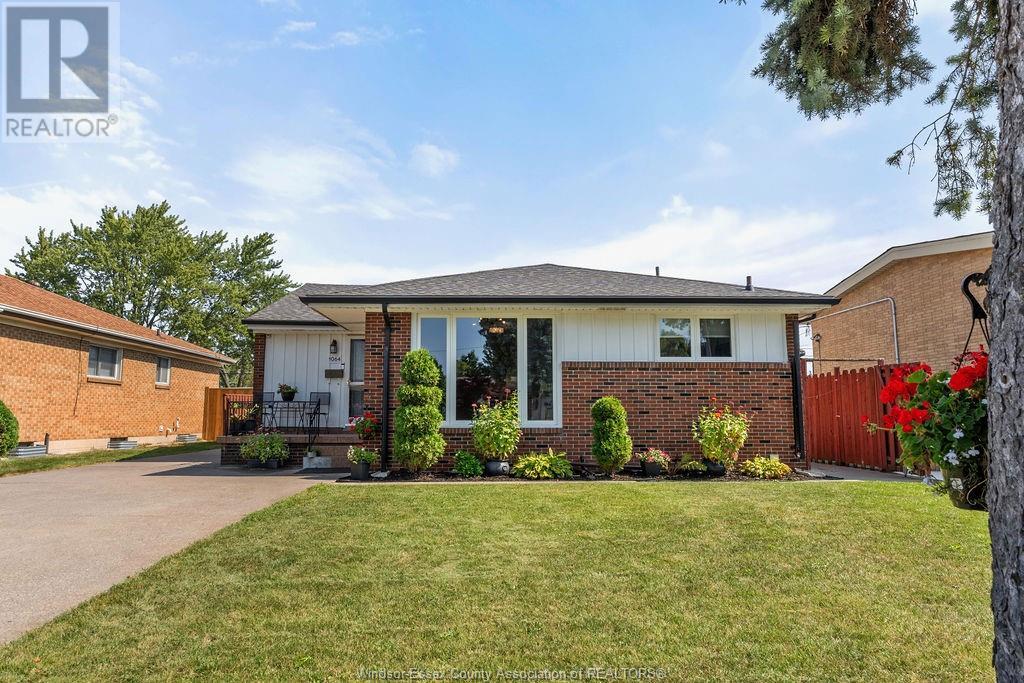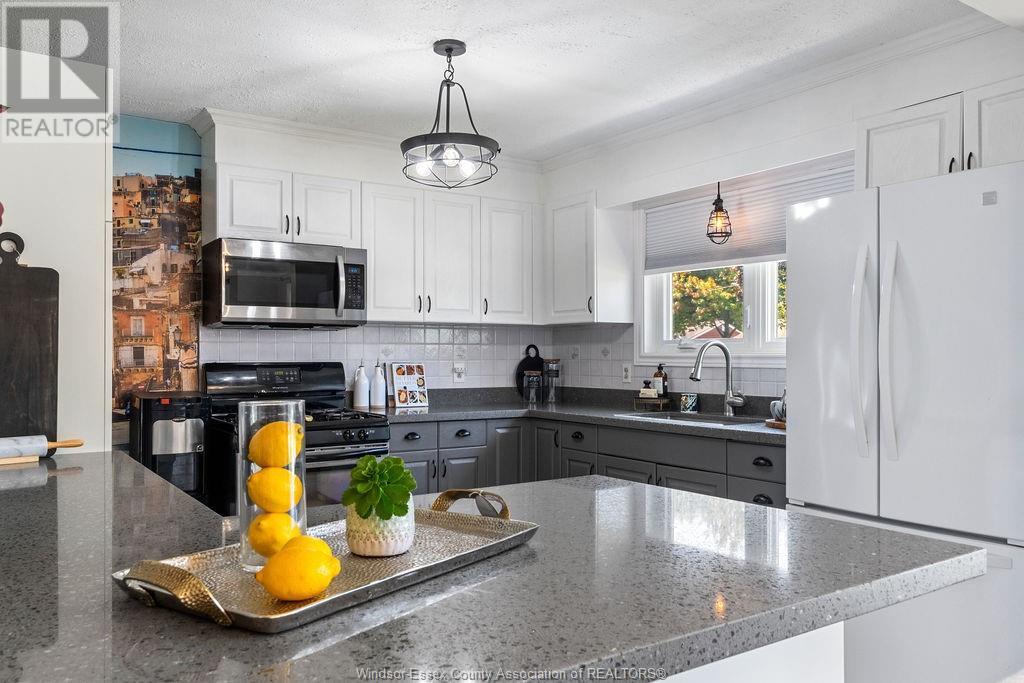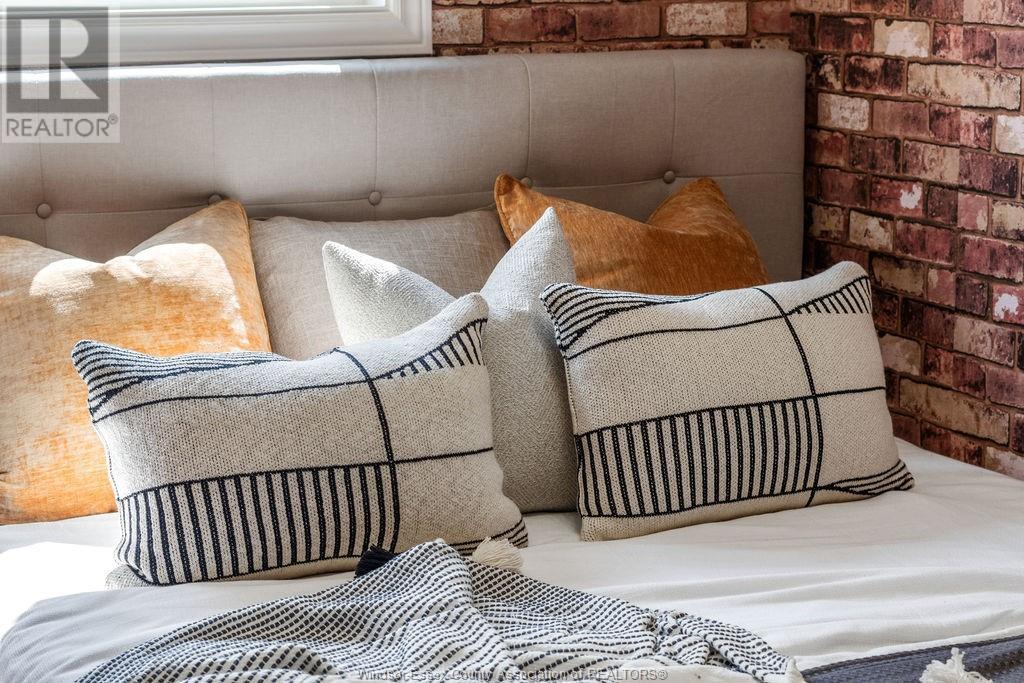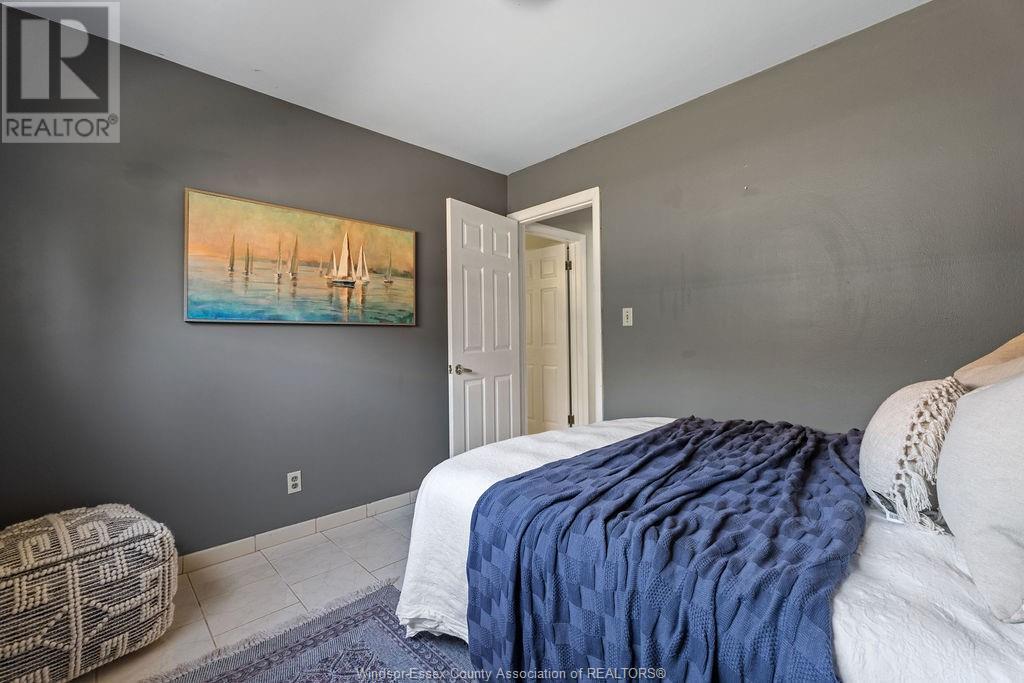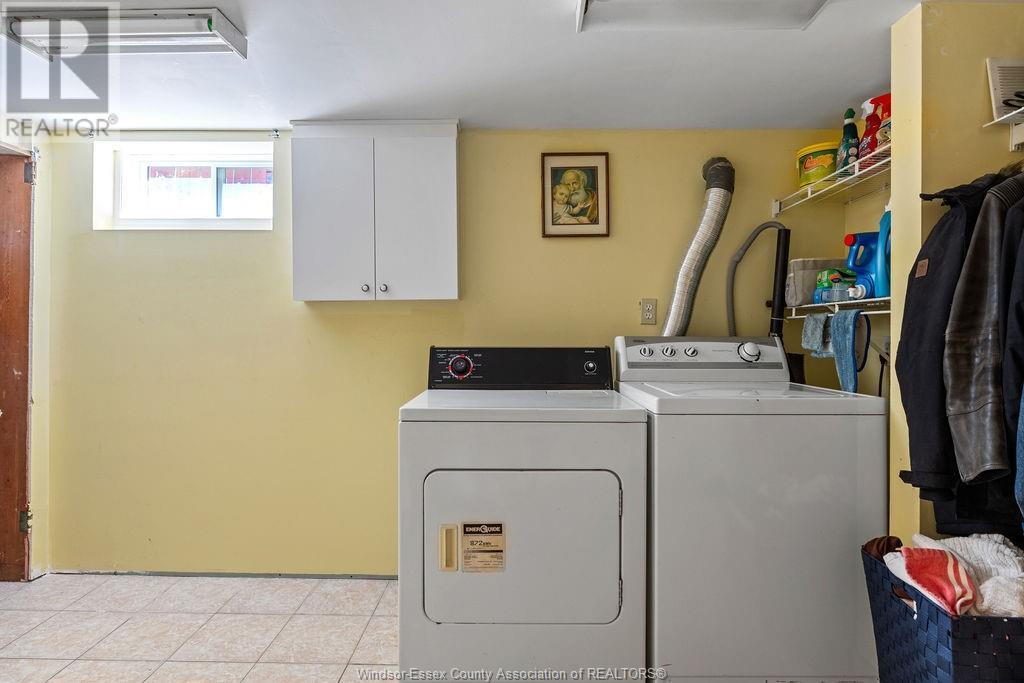1064 Laporte Windsor, Ontario
$549,900
Welcome to 1064 Laporte Ave, nestled in the beautiful Riverside neighborhood. This charming ranch features 4 generously sized bedrooms and a 4-piece bath on the main floor. The updated, open-concept kitchen boasts new quartz countertops, a sink, and cabinets (2019), flowing seamlessly into the dining room and family room combo. The fully finished basement includes a mother-in-law suite with its own full kitchen, 3-piece bathroom, and living area, perfect for rental income or multi-generational living. The backyard, complete with an above-ground pool (2018), deck, and covered porch (2015), is designed for relaxation. The 1.5-car garage can be used for vehicle storage or transformed into an outdoor bar and entertainment space. Additional updates include new windows (2023), basement waterproofing (2019), and a new roof (2019). (id:52143)
Open House
This property has open houses!
12:00 pm
Ends at:2:00 pm
Property Details
| MLS® Number | 24020997 |
| Property Type | Single Family |
| Features | Double Width Or More Driveway, Concrete Driveway, Finished Driveway, Front Driveway, Side Driveway |
| Pool Features | Pool Equipment |
| Pool Type | Above Ground Pool |
Building
| Bathroom Total | 2 |
| Bedrooms Above Ground | 4 |
| Bedrooms Below Ground | 1 |
| Bedrooms Total | 5 |
| Appliances | Dishwasher, Dryer, Refrigerator, Stove, Washer, Two Stoves |
| Architectural Style | Ranch |
| Constructed Date | 1958 |
| Construction Style Attachment | Detached |
| Cooling Type | Central Air Conditioning |
| Exterior Finish | Aluminum/vinyl, Brick |
| Fireplace Fuel | Electric |
| Fireplace Present | Yes |
| Fireplace Type | Insert |
| Flooring Type | Ceramic/porcelain, Laminate, Cushion/lino/vinyl |
| Foundation Type | Block, Concrete |
| Heating Fuel | Natural Gas |
| Heating Type | Forced Air, Furnace |
| Stories Total | 1 |
| Type | House |
Parking
| Detached Garage | |
| Garage |
Land
| Acreage | No |
| Landscape Features | Landscaped |
| Size Irregular | 53x118.00 |
| Size Total Text | 53x118.00 |
| Zoning Description | R1.1 |
Rooms
| Level | Type | Length | Width | Dimensions |
|---|---|---|---|---|
| Basement | 3pc Bathroom | Measurements not available | ||
| Basement | Storage | Measurements not available | ||
| Basement | Laundry Room | Measurements not available | ||
| Basement | Bedroom | Measurements not available | ||
| Basement | Living Room/fireplace | Measurements not available | ||
| Main Level | 4pc Bathroom | Measurements not available | ||
| Main Level | Kitchen | Measurements not available | ||
| Main Level | Foyer | Measurements not available | ||
| Main Level | Bedroom | Measurements not available | ||
| Main Level | Bedroom | Measurements not available | ||
| Main Level | Bedroom | Measurements not available | ||
| Main Level | Bedroom | Measurements not available | ||
| Main Level | Kitchen | Measurements not available | ||
| Main Level | Kitchen/dining Room | Measurements not available |
https://www.realtor.ca/real-estate/27403806/1064-laporte-windsor
Interested?
Contact us for more information


