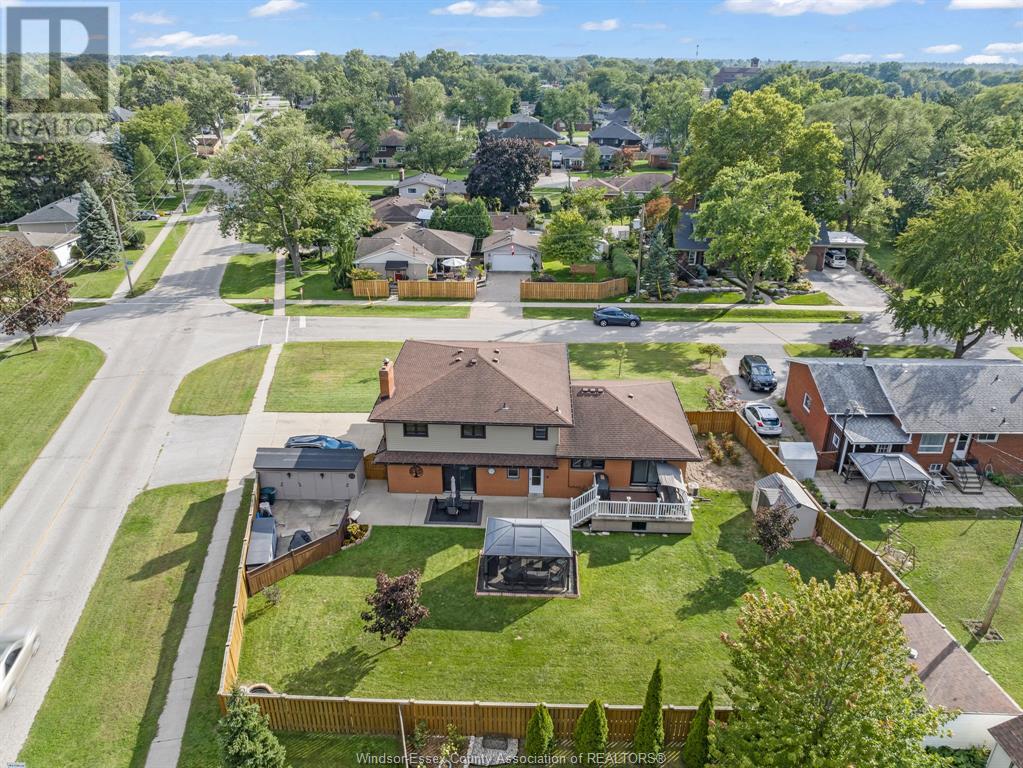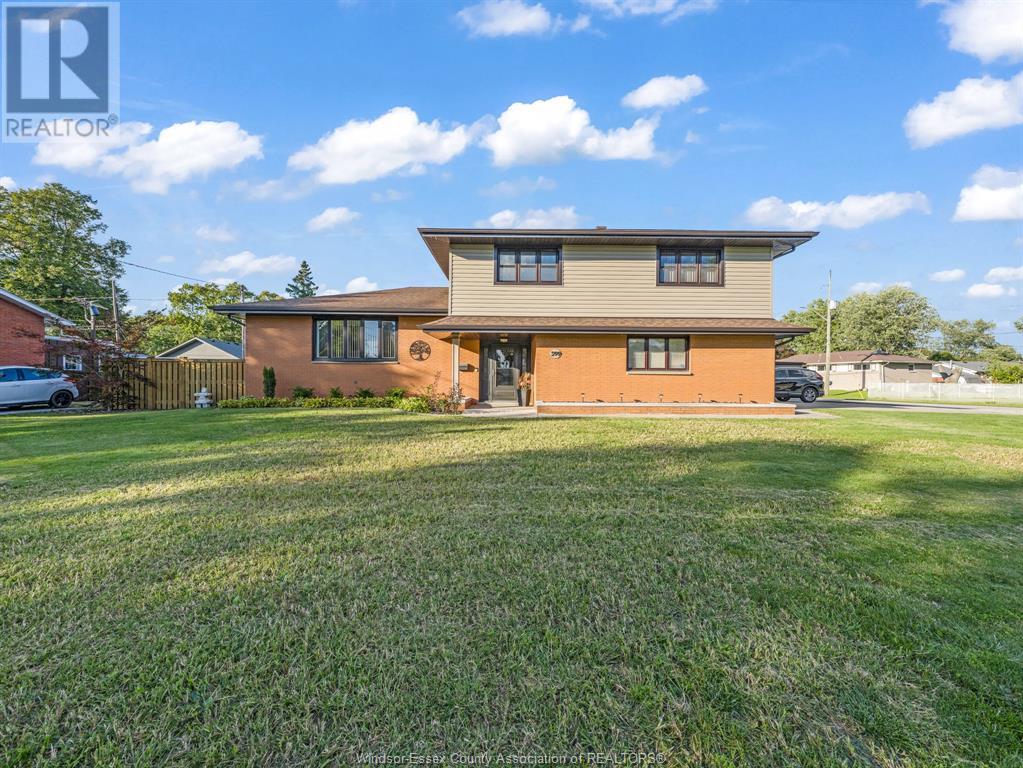299 Huron Lasalle, Ontario N9J 1J3
$719,900
WELCOME TO 299 HURON STREET, LASALLE. ""PRIDE OF OWNERSHIP"" BEST DESCRIBES THIS SPACIOUS 4 LEVEL HOME WITH 4 LARGE BEDROOMS AND 1.5 BATHS. SITUATED ON A LARGE CORNER FENCED LOT PERFECT FOR THE GROWING FAMILY THIS HOME BOASTS WARMTH AND CHARACTER. ABSOLUTELY STUNNING KITCHEN WITH LOADS OF CABINETS, CENTRE ISLAND AND PATIO DOORS TO A BEAUTIFUL BACK YARD. NICELY APPOINTED LIVING ROOM AND FAMILY ROOM WITH FIREPLACE. ATTACHED 2 CAR GARAGE. CLOSE TO ALL AMENITIES I.E. US/CANADA BORDER, SHOPPING, GREAT SCHOOLS AND LASALLES REVITALIZED WATERFRONT ETC. MANY QUALITY UPGRADES. (id:52143)
Property Details
| MLS® Number | 24020843 |
| Property Type | Single Family |
| Features | Double Width Or More Driveway, Concrete Driveway, Side Driveway |
Building
| Bathroom Total | 2 |
| Bedrooms Above Ground | 4 |
| Bedrooms Total | 4 |
| Appliances | Dishwasher, Dryer, Microwave Range Hood Combo, Refrigerator, Stove, Washer |
| Architectural Style | 4 Level |
| Constructed Date | 1967 |
| Construction Style Attachment | Detached |
| Construction Style Split Level | Sidesplit |
| Cooling Type | Central Air Conditioning |
| Exterior Finish | Aluminum/vinyl, Brick |
| Fireplace Fuel | Gas |
| Fireplace Present | Yes |
| Fireplace Type | Insert |
| Flooring Type | Carpeted, Ceramic/porcelain, Hardwood |
| Foundation Type | Block |
| Half Bath Total | 1 |
| Heating Fuel | Natural Gas |
| Heating Type | Forced Air, Furnace |
| Size Interior | 2383 Sqft |
| Total Finished Area | 2383 Sqft |
Parking
| Garage |
Land
| Acreage | No |
| Fence Type | Fence |
| Landscape Features | Landscaped |
| Size Irregular | 100.4x122.84 |
| Size Total Text | 100.4x122.84 |
| Zoning Description | Res |
Rooms
| Level | Type | Length | Width | Dimensions |
|---|---|---|---|---|
| Second Level | 4pc Bathroom | Measurements not available | ||
| Second Level | Eating Area | 13.7 x 9.0 | ||
| Second Level | Kitchen | 14 x 13.7 | ||
| Second Level | Living Room | 25 x 13.9 | ||
| Third Level | Bedroom | 11.0 x 9.9 | ||
| Third Level | Bedroom | 16.0 x 10.0 | ||
| Third Level | Bedroom | 16.5 x 13.3 | ||
| Third Level | Primary Bedroom | 15 x 14 | ||
| Fourth Level | Utility Room | 9.7 x 6.4 | ||
| Fourth Level | Laundry Room | 15.8 x 12.7 | ||
| Fourth Level | Fruit Cellar | 16.5 x 9.4 | ||
| Fourth Level | Recreation Room | 22.5 x 14.0 | ||
| Main Level | 2pc Bathroom | Measurements not available | ||
| Main Level | Living Room/fireplace | 26.4 x 13.4 | ||
| Main Level | Foyer | 14 x 6.7 |
https://www.realtor.ca/real-estate/27394205/299-huron-lasalle
Interested?
Contact us for more information













































