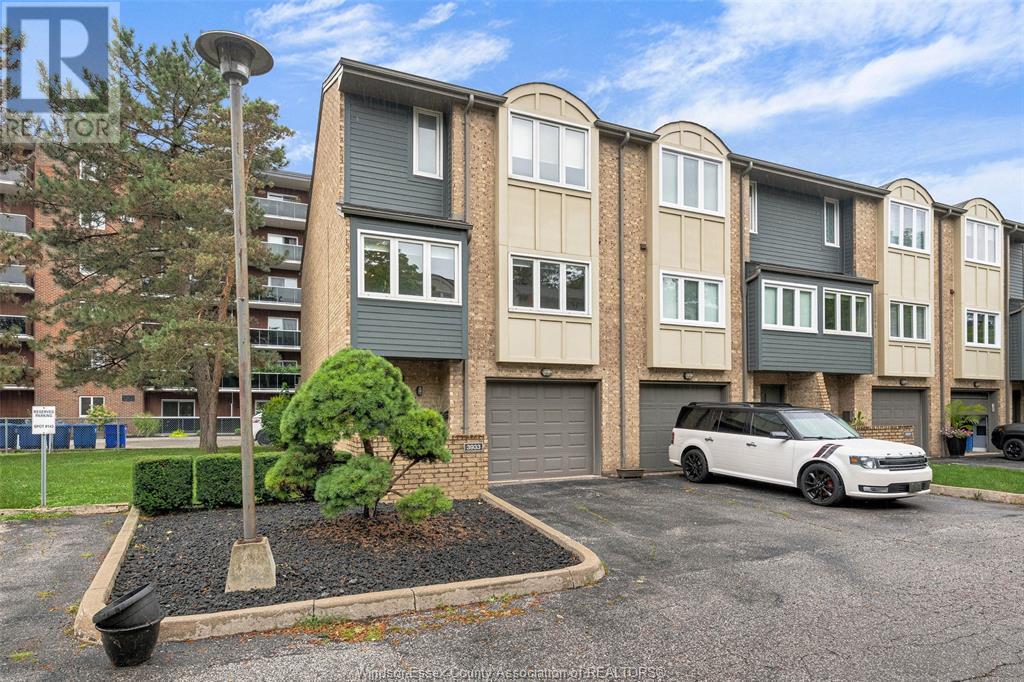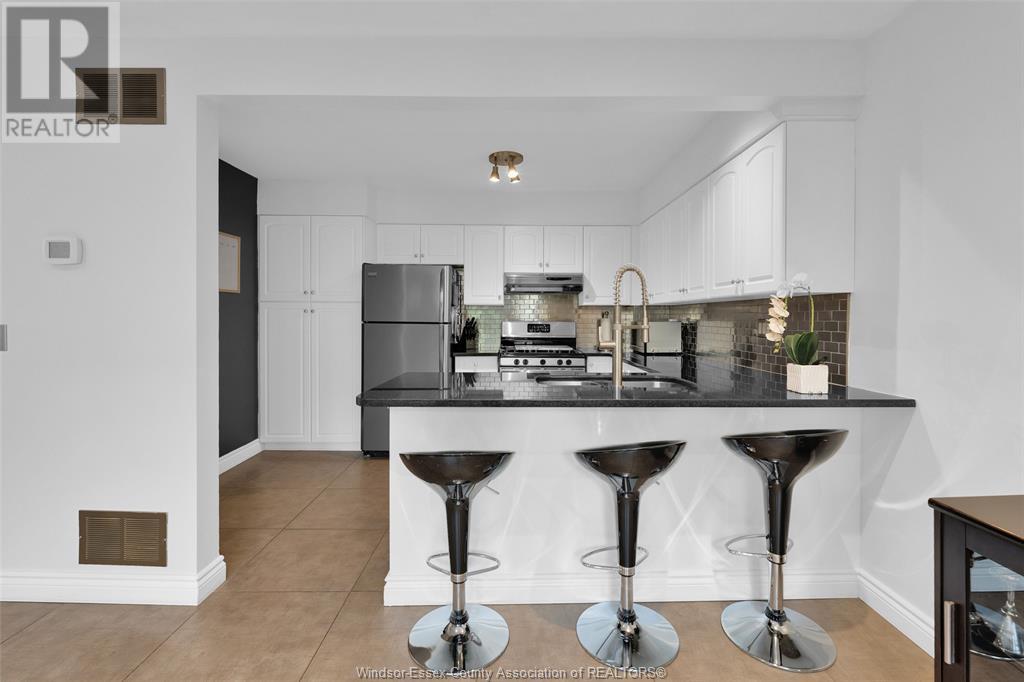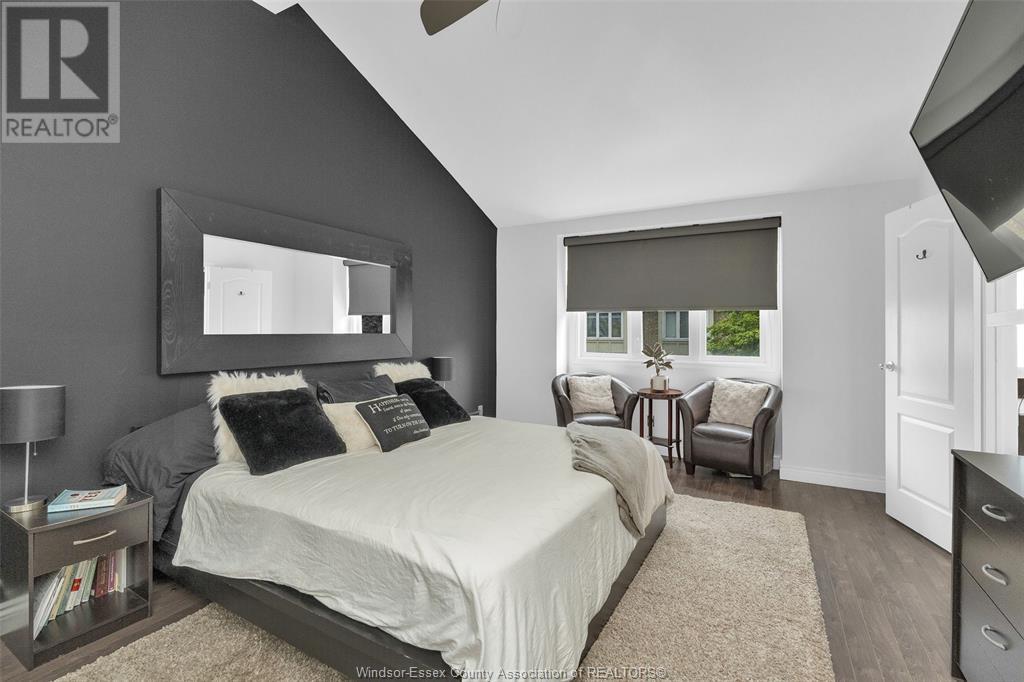3933 Riverside Drive East Windsor, Ontario N8Y 1B1
$489,900Maintenance, Caretaker, Exterior Maintenance, Ground Maintenance, Property Management
$485 Monthly
Maintenance, Caretaker, Exterior Maintenance, Ground Maintenance, Property Management
$485 MonthlyTHIS STUNNING UPDATED END UNIT EXECUTIVE TOWNHOME FEATURES 2 LARGE BEDROOMS AND 2.5 BATHROOMS. THE OVERSIZED LIVING ROOM BOASTS A BEAUTIFUL GAS FIREPLACE AND OVERLOOKS THE PRIVATE BACKYARD. YOU’LL LOVE THE GORGEOUS KITCHEN WITH GRANITE COUNTERTOPS AND TONS OF CABINETS. THE DINING ROOM PROVIDES AN ELEGANT SPACE FOR MEALS. THE PRIMARY BEDROOM SUITE OFFERS CATHEDRAL CEILINGS, A LUXURIOUS ENSUITE BATHROOM, AND DOUBLE CLOSETS. THERE IS ALSO AN OFFICE OR DEN, A LAUNDRY ROOM, A PRIVATE FENCED YARD WITH A PATIO AREA AND AN ATTACHED GARAGE. UPDATES INCLUDE ELECTRICAL, FURNACE, CENTRAL AIR, FLOORING, BATHROOMS, GRANITE, PAINTING, ROOF AND WINDOWS. 5 APPLIANCES ARE INCLUDED. ADDITIONAL AMENITIES INCLUDE THE USE OF AN INDOOR POOL, SAUNA, EXERCISE ROOM AND GAMES/RECREATION ROOM. THERE IS POTENTIAL FOR RENTING A 2ND PARKING SPOT. (id:52143)
Property Details
| MLS® Number | 24020677 |
| Property Type | Single Family |
Building
| Bathroom Total | 3 |
| Bedrooms Above Ground | 2 |
| Bedrooms Total | 2 |
| Cooling Type | Central Air Conditioning |
| Exterior Finish | Brick, Other |
| Fireplace Fuel | Gas |
| Fireplace Present | Yes |
| Fireplace Type | Direct Vent |
| Flooring Type | Ceramic/porcelain, Laminate |
| Foundation Type | Block |
| Heating Fuel | Natural Gas |
| Heating Type | Forced Air |
| Size Interior | 1800 Sqft |
| Total Finished Area | 1800 Sqft |
| Type | Row / Townhouse |
Parking
| Garage | 1 |
Land
| Acreage | No |
| Landscape Features | Landscaped |
| Zoning Description | Res |
Rooms
| Level | Type | Length | Width | Dimensions |
|---|---|---|---|---|
| Second Level | Living Room/fireplace | Measurements not available | ||
| Third Level | Dining Room | Measurements not available | ||
| Third Level | Kitchen | Measurements not available | ||
| Fourth Level | 4pc Bathroom | Measurements not available | ||
| Fourth Level | Bedroom | Measurements not available | ||
| Fifth Level | 4pc Ensuite Bath | Measurements not available | ||
| Fifth Level | Primary Bedroom | Measurements not available | ||
| Lower Level | Laundry Room | Measurements not available | ||
| Lower Level | Office | Measurements not available | ||
| Main Level | 2pc Bathroom | Measurements not available | ||
| Main Level | Foyer | Measurements not available |
https://www.realtor.ca/real-estate/27385501/3933-riverside-drive-east-windsor
Interested?
Contact us for more information































