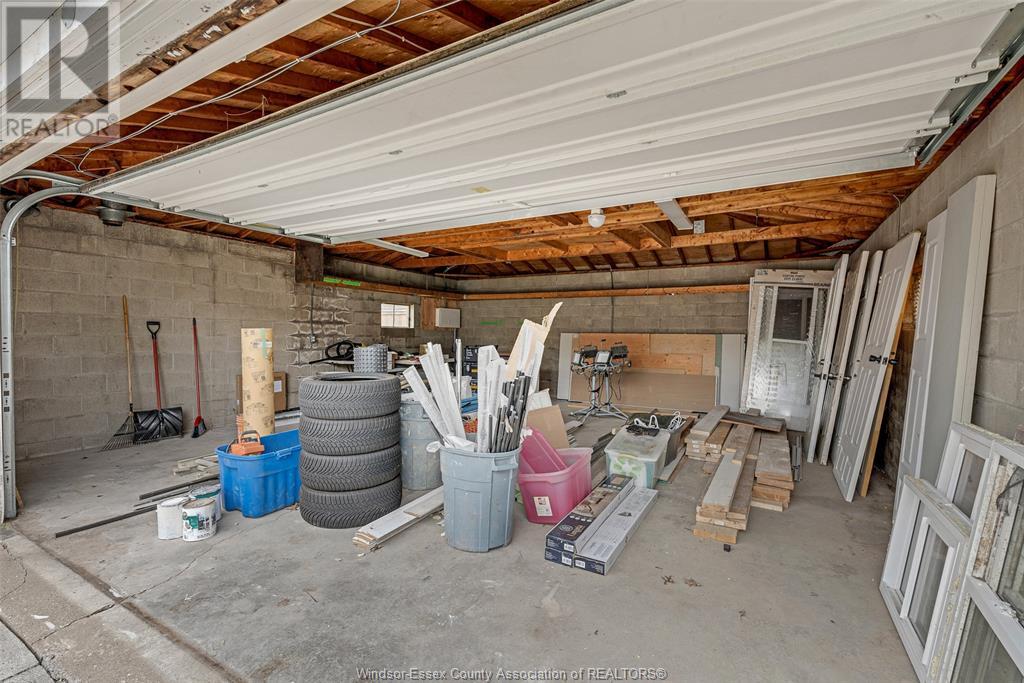3245 Woodland Windsor, Ontario N9E 1Z6
$649,900
STUNNING BRICK TO ROOF RANCH IN THE HEART OF SOUTH WINDSOR! THIS BEAUTIFUL HOME LETS IN A TON OF NATURAL LIGHT & HAS BEEN GORGEOUSLY UPDATED AND MOVE IN READY. FEATURES 2 x NEW CUSTOM KITCHENS W/SS APPLIANCES & QUARTZ COUNTERTOPS. MAIN FLR BOASTS FANTASTIC ORIGINAL HRWD FLRS, A PERFECT SIZE LIV/FAM RM, 3 LRG BDRMS & NEW BATHROOM. LWR LVL FEATURES A SEPARATE UNIT WITH 2 BEDS, FULL BATH, KITCHEN AND 3-PC BATH. BOTH UNITS HAVE EN-SUITE LAUNDRY. PERFECT FOR AN EXTD FAMILY OR MORTGAGE HELPER. (id:52143)
Property Details
| MLS® Number | 24020657 |
| Property Type | Single Family |
| Features | Concrete Driveway, Finished Driveway |
Building
| Bathroom Total | 2 |
| Bedrooms Above Ground | 3 |
| Bedrooms Below Ground | 2 |
| Bedrooms Total | 5 |
| Appliances | Dishwasher, Dryer, Microwave Range Hood Combo, Washer, Two Stoves |
| Architectural Style | Bungalow, Ranch |
| Constructed Date | 1968 |
| Construction Style Attachment | Detached |
| Exterior Finish | Brick |
| Flooring Type | Hardwood, Laminate |
| Foundation Type | Block |
| Heating Fuel | Natural Gas |
| Heating Type | Forced Air, Furnace |
| Stories Total | 1 |
| Size Interior | 1000 Sqft |
| Total Finished Area | 1000 Sqft |
| Type | Duplex |
Parking
| Detached Garage | |
| Garage |
Land
| Acreage | No |
| Fence Type | Fence |
| Landscape Features | Landscaped |
| Size Irregular | 60x118 |
| Size Total Text | 60x118 |
| Zoning Description | Rd1.4 |
Rooms
| Level | Type | Length | Width | Dimensions |
|---|---|---|---|---|
| Lower Level | 3pc Bathroom | 6 x 10.7 | ||
| Lower Level | Bedroom | 13.4 x 8.6 | ||
| Lower Level | Bedroom | 13.4 x 8.7 | ||
| Lower Level | Kitchen | 8.11 x 12.2 | ||
| Lower Level | Living Room | 23.9 x 9.11 | ||
| Main Level | 3pc Bathroom | 6 x 8 | ||
| Main Level | Bedroom | 10 x 10 | ||
| Main Level | Bedroom | 11 x 12 | ||
| Main Level | Bedroom | 10 x 9 | ||
| Main Level | Kitchen | 18.6 x 12.2 | ||
| Main Level | Living Room | 18.6 x 12.2 |
https://www.realtor.ca/real-estate/27385006/3245-woodland-windsor
Interested?
Contact us for more information







































