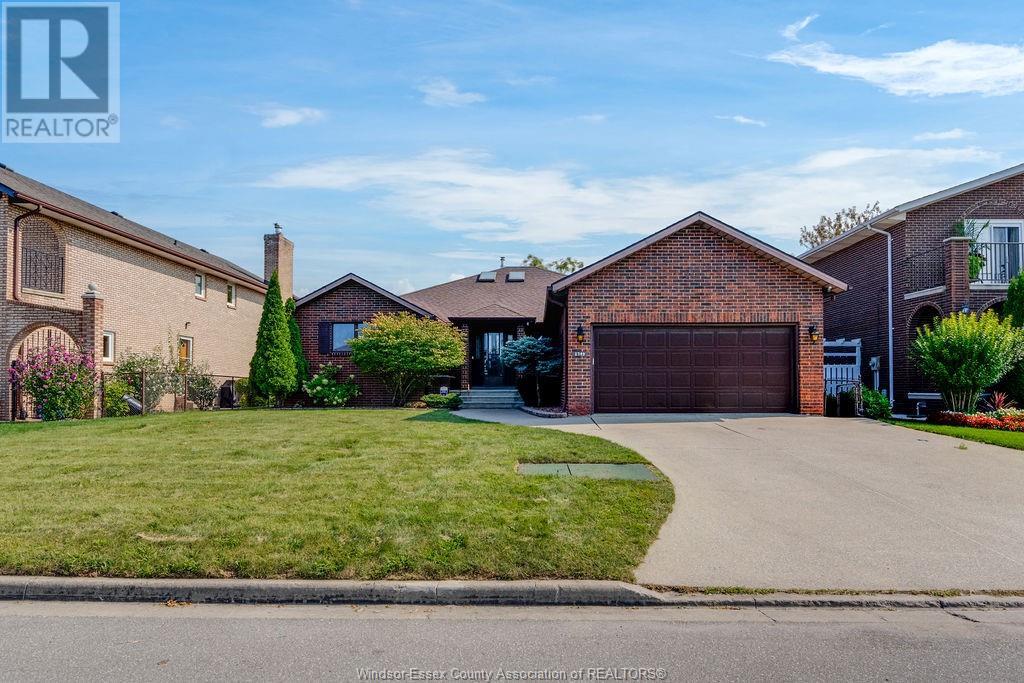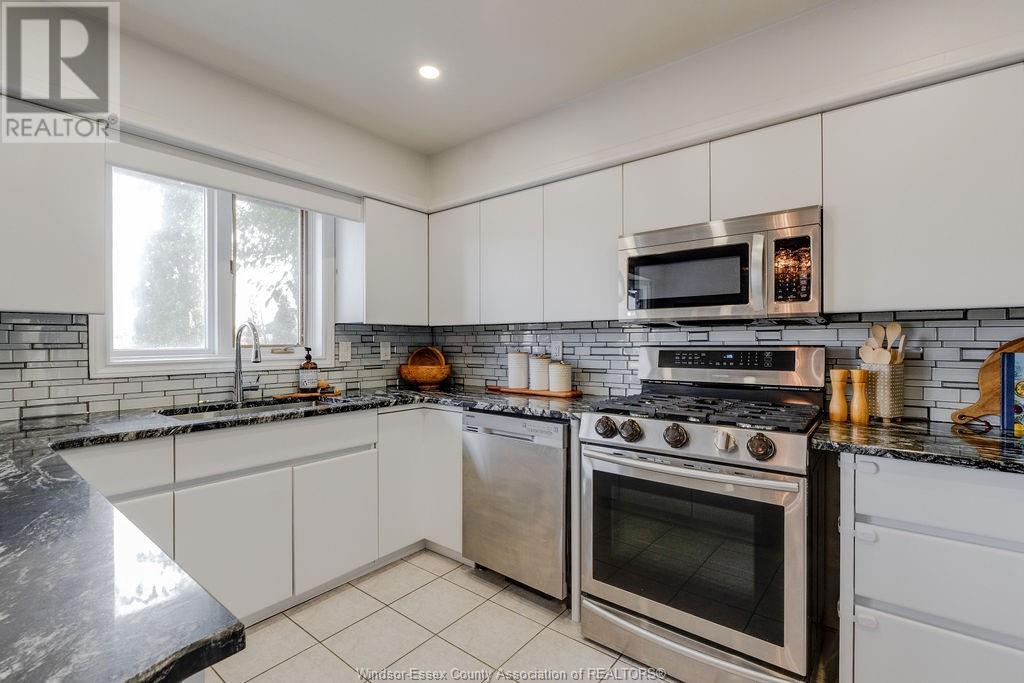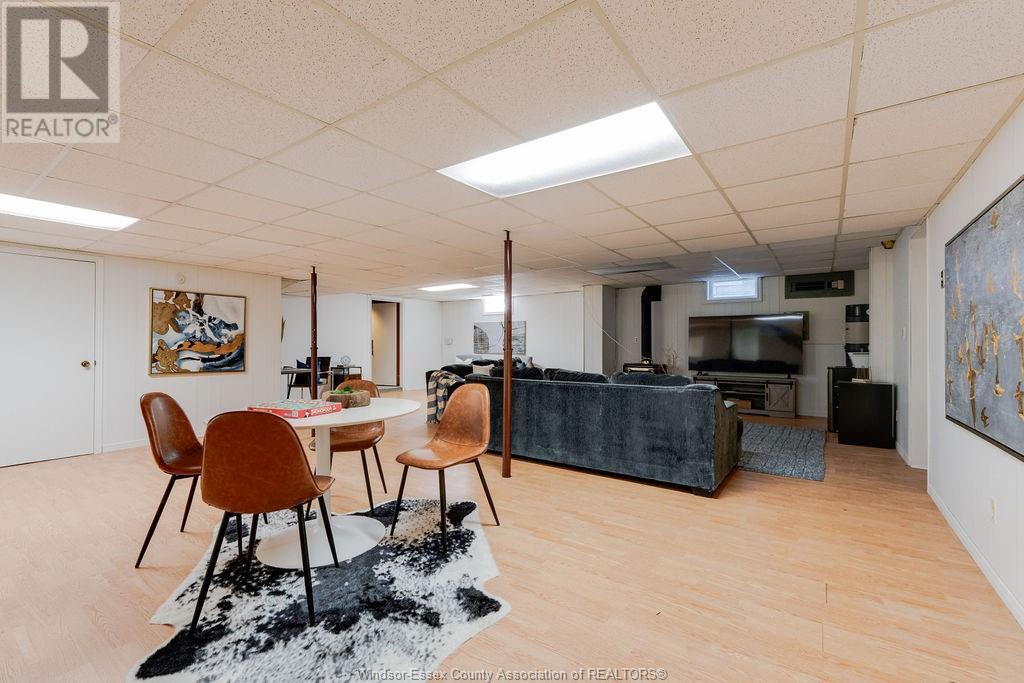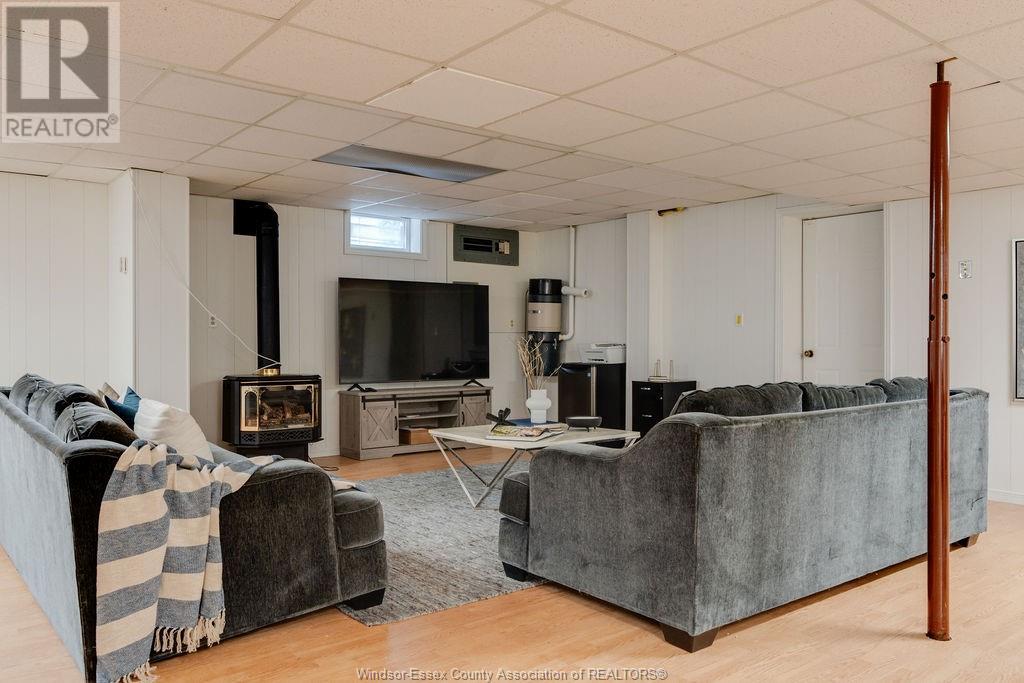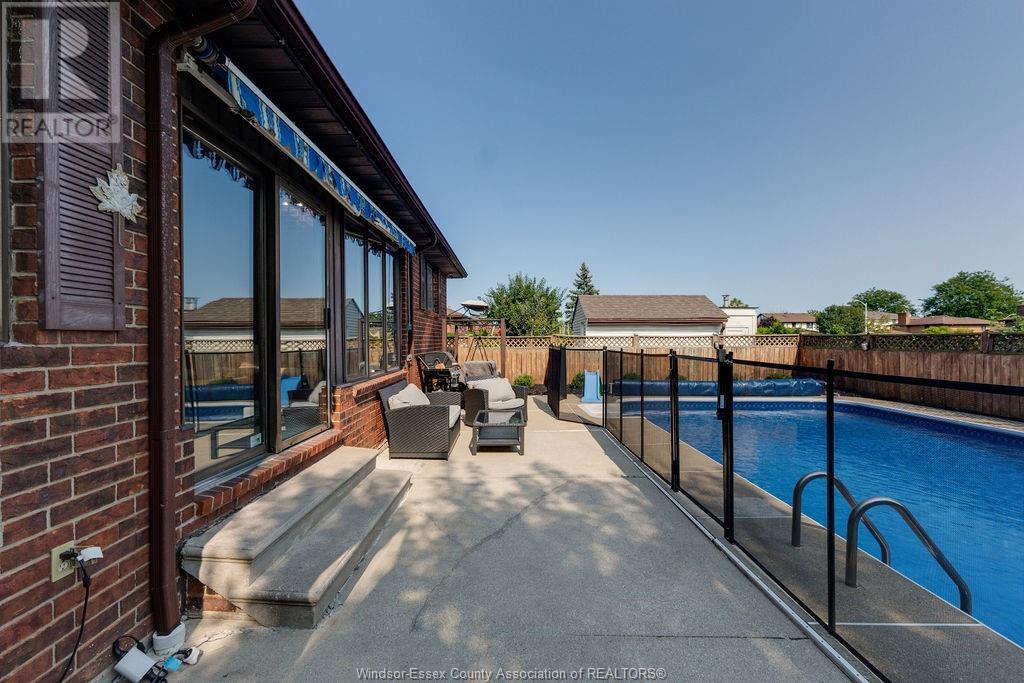2749 Jacob Drive Windsor, Ontario N8X 4Z1
$799,900
Welcome to 2749 Jacob! This stunning large, sprawling true ranch offers the perfect blend of comfort, luxury, and privacy, with no rear neighbours to interrupt your backyard oasis. Featuring 4 spacious main floor bedrooms and 3 baths (2 extensively updated). This home is packed with standout features, including a beautifully upgraded kitchen with a large pantry, perfect for your morning coffee, and modernized washrooms. The primary bedroom boasts a large walk-in closet and a luxurious 5 piece ensuite bath. Step outside to your own retreat that begins with a sunroom and ends with an inground pool and patio with no rear neighbours, ideal for entertaining. The lower level offers a massive family room with a cozy fireplace, perfect for gatherings or quiet nights in. Wainscotting adds a touch of elegance throughout. Conveniently located close to all amenities, this home is move-in ready and full of potential to make it your own. Don’t miss out on this incredible opportunity! (id:52143)
Property Details
| MLS® Number | 24020301 |
| Property Type | Single Family |
| Features | Concrete Driveway, Front Driveway |
| Pool Type | Inground Pool |
Building
| Bathroom Total | 3 |
| Bedrooms Above Ground | 4 |
| Bedrooms Total | 4 |
| Appliances | Hot Tub, Dishwasher, Dryer, Microwave, Refrigerator, Stove, Washer |
| Architectural Style | Bungalow, Ranch |
| Constructed Date | 1986 |
| Construction Style Attachment | Detached |
| Cooling Type | Central Air Conditioning |
| Exterior Finish | Brick |
| Fireplace Fuel | Gas,gas |
| Fireplace Present | Yes |
| Fireplace Type | Insert,direct Vent |
| Flooring Type | Ceramic/porcelain, Hardwood |
| Foundation Type | Concrete |
| Half Bath Total | 1 |
| Heating Fuel | Natural Gas |
| Heating Type | Forced Air, Furnace |
| Stories Total | 1 |
| Type | House |
Parking
| Attached Garage | |
| Garage | |
| Inside Entry |
Land
| Acreage | No |
| Fence Type | Fence |
| Landscape Features | Landscaped |
| Size Irregular | 60.04x121.39 |
| Size Total Text | 60.04x121.39 |
| Zoning Description | R1.42 |
Rooms
| Level | Type | Length | Width | Dimensions |
|---|---|---|---|---|
| Basement | Storage | Measurements not available | ||
| Basement | 2pc Bathroom | Measurements not available | ||
| Basement | Playroom | Measurements not available | ||
| Basement | Recreation Room | Measurements not available | ||
| Main Level | Kitchen | Measurements not available | ||
| Main Level | Sunroom | Measurements not available | ||
| Main Level | Laundry Room | Measurements not available | ||
| Main Level | 5pc Ensuite Bath | Measurements not available | ||
| Main Level | Bedroom | Measurements not available | ||
| Main Level | Bedroom | Measurements not available | ||
| Main Level | Primary Bedroom | Measurements not available | ||
| Main Level | 5pc Bathroom | Measurements not available | ||
| Main Level | Bedroom | Measurements not available | ||
| Main Level | Eating Area | Measurements not available | ||
| Main Level | Foyer | Measurements not available | ||
| Main Level | Living Room/fireplace | Measurements not available |
https://www.realtor.ca/real-estate/27375598/2749-jacob-drive-windsor
Interested?
Contact us for more information

