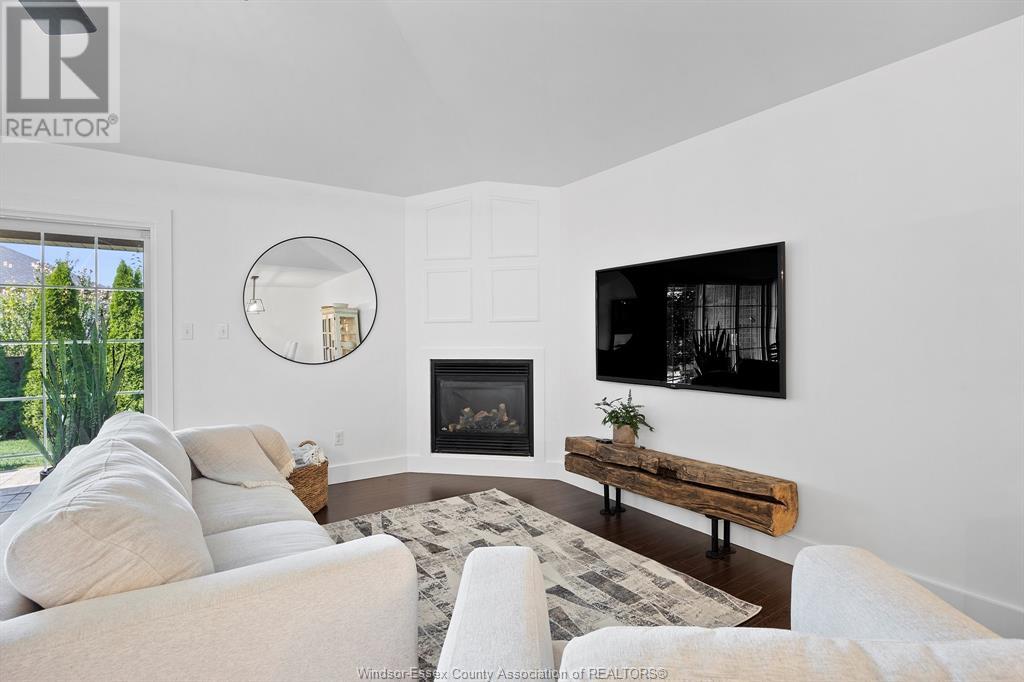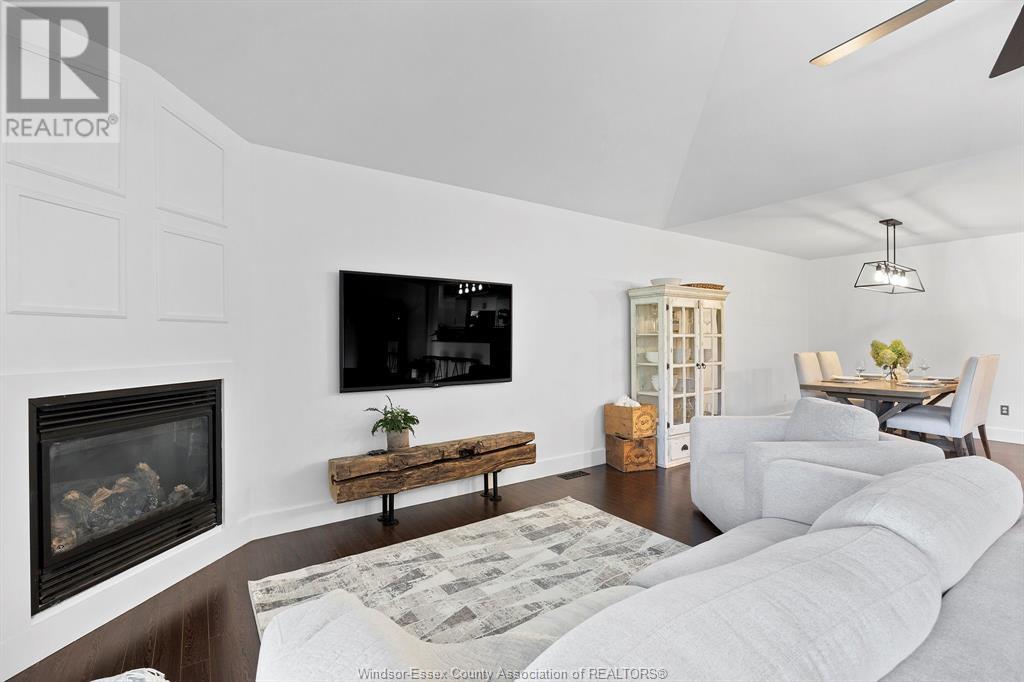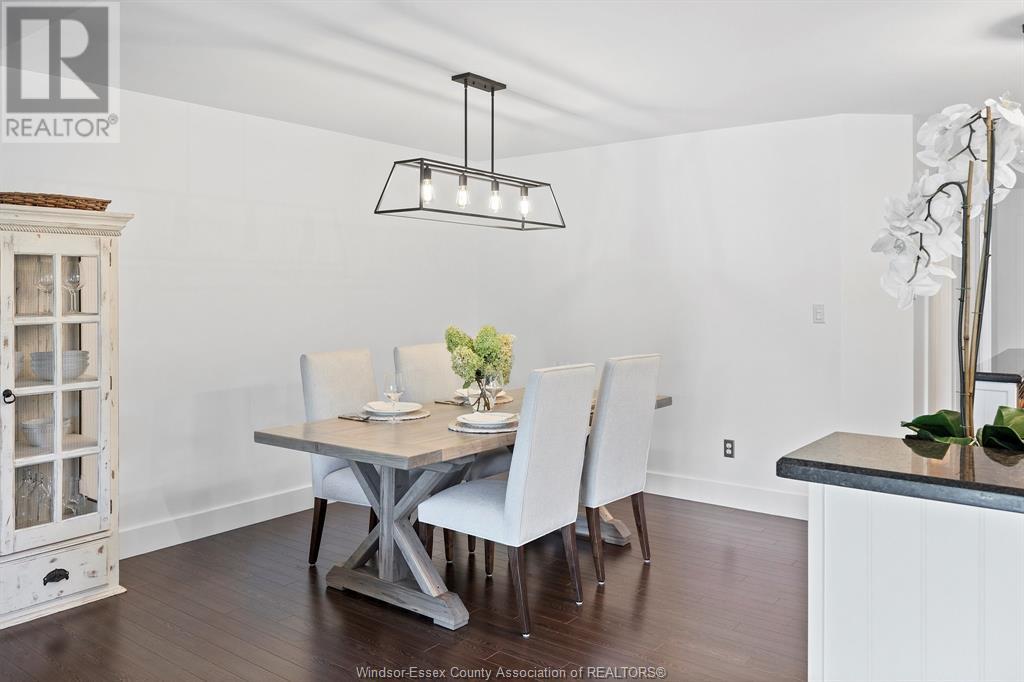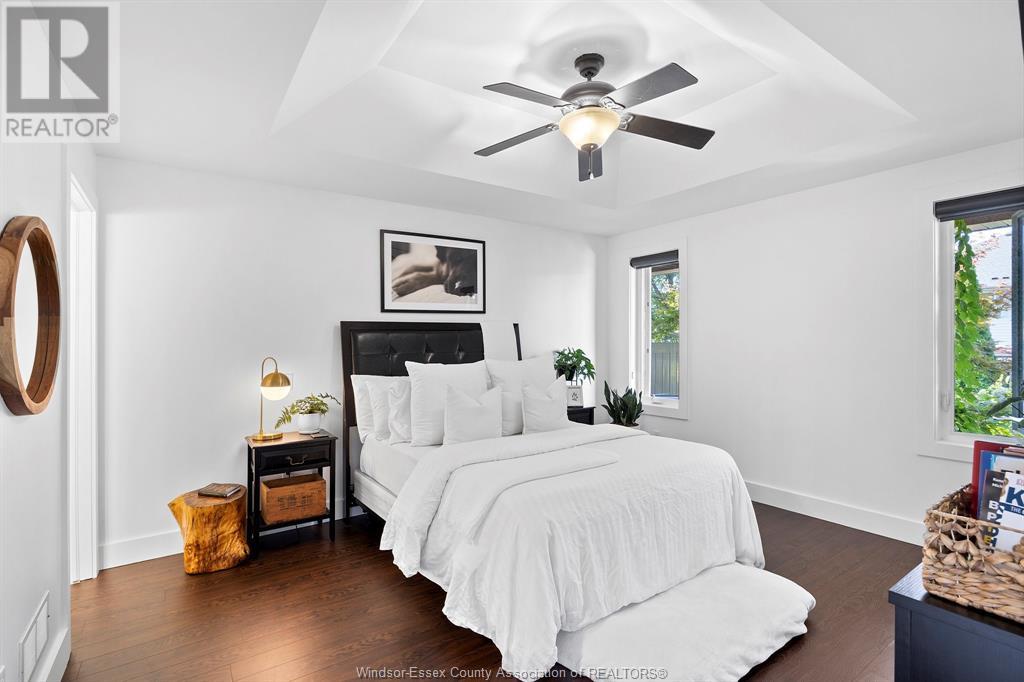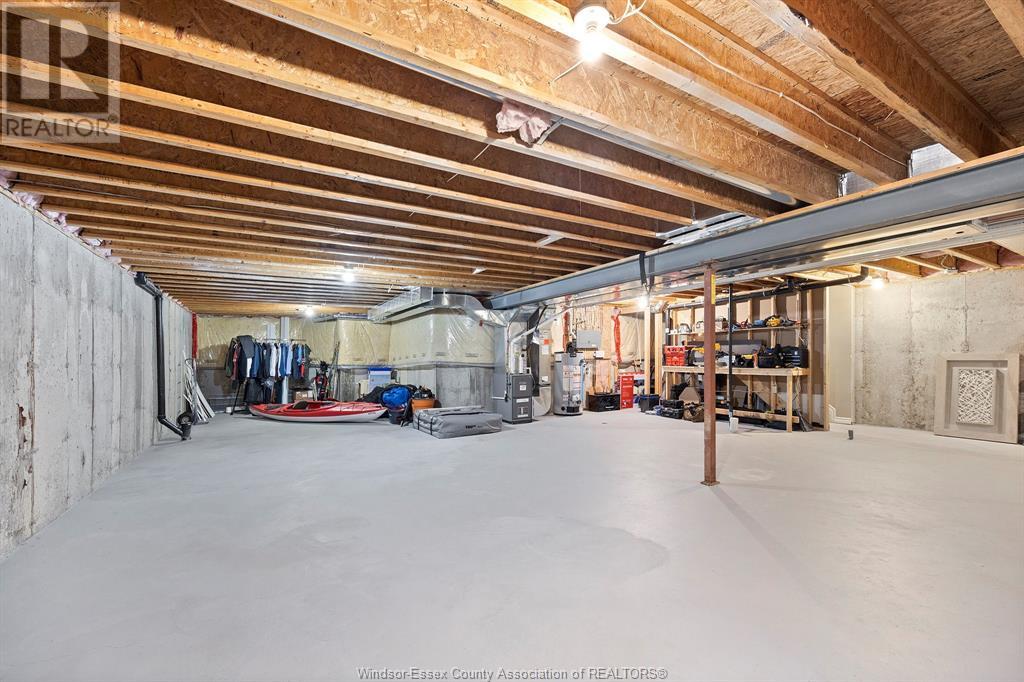1599 Luxury Avenue Windsor, Ontario N8P 1S7
$599,900
OPEN HOUSE SUNDAY SEPTEMBER 22ND 2-4PM Welcome to this exquisite townhome, where sophistication meets practicality! This exceptional two-bedroom, two-bath residence features a convenient double-car garage and includes all essential appliances: fridge, stove, microwave, dishwasher, washer, and dryer. As you step inside, you'll be greeted by a modern and stylish interior, designed with thoughtful elegance. The main floor boasts an open-concept layout, seamlessly connecting the living, dining, and kitchen areas. Large windows flood the space with natural light, enhancing the warm and inviting ambiance. The well-designed kitchen features granite countertops, recently refinished cabinets with generous storage and top-of-the-line appliances that make cooking a pleasure. Link to video and floor plan. https://billkehnrealty.com/1599-luxury-ave-windsor-ontario (id:52143)
Open House
This property has open houses!
2:00 pm
Ends at:4:00 pm
Property Details
| MLS® Number | 24020272 |
| Property Type | Single Family |
| Features | Concrete Driveway, Finished Driveway |
Building
| Bathroom Total | 2 |
| Bedrooms Above Ground | 2 |
| Bedrooms Total | 2 |
| Appliances | Dishwasher, Microwave, Refrigerator, Stove, Washer |
| Architectural Style | Ranch |
| Constructed Date | 2010 |
| Cooling Type | Central Air Conditioning, Fully Air Conditioned |
| Exterior Finish | Brick |
| Fireplace Fuel | Gas |
| Fireplace Present | Yes |
| Fireplace Type | Direct Vent |
| Flooring Type | Ceramic/porcelain, Hardwood |
| Foundation Type | Concrete |
| Heating Fuel | Natural Gas |
| Heating Type | Forced Air, Furnace |
| Stories Total | 1 |
| Type | Row / Townhouse |
Parking
| Garage | |
| Inside Entry |
Land
| Acreage | No |
| Size Irregular | 33.96x |
| Size Total Text | 33.96x |
| Zoning Description | R3.51 |
Rooms
| Level | Type | Length | Width | Dimensions |
|---|---|---|---|---|
| Main Level | 3pc Ensuite Bath | 5.5 x 9.6 | ||
| Main Level | 4pc Bathroom | 9.10 x 5.2 | ||
| Main Level | Laundry Room | 7 x 7.5 | ||
| Main Level | Bedroom | 9.10 x 11.10 | ||
| Main Level | Primary Bedroom | 12 x 13.10 | ||
| Main Level | Living Room | 20.6 x 16.3 | ||
| Main Level | Dining Room | 12.1 x 12.1 | ||
| Main Level | Kitchen | 9.8 x 10.4 |
https://www.realtor.ca/real-estate/27374981/1599-luxury-avenue-windsor
Interested?
Contact us for more information







