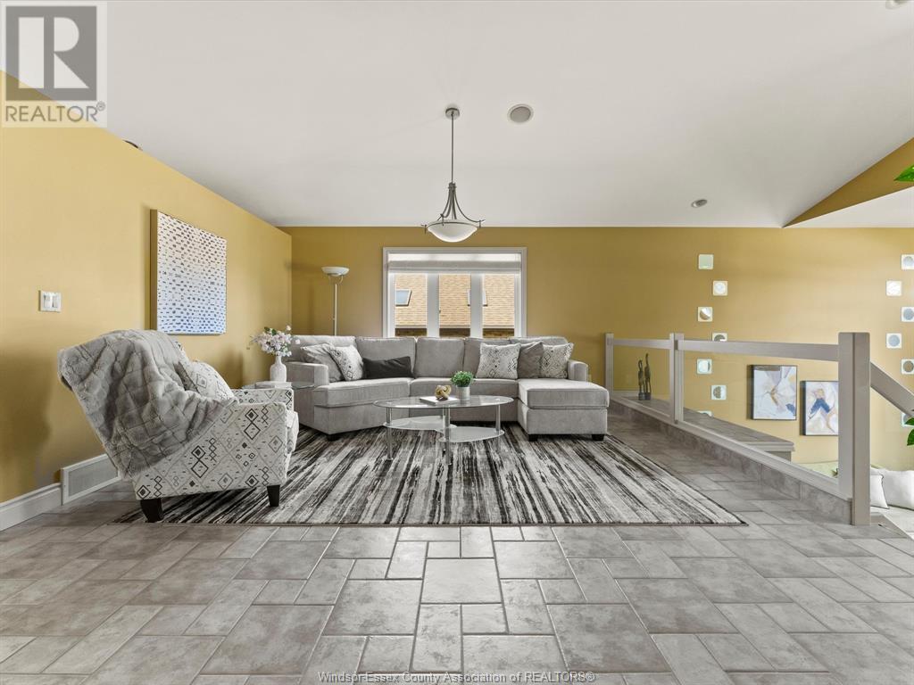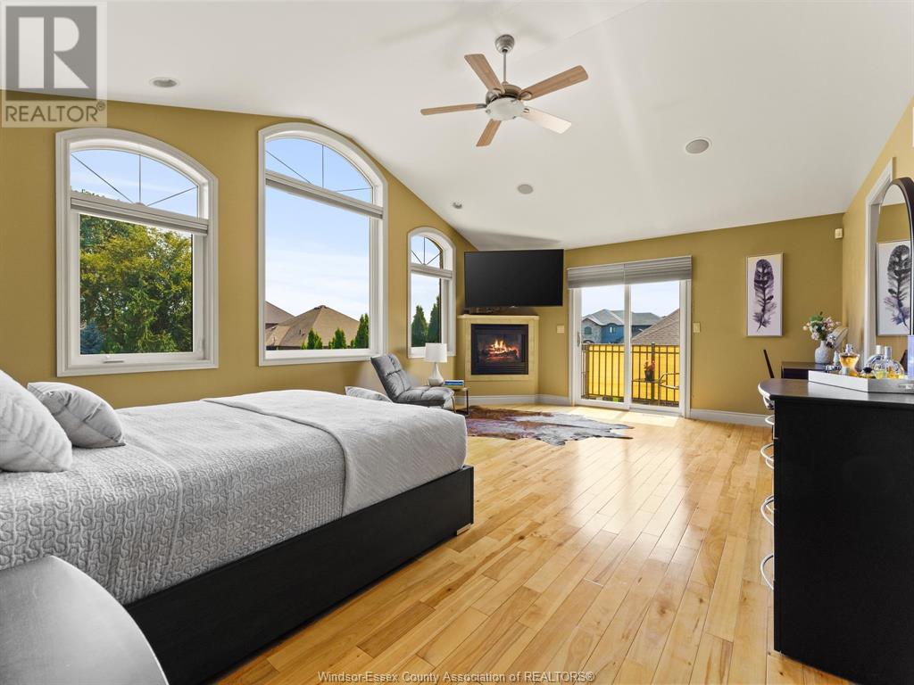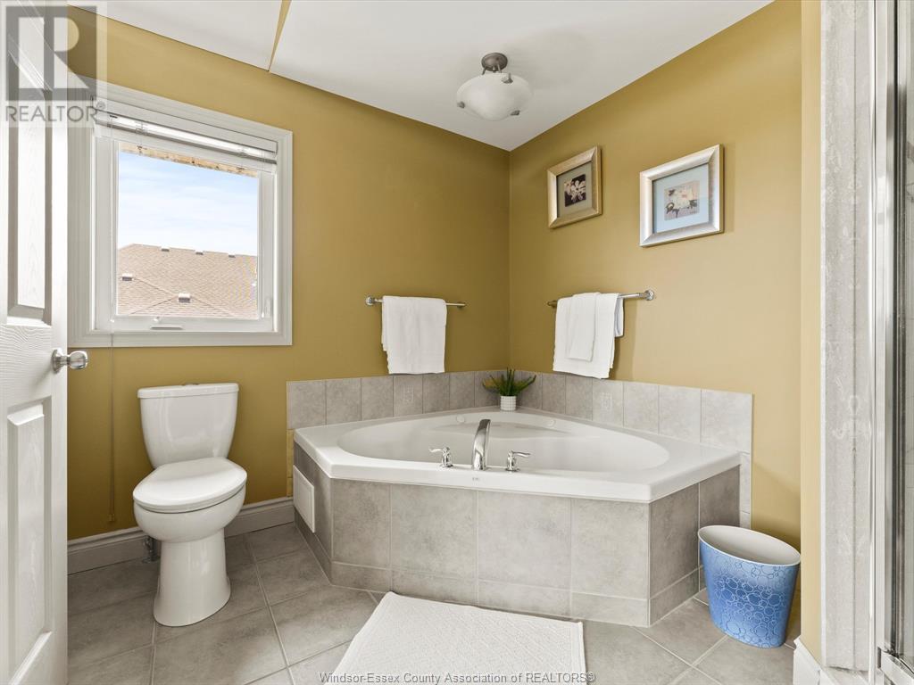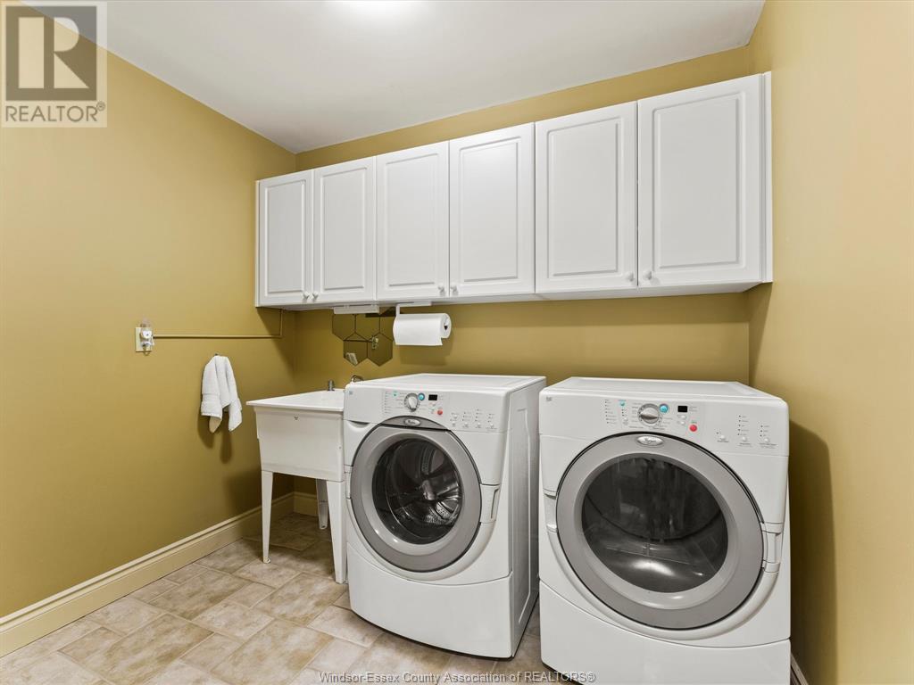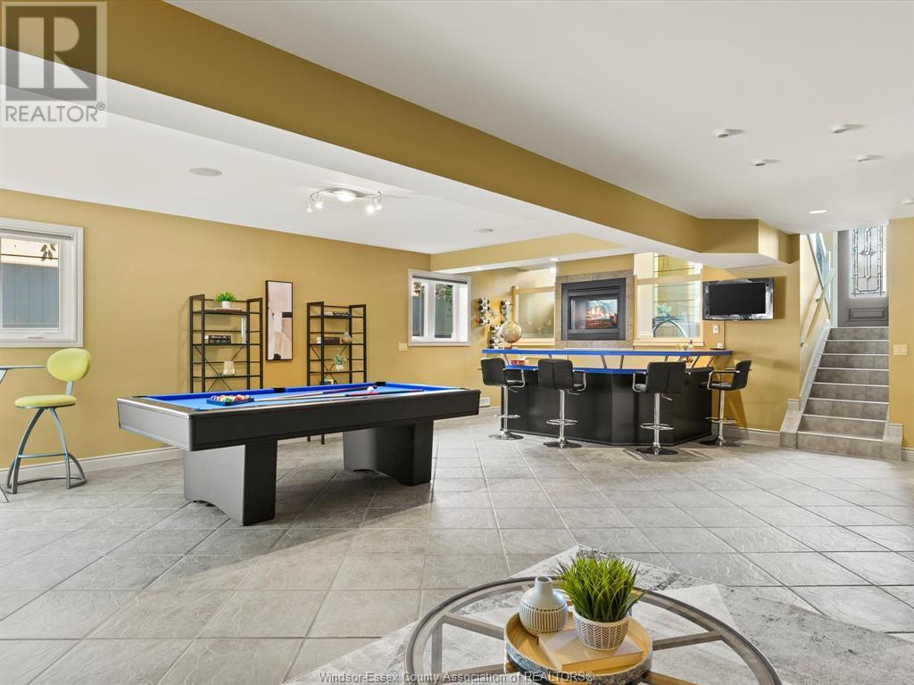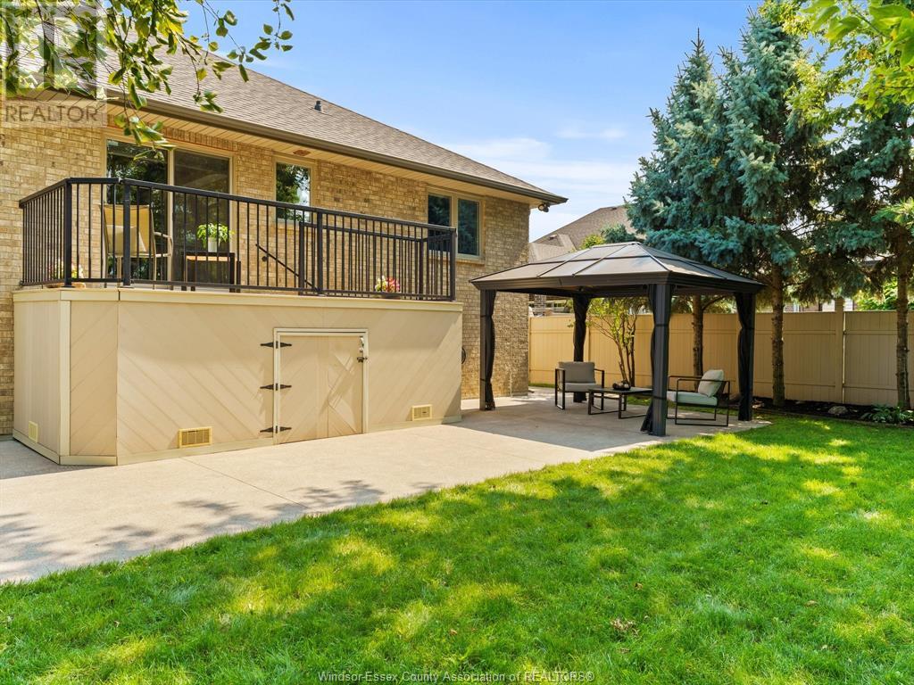1128 Jillian Court Lakeshore, Ontario N0R 1A0
$949,900
Discover elegance and comfort in this custom built multi-level home ideally situated in Lakeshore minutes from amenities, parks and excellent schools. This expansive home features 3400 sqft of finished living space and a thoughtfully designed open-concept layout. Greeted by a grand foyer that opens to a spacious family room, complete with a gas fireplace and soaring ceilings. The main floor boasts a second living area, dining room, and a beautifully appointed kitchen featuring granite countertops with patio doors leading to the serene backyard. The main level includes 2 bedrooms and a convenient main floor laundry room. Ascend to the upper level to find the primary suite, complete with a gas fireplace, ensuite bathroom, and walk-in closet. The lower level features a grade entrance to the backyard and offers versatile space including an additional bedroom/gym, a family room with fireplace, bar area and 3 piece bathroom. This home has a natural gas powered generator installed. (id:52143)
Property Details
| MLS® Number | 24020320 |
| Property Type | Single Family |
| Features | Double Width Or More Driveway, Concrete Driveway, Finished Driveway, Front Driveway |
Building
| Bathroom Total | 3 |
| Bedrooms Above Ground | 3 |
| Bedrooms Below Ground | 1 |
| Bedrooms Total | 4 |
| Appliances | Dishwasher, Dryer, Microwave Range Hood Combo, Refrigerator, Stove, Washer |
| Architectural Style | Raised Ranch W/ Bonus Room |
| Constructed Date | 2005 |
| Construction Style Attachment | Detached |
| Cooling Type | Central Air Conditioning |
| Exterior Finish | Brick |
| Fireplace Fuel | Gas |
| Fireplace Present | Yes |
| Fireplace Type | Direct Vent |
| Flooring Type | Ceramic/porcelain, Hardwood, Laminate |
| Foundation Type | Concrete |
| Heating Fuel | Natural Gas |
| Heating Type | Forced Air, Furnace |
| Type | House |
Parking
| Attached Garage | |
| Garage | |
| Inside Entry |
Land
| Acreage | No |
| Fence Type | Fence |
| Landscape Features | Landscaped |
| Size Irregular | 63.65x145.47 |
| Size Total Text | 63.65x145.47 |
| Zoning Description | Res |
Rooms
| Level | Type | Length | Width | Dimensions |
|---|---|---|---|---|
| Second Level | 4pc Ensuite Bath | Measurements not available | ||
| Second Level | Primary Bedroom | Measurements not available | ||
| Basement | 3pc Bathroom | Measurements not available | ||
| Basement | Storage | Measurements not available | ||
| Basement | Bedroom | Measurements not available | ||
| Basement | Family Room/fireplace | Measurements not available | ||
| Main Level | 3pc Bathroom | Measurements not available | ||
| Main Level | Laundry Room | Measurements not available | ||
| Main Level | Bedroom | Measurements not available | ||
| Main Level | Bedroom | Measurements not available | ||
| Main Level | Kitchen/dining Room | Measurements not available | ||
| Main Level | Living Room | Measurements not available | ||
| Main Level | Family Room/fireplace | Measurements not available | ||
| Main Level | Foyer | Measurements not available |
https://www.realtor.ca/real-estate/27370446/1128-jillian-court-lakeshore
Interested?
Contact us for more information











