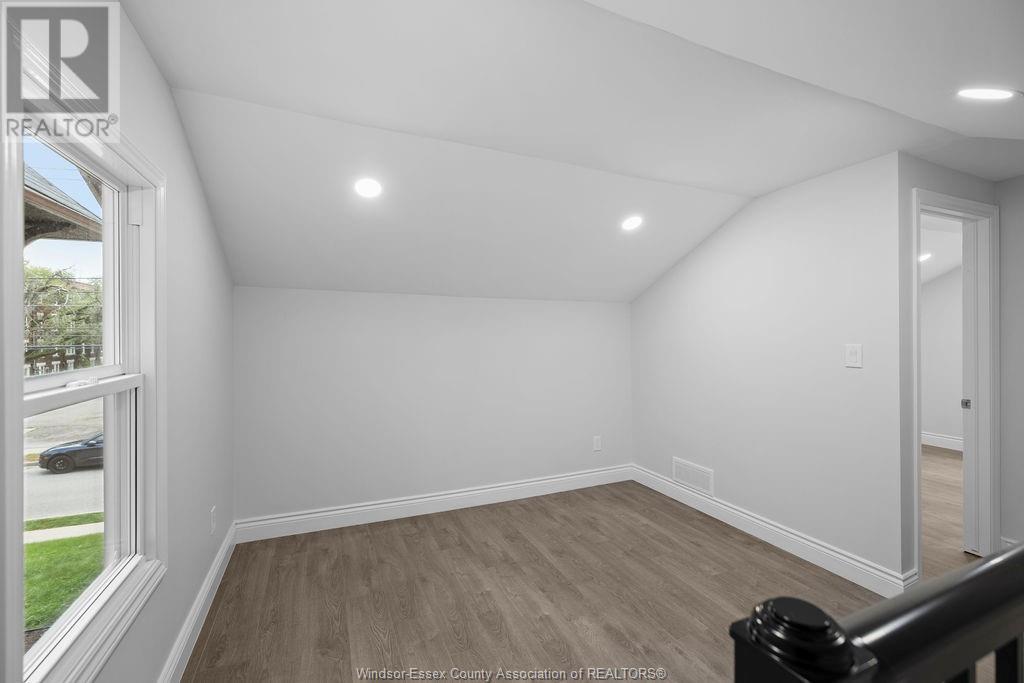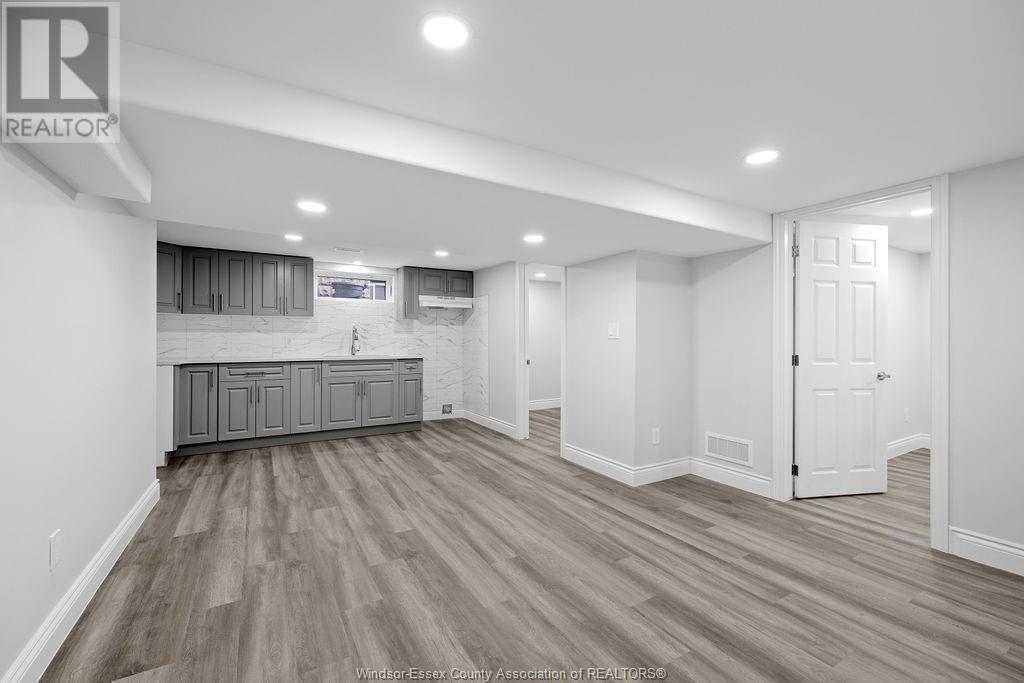1226 Dufferin Place Windsor, Ontario N8X 3K1
$449,888
BEAUTIFULLY FINISHED TURNKEY HOME! MAIN FLOOR FEATURES SPACIOUS OPEN CONCEPT LIVING ROOM WITH DINING ROOM AND GORGEOUS NEW KITCHEN. PLUS 2 MAIN FLOOR BEDROOMS AND FULL BATH. UPSTAIRS YOU WILL FIND AN ADDITIONAL BEDROOM WITH DEN AND PRIVATE WASHROOM, MAKING IT GREAT AS THE PRIMARY OR GUEST ROOM! PLUS CONVENIENT MAIN FLOOR LAUNDRY! SEPARATE ENTRY BASEMENT FEATURES ADDITIONAL KITCHEN, FAMILY ROOM, ANOTHER 2 BEDROOMS, A THIRD FULL BATH AND 2ND LAUNDRY ROOM. BASEMENT CEILING ADDITIONALLY INSULATED FOR NOISE CANCELLATION MAKING IT PERFECT FOR RENTAL OPPORTUNITY. ALL BRAND NEW ELECTRICAL, PLUMBING, LIGHTING, FLOORING, DOORS & TRIMS, WINDOWS, NEW FURNACE & HWT (RENTED W/ 1YR LEFT) - BUYOUT OPTION -, BRAND NEW A/C + ALL NEW DUCT WORK. HOME HAS BEEN WATERPROOFED WITH NEW BACK UP VALVE & SUMP PUMP. WALKING DISTANCE TO HOSPITAL, BUS STOPS, SCHOOLS & SHOPPING. (id:52143)
Property Details
| MLS® Number | 24019943 |
| Property Type | Single Family |
| Equipment Type | Furnace, Other |
| Features | No Driveway |
| Rental Equipment Type | Furnace, Other |
Building
| Bathroom Total | 3 |
| Bedrooms Above Ground | 3 |
| Bedrooms Below Ground | 2 |
| Bedrooms Total | 5 |
| Construction Style Attachment | Detached |
| Cooling Type | Central Air Conditioning |
| Exterior Finish | Brick |
| Flooring Type | Ceramic/porcelain, Cushion/lino/vinyl |
| Foundation Type | Block |
| Heating Fuel | Natural Gas |
| Heating Type | Forced Air, Furnace |
| Stories Total | 2 |
| Type | House |
Land
| Acreage | No |
| Fence Type | Fence |
| Landscape Features | Landscaped |
| Size Irregular | 30x100 |
| Size Total Text | 30x100 |
| Zoning Description | Rd2.2 |
Rooms
| Level | Type | Length | Width | Dimensions |
|---|---|---|---|---|
| Second Level | 4pc Bathroom | Measurements not available | ||
| Second Level | Primary Bedroom | Measurements not available | ||
| Second Level | Den | Measurements not available | ||
| Basement | 4pc Bathroom | Measurements not available | ||
| Basement | Laundry Room | Measurements not available | ||
| Basement | Eating Area | Measurements not available | ||
| Basement | Family Room | Measurements not available | ||
| Basement | Bedroom | Measurements not available | ||
| Basement | Bedroom | Measurements not available | ||
| Basement | Kitchen | Measurements not available | ||
| Main Level | 5pc Bathroom | Measurements not available | ||
| Main Level | Laundry Room | Measurements not available | ||
| Main Level | Kitchen | Measurements not available | ||
| Main Level | Living Room | Measurements not available | ||
| Main Level | Dining Room | Measurements not available | ||
| Main Level | Bedroom | Measurements not available | ||
| Main Level | Bedroom | Measurements not available |
https://www.realtor.ca/real-estate/27348660/1226-dufferin-place-windsor
Interested?
Contact us for more information





































