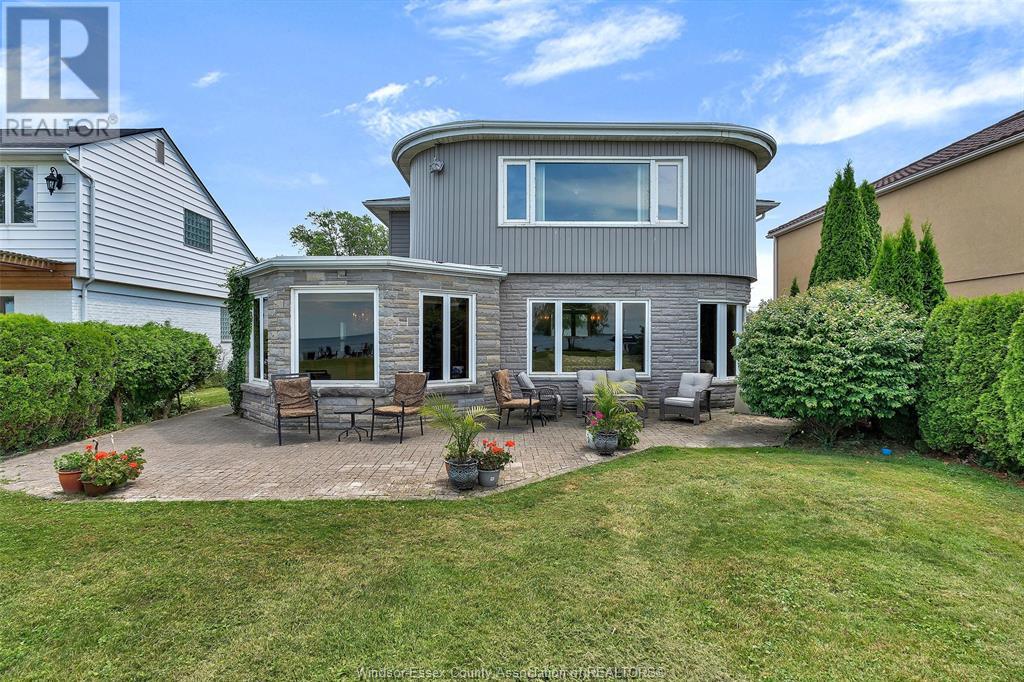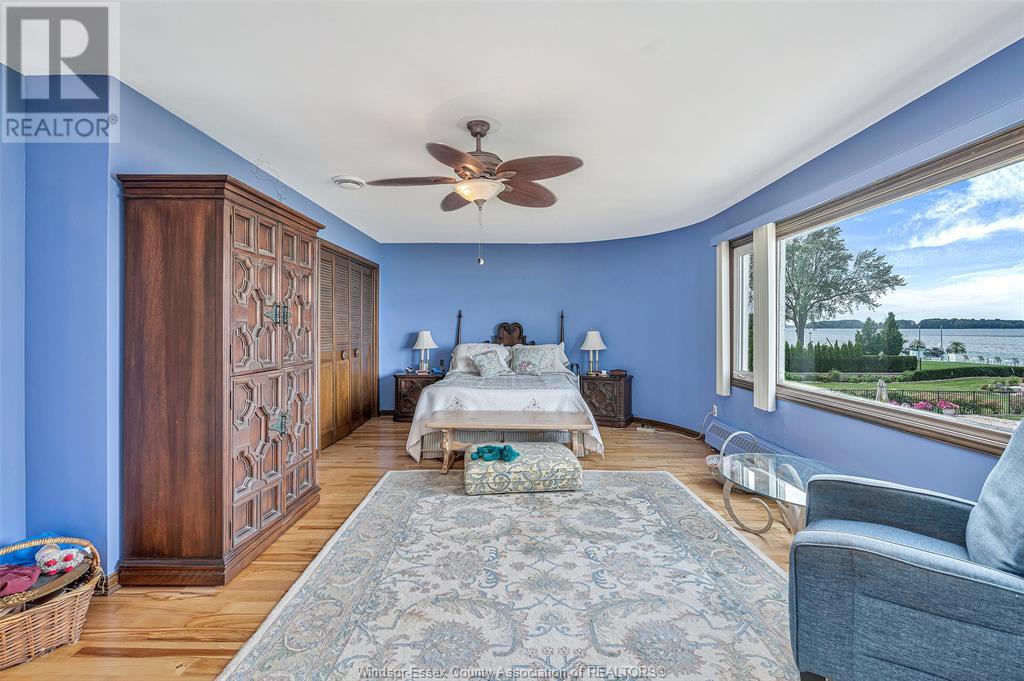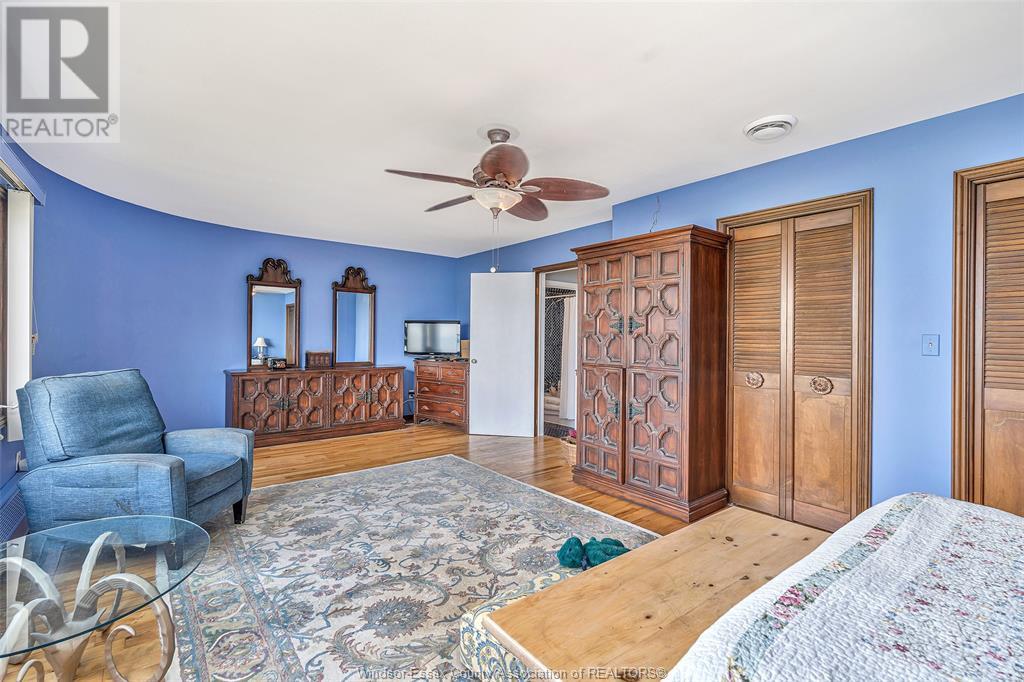11830 Riverside Drive East Windsor, Ontario N8P 1A6
$1,199,900
This Waterfront property offers panoramic views of Lake St. Clair & the opportunity to experience unforgettable sunsets. It features a deep lot (Appox. 54' 461') w/a set back that buffers street noise. Tailor the 2604 sqft, 2 storey mid century style home to your needs by creating a new floor plan or build your dream. Potential for construction of Additional Dwelling Unit -Buyer to confirm zoning & building requirements. Newer feat. incl: a combo heating/hot water boiler (2022), c/a (2017), first flr wndws (under warranty) & doors. Flring is hrdwd, marble, ceramic, & carpet. 3 bdrms & 4 pce bthrm on 2nd flr w/half bath & laundry on the 1st. Living rm f/p is decorative, fam rm fp is gas operated. Sump pump located under the stairs in crawl space. Roof replaced in 2016. Patio runs the width of the house & is ideal for entertaining. Breakwall is concrete & inspected within the past 7 years. The pad, along the breakwall was replaced approx. 20 years ago. (id:52143)
Property Details
| MLS® Number | 24018968 |
| Property Type | Single Family |
| Features | Paved Driveway, Finished Driveway |
| Water Front Type | Waterfront On Lake |
Building
| Bathroom Total | 2 |
| Bedrooms Above Ground | 3 |
| Bedrooms Total | 3 |
| Appliances | Dishwasher, Dryer, Garburator, Microwave, Refrigerator, Stove, Washer |
| Constructed Date | 1946 |
| Construction Style Attachment | Detached |
| Cooling Type | Central Air Conditioning |
| Exterior Finish | Aluminum/vinyl, Brick, Stone |
| Flooring Type | Carpeted, Ceramic/porcelain, Hardwood, Marble |
| Foundation Type | Unknown |
| Half Bath Total | 1 |
| Heating Fuel | Natural Gas |
| Heating Type | Boiler |
| Stories Total | 2 |
| Type | House |
Parking
| Carport |
Land
| Acreage | No |
| Landscape Features | Landscaped |
| Size Irregular | 53.83xirreg |
| Size Total Text | 53.83xirreg |
| Zoning Description | Rd1.6 |
Rooms
| Level | Type | Length | Width | Dimensions |
|---|---|---|---|---|
| Second Level | 4pc Bathroom | Measurements not available | ||
| Second Level | Bedroom | Measurements not available | ||
| Second Level | Bedroom | Measurements not available | ||
| Second Level | Enclosed Porch | Measurements not available | ||
| Second Level | Playroom | Measurements not available | ||
| Main Level | Storage | Measurements not available | ||
| Main Level | Laundry Room | Measurements not available | ||
| Main Level | Family Room/fireplace | Measurements not available | ||
| Main Level | Dining Room | Measurements not available | ||
| Main Level | 2pc Bathroom | Measurements not available | ||
| Main Level | Living Room/fireplace | Measurements not available | ||
| Main Level | Kitchen | Measurements not available |
https://www.realtor.ca/real-estate/27299567/11830-riverside-drive-east-windsor
Interested?
Contact us for more information









































