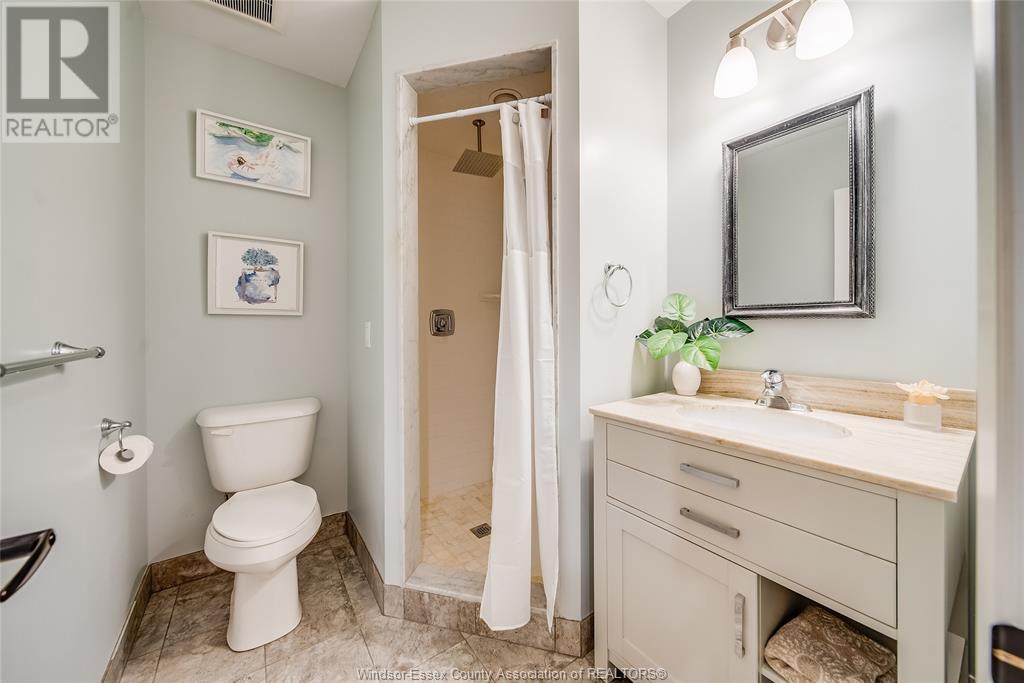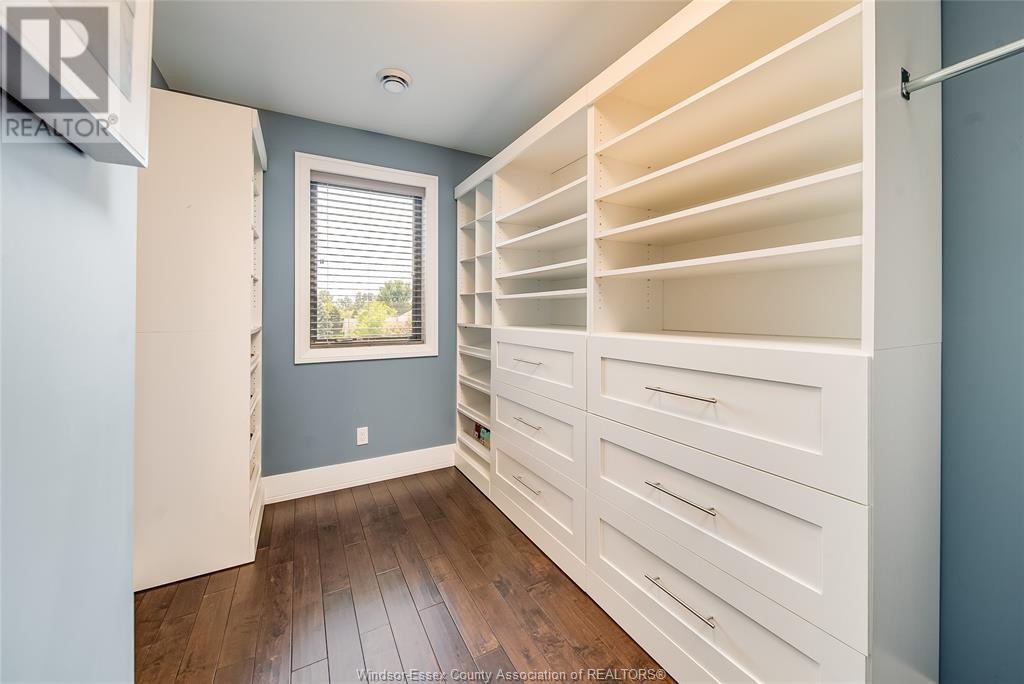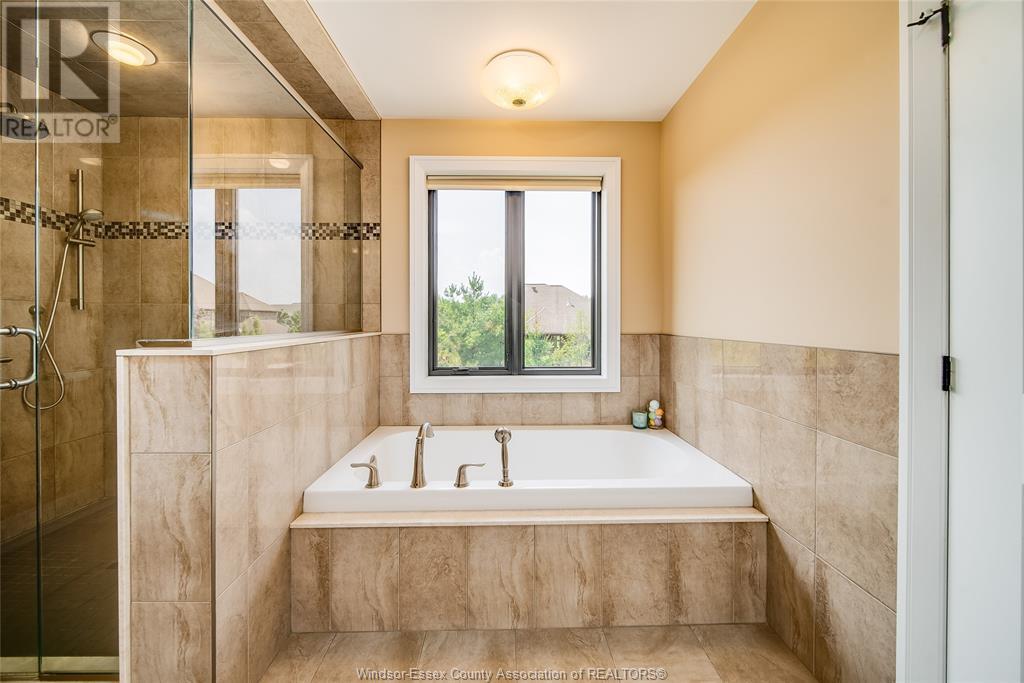5 Bedroom
4 Bathroom
Fireplace
Central Air Conditioning
Forced Air, Furnace, Heat Recovery Ventilation (Hrv)
Landscaped
$1,450,000
LUXURY LIVING IN LAKESHORE! WELCOME TO CUSTOM BUILD, EXEC 379 STONEBROOK. THIS STUNNING 2-STOREY STONE & BRICK HOME IS A MASTERPIECE! WITH 4100 SQFT OF METICULOUSLY DESIGNED SPACE, BUILT BY REAUME HOMES ON A 104FT CORNER LOT WITH OVERSIZED 3-CAR GARAGE. MAIN FLOOR: 9FT CEILINGS, OPEN-CONCEPT LIVING ROOM W/T STONE GAS FIREPLACE, CUSTOM KITCHEN W/T TOP-OF-THE-LINE CABINETRY, QUARTZ COUNTERTOPS, COFFEE BAR, ISLAND, & WALK-IN PANTRY, LARGE OFFICE, FORMAL DINING ROOM, & LAUNDRY RM W STORAGE CABINETS. BUILT-IN CEILING SPEAKERS & SURVEILLANCE SYSTEM ADD TO THE LUXURY. 2ND FLOOR: 4 BEDS INCL. GRAND PRIMARY SUITE WITH 2 WALK-IN CLOSETS & 5-PIECE SPA BATH ENSUITE, ANOTHER BEDROOM WITH WALK-IN CLOSET, & 4PC BATH. FULLY FINISHED BASEMENT OFFERS EXTRA BEDROOM, LIVING ROOM WITH 2ND FIREPLACE, BATH, & GRADE ENTRANCE. LANDSCAPED BACKYARD FEATURES MATURE TREES, COVERED PORCH WITH SUN SHADES, BUILT-IN KITCHEN W/T GRANITE COUNTERTOPS, 2 GAS BBQS, & FRIDGE. THIS MOVE-IN-READY SHOWSTOPPER IS READY FOR YOU! (id:52143)
Property Details
|
MLS® Number
|
24018116 |
|
Property Type
|
Single Family |
|
Features
|
Double Width Or More Driveway, Concrete Driveway, Finished Driveway, Side Driveway, Single Driveway |
Building
|
Bathroom Total
|
4 |
|
Bedrooms Above Ground
|
4 |
|
Bedrooms Below Ground
|
1 |
|
Bedrooms Total
|
5 |
|
Appliances
|
Dishwasher, Dryer, Freezer, Refrigerator, Stove, Washer |
|
Constructed Date
|
2014 |
|
Construction Style Attachment
|
Detached |
|
Cooling Type
|
Central Air Conditioning |
|
Exterior Finish
|
Brick |
|
Fireplace Fuel
|
Gas |
|
Fireplace Present
|
Yes |
|
Fireplace Type
|
Direct Vent |
|
Flooring Type
|
Carpeted, Ceramic/porcelain, Hardwood |
|
Foundation Type
|
Concrete |
|
Half Bath Total
|
1 |
|
Heating Fuel
|
Natural Gas |
|
Heating Type
|
Forced Air, Furnace, Heat Recovery Ventilation (hrv) |
|
Stories Total
|
2 |
|
Type
|
House |
Parking
Land
|
Acreage
|
No |
|
Landscape Features
|
Landscaped |
|
Size Irregular
|
104.59x161.68 |
|
Size Total Text
|
104.59x161.68 |
|
Zoning Description
|
Res |
Rooms
| Level |
Type |
Length |
Width |
Dimensions |
|
Second Level |
5pc Ensuite Bath |
|
|
Measurements not available |
|
Second Level |
Primary Bedroom |
|
|
Measurements not available |
|
Second Level |
Bedroom |
|
|
Measurements not available |
|
Second Level |
Bedroom |
|
|
Measurements not available |
|
Second Level |
Bedroom |
|
|
Measurements not available |
|
Basement |
Office |
|
|
Measurements not available |
|
Basement |
Utility Room |
|
|
Measurements not available |
|
Basement |
Storage |
|
|
Measurements not available |
|
Basement |
Bedroom |
|
|
Measurements not available |
|
Basement |
Family Room |
|
|
Measurements not available |
|
Basement |
Family Room/fireplace |
|
|
Measurements not available |
|
Main Level |
Laundry Room |
|
|
Measurements not available |
|
Main Level |
Kitchen |
|
|
Measurements not available |
|
Main Level |
Eating Area |
|
|
Measurements not available |
|
Main Level |
Family Room/fireplace |
|
|
Measurements not available |
|
Main Level |
Dining Room |
|
|
Measurements not available |
|
Main Level |
Office |
|
|
Measurements not available |
|
Main Level |
Foyer |
|
|
Measurements not available |
https://www.realtor.ca/real-estate/27263754/379-stonebrook-lakeshore

















































