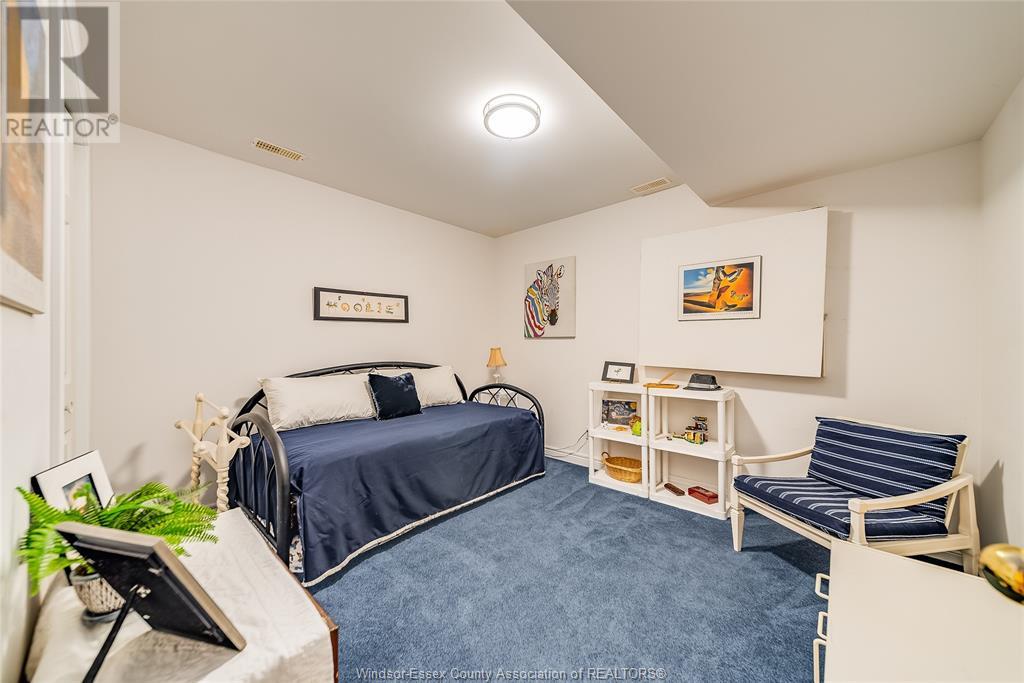77 Crosswinds Kingsville, Ontario N9Y 4B1
$524,900
WELCOME TO 77 CROSSWINDS IN BEAUTIFUL KINGSVILLE ON. THIS MAGNIFICENT SEMI DETACHED TOWNHOUSE CONDO OFFERS CARE FREE LIVING AT ITS FINEST. TUCKED AWAY IN A SECLUDED COMMUNITY, STEPS FROM KINGSVILLE GOLF AND COUNTRY CLUB, YOU WILL ENJOY A LIFE OF LEISURE AND RELAXATION EACH AND EVERYDAY. OFFERING FULLY FINISHED MAIN FLOOR AND LOWER LEVEL, MULTIPLE BEDROOMS, 3 BATHROOMS, GAS FIREPLACE, MAIN FLOOR LAUNDRY, DOUBLE GARAGE AND SO MUCH MORE. STEP OUTSIDE TO YOUR COVERED DECK AND ENJOY OUR BALMY SOUTHERN ONTARIO SUMMERS. WITH THE GREENWAY ADJOINING THE PROPERTY AND THE DOWNTOWN CORE A SHORT DRIVE AWAY, YOU ARE MINUTES FROM RESTAURANTS, SHOPPING, ENTERTAINMENT, BREWERIES, AND WALKING/CYCLING TRAILS, NOT TO MENTION ONE OF THE FINEST BEACHES IN ESSEX COUNTY. THIS HOME IS A MUST SEE! CALL NOW TO BOOK YOUR PRIVATE VIEWING AND START PACKING! (id:52143)
Property Details
| MLS® Number | 24015682 |
| Property Type | Single Family |
| Features | Interlocking Driveway |
Building
| Bathroom Total | 3 |
| Bedrooms Above Ground | 2 |
| Bedrooms Below Ground | 2 |
| Bedrooms Total | 4 |
| Appliances | Dishwasher, Dryer, Refrigerator, Stove, Washer |
| Architectural Style | Ranch |
| Constructed Date | 2003 |
| Construction Style Attachment | Semi-detached |
| Cooling Type | Central Air Conditioning |
| Exterior Finish | Brick |
| Fireplace Fuel | Gas |
| Fireplace Present | Yes |
| Fireplace Type | Direct Vent |
| Flooring Type | Carpeted, Ceramic/porcelain, Laminate |
| Foundation Type | Concrete |
| Heating Fuel | Natural Gas |
| Heating Type | Forced Air, Furnace |
| Stories Total | 1 |
| Type | House |
Parking
| Garage |
Land
| Acreage | No |
| Landscape Features | Landscaped |
| Size Irregular | 0x |
| Size Total Text | 0x |
| Zoning Description | Res |
Rooms
| Level | Type | Length | Width | Dimensions |
|---|---|---|---|---|
| Lower Level | Storage | Measurements not available | ||
| Lower Level | Utility Room | Measurements not available | ||
| Lower Level | 4pc Bathroom | Measurements not available | ||
| Lower Level | Family Room | Measurements not available | ||
| Lower Level | Bedroom | Measurements not available | ||
| Lower Level | Office | Measurements not available | ||
| Main Level | 3pc Ensuite Bath | Measurements not available | ||
| Main Level | 4pc Bathroom | Measurements not available | ||
| Main Level | Bedroom | 10.4 x 12 | ||
| Main Level | Primary Bedroom | 15.6 x 14 | ||
| Main Level | Living Room | 16 x 24 | ||
| Main Level | Dining Room | Measurements not available | ||
| Main Level | Kitchen | 14 x 12 | ||
| Main Level | Foyer | Measurements not available |
https://www.realtor.ca/real-estate/27139627/77-crosswinds-kingsville
Interested?
Contact us for more information












































