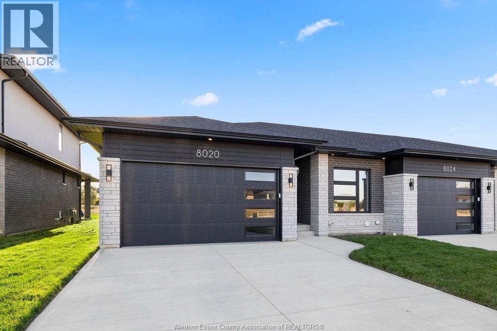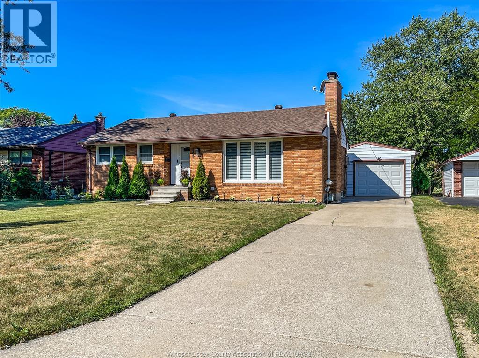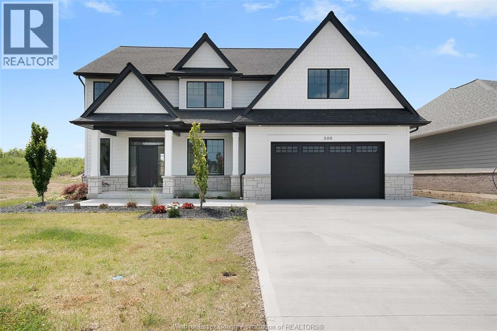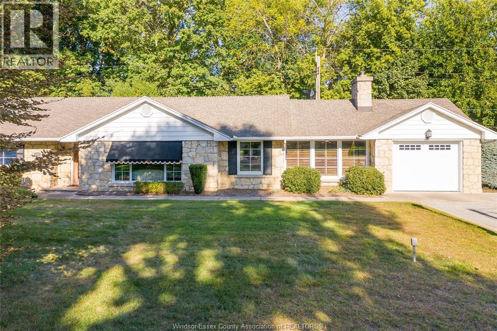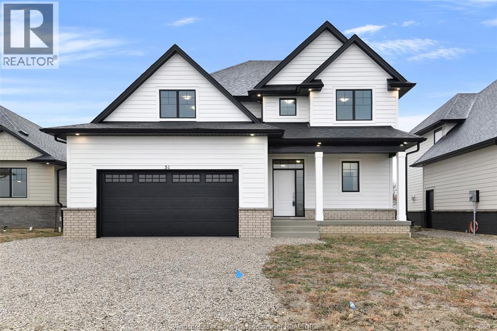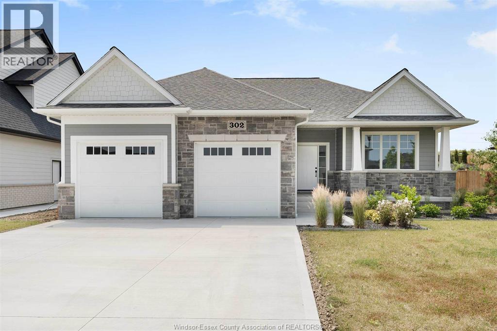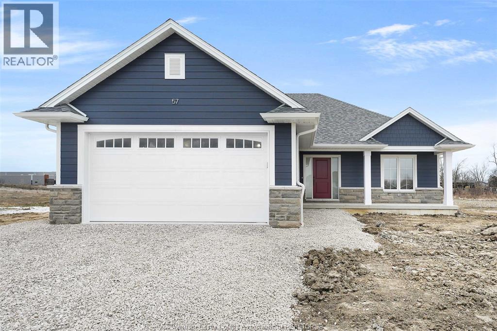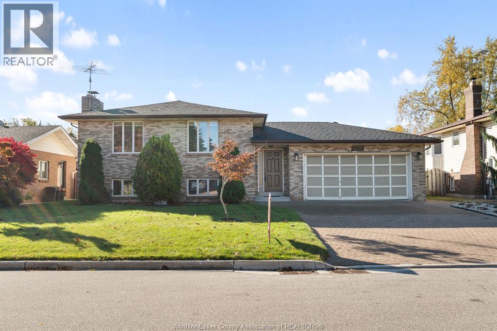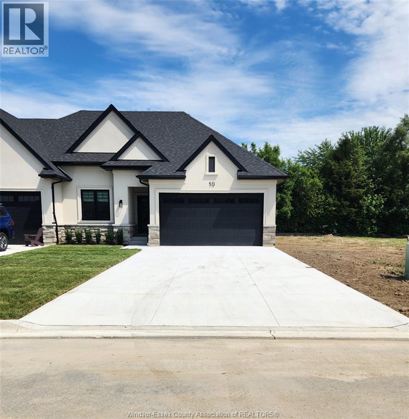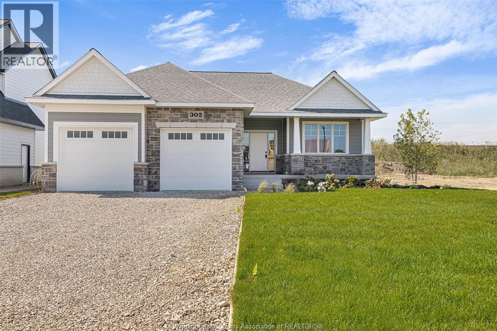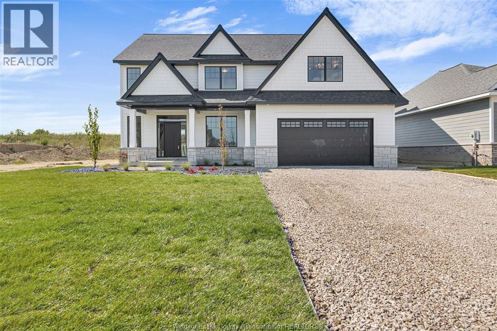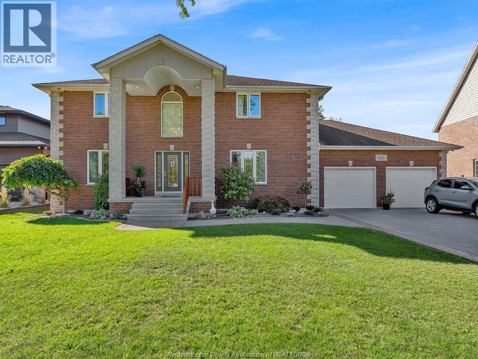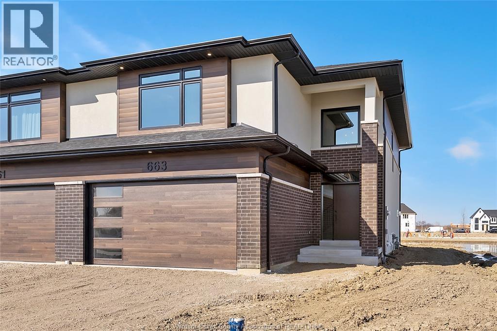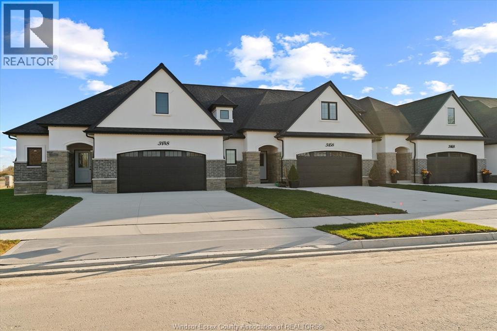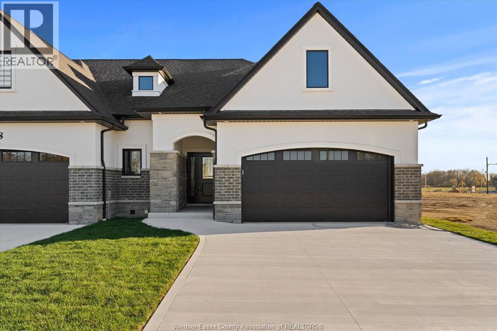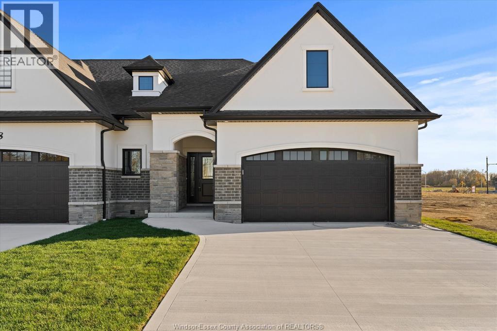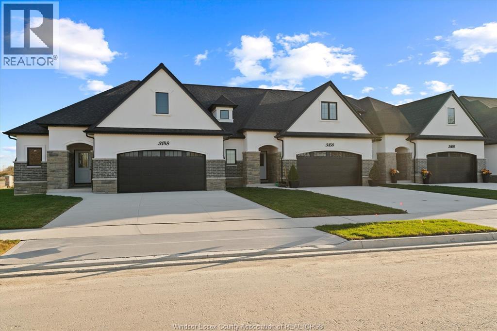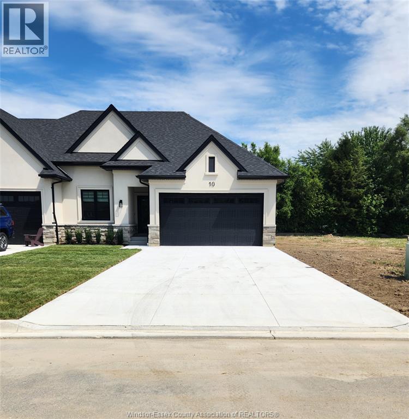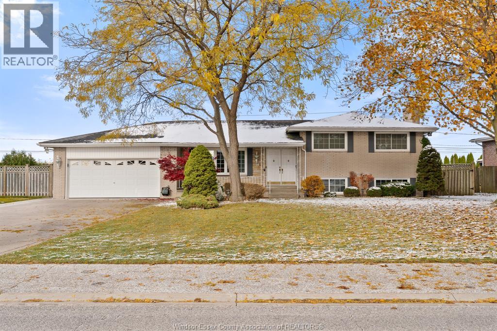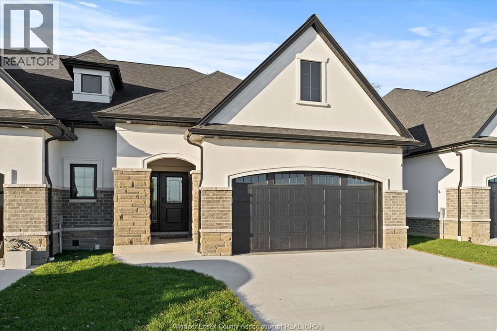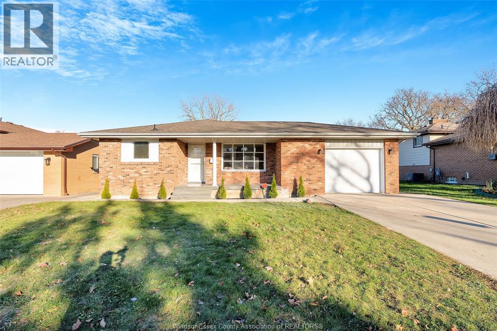8020 Meo Boulevard
Lasalle, Ontario
FULLY FINISHED TOWNHOME IN PRIME LASALLE LOCATION. SUMMER INCENTIVE PROMOTION OF 1/2 OFF FINISHED BASEMENT HAS BEEN APPLIED. 2+1 BDRM, 3 BTH, MANY FINE FINISHES & DETAILS, INCLUDING HRWD & CERAMIC FLRS THRU-OUT, CUSTOM CABINETRY W/GRANITE/QUARTZ THRU-OUT, WALK-IN CLST, ENSUITE, LWR LVL FEAT. VINYL FLOORING, ADD'TL BDRM, BTH & FAMILY ROOM. PC CUSTOM HOMES PRESENTS SILVERLEAF ESTATES-NESTLED BTWN HURON CHURCH & DISPUTED, STEPS FROM HOLY CROSS SCHOOL, PARKS & WINDSOR CROSSINGS/OUTLET. DRIVEWAY/SOD/SPRINKLER/CONCRETE PATIO INCLUDED. 3 MINS TO 401 & 10 MINS TO USA BORDER. (id:52143)
389 Grace
Tecumseh, Ontario
FULL BRICK RANCH HOME FEATURING 3 BDRMS, 2 FULL BATHS, FULLY FINISHED BASEMENT W/GAS FIREPLACE, UPDATED KITCHEN (STAINLESS APPLIANCES INCLUDED) , SEP EATING AREA. COZY LIVING ROOM W/NATURAL FIREPLACE, 4 SEASON FLORIDA ROOM W/GAS FIREPLACE & PATIO DOOR TO FENCED BACKYARD, LAUNDRY ROOM SO PRETTY THAT YOU WON'T MIND DOING LAUNDRY, BEAUTIFUL HARDWOOD FLOORS THROUGHOUT, STORAGE GALORE, DETACHED GARAGE W/DRIVE THROUGH GARAGE DOOR & 200 AMP RV PLUG, COVERED BACK PATIO W/NEWER GAZEBO, LG FENCED BACK YARD, LOCATED ON A QUIET TREE LINED STREET IN TECUMSEH. DID WE MISS ANYTHING? COME SEE THIS BEAUTIFULLY MAINTAINED HOME WHERE PRIDE OF OWNERSHIP IS EVIDENT AS SOON AS YOU ENTER THE FRONT DOOR. (id:52143)
300 Blake Avenue
Belle River, Ontario
WELCOME TO LUXURY LIVING AT AN UNBEATABLE VALUE! Discover this stunning BK Cornerstone Stratford model in Belle River’s sought-after Forest Hill Estates — now reduced by $100,000 and offering exceptional value. This brand new, ENERGY STAR® certified two-storey features an impressive 18-ft grand foyer, a private office, and a stylish half bath. The open-concept main floor includes a cozy gas fireplace, a custom kitchen with quartz countertops, island, and walk-in pantry, plus a dining area that opens to a 12’x12’ covered patio — perfect for outdoor relaxation. Upstairs, enjoy 4 spacious bedrooms, including a luxurious primary suite with soaker tub, tiled shower, and dual vanities. A junior suite with its own ensuite, an additional full bath, and convenient second-floor laundry complete the upper level. With the driveway and landscaping done, this thoughtfully designed home is move-in ready — and as a brand new build, it comes with a full 7-year Tarion warranty from the date of possession, giving you complete peace of mind. Don’t miss your chance to own this premium home at an unbeatable new price! (id:52143)
1506 Whitewood
Kingsville, Ontario
Welcome to 1506 Whitewood, where comfort meets convenience! This property has been meticulously maintained and cared for over the years. Enjoy easy living in this spacious 3+1 bedroom, 2 bathroom ranch-style home, offering a serene lifestyle on a 0.652-acre lot backing onto a ravine on a private road in a quiet neighborhood. The beautiful stone and brick exterior is complemented by many features throughout. Take a short walk with access to beach rights (buyer to verify) and enjoy incredible views of Lake Erie year-round. Don’t miss the opportunity to view this unique gem! (id:52143)
251 Dolores Street
Essex, Ontario
Limited Opportunity in Essex! BK Cornerstone, known for top-quality finishes and Energy Star-certified homes, is offering only 5 exclusive lots in this brand-new development. Centrally located in the county, this community offers a perfect blend of small-town charm while being just 15 minutes from Windsor. The ‘Lancaster’ is a spacious two-storey home featuring a large foyer, powder room, and a great layout for entertaining with an L-shaped kitchen, large island, and open-concept living. The home can be built in both 3 and 4-bedroom versions, with a large primary suite offering a private ensuite with a walk-in shower, separate soaker tub, and double vanity. A convenient second-floor laundry saves you trips to the basement. Choose from multiple models to build your dream home with BK Cornerstone’s superior craftsmanship. Call today for more details and secure your lot before they’re gone. Photos are of a previous home and may reflect upgrades. Open houses are held every Sunday from 1-3 at 265 Charles! (id:52143)
302 Blake Avenue
Belle River, Ontario
This beautifully built BK Cornerstone ranch in Belle River features 9’ ceilings, 2 bedrooms and 2 full baths on the main floor, including a spacious primary suite with walk-in closet and ensuite with quartz counters, dual sinks, and a tiled shower. The open-concept layout offers a custom kitchen with quartz throughout, an oversized island, and a generous dining area that flows into a cozy living room with a gas fireplace. Main floor laundry and a mudroom with custom shelving add everyday convenience. Built with energy efficiency in mind, this brand new home ensures long-term comfort and savings — and it comes with a full 7-year Tarion warranty from the date of possession for added peace of mind. BONUS: The builder is offering to finish the basement at half price, adding 2 more bedrooms, a full bath, and a large family room. The price has been substantially reduced and includes a concrete driveway, full front yard landscaping with sod and sprinklers, and no rear neighbours — just peace, privacy, and premium living. Don’t miss this incredible opportunity in one of Belle River’s most desirable neighbourhoods! Open house located at 300 Blake. (id:52143)
243 Dolores Street
Essex, Ontario
Limited Opportunity in Essex! BK Cornerstone, known for their top-quality finishes and Energy Star-certified homes, is offering only 5 exclusive lots in this brand-new development! Centrally located in the county, this community offers the perfect blend of small-town charm while being just 15 minutes from Windsor. The ‘Oxford’ is a thoughtfully designed 2-bedroom, 2-bath ranch-style home featuring timeless curb appeal, an open-concept family room with plenty of natural light, and a gourmet kitchen with quartz countertops and custom cabinetry. The spacious layout includes a private primary suite with a walk-in closet and ensuite bath, as well as convenient main floor laundry. Choose from multiple models to build your dream home with BK Cornerstone’s superior craftsmanship. Call today for more details and secure your lot before they’re gone. Photos are from a previous built home and may reflect upgrades. Open houses are held every Sunday from 1-3 at 265 Charles! (id:52143)
1953 Edgemore Avenue
Lasalle, Ontario
Well-appointed raised ranch that has been lovingly maintained by one family for many years, located in one of LaSalle’s most desirable areas. This oversized home offers 3 spacious bedrooms, 2 full bathrooms, and a great layout. Step into the welcoming foyer with inside entry to the garage and up to the main level featuring a cozy living room open to the formal dining area, and a large kitchen with plenty of storage and a bright breakfast nook. The fully finished lower level includes a family room with fireplace, second full bath, laundry/utility room, ample storage, and a bonus cellar. The bar/games room offers a grade entrance to the rear patio and beautifully landscaped, fully fenced yard with fruit trees. With fantastic curb appeal and plenty of space to entertain, this home truly checks all the boxes. Call Team Brad Bondy Today! (id:52143)
10 Mulberry Court
Amherstburg, Ontario
We are moving! Loaded model available now! Over $40,000 in extras! Welcome to Mulberry Court, a small, quiet, private development on its own with no through traffic, conveniently located for all that Amherstburg has to offer. 1315 sq. ft. Stone and stucco Ranch, freehold townhome. Quality construction by Sunset Luxury Homes Inc. Features include engineered hardwood throughout, tile in wet areas, 9'ceilings with step up boxes, quartz countertops, gas FP, large covered rear porch, concrete drive, HRV, glass shower, walk-in ensuite, finished double garage, full basement and much more. This finished model home includes motorized porch screen, walk- in closet with custom cabinetry, 6 piece appliance package, all window coverings, sprinkler system with sod and landscaping in front only. Contact LBO for all the additional info, other lots available, other sizes and plans. more options etc. (id:52143)
247 Dolores Street
Essex, Ontario
Limited Opportunity in Essex! BK Cornerstone, known for top-quality finishes and Energy Star-certified homes, is offering only 5 exclusive lots in this brand-new development. Centrally located in the county, this community offers a perfect blend of small-town charm while being just 15 minutes from Windsor. The ‘Tiverton’ is a thoughtfully designed 2-bedroom, 2-bath ranch featuring an open-concept layout, 9’ ceilings, and an L-shaped kitchen with a large island and adjacent dining space. The primary suite includes a private ensuite and walk-in closet, situated across from the second bedroom and main bath. A spacious mudroom with laundry adds convenience, while a giant covered porch extends your living space outdoors. Choose from multiple models. Call today for more details and secure your lot before they’re gone. Photos are from a previous built home and may reflect upgrades. Open houses held every Sunday from 1-3 at 265 Charles. (id:52143)
261 Charles Street
Essex, Ontario
Limited Opportunity in Essex! BK Cornerstone, known for top-quality finishes and Energy Star-certified homes, is offering only 5 exclusive lots in this brand-new development. Centrally located in the county, this community blends small-town charm with close proximity to Windsor. The ‘Stratford’ is an impressive two-storey home featuring an 18' grand foyer, 9’ ceilings, main floor office, and an open-concept kitchen and living areas. With 4 bedrooms and 2.5 baths, this home offers plenty of space for families. The U-shaped kitchen with a large island, walk-in pantry, and mudroom with walk-in closet offers great functionality. The large primary suite includes a private ensuite with an oversized shower, free-standing tub, and double vanity. A second-floor laundry room adds convenience. Choose from multiple models to build your dream home with BK Cornerstone’s superior craftsmanship. Call today for more details and secure your lot before they’re gone. Photos may reflect upgrades. (id:52143)
633 Old Tecumseh Road East
Lakeshore, Ontario
Absolutely stunning 2 Storey Full brick home in sought after Lakeshore neighborhood. Magnificently maintained and fully finished with only quality materials. This 3 large bedroom, 2.5 bath home features hardwood and ceramic tile throughout. Includes two story foyer with custom oak staircase. Solid Oak kitchen cabinets and island with modern countertops. Huge open family room/ gas fireplace and dining area. Large primary bedroom with large walk-in closets, en-suite bath. Freshly finished basement with Grade entrance, wet bar, second kitchen and lots of storage. Situated on an oversized mature lot. Outdoor features include inground pool, shed. 2.5 attached garage. a must to view. Show and Sell Today. You will not be disappointed. (id:52143)
663 Linden
Lakeshore, Ontario
Discover the Pinecrest Model by Lakeland Homes, a fusion of modern elegance and expansive living. This semi-detached home, graced with 5 bedrooms and 3.5 bathrooms, boasts a sophisticated contemporary design that extends through its interior and exterior. The open-concept living areas are tailored for entertainment and social gatherings, while the private bedrooms offer a tranquil escape for rest and rejuvenation. Each corner of this home reflects a commitment to luxury and comfort, setting the stage for a refined living experience. (id:52143)
462 Marla Crescent
Lakeshore, Ontario
EXCEPTIONAL, EXECUTIVE 2 STOREY BUILT BY LAKELAND HOMES. LOCATED IN THE BEAUTIFUL TOWN OF LAKESHORE. FEATURES 4 LARGE BEDROOMS ALL W/LARGE WALK-IN CLOSETS AND THOUGHTFULLY PLANNED LAYOUT. HUGE PRIMARY W/STUNNING 5PC EUROPEAN STYLE ENSUITE WITH CUSTOM MATERIALS, LARGE EAT-IN CHEFS STYLE KITCHEN. (id:52143)
355 Marla Crescent
Lakeshore, Ontario
Revel in the grandeur of this 2-story haven boasting four generously sized bedrooms and 2.5 refined bathrooms. The luxurious primary suite is a sanctuary with an upscale ensuite bath. The unified living area features a chic, gourmet eat-in kitchen, forming a seamless, sophisticated living environment. (id:52143)
3255 Tullio Drive
Lasalle, Ontario
BUILDER SPECIAL!! For a limited time, fully finish the basement for 1/2 price!! The ideal family lifestyle layout awaits you in this brand new townhome built by Energy Star certified builder BK Cornerstone. The Brighton II model is a 2 storey offering 2600 sq ft of harmonious and functional living spaces with 3 bed, 3 baths. Natural light floods each space with 2 oversized patio doors leading to a large private covered outdoor space. This home features a primary suite w/ patio access & ensuite with dual vanity on the main floor. Powder & laundry off the front entry. 2 beds, 1 bath and a generous flex space upstairs, perfect for kids or visiting family! It offers the ideal kitchen for entertaining, showcasing custom cabinetry, quartz countertops and a mudroom off the garage entrance for additional storage or pantry items. Located in LaSalle's desirable Silverleaf Estates, with excellent schools nearby and minutes from the 401 and USA border. (id:52143)
3198 Tullio Drive
Lasalle, Ontario
Now offered at a newly reduced price, presenting an impressive opportunity! This stunning Brighton I ranch townhome. Built by Energy Star certified builder BK Cornerstone, this home offers the perfect blend of luxury and low-maintenance living in one of LaSalle’s most desirable communities. With over 1,800 sq ft of thoughtfully designed main floor living, you’ll enjoy 9' ceilings, oversized patio doors, and natural light pouring into the open-concept layout. The heart of the home is a beautifully appointed kitchen featuring custom cabinetry, quartz countertops, and ample space for entertaining. The main level includes 2 spacious bedrooms and 2 bathrooms, including a serene primary suite with walk-in closet and spa-style ensuite complete with a freestanding soaker tub, dual vanities, and tiled glass shower. The finished lower level expands your living space with an additional bedroom, full bath, 2 flex rooms that are perfect for a home office or gym, and a generous family room. (id:52143)
3245 Tullio Drive
Lasalle, Ontario
BUILDER SPECIAL: For a limited time, fully finish the basement for 1/2 price! Experience luxurious, maintenance-free living in this brand new townhome built by Energy Star certified builder BK Cornerstone. The Brighton I is a ranch model that offers over 1800 sq ft of open concept space with 9 ft ceilings, natural light & oversized patio doors to a private, covered outdoor space. An entertainer’s dream kitchen awaits you, showcasing custom cabinetry and quartz countertops. The primary suite includes a walk-in closet and a spa-like ensuite with a soaking tub, dual vanities, & a separate tiled shower. This home features 2 bd/2bath on the main with space for more in the lower-level. Located in LaSalle's desirable Silverleaf Estates, minutes from the 401 & USA border. Please note: Photos shown are of a model home with added upgrades. Several to-be-built options are also avail. to suit your needs. (id:52143)
3148 Tullio Drive
Lasalle, Ontario
For a limited time, finished basements are half off, an exceptional opportunity! This exclusive corner unit is truly one-of-a-kind—a customized Brighton 1 offering over 2,000 sq ft of elevated living in the heart of Silverleaf Estates, LaSalle. Designed & built by Energy Star certified builder BK Cornerstone, this modern townhome pairs timeless design with contemporary comfort. Soaring 9' ceilings, expansive windows & oversized patio doors flood the space with natural light and invite you out to a private, covered outdoor living area—ideal for relaxing or entertaining. Inside, the chef inspired kitchen is a true showpiece, featuring custom cabinetry, quartz countertops & generous prep space that’s perfect for hosting. The main floor offers two spacious bedrooms and two bathrooms, including a stunning primary suite with a custom walk-in closet and a spa-style ensuite complete with freestanding soaker tub, dual vanities, and a tiled glass shower. This home is ready for your final touches. (id:52143)
54 Mulberry Court
Amherstburg, Ontario
Welcome to Mulberry Court, a small, quiet, private development on its own with no through traffic, conveniently located for all that Amherstburg has to offer. 1315 sq. ft. Stone and stucco Ranch, freehold townhome. Quality construction by Sunset Luxury Homes Inc. Features include, Engineered hardwood, tile in wet areas, 9'ceilings with step up boxes, granite or quartz countertops, generous allowances, gas FP, large covered rear porch, concrete drive, HRV, glass shower ensuite, walk-in, finished double garage, full basement, and much more. Contact LBO for all the additional info, other lots available, other sizes and plans, more options etc. WINTER SALE - LIMITED TIME ONLY! (id:52143)
1530 Golfview Drive
Lasalle, Ontario
Location & layout are laudable for this one owner 4-level home, where comfort meets functionality. The main floor foyer greets you with comfy living rm adjacent, granite kitchen featuring a spacious dining area, heated garage access with ample storage and convenient full bath. Step into your own private backyard oasis complete with a covered patio area, in-ground pool, room to roam and a beautifully equipped shed w/power, air lines and water, a perfect setting for entertaining or for the hobbyist. Upstairs, you’ll find three spacious bedrooms with 4 pc bath. The third level offers a cozy family room with gas fireplace, a dedicated office area (easily convertible to a 4th bedroom) and grade entrance, while the lower level provides the 2nd kitchen, well equipped workshop, additional storage and laundry/utility room. This is more than a house, it’s a home meticulously owned by a certified electrician and his family for many moons! (id:52143)
3811 County Road 18 (Essex Blvd)
Amherstburg, Ontario
AMHERSTBURG Country living at its finest. This 26 acre property is just outside of all that Amherstburg has to offer! This 3 bdrm 2 bth home with detached garage and well treed lot is the perfect place to raise your family, close to Libro Center and just down the road from North Star High School and several big box stores along with a huge selection of restaurants, fast food, restaurants, and short drive or bike ride to the water. This property also has the potential to be a fantastic hobby Farm including over 20 acres of workable land presently planted in Soybeans but has room to build stables and fence In potential pasture, land for horses, cattle, or any other animals. Don't miss out on this fantastic opportunity to own such a very unique and beautiful Property close to all amenities. House currently has excellent Tenant paying $2000 per month plus utilities, and is willing to stay. (id:52143)
3265 Tullio Drive
Lasalle, Ontario
Discover refined single-level living in this remarkable Brighton I ranch townhome by Energy Star certified builder BK Cornerstone. Offering over 1,800 sq ft of thoughtfully designed space, the main floor features 9' ceilings, oversized patio doors, and a bright open-concept layout anchored by a stunning gas fireplace. The gourmet kitchen showcases custom cabinetry, quartz countertops, and an inviting area for effortless entertaining. Two spacious bedrooms and two bathrooms include a tranquil primary suite where you’ll enjoy an oversized walk-in closet and a spa-inspired ensuite with a freestanding soaker tub, dual vanities & a tiled glass shower. The beautifully finished lower level adds exceptional versatility with an additional bedroom, full bath, two flex rooms ideal for a home office or gym, and a generous family room designed for relaxation. This home blends elegance with comfort in every detail. Experience the elevated lifestyle that awaits. (id:52143)
3158 Briarbank
Windsor, Ontario
GREAT OPPORTUNITY - NEVER OCCUPIED AFTER RENOVATE EXTRA LARGE 4 LVL BACK SPLIT AWAITS ITS NEW OWNERS IN THIS FAMILY FRIENDLY FOREST GLADE NEIGHBOURHOOD. CLOSE TO SHOPPING, PARKS, COMMUNITY CENTRES, LIBRARY, AREANS AND GREAT SCHOOLS. THIS SOLID BRICK HOME OFFERS AMAZING POTENTIAL WITH GREAT ROOM SIZES, GORGEOUS LAMINATE FLOORING AND PORCELAIN FLOOR IN KITCHEN WITH DINING AREA, 3 BEDROOMS PLUS A POSSIBLE 2 BEDROOMS IN LOWER LEVEL WITH 2 BATHS ON MAIN FLOOR AND 1 FULL BATH IN LOWER LEVEL. LARGE FAMILY ROOM. BASEMENT LEVEL HAS SEPARATE LAUNDRY, 2 OVERSIZED BEDROOMS AND KITCHEN. CONVENIENT GRADE ENTRANCE FROM GARAGE TO BASEMENT AND FROM SIDE. SOME NEWER WINDOWS, CARRIER FURNACE AND A/C, ROOF REPLACED APPROX 10-15 YEARS AGO, THIS HOUSE FULLY RENOVATE WITH ALL NEW BATHROOMS, KITCHENS, FLOORING, PAINT, WINDOWS AND DOORS. BRAND NEW GARAGE HEATER, NEW LIGHTING, ALL APPLIANCES ARE NEW. (id:52143)

