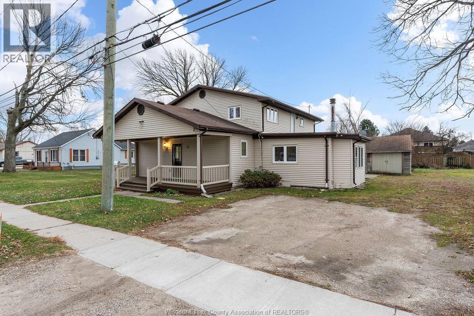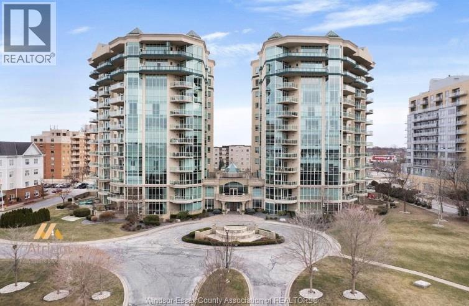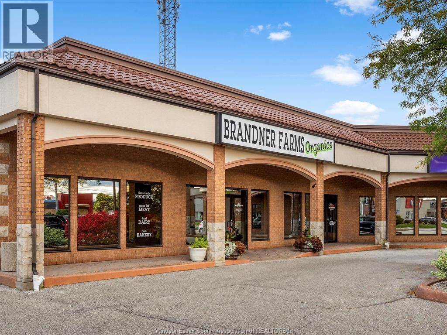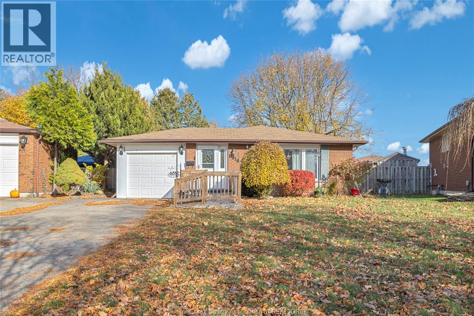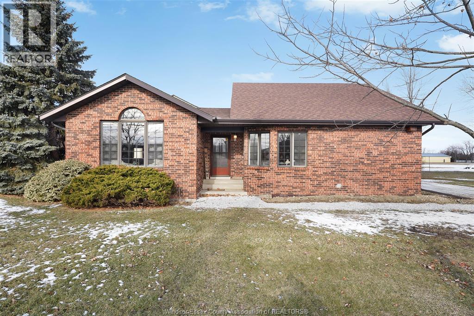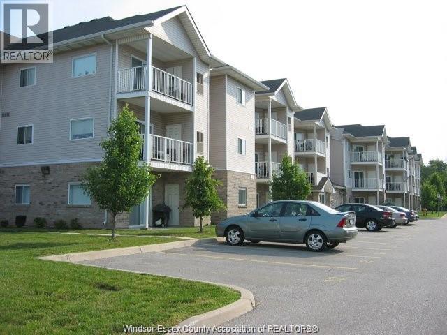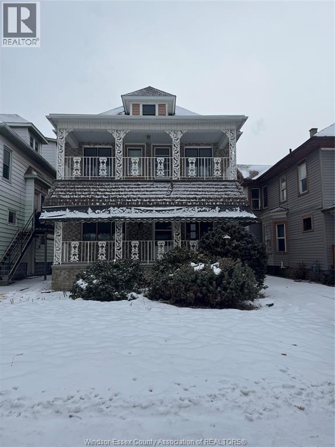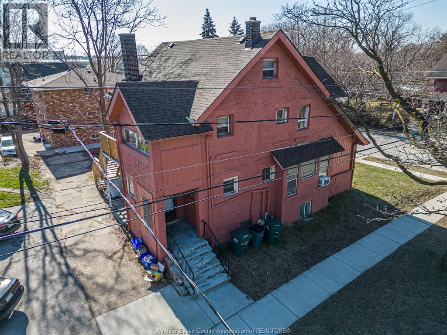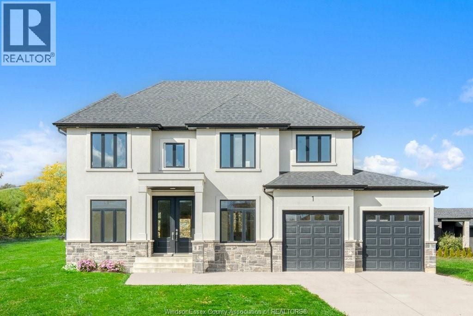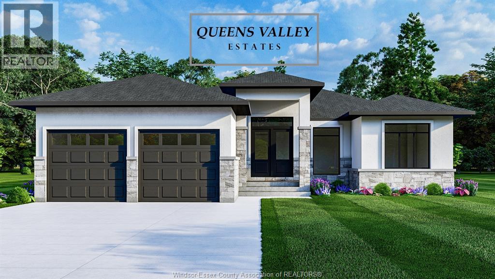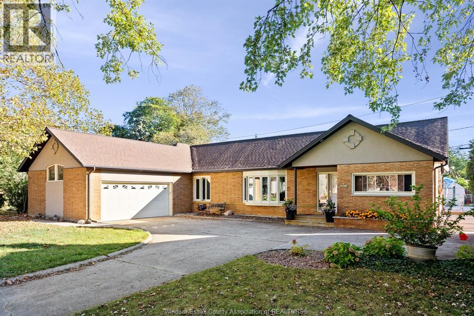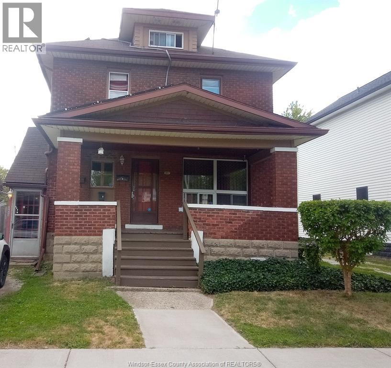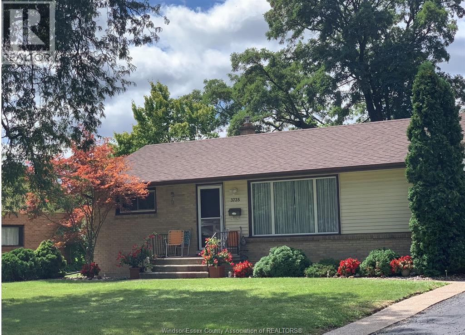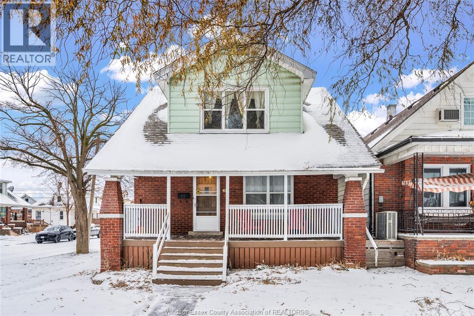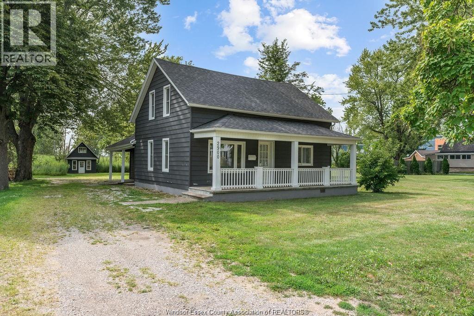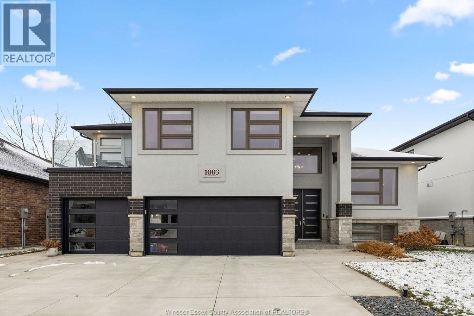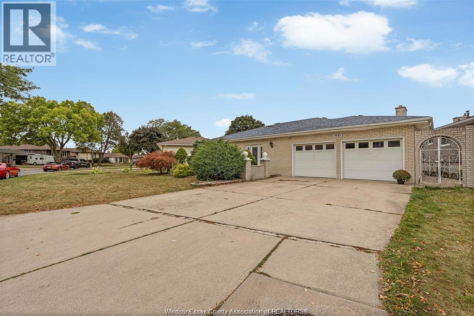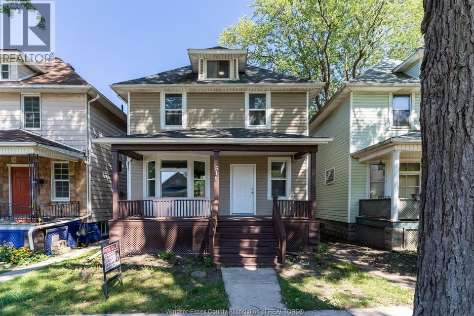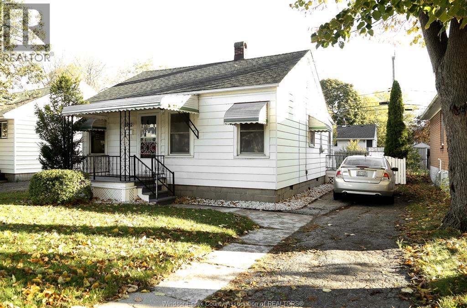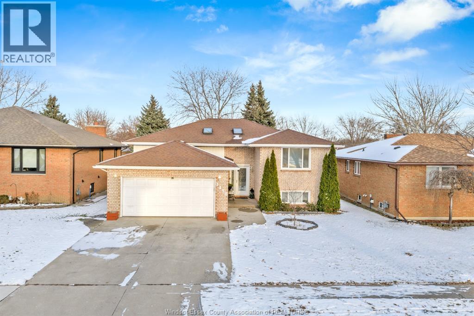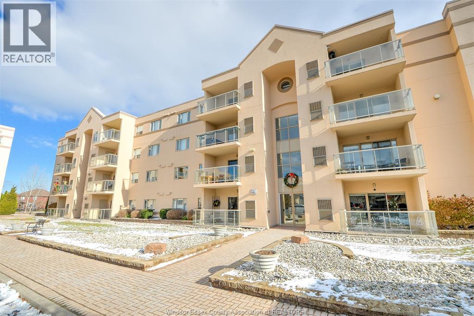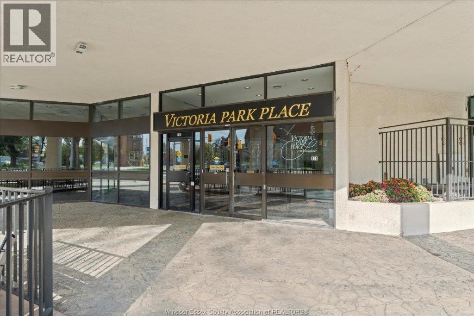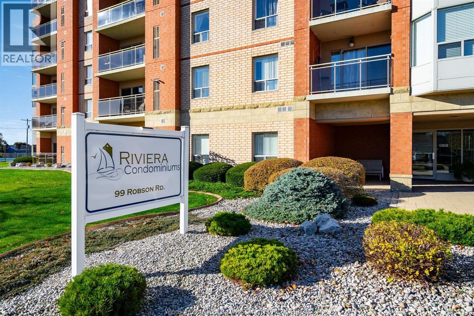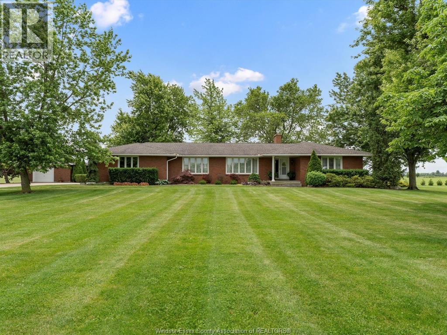232 Reaume Road
Lasalle, Ontario
Welcome to 232 Reaume, a beautifully updated LaSalle home offering the perfect blend of charm, function, and future potential. This renovated 4-bedroom property features 1 full bath and 2 convenient half baths, making it an ideal fit for families, professionals, or anyone craving extra space. Sitting on a rare double lot, this property offers exciting development potential, including the possibility of severing the lot (buyer to verify with the Town of LaSalle). Whether you dream of expansion, investing, or simply enjoying an oversized yard, the opportunities are endless. (id:52143)
5055 Riverside Drive East Unit# 201
Windsor, Ontario
Don't miss your chance to live in one of the most prestigious condos in Windsor! This beautifully updated 2 bed 2 bath unit offers a bright and spacious layout. Enjoy all the wonderful amenities this building has to offer including fitness centre, indoor pool, hot tub, sauna, billiards room, library, party room overlooking Riverside Dr, 2 guests suites & car wash station in parking garage, and just steps away from beautiful waterfront walking trails. Landlord is open to room sublet for students. (id:52143)
1390 Walker Road Unit# 200
Windsor, Ontario
Brandner Farms Organics has been operating for over 15 years with the last 7 being at this location. Dedicated to providing the best and safest foods to its customers - From organic produce to meats, dairy products and fresh baked goods. Brandner Farms Organics makes the organic lifestyle doable, enjoyable and rewarding for everyone offering loads of options and variety. Owners are retiring, but willing to train new owners. Contact LBO for more information and for viewings. (id:52143)
9918 Asgard Road
Windsor, Ontario
Welcome to this spacious 3-bedroom, 2-bath ranch located in a wonderful, family-friendly neighbourhood. Offering a comfortable layout with single-level living, this home features mobility-accessible elements, making it suitable for all ages and stages. The main living areas are bright and open, the bedrooms are generously sized, currently, (one of the bedrooms is used as a laundry room, but can easily be converted back if desired.) Home has many updates including ( tankless water heater Oct. 2022), (water filtration system Mar. 2022) (furnace 2010 & AC2024)., you’ll find a good-sized yard—ideal for kids, pets, or gardening—and a quiet community setting close to parks, schools, shopping, and more. Whether you’re a first-time buyer, downsizing this home offers great potential in a highly desirable location. Bring your vision and make it your own—homes like this don’t come up often! (id:52143)
8710 Middle Side Rd.
Mcgregor, Ontario
Welcome to 8710 Middle Side Rd. Centrally located where you can commute to most cities and towns of Windsor-Essex County within 20 minutes. This brick ranch home offers an open concept spacious living room w/gas fireplace, kitchen, dining and eating area along with 3 bedrooms and 2 full bathrooms on the main floor. The lower level is partially finished with a large open rec room/bedroom combo w/gas fireplace, another full bathroom, and laundry room. There is access to the backyard from the grade entrance or through the main floors enclosed porch. You'll have the space to set the stage for your ideal home. Let's not forget the abundant storage space that includes an accessible attic, cold cellar and an unfinished half of the basement! Updates include: Furnace (17) , roof (17), owned HWT (17), washer/dryer (17), eavestroughs & gutter guards (19). Great neighbours and family oriented neighbourhood. Enjoy the mature treed lot, landscaped backyard that is fully fenced where you can find a quiet oasis in the shade or screened in porch, or have an outdoor barbecue and campfire. A must see you don't want to miss! The Seller reserves the right to accept/decline any/all offers. (id:52143)
2592 Pillette Road Unit# 112
Windsor, Ontario
WELCOME TO THIS BEAUTIFUL 2 BDRM 2 BATHROOM CONDO FOR LEASE, OPEN CONCEPT DESIGN, LIVING RM, KITCHEN W/EATING AREA, LAMINATE FLOORS THROUGHOUT, NO CARPETS, MAIN FLOOR DIRECT ACCESS TO PARKING, MASTER BDRM HAS ENSUITE BATH, INSUITE LAUNDRY, CONVENIENT LOCATION PILLETTE & GRAND MARAIS. NO SMOKING AND NO PETS PLEASE. CREDIT CHECK OR GUARANTOR AND RENTAL APPLICATION & REFERENCES INCLUDED WITH ALL OFFERS TO LEASE. AVAILABLE IMMEDIATELY. FIRST AND LAST MONTHS RENT REQUIRED. MIN ONE YEAR LEASE. (id:52143)
655-657 Pierre Avenue
Windsor, Ontario
Welcome to 655-657 Pierre Street, a 2.5-storey duplex and handyman special ideal for investors or renovators seeking a multi-unit value-add opportunity. The main floor unit is currently at the drywall stage and features a three-bedroom layout with a living room, dining room, kitchen, bathroom, and family room. The upper unit is partially completed and includes two bedrooms, a living room, dining room, kitchen, laundry room, bathroom, and access to a private balcony. Additional features include a large covered front porch, a brand new electrical panel, and a detached garage with a large footprint and an unfinished basement, both offering potential for future development or additional living space, subject to buyer due diligence, zoning, and municipal approvals. A solid handyman special with multiple avenues to add value. Property being sold as-is, where-is. (id:52143)
412 Prince Road
Windsor, Ontario
This income-generating property features four self-contained units: a spacious 5-bedroom main floor, 3-bedroom second floor, 2-bedroom basement unit, and a 1-bedroom attic suite — each equipped with a full kitchen and bathroom. with a total potential rent of up to $8,050/month ($96,600/year) and a projected noi over $71,000, additional highlights include 200 amp service with sub-panels, rear parking for 4 vehicles, and separate entrances for each unit.The property supports future development options including townhomes, duplexes, or a 4-unit multiplex. located near the university of windsor, historic sandwich town, and just minutes to the new gordie howe international bridge, this high-demand area offers long-term value and rental stability. The seller reserves the right to accept, decline, or counter any offer at their sole discretion. schedule b found in documents. buyer to verify all information, including zoning, severance potential, and development options directly with the municipality. (id:52143)
1 Augusta Drive
Leamington, Ontario
Welcome to Golfwood Lakes Estates, Leamington’s most prestigious golf course address, nestled beside championship Erie Shores Golf & Country Club and moments from Leamington marina. This exquisite, brand-new model home showcases refined open-concept living with five spacious bedrooms, four spa-inspired bathrooms, and a two-car garage featuring a stylish third garage door to the backyard for elegant entertaining. Discover designer finishes throughout: custom kitchen with quartz countertops, engineered hardwood, oak stairs, and designer lightings. The versatile main-floor bedroom can serve as a private office, while the luxurious primary retreat impresses with a large walk-in closet and indulgent 5-piece ensuite. Appliances, driveway, and sodding are included; personalize your dream home. Enjoy rare, direct access to championship golf, boating, fine dining, and exclusive amenities—luxury living redefined. Book your private tour today! (id:52143)
1901 Sannita Avenue
Kingsville, Ontario
Exquisite new-build ranch home with 2-car garage on a rare 65 ft x 130 ft lot in Queens Valley Estates. This home offers convenient one-floor living with a south-facing, sun-filled family room, dining room, kitchen, and primary bedroom. Premium interior finishes include custom kitchen cabinets, quartz countertops, and upgraded flooring and tiles. The primary suite features a serene, spa-inspired 5-piece ensuite. Optional separate entrance to the basement provides excellent potential for a future in-law or rental suite. Additional lots and designs are available. Contact the listing agent for floor plans and finishes. On-site model home available for viewing. Construction starting soon—contact us to customize your dream home. Open House at model home 1912 Dolce Vita Ave, Kingsville ON. (id:52143)
3740 Ouellette
Windsor, Ontario
SPRAWLING RANCH WITH FANTASTIC IN LAW SUITE AVAILABLE IN ONE OF SOUTH WINDSORS MOST PRESTIGIOUS NEIGHBOURHOODS. THIS CLASSIC ONE FLOOR HOME SITS ON AN AMAZING 90 X 125FT LOT. APPROX 2400 SQ FT INCLUDING LARGE LIVING ROOM, FORMAL DINING RM, BEAUTIFULLY UPDATED KITCHEN WITH STAINLESS STEEL BUILT INS, BREAKFAST BAR/ISLAND, GRANITE COUNTERS AND STYLISH FIREPLACE. 3 BEDROOMS INCL MASTER BR WITH 3PC ENSUITE. 4 PC MAIN BATH. CONVENIENT MAIN FLOOR LAUNDRY AND AN ADDITIONAL2PC POWDER RM. THE IN- LAW (WITH ITS OWN PRIVATE ENTRANCE) WILL APPEAL TO FAMILIES WITH MULTI-GENERATIONAL LIVING OR COULD PROVIDE ADDITIONAL INCOME. IT HAS A LARGE FAMILY ROOM WITH GAS FIREPLACE, KITCHEN AND 4PC BATH. INCREDIBLE RESORTLIKE BACKYARD WITH LARGE INGROUND POOL, PATIO AREAS, GARDENS AND YOUR OWN PUTTING GREEN. BRAND NEW HOT WATER BOILER SYSTEM. LARGE 2 CAR ATTACHED GARAGE. GREAT OPPORTUNITY AWAITS! (id:52143)
427 Gladstone Avenue
Windsor, Ontario
Walkerville is the place to be. Brick duplex with an aluminum siding addition located on Gladstone Ave. between Wyandotte and Riverside. Walking distance to downtown, Casino, waterfront, Walkerville night market and Brewery, stores, restaurants, and vibrant nightlife on Wyandotte. Steps to bus and variety store. Private front entrances and laundry for both units. Large fully fenced backyard with car gates that could allow driving from front to back alley. Space for possible garage. Two parking spots in front and two spots in front. One of the few properties with front parking in this area. Large area with patio blocks for car shelter our outdoor BBQ area. Balcony overlooking backyard in upper apartment and large porch out front for lower unit. No cable needed since roof antennae gets lots of channels. Solar panel system with contract. Steel back fire escape. Possible basement bachelor. (id:52143)
3735 Glenwood
Windsor, Ontario
Welcome to this charming ranch-style home in the peaceful heart of South Windsor! Offering comfort, convenience, and charm, the main floor features a bright and spacious living room and dining room with many large windows and hardwood flooring, an open-concept kitchen, 3 BRs + 1 bath, and a cozy sunroom with a fireplace—perfect for family gatherings or casual entertaining. The fully finished basement offers a living room, 2 BRs + 1 bath, a laundry, and ample storage. Step outside to a beautifully landscaped and fully fenced backyard, ideal for relaxation or family fun. Located in top-rated school boundaries of Bellwood, Southwood, Our Lady of Mount Carmel, Vincent Massey and Assumption, is ideal for families. Close to Nextstar, Amazon, Minth group, parks, trails, shopping, restaurants, Hwy 401,Airport, and bus stops. Rent is $2,650+utilities, with Min 1-year lease. Rental application, credit report, employment verification, and first and last month’s rent are required. (id:52143)
1097 Moy Avenue
Windsor, Ontario
Welcome to this well-maintained 4-bed, 2-bath brick home located in a clean, quiet, and highly desirable neighborhood. Spacious living areas and generously sized bedrooms offer comfort and functionality for families or investors. The semi-finished basement provides excellent potential and may be convertible to an ADU—buyer to verify with the city. Durable brick exterior and low-maintenance property. Close to schools, parks, shopping, and transit. Easy to show—book your private viewing today! (id:52143)
2900 Front Road
Lasalle, Ontario
INCREDIBLE OPPORTUNITY TO OWN A FULLY RENOVATED HOME IN LASALLE WITH A MASSIVE 1.169 ACRE LOT! HOME OFFERS A LARGE FRONT COVERED PORCH, LIVING ROOM, KITCHEN, LAUNDRY ROOM, 3 SPACIOUS BEDROOMS, 2 BATHROOMS (1-4PC & 1-2PC ENSUITE) & LARGE OUTDOOR SHED. THIS PROPERTY HAS ENDLESS OPPORTUNITIES FOR FUTURE GROWTH. CONTACT L/S FOR A PRIVATE SHOWING. (id:52143)
1003 Chateau Avenue
Windsor, Ontario
Welcome to this stunning newer-built modern 5-bed, 3-bath home located on a quiet, family-friendly street in East Windsor. Just steps from the Ganatchio Trail, parks, schools, and shopping, this turn-key property blends luxury, comfort, and convenience. Featuring an oversized 3-car garage, spacious open-concept living, and high-end finishes throughout. The primary suite offers a private second-storey balcony, generous walk-in closet, and a spa-like ensuite for the perfect retreat. Enjoy outdoor living on the covered rear porch overlooking a fully fenced yard with no rear neighbours—ideal for privacy and entertaining. Finished top to bottom, this home delivers exceptional space and modern style in one of Windsor’s most desirable areas. A must-see! (id:52143)
10615 Keating Crescent
Windsor, Ontario
WELCOME TO 10615 KEATING CRESCENT ! THIS BEAUTIFUL 3 BEDROOM 2 BATHROOM BRICK 4 LEVEL SPLIT FOR LEASE . THE MAIN FLOOR HAS AN OPEN CONCEPT LAYOUT WITH AN BIG KITCHEN , THE BASEMENT BOASTS A LARGE COZY FAMILY ROOM, A FOURTH BEDROOM,BATHROOM, A LAUNDRY ROOM AND AN EXTRA STORAGE ROOM. THERE IS AN OVERSIZED 2 CAR GARAGE AND A LARGE BACKYARD $2300 MONTH PLUS 60% UTILITIES LOWER LEVEL 1 AND DEN BEDROOM , GRADE ENTRANCE , OWN LAUNDRY ,$1600 PLUS 40% UTILITIES, CLOSE TO ALL AMENITIES,,SCHOOLS,PARKS ,PUBLIC TRANSIT, EC ROW EXPRESSWAY AND BATTERY PLANT , MINIMUM 1 YEAR LEASE TENANTS MUST PROVIDE A RENTAL APPLICATION, FULL CREDIT REPORT, EMPLOYMENT OR INCOME VERIFICATION and REFERENCE. LANDLORD RESERVES THE RIGHT TO ACCEPT OR DECLINED ANY TENANTS. (id:52143)
516 Oak
Windsor, Ontario
This spacious 2.5-story home, situated near the University, offers many possibilities. Renovated, 4-bedroom plus room in attic, 2 Washrooms, Kitchen, 4 Appliances, Laminated Flooring, New lighting, and a single-family home. Contact us today to schedule a private viewing of this extraordinary property. A rental application with a credit report is required. First and last month's rent Plus Utilities. (id:52143)
1922 Central
Windsor, Ontario
Discover comfort and convenience in this charming 2-bedroom home, ideally located close to transit, shopping, restaurants, and more. Step inside to find a freshly updated space featuring a newly renovated bathroom and a functional galley kitchen perfect for everyday living. Enjoy outdoor time in the fenced backyard, great for pets or entertaining, and take advantage of the paved driveway for easy parking. Furnishings negotiable and may be included in the purchase. Whether you're a first-time buyer, downsizing, or investing, 1922 Central offers a great combination of value and location - move-in ready and waiting for you! (id:52143)
1430 South Pacific Avenue
Windsor, Ontario
Welcome to 1430 South Pacific, a well-maintained 25-year-old bi-level raised ranch ideally located in Windsor between Walker Rd and Howard Ave. Offering 3+1 bedrooms and 2 bathrooms, this home provides exceptional convenience — just minutes from Devonshire Mall, Costco, and within walking distance to Optimist Memorial Park. Nearby schooling includes Saint Christopher Catholic School. Inside, you’ll find a series of thoughtful updates throughout. As per seller, enjoy updated flooring, fresh paint, and valuable mechanical improvements including furnace & AC (approx. 2022), some windows replaced (approx. 2023), and a roof (approx. 15 years old). All appliances are included (as is), the hot water tank is owned, and furniture is negotiable for added convenience. Disclaimer: All information approximate, as per seller. Buyer to verify taxes, zoning and sizes. (id:52143)
320 Village Grove Drive Unit# A304
Tecumseh, Ontario
Maintenance-free living in beautiful St. Clair Beach/Tecumseh located in sought-after Village Grove, just one block from Lakewood Park, trails, shopping, banking, professional services and restaurants. This updated 2 bedroom, 2 bath suite offers a remodeled kitchen with custom oak cabinets, roll-outs, pantry, ceramic backs plash, granite counters and stainless steel appliances. Both bathrooms feature custom walk-in showers. The primary bedroom includes a walk-in closet and ensuite. In-suite laundry with washer, dryer, and storage. Ceramic and engineered hardwood floors throughout. A triple-wide patio door opens to a private balcony with gas BBQ hook up and quiet east exposure. Most doors are 36"" with pocket doors for wheelchair accessibility. Deeded underground parking and assigned storage locker included. Concrete constructed building with north and south entrances, each with its own elevator and only 4 suites per floor, per side. This is a LARGER CORNER SUITE at the rear of the building with peaceful North/East exposure. Amenities include outdoor pool, racquet courts, party room with fully equipped kitchen, fitness area with saunas and bathrooms. Enjoy the lifestyle you deserve (id:52143)
150 Park Street West Unit# 2116
Windsor, Ontario
SPACIOUS DOWNTOWN CONDO - 2 BR 1 BATH UNIT. NICELY UPDATED AND VERY CLEAN! BREATHTAKING SUNSET RIVERVIEWS FROM NOT ONE BUT 2 LARGE BALCONIES THIS CONDOMINIUM IS CONVENIENTLY LOCATED WITHIN WALKING DISTANCE TO NUMEROUS HIGHLIGHTS- RIVER WALK WAY, ST CLAIR COLLEGE AND UNIVERSITY CAMPUS'S, WINDSOR CASINO. RESIDENTS HAVE MANY AMENITIES TO CHOOSE - INDOOR SALT WATER POOL, HOT TUB, EXERCISE CENTER, PING PONG, DART AND BILLARDS ROOMS. PROSPECTIVE TENANTS MUST COMPLETE AN APPLICATION FORM. (id:52143)
99 Robson Road Unit# 602
Leamington, Ontario
Luxury Waterfront Penthouse - Fully Renovated & Furnished. For only the second time ever, this exceptional double penthouse at The Riviera Condominium is now available. Originally designed by the family that constructed the building, this expansive 2,800 sq. ft. corner unit was created by combining two units into one, offering unmatched space, craftsmanship, and elegance. Recently renovated to perfection, this stunning home now features modern finishes while preserving its timeless architectural details, including solid oak trim, cabinetry, fluted columns, and a built-in hallway library. The redesigned gourmet kitchen boasts granite countertops, under-cabinet lighting, and premium appliances. The open concept living and dining areas flow seamlessly, enhanced by a new gas fireplace and floor-to-ceiling windows showcasing breathtaking south and east-facing views of Lake Erie and the marina. Step onto one of two private balconies to take in the scenic waterfront. (id:52143)
266 County Road 14 East
Kingsville, Ontario
This immaculate full brick ranch sits on an expansive 1.38-acre lot with no neighbours. Pride of ownership is evident throughout this meticulously maintained home. Inside, you'll find roughly 3,200 sq ft (approx) of total living space, including the finished basement. The main floor features 3 bedrooms, 2 full baths, gleaming hardwood floors, a formal living and dining room, and a cozy den with a natural wood-burning fireplace. Downstairs, you’ll find another bedroom and a large recreation area perfect for your growing family. Outside, the 2-tiered deck surrounded by beautiful gardens and luscious landscaping make for a perfect setting for friends and family to gather. Featuring an attached 2-car garage AND a detached workshop, there is plenty of space for all your vehicles and tools. Equipped with an electrical connection in the garage for a generator (not included) that can support up to 4 breakers so that some systems can remain powered during an outage. Furnace (approx 2018), A/C (2016), sump pump with backup. Windows have been updated over the years. Homes like this are hard to find. If you're dreaming of quiet, spacious, country living then this is it. Book your private viewing today! **Property address also know as 266 Road 9 East** (id:52143)

