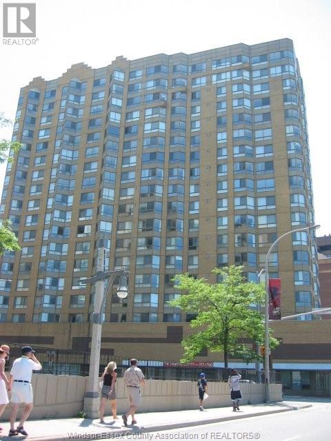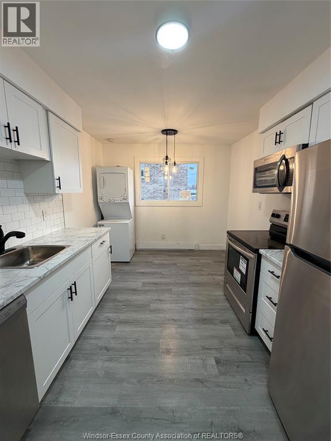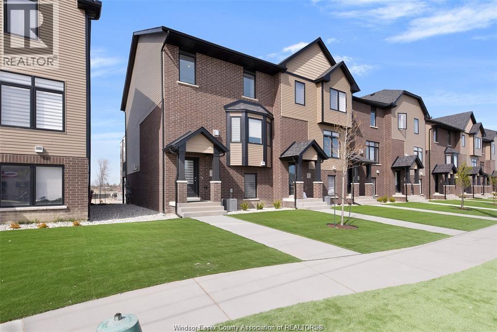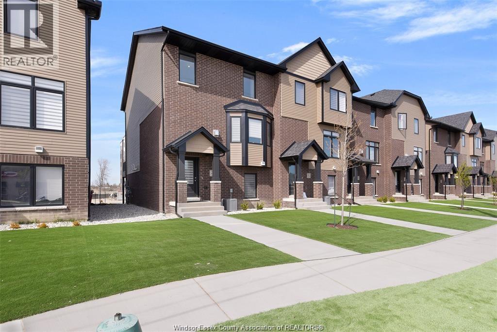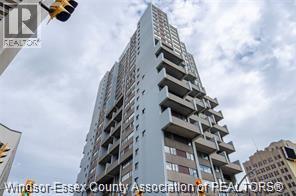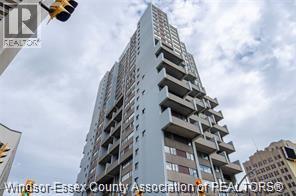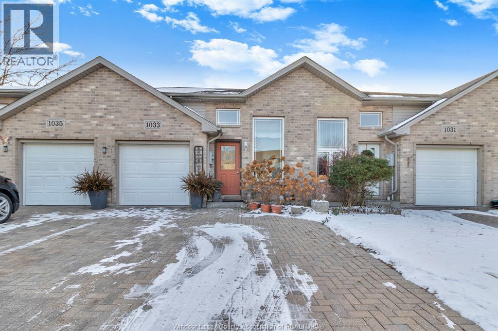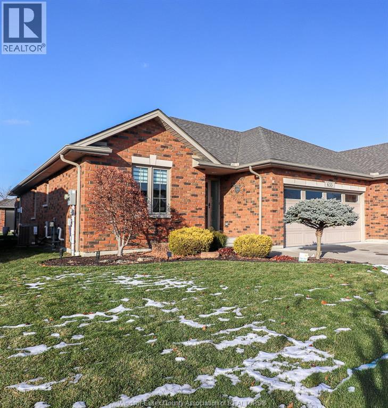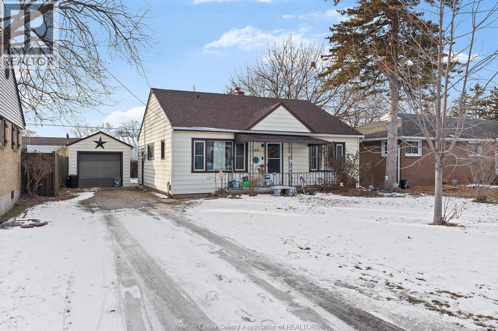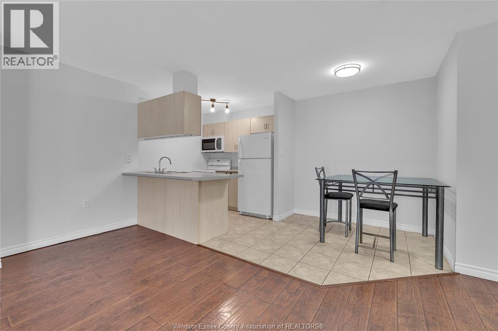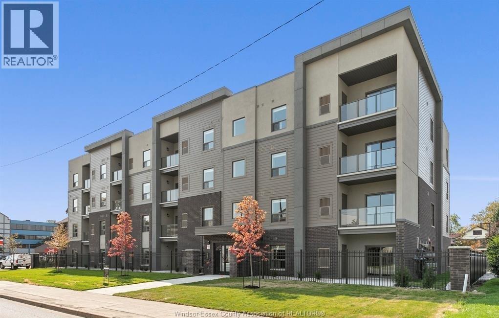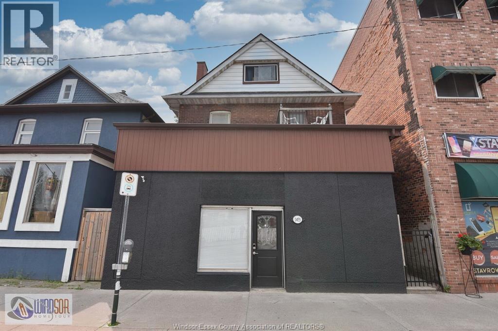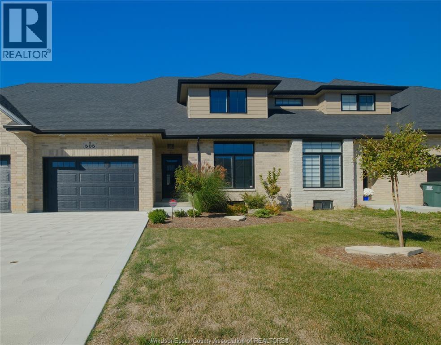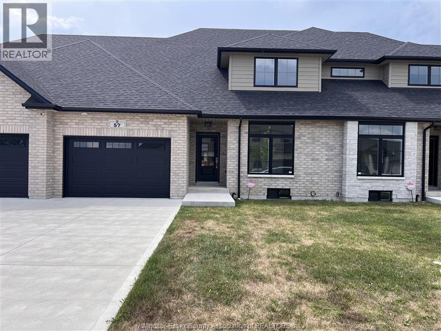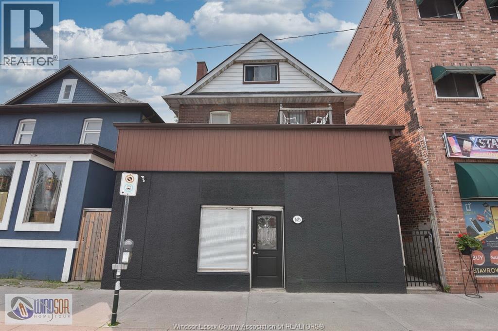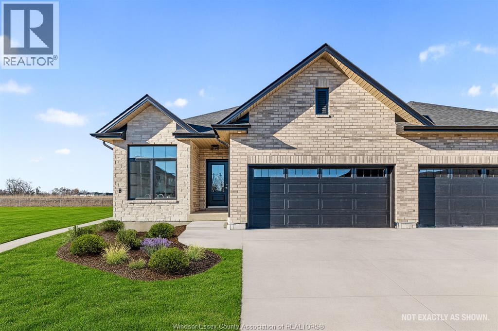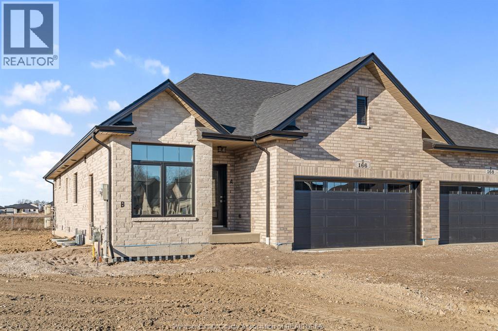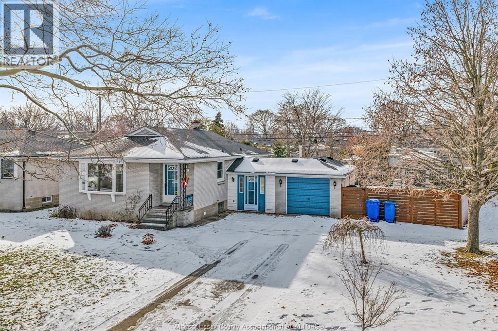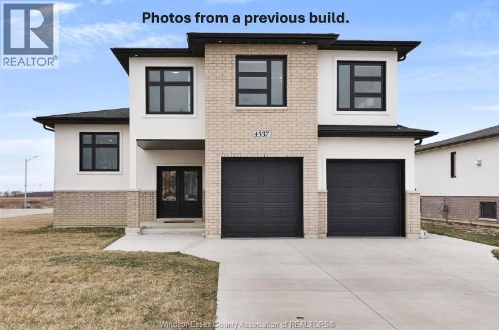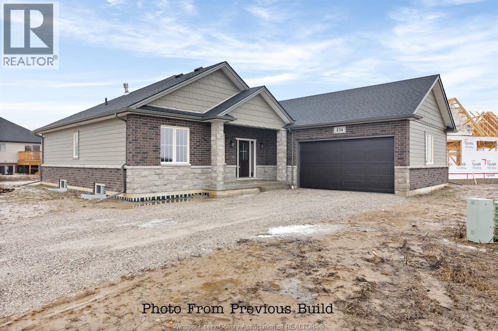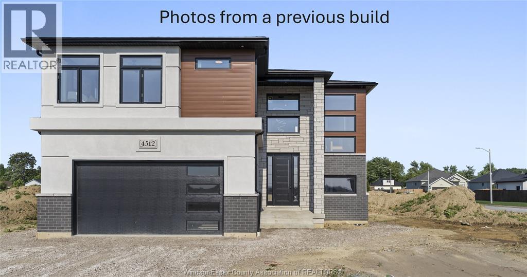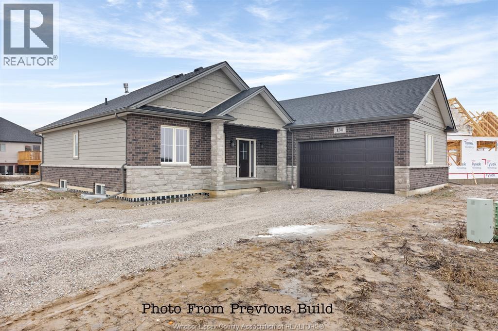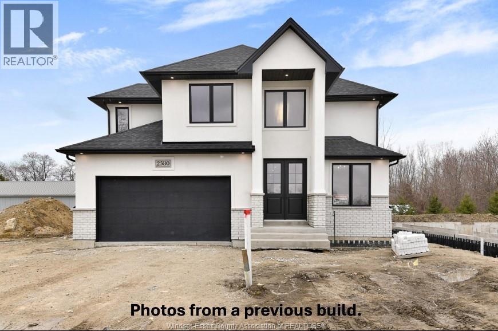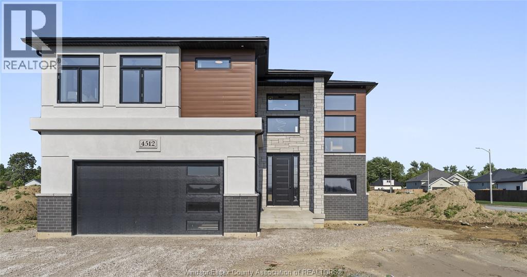75 Riverside Drive Unit# 406
Windsor, Ontario
Windsor's Preferred Downtown Condominium. Situated right on Windsor's waterfront with a direct view of the Detroit Skyline and River. The view is captured through the wall to wall windows on the warm morning East side of the building. Featuring spacious 830 S.F. 1 bedroom with Sunroom (or use as at home office), 4 PC. en-suite bath with deep soaking tub, 2 PC. guest bath, large walk-in closet, eat-in kitchen with plenty of storage, includes 4 appliances and large pantry. laminate and ceramic tile flooring throughout (no carpet here), in-suite laundry with washer/dryer, and assigned underground parking and a storage locker. Utilities are included with common fee @$510.41 and use of all the amenities. Do request the list of furniture included in the purchase which is ideal for University students or investors wanting to lease out a turnkey investment at market rent @2,100-$2,200 monthly. (id:52143)
3150 Peter Street Unit# 11
Windsor, Ontario
For $1550/month + utilities, this well-maintained 2-bedroom unit offers comfortable living in a highly convenient location. Unit #11 comes fully equipped with all appliances included, making it move-in ready and hassle-free. Unit #11 offers 2 generously sized bedrooms ideal for students or professionals and 1, 4 piece bathroom. In-suite laundry is readily available for ample convenience. 1 parking space included at an additional cost. Located just steps from the University of Windsor and minutes from the Ambassador Bridge, this property provides excellent access to campus, public transit, shopping, dining, and major routes. Perfect for those seeking convenience, comfort, and a great location! All applicants must provide proof of income, credit report, as well as first and last months rent. (id:52143)
725 Brownstone Drive
Lakeshore, Ontario
Stunning 3 bedroom, 2.5 bath townhouse with attached double garage. Spacious 3 storey living boasting a huge open concept kitchen with modern cabinetry, 9 ft ceiling, quartz countertops, large island, tile backsplash, and impressive stainless steel appliances. The upper level includes 3 bedrooms, 4 piece bath, laundry room, stunning primary bedroom with tray ceiling, walk in closet and lavish ensuite bath. Located near the corner of Manning and Amy Croft, this Brownstone is in walking distance to all amenities, maintenance free, Easy access to E.C. Row and Hwy 401. Quality living area. Available January 15th, Don't Miss Out. (id:52143)
725 Brownstone Drive
Lakeshore, Ontario
Stunning 3 bedroom, 2.5 bath townhouse with attached double garage. Spacious 3 storey living boasting a huge open concept kitchen with modern cabinetry, 9 ft ceiling, quartz countertops, large island, tile backsplash, and impressive stainless steel appliances. The upper level includes 3 bedrooms, 4 piece bath, laundry room, stunning primary bedroom with tray ceiling, walk in closet and lavish ensuite bath. Located near the corner of Manning and Amy Croft, this Brownstone is in walking distance to all amenities, maintenance free, Easy access to E.C. Row and Hwy 401. Quality living area. Available January 15th, Don't Miss Out. (id:52143)
380 Pelissier Unit# 905
Windsor, Ontario
Searching for something unique in a condo? Presenting this Loft Style 2 Storey Floor Plan on the 9th. floor of The Royal Windsor Terrace downtown condo. Put your cheque book away as you won't need to spend a nickel for improvements. All the expensive work has been done such as 2 new bathrooms, laminate and ceramic tiled flooring, new open concept white kitchen with marble counter top including recessed bar stool storage area, new s/s appliances, new interior doors, freshly decorated, no more popcorn ceilings that have been replaced with new drywall including pot lights. Features 2 bedrooms, one 4 piece guest bath, one en-suite 3 piece bath with shower stall. West facing unit featuring 1240 S.F. with plenty of extra closet space, balcony, same floor storage locker, and free washer/dryer too. Parking is in heated underground garage with car wash area. The resort style living only the Royal Windsor Terrace can offer including heated indoor salt water pool, racquet ball and squash courts, huge gym, whirlpool tub, billiards, fosse ball, ping pong, and top floor free party room. (id:52143)
380 Pelissier Unit# 905
Windsor, Ontario
Searching for something unique in a condo? Presenting this Loft Style 2 Storey Floor Plan on the 9th. floor of The Royal Windsor Terrace downtown condo. All the expensive work has been done such as 2 new bathrooms, laminate and ceramic tiled flooring, new open concept white kitchen with marble counter top including recessed bar stool storage area, new s/s appliances, new interior doors, freshly decorated, no more popcorn ceilings that have been replaced with new drywall including pot lights. Features 2 bedrooms, one 4 piece guest bath, one en-suite 3 piece bath with shower stall. West facing unit featuring 1240 S.F. with plenty of extra closet space, balcony, same floor storage locker, and free washer/dryer too. Parking is in heated underground garage with car wash area. The resort style living only the Royal Windsor Terrace can offer including heated indoor salt water pool, racquet ball and squash courts, huge gym, whirlpool tub, billiards, fosse ball, ping pong, and top floor free party room. (id:52143)
1033 King Richard Court
Lakeshore, Ontario
Welcome to 1033 King Richard Ct — a move-in-ready 3-bedroom, 2-bathroom townhouse located in one of Lakeshore’s most sought-after neighbourhoods. Bright, well-maintained, and perfect for first-time buyers, downsizers, or investors. This home features a fully finished basement with a cozy gas fireplace, along with a patio and deck for outdoor enjoyment. A single-car garage with extra storage space adds everyday convenience. Kitchen and laundry appliances are approximately 2–5 years old, supported by an owned hot water tank (approx. 2 years old) and a roof approximately 12 years old. A radon mitigation system installed at the sump pump offers peace of mind. Utility costs are affordable with property taxes approx. $2,400/year. Close to parks, schools, and everyday amenities. Homes in this location don’t come available often — book your showing today. (id:52143)
633 Commisso
Lasalle, Ontario
Welcome to your next adventure ! Easy living in this Beautiful townhome on a quiet desired street tucked away from noise and traffic. Surrounded by Wonderful neighbours. Perfect for professionals & retirees .This John Evola built Ranch style end unit townhome is approx 1600 sq ft main floor with a finished lower level. Offering 2+1 bedrooms and 3 baths Enjoy Elegant quality finishes in an open concept floor plan, vaulted ceiling, beautiful hardwood flooring & stone fireplace will grab your attention. Relax and sink into your own backyard oasis with this extra wide patio with Privacy screens, hot tub, outdoor TV, heater & fireplace with approx 500sq ft of additional living space all year round. Large finished lower level family room with 2nd fireplace, 3rd bedroom & bath and an AMAZING amount of storage. Association Fees of $60 per month which include Lawn care and snow removal. (id:52143)
145 St. Pierre
Tecumseh, Ontario
Fantastic opportunity to get your foot in the door in one of Essex County’s most sought after areas. This 3 bedroom 1.5 bathroom with hardwood floors kitchen bar top and separate dining area is great for entertaining. This home features a bright functional layout including a primary bedroom with a private ensuite. Nestled on a large lot for the gardening enthusiast, with detached garage perfect for your man cave or additional storage! Close to excellent schools, parks and great walking trails and just steps to the waterfront. A short drive to the marina and golf courses. This home is a must see for those looking to downsize, upsize to a three bedroom, have one floor living or just looking to create your dream space in a great investment location! Skip your condo search and come check this out! (id:52143)
1390 Lauzon Road Unit# 114
Windsor, Ontario
This affordable 2 bed, 2 bath main floor unit at Bay Terrace Condos is conveniently located near transit, shopping, WFCU Centre, parks and trails. This clean unit features insuite laundry and ensuite bath. The assigned parking spot is located outside the unit. The furnace and central air are updated as well as the washer/dryer, dishwasher and microwave (2025). Great investment opportunity. (id:52143)
955 Ouellette Avenue Unit# 205
Windsor, Ontario
Welcome to 955 On The Avenue, downtown Windsor's newest residence featuring 32 luxury condos for lease. This location delivers an abundance of amenities allowing you to live, work, play, shop, dine & so much more just steps from your stunning brand new suite. Suites available with 1 or 2 bedrooms/baths, insuite laundry including washer/dryer, 9ft ceiling, private balcony or patio, forced air gas heat & central air. Stunning finishings include luxury vinyl plank flooring throughout, contemporary inspired kitchen with crown moulding, quartz countertops with undermount sinks in kitchen & baths, & an impressive stainless steel Whirlpool kitchen appliance package. This modern 4 storey building with elevator will be enclosed in a safe & secure fenced property with remote operated gated entry & camera surveillance. Model suite available for viewing by appointment. Other layouts available with prices starting at $2,100/mth plus utilities. Contact for more info. (id:52143)
1453-1455 Wyandotte Street East
Windsor, Ontario
INVESTMENT OPPORTUNITY IN WALKERVILLE! ZONED CD 2.1, THIS INCOME-GENERATING PROPERTY OFFERS 4 RENTAL UNITS, INCLUDING A 300 SQ FT FORMER COMMERCIAL SPACE CONVERTED TO A BACHELOR PAD. MAIN FLOOR: 1 BED, 1 BATH: SECOND FLOOR: 1 BED, 1 BATH, THIRD FLOOR: BACHELOR SUITE. PRIME LOCATION ON BUS ROUTES, CLOSE TO THE DETROIT RIVER, TRENDY SHOPS, AND RESTAURANTS. BONUS PAVED PARKING LOT IN THE BACK. PERFECT FOR INVESTORS SEEKING STRONG RENTAL INCOME IN A VIBRANT, HIGHLY DESIREABLE AREA! (id:52143)
505 Water Road
Amherstburg, Ontario
Welcome to 505 Water Rd, a brand-new 4-bedroom, 3-bath two-storey located in Amherstburg’s sought-after Landings of Kingsbridge community, ready for occupancy. This modern unit offers a bright open-concept layout, a private 1.5 garage, and a rear yard. Landscaping is to be completed, and lawn maintenance is included and taken care of by the landlord. Appliances will be provided. Kingsbridge is one of Amherstburg’s most desirable, family-friendly neighbourhoods, with quick access to downtown restaurants, shops, waterfront trails, and community events. Rent is plus utilities. Rental application to include income verification, credit check, and first and last month’s rent. Several brand-new units are available within the community, with a special incentive offered for the first to rent. Call for details or to book a showing. (id:52143)
57 Callams Bay Crescent
Amherstburg, Ontario
Welcome to 57 Callams Bay Cres, a brand-new 4-bedroom, 3-bath two-storey located in Amherstburg’s sought-after Landings of Kingsbridge community, ready for occupancy. This modern unit offers a bright open-concept layout, a private 1.5 garage, and a rear yard. Landscaping is to be completed, and lawn maintenance is included and taken care of by the landlord. Appliances will be provided. Kingsbridge is one of Amherstburg’s most desirable, family-friendly neighbourhoods, with quick access to downtown restaurants, shops, waterfront trails, and community events. Rent is plus utilities. Rental application to include income verification, credit check, and first and last month’s rent. Photos shown are of a similar model. Several brand-new units are available within the community, with a special incentive offered for the first to rent. Call for details or to book a showing. (id:52143)
1453-1455 Wyandotte Street East
Windsor, Ontario
INVESTMENT OPPORTUNITY IN WALKERVILLE! ZONED CD 2.1, THIS INCOME-GENERATING PROPERTY OFFERS 4 RENTAL UNITS, INCLUDING A 300 SQ FT FORMER COMMERCIAL SPACE CONVERTED TO A BACHELOR PAD. MAIN FLOOR: 1 BED, 1 BATH: SECOND FLOOR: 1 BED, 1 BATH, THIRD FLOOR: BACHELOR SUITE. PRIME LOCATION ON BUS ROUTES, CLOSE TO THE DETROIT RIVER, TRENDY SHOPS, AND RESTAURANTS. BONUS PAVED PARKING LOT IN THE BACK. PERFECT FOR INVESTORS SEEKING STRONG RENTAL INCOME IN A VIBRANT, HIGHLY DESIREABLE AREA! (id:52143)
162 Mclellan Unit# A
Amherstburg, Ontario
Welcome to 162 McLellan, a brand-new 3-bedroom, 2-bath upper unit located in Amherstburg’s sought-after Landings of Kingsbridge community, ready for occupancy. This modern unit offers a bright open-concept layout, a private double garage, and a rear yard with no neighbours behind. Landscaping is to be completed, and lawn maintenance is included and taken care of by the landlord. Appliances will be provided. Kingsbridge is one of Amherstburg’s most desirable, family-friendly neighbourhoods, with quick access to downtown restaurants, shops, waterfront trails, and community events. Rent is plus utilities. Rental application to include income verification, credit check, and first and last month’s rent. Photos shown are of a similar model. Several brand-new units are available within the community, with a special incentive offered for the first to rent. Call for details or to book a showing. (id:52143)
170 Mclellan Ave Unit# A
Amherstburg, Ontario
Welcome to 170 McLellan, a brand-new 2-bedroom, 2-bath upper unit located in Amherstburg’s sought-after Landings of Kingsbridge community, ready for occupancy. This modern unit offers a bright open-concept layout, a private double garage, and a rear yard. Landscaping is to be completed, and lawn maintenance is included and taken care of by the landlord. Appliances will be provided. Kingsbridge is one of Amherstburg’s most desirable, family-friendly neighbourhoods, with quick access to downtown restaurants, shops, waterfront trails, and community events. Rent is plus utilities. Rental application to include income verification, credit check, and first and last month’s rent. Photos shown are of a similar model. Several brand-new units are available within the community, with a special incentive offered for the first to rent. Call for details or to book a showing. (id:52143)
1207 Virginia Avenue
Windsor, Ontario
Discover comfort living in this solid brick Bungalow, situated in one of Windsor's most desirable neighbourhoods. This charming home sits on an impressive corner lot. Inside, you'll find a bright and spacious living and dining area filled with natural light, updated flooring throughout, three well-sized bedrooms, and a newly renovated full bathroom. The large bonus room provides flexible space, perfect for a den, or additional bedroom. The partially finished basement offers excellent potential for additional living or recreational space. Located just minutes from shopping, schools, and everyday conveniences! (id:52143)
43 Bloomington
Chatham, Ontario
TO BE BUILT - First time home buyers take advantage of the new GST/HST rebate program, 5% rebate with the purchase of a new home! Exceptional Raised Ranch with Bonus Room in Sought-After Chatham Location – No Rear Neighbours! This beautifully designed home will impress with its striking curb appeal and bright, spacious foyer leading to a seamless open-concept layout. Enjoy elegant hardwood flooring throughout and a stunning custom kitchen complete with an oversized island – perfect for entertaining. Offering three generously sized bedrooms and two full baths, including a luxurious ensuite, this home is loaded with premium upgrades. Features include a massive walk-in pantry on the main level and a separate grade entrance to the basement – ideal for a future in-law suite or income-generating rental. Peace of mind 7 yrs new home tarion warranty! First time buyers take advantage of 13% GST/HST rebate, please contact agent for more details! (id:52143)
116 Bloomington
Chatham, Ontario
TO BE BUILT - Proudly presenting ""The Sedona"" model from SunBuilt Custom Homes! Located in highly desired Lasalle subdivision, this gorgeous ranch is sure to impress! This model features A large foyer leads you to an open concept living room featuring a fireplace feature wall. The stunning kitchen offers stylish cabinets, granite countertops, glass tiled backsplash and an awesome hidden walk-in pantry. Private primary bedroom w 4 pc en-suite and walk in closet. The 2nd and 3rd bedrooms along with 2nd 4 pc bath are on opposite side of the home. Inside entry from attached double garage leads to mud room and main floor laundry. A 2pc powder room rounds off the main level. Full unfinished basement w rough in for 4th bathroom presents the opportunity to double your living space. High quality finishes throughout are a standard with SunBuilt Custom Homes because the Future is Bright with SunBuilt! Peace of mind w 7yr Tarion Warranty. First time buyers take advantage of 13% GST/HST rebate, please contact agent for more details! (id:52143)
112 Bloomington
Chatham, Ontario
TO BE BUILT - First time home buyers take advantage of the new GST/HST rebate program, 5% rebate with the purchase of a new home! Brand new extra-large 2-storey home on a massive cul-de-sac lot with no rear neighbours in a sought-after Comber/Lakeshore development. Stunning curb appeal with brick/stucco exterior. Spacious open-concept main floor with custom kitchen featuring quartz/granite counters & glass tile backsplash. Total. 4 beds, 2.5 baths, main floor laundry, and high-end finishes throughout. Built by Sun Built Custom Homes with 7-year Tarion warranty. Experience quality craftsmanship—schedule your showing today! First time buyers take advantage of 13% GST/HST rebate, please contact agent for more details! (id:52143)
83 Bloomington
Chatham, Ontario
TO BE BUILT - Proudly presenting ""The Sedona"" model from SunBuilt Custom Homes! Located in highly desired Lasalle subdivision, this gorgeous ranch is sure to impress! This model features A large foyer leads you to an open concept living room featuring a fireplace feature wall. The stunning kitchen offers stylish cabinets, granite countertops, glass tiled backsplash and an awesome hidden walk-in pantry. Private primary bedroom w 4 pc en-suite and walk in closet. The 2nd and 3rd bedrooms along with 2nd 4 pc bath are on opposite side of the home. Inside entry from attached double garage leads to mud room and main floor laundry. A 2pc powder room rounds off the main level. Full unfinished basement w rough in for 4th bathroom presents the opportunity to double your living space. High quality finishes throughout are a standard with SunBuilt Custom Homes because the Future is Bright with SunBuilt! Peace of mind w 7yr Tarion Warranty. First time buyers take advantage of 13% GST/HST rebate, please contact agent for more details! (id:52143)
2584 Mayfair
Lasalle, Ontario
WELCOME TO BEAUTIFUL AND PRESTIGIOUS LASALLE!! BRAND NEW DEVELOPMENT, TO BE BUILT! EXTRA EXTRA LRG BRAND NEW MODERN/STYLISH 2 STOREY STYLE HOME IN A DESIRABLE LOCATION. GREAT CURB APPEAL WITH STONE/STUCCO/BRICK FINISHES. STEP INSIDE TO THE LRG INVITING FOYER THAT LEADS YOU TO THE OPEN CONCEPT MAIN LVL W/SOARING CEILINGS. MASSIVE LR/DR/KITCHEN COMBO, FAMILY ROOM - CUSTOM KITCHEN W/STYLISH CABINETS & GRANITE/QUARTZ COUNTER TOPS & GLASS TILED BACKSPLASH! LAVISH ENSUITE BATH, TILED SHOWER & GLASS DOOR, W-IN CLST ATTACHED TO MASTER. 4 BEDROOMS AND 2.5 BATHS TOTAL. BASEMENT CAN BE FINISHED WITH 2 ADDITIONAL BEDROOMS AND 1 FULL BATH & LARGE FAMILY ROOM! HIGH QUALITY FINISHES THRU-OUT ARE A STANDARD W/SUN BUILT CUSTOM HOMES 'BECAUSE THE FUTURE IS BRIGHT WITH SUN BUILT CUSTOM HOMES!'. COME DISCOVER THE DIFFERENCE TODAY FOR YOURSELF!! PEACE OF MIND WITH 7 YEARS NEW HOME TARION WARRANTY!! First time buyers take advantage of 13% GST/HST rebate, please contact agent for more details! (id:52143)
4512 Ursula
Comber, Ontario
Move-in ready, brand new extra-large 2-storey home on a massive cul-de-sac lot with no rear neighbours in a sought-after Comber/Lakeshore development. Stunning curb appeal with brick/stucco exterior. Spacious open-concept main floor with custom kitchen featuring quartz/granite counters & glass tile backsplash. Total. 4 beds, 2.5 baths, main floor laundry, and high-end finishes throughout. Built by Sun Built Custom Homes with 7-year Tarion warranty. Experience quality craftsmanship—schedule your showing today! First time buyers take advantage of 13% GST/HST rebate, please contact agent for more details! (id:52143)

