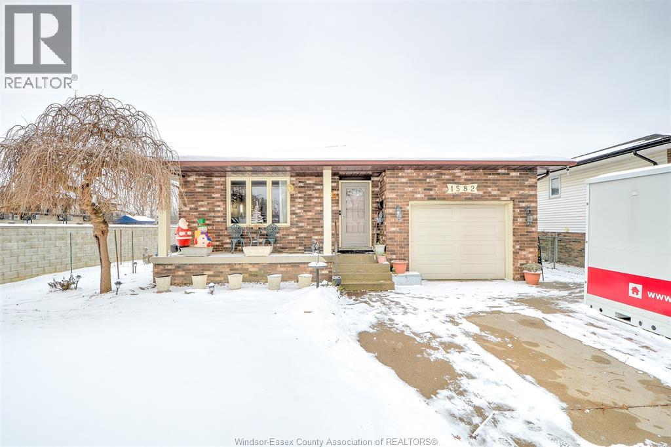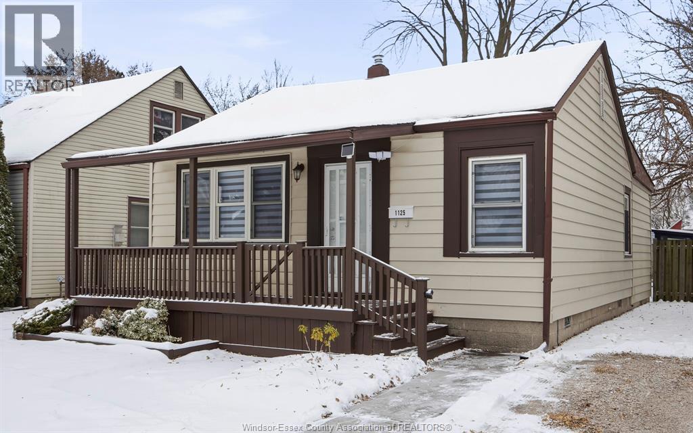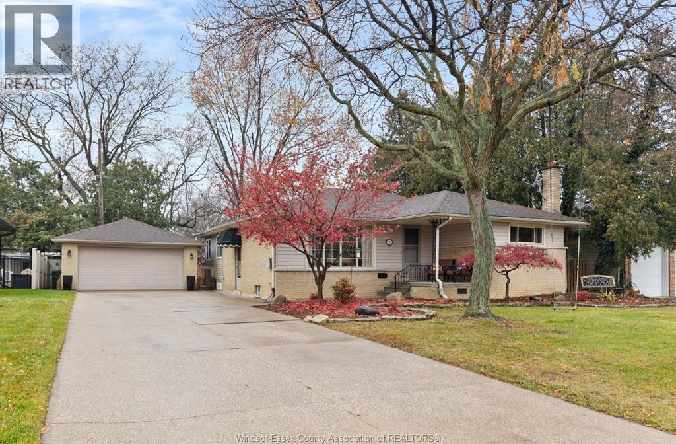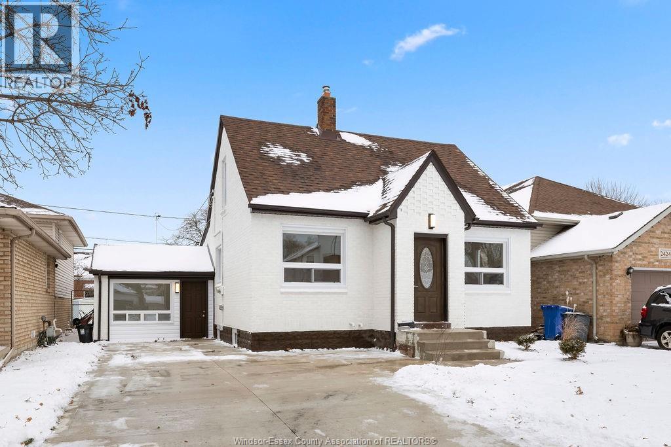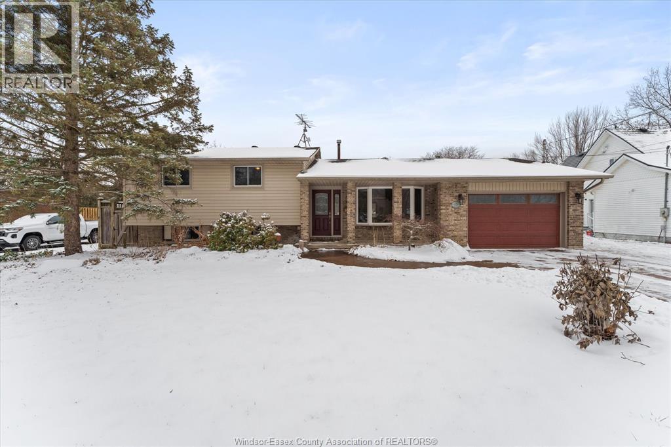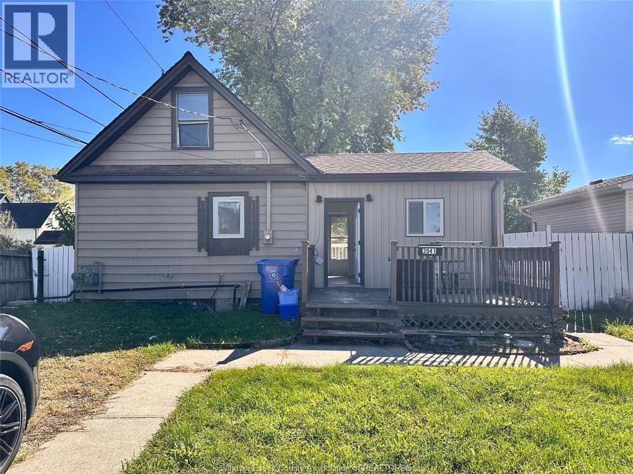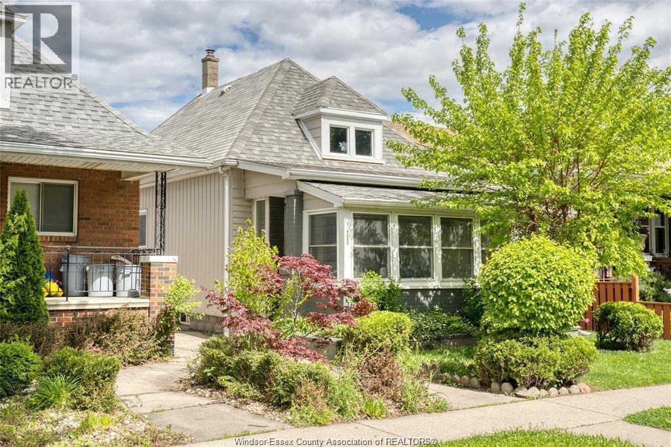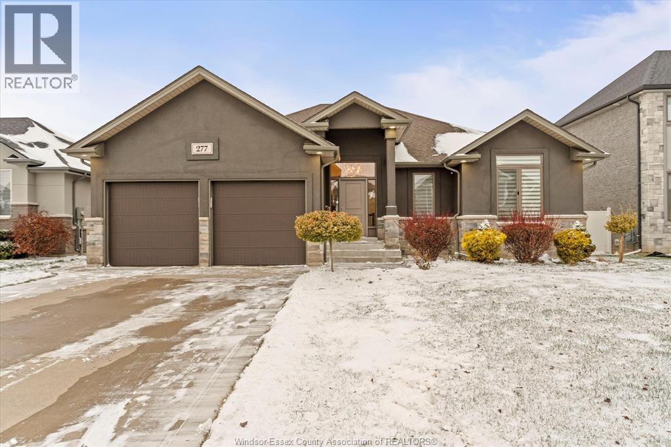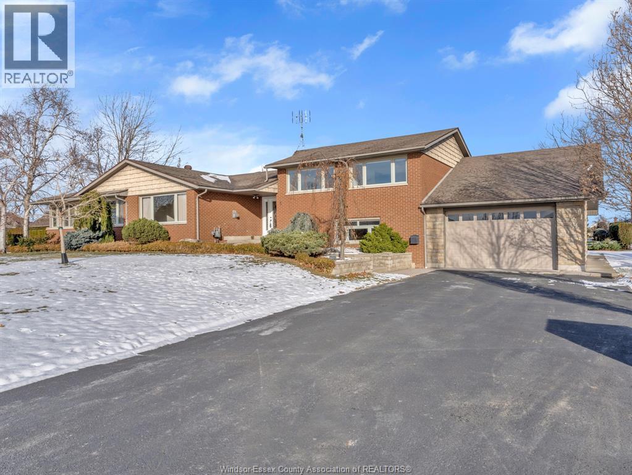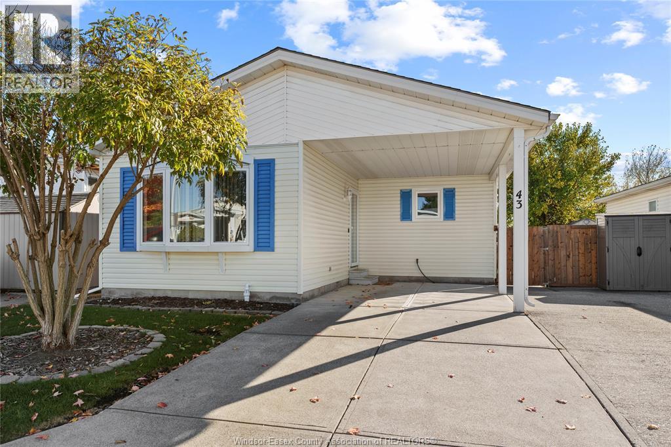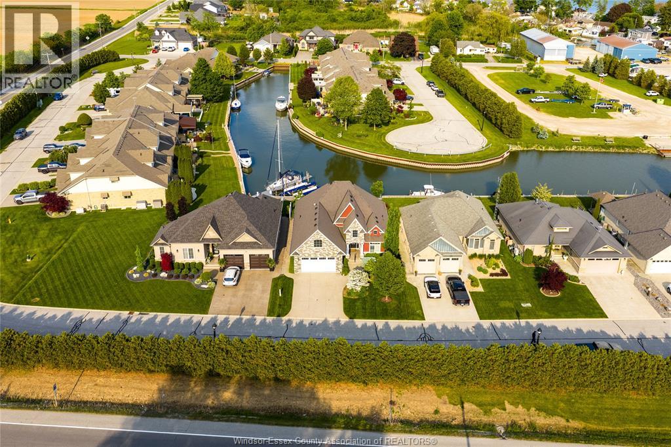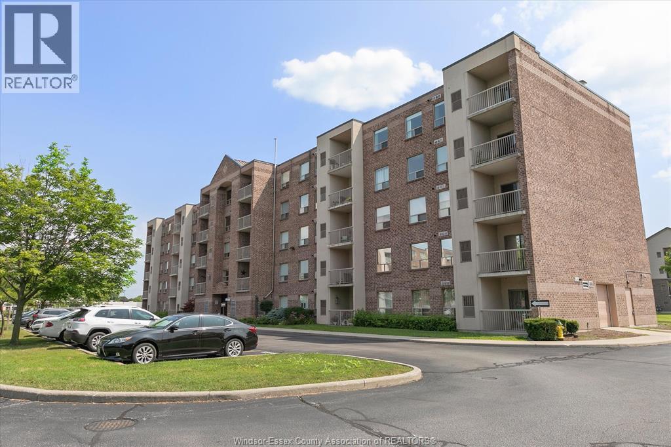1582 Rosati
Lasalle, Ontario
DON'T MISS THIS RARE OPPORTUNITY! THIS 4 LVL LASALLE BACKSPLIT OFFERS INCREDIBLE VALUE AND IS PRICED TO SELL. LOCATED ON A QUIET CUL-DE-SAC JUST OFF MALDEN ROAD, THIS 3+1 BDRM BRICK HOME DELIVERS COMFORT, CONVENIENCE AND ROOM FOR THE WHOLE FAMILY. ENJOY AN OVERSIZED LIVING ROOM WITH FIREPLACE, AN UPDATED KITCHEN AND A LARGE DINING AREA PERFECT FOR GATHERINGS. SUMMER IS COVERED TOO! RELAX AND ENTERTAIN IN YOUR PRIVATE BACKYARD WITH A SWIMMING POOL AND HOT TUB. A MAJOR BONUS: THE HEATED GARAGE, IDEAL FOR YEAR ROUND USE FOR HOBBYISTS AND EXTRA WORKSPACE. THE LOWER LEVEL FEATURES A GRADE ENTRANCE WITH AN ADDITIONAL BEDROOM AND SEPARATE 3 PC BATH MAKING IT AN IDEAL SETUP FOR GUESTS , INLAWS OR POTENTIAL RENTAL INCOME. HOME IN THIS AREA DON'T LAST LONG SO ACT FAST TO LOCK THIS HOMES UP BEFORE THE HOLIDAYS! (id:52143)
1125 Lena Avenue
Windsor, Ontario
This home is beautifully updated and move-in ready, perfect for first-time buyers, small families, downsizers or retirees. This bright and airy 3 bedroom, 1 bathroom bungalow has been fully renovated featuring updated modern flooring and lighting throughout, electrical/plumbing, newer windows, doors, roof, Furnace/AC (2018), dishwasher, fridge, stove (2024) and washer/dryer (2025). Appliances are included. Enjoy covered front and rear porches and a fully fenced backyard with a large 11’x 7’ storage shed (2023). Flexible closing available. (id:52143)
2701 Curry
Windsor, Ontario
This outstanding spacious South Windsor ranch with fantastic main floor family room addition could be yours in time for the holidays! The open concept layout of both levels really sets this home apart from the competition. Gorgeous updated kitchen with granite top. 4 comfortable bedrooms and 2 beautifully updated baths. Sizable main floor family room with gas fireplace is surrounded by large windows and bathed in natural light. Covered front porch and covered deck (2023) overlooks a 71 foot wide and fully fenced lot. Direct side door entrance to the fully finished basement with a secondary kitchen rough-in presents intriguing possibilities for investors and large families. Basement also entirely professionally waterproofed in 2016 with backflow valve and sump pump added. Double car heated and insulated garage will have wide appeal for a multitude of uses! Furnace & c/air replaced in ‘17. Perfectly situated within boundary for some of Windsor’s most desirable schools including Bellewood and Massey! In fact.. Bellewood, Massey, and Holy Names are all just a little over a km away! Completely flexible possession and immediate possession is available. Call now! (id:52143)
2420 Tourangeau Road
Windsor, Ontario
Move-in ready and fully transformed! This stunning 1.5-story home has been renovated top to bottom with high-quality upgrades designed to impress. Featuring 3 spacious bedrooms and 2 gorgeous full bathrooms, this home delivers modern style, comfort, and convenience at every turn. Enjoy the peace of mind of brand-new windows, doors, furnace, A/C, kitchen, and bathrooms—all professionally updated for today’s lifestyle.Curb appeal is unmatched with a new concrete driveway and fresh landscaping, creating a welcoming first impression. Located in a prime, central family neighbourhood, you’re steps from parks, schools, shopping, transit, and every essential amenity. The perfect family home or turnkey starter—just unpack and start living! (id:52143)
1935 Canard Drive
Lasalle, Ontario
STOP! Your Search is over. This home has been loved & enjoyed by the same family for approx 35 years creating lots of laughter & wonderful family memories. Now it's your turn, finding definite Pride of Ownership. Located in a fantastic LaSalle location feeling - like you’re out in the county but really only minutes from all conveniences, major grocery stores, restaurants, shoppers, schools, the Vollmer Complex, beautiful peaceful River Canard & LaSalle Trails. This 4 LVL sidesplit offers great living space with 4+1 bedrooms, 2 baths, and 3 living areas, two fireplaces, some heated floors, a steam shower, granite countertops & an attached 1.5 car garage. WOW! The list goes on and on!! Move on outside to a relaxing outdoor kitchen with gas barbeque, outdoor bar, gazebo all on stamped concrete patio overlooking a large fenced yard including a 16x32 above ground heated pool with a new liner (2025). All this and more on a 70 x 152 landscaped lot. (id:52143)
3941 Ontario Street
Windsor, Ontario
Discover the unique charm of this 1.5-story detached house, now available for rent! This character-filled home features three spacious rooms, 1 full bathroom, and 1 half bathroom, perfect for a small family or professionals. Enjoy the privacy and space of a detached home in a great location. Don't miss out on this wonderful rental opportunity! (id:52143)
1062 Howard Avenue
Windsor, Ontario
LOCATED IN THE HEART OF VIA ITALIA -3 BEDROOM, 2 BATH RANCH W/ DETACHED GARAGE .ATTENTION FIRST TIME HOME BUYER OR INVESTORS. THIS HOME FEATURES A LARGE TILED FRONT PORCH / SUNROOM LEADING TO A SPACIOUS LIVING / DINING ROOM WITH GLEAMING HARDWOOD FLOORS AND VERY HIGH CEILINGS. LARGE EAT IN KITCHEN WITH PLENTY OF LIGHT. 4PC BATH AND 3 GOOD SIZED BEDROOMS. PARTIALLY FINISHED BASEMENT INCLUDES LAUNDRY W/ COUNTER AREA AND SINK GOOD SPOT FOR BASEMENT KITCHEN PLUS A 3PC BATH AND GRADE ENTRANCE. AMAZING POTENTIAL TO CONVERT INTO 2 UNITS!! SITUATED ON A DEEP LOT WITH A 1 CAR DETACHED GARAGE AND FULLY FENCED AND LANDSCAPED BACKYARD. THIS HOME IS WITHIN WALKING DISTANCE OF MANY AMAZING RESTAURANTS, BAKERIES, SHOPS AND CAFES ON ERIE STREET. ALSO CLOSE TO CHURCHES, PARKS, SCHOOLS, GROCERIES AND THE LIST GOES ON!! UPDATES INCLUDE ROOF (2016), INSULATION (2016), SUMP PUMP (2018). (id:52143)
277 Carole Court
Lakeshore, Ontario
This beautiful ranch in Lakeshore is the place to call home. Great curb appeal with large windows, brick/stone/stucco features, double-car garage, and fully landscaped throughout. Covered porch main entrance opens to large, inviting foyer with an open concept living room & kitchen. Each item was meticulously planned out, from modern light fixtures to the hardwood / ceramic cabinets, gas fireplace, granite countertops, kitchen island with bar stool seating and tiled backsplash. 3 Full bedrooms 2 full bathrooms, with the primary featuring a full walk-in closet, and 3pc ensuite. Tall basement ceilings with tons of storage, or an open canvas for you to finish. Fully fenced in backyard with a massive covered back porch and cement pad seating area. All appliances included in sale. Minutes from Belle River Marina, Belle River Highschool, Optimist park, shopping, retail and restaurants along Notre Dame St. (id:52143)
3 Beth Crescent
Leamington, Ontario
This solid all-brick home offers exceptional quality and unbeatable location. With approx. 3,000 sq. ft. of living space, this 3 bed, 2 bath home is perfectly positioned right across from Lake Erie, providing peaceful lake views and just minutes from town. Set on a beautifully landscaped approx. half acre lot, the property features stunning curb appeal and plenty of outdoor space. Inside, you'll find generous room sizes, abundant natural light, multiple living areas, and 2 sunrooms...ideal for taking in the serene surroundings. The home has been exceptionally maintained over the years, with updates inc. newer shingles, windows, furnace, and A/C, providing peace of mind. A standout feature is the large 42' x 18' garage, offering space for up to four vehicles or the perfect workshop setup. Rear section of the garage includes a door leading to the backyard and could easily be transformed into a fantastic man cave, hobby area or a future pool house should you choose to install a pool. (id:52143)
43 Cherry Street
Mcgregor, Ontario
Incredible opportunity to own a beautiful home on a quiet street in Hidden Creek. This well maintained backsplit has seen numerous updates including bathrooms, windows, flooring and all new appliances! A fully separated mother in law suite in the lower level with its own entrance makes this property even more appealing for a split generational family, with a thoughtful area for shared laundry. A fully waterproofed crawlspace by Advanced Basement Systems brings added peace of mind. Monthly association fee of $140 includes water, sewer, snow removal of common areas, garbage collection, and enjoyment of the seasonal outdoor pool and clubhouse. NOTE: LEASE LAND FEES DO NOT APPLY TO THIS PROPERTY. (id:52143)
33 Montego Bay Crescent
Kingsville, Ontario
The serene lake-life is calling, this is your opportunity to answer. Located in Kingsville’s exclusive Catalina Cove Estates waterfront community, just off the shores of Cedar Island, this custom-built ranch is a boater's dream. Imagine waking up every morning enjoying your morning cup of coffee with breathtaking sunrises and the sun dancing off the canal. With +40 feet of deeded water access on a private canal you can dock your boat just steps from your backdoor and enjoy direct passage to Lake Erie, a true boaters paradise. Featuring quartz + granite counters, stainless steel appliances, custom cabinetry, engineered hardwood flooring, tray ceilings, central vac, alarm system, gas fireplace, expansive stamped concrete patio, James Hardie cement & stone siding + much more. A full partially finished basement w/ R/I bath is awaiting your vision. Cedar Island, sandy beaches, a bakery, Kingscoast winery, marina, Cedar Creek, Yacht Club, and playground are all a quick walk away. Whether you're looking to entertain friends and family, sail across Lake Erie on a moments notice, or just relax at home, this is the place for you! Here, everyday feels like a getaway. Call today to book your private tour (id:52143)
8335 Wyandotte Street East Unit# 203
Windsor, Ontario
IN A GREAT EAST SIDE LOCATION, near to restaurants, shopping, bus route+ more. This good size condo is calling your name, as you will have no worries, just move right in. Primary bedroom with ensuite, 2nd bedroom and full bathroom, upgraded kitchen with eating, bright living room, in suite laundry and two balconies for enjoying the sites. (id:52143)

